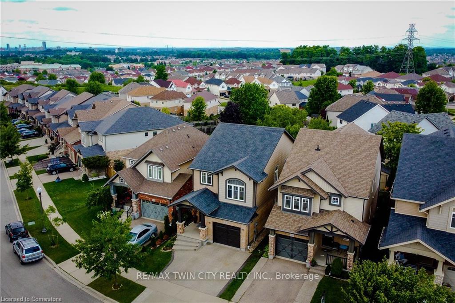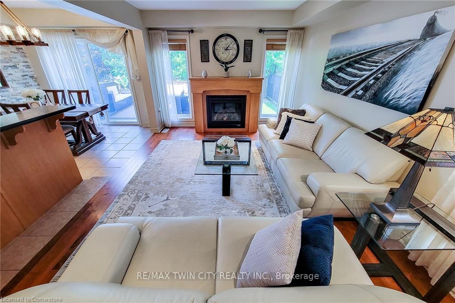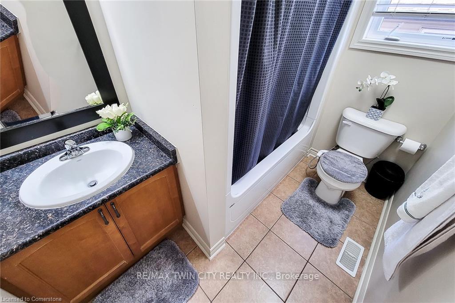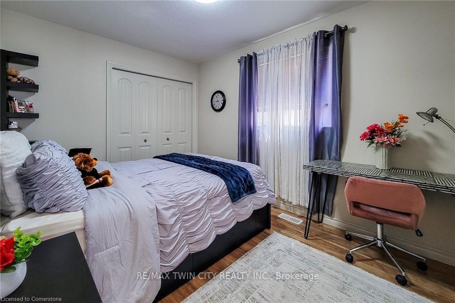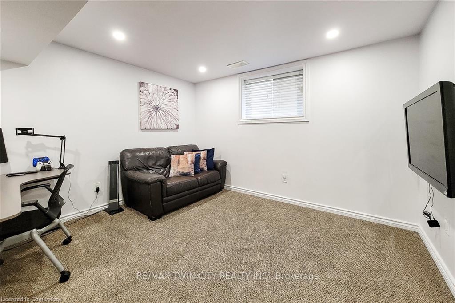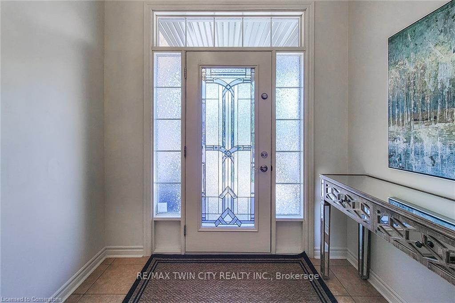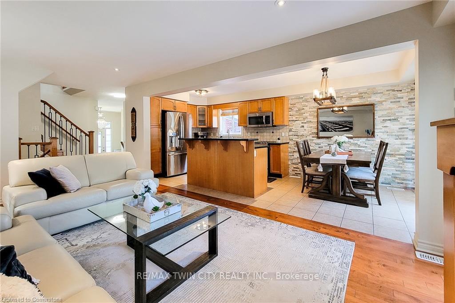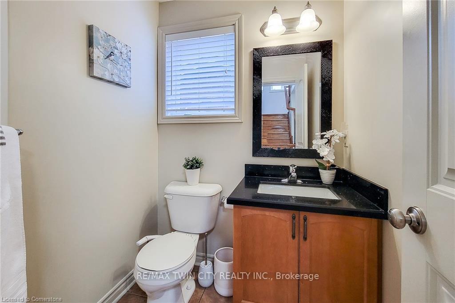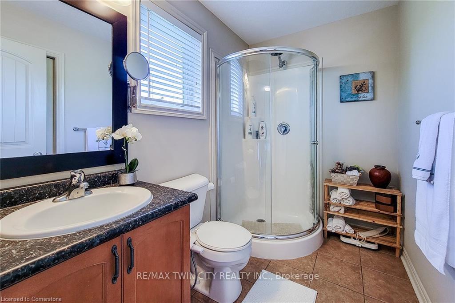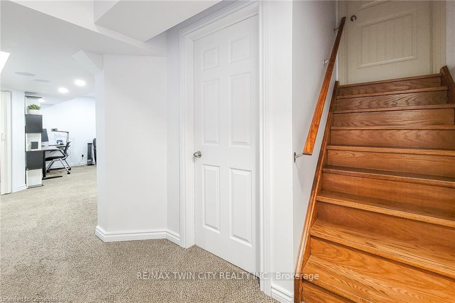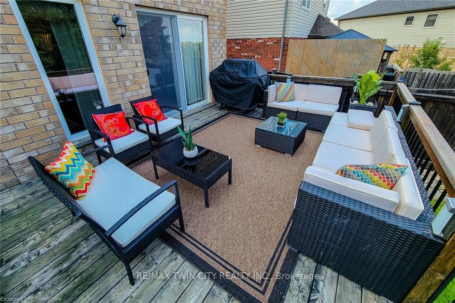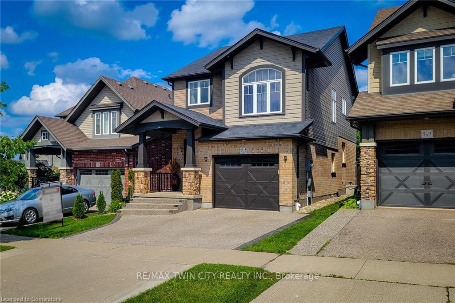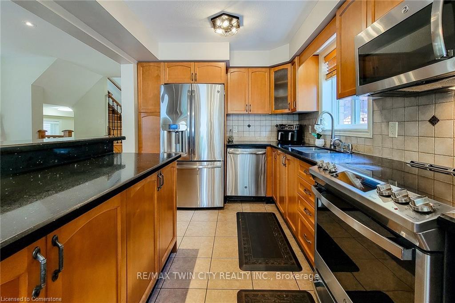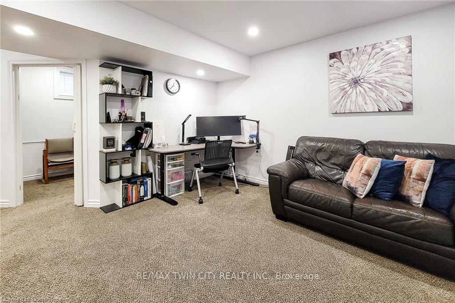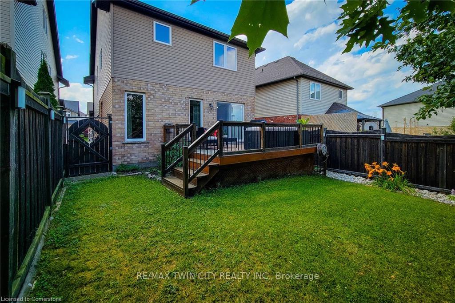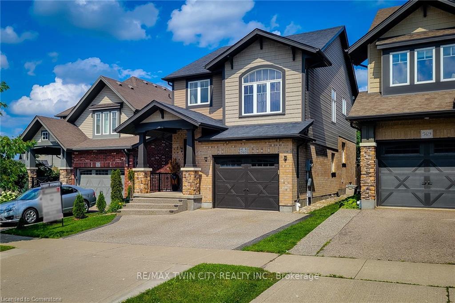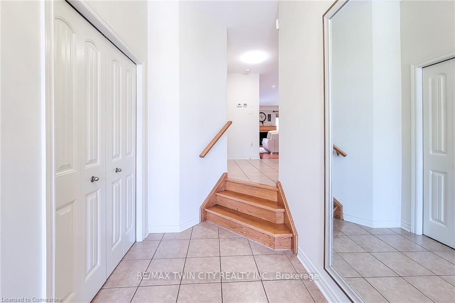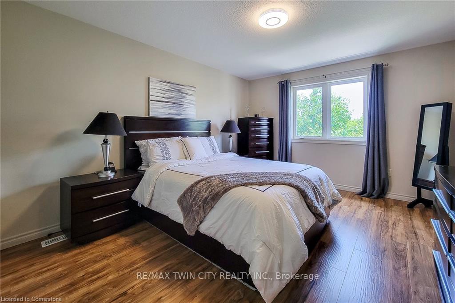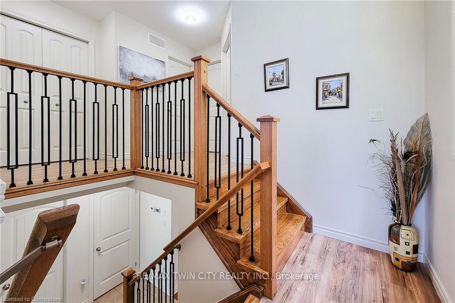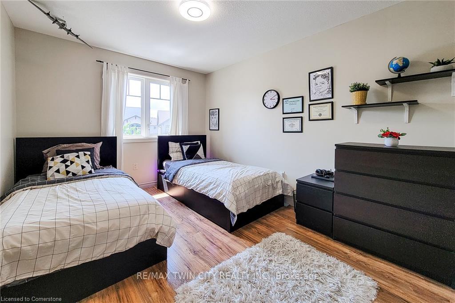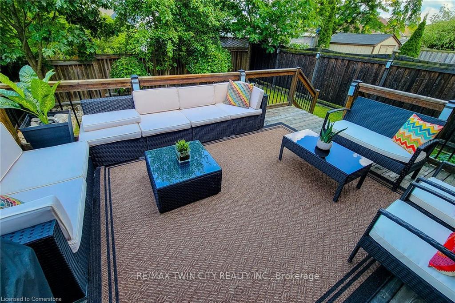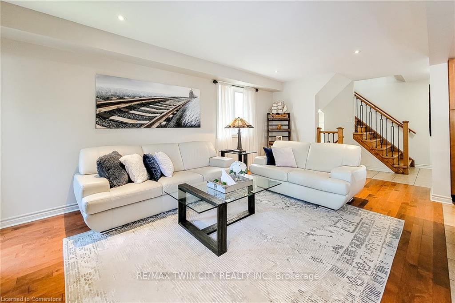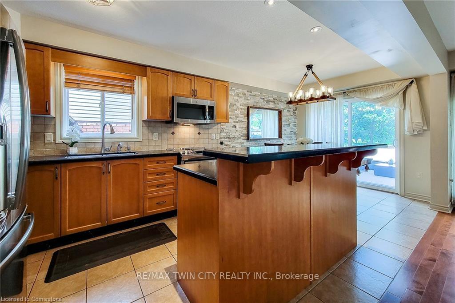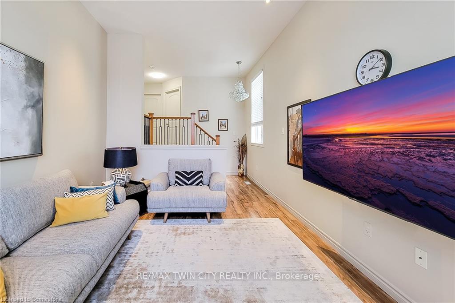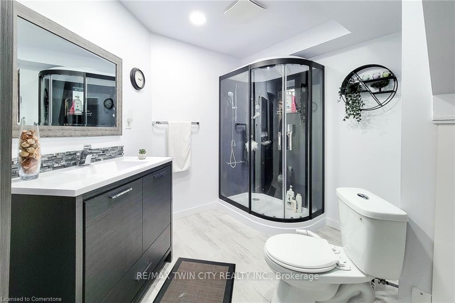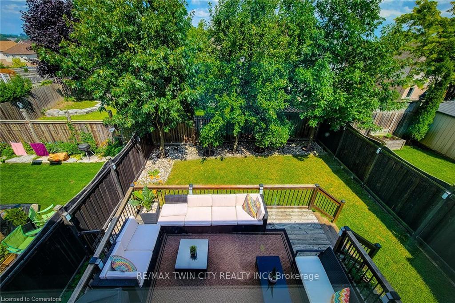$3,400
Available - For Rent
Listing ID: X11900584
565 Isaiah Cres , Kitchener, N2E 0E6, Ontario
| Welcome to 565 Isaiah Crescent, Kitchener, ON N2E 0E6- Discover this stunning luxury detached home for lease in one of Kitchener West's most desirable neighborhoods. This home features 3+1 bedrooms, 3 full washrooms, and 1 powder room. The basement is fully finished with a luxury washroom, offering additional living space for your convenience. The open-concept main floor boasts an upgraded kitchen with a marble countertop, breakfast island, and gas fireplace. The flooring throughout the home is high-end luxury hardwood, providing elegance and durability. The backyard is beautifully upgraded for full privacy, creating the perfect space for relaxation and entertainment.The property includes a fully exposed luxury concrete driveway with parking for 2 cars, plus 1 garage parking, water softener, ERV air system, iron rod railings, dining room accent wall, spotlights, elevated deck, and an upgraded backyard.Conveniently located just 5 minutes from Sunrise Shopping Centre, Walmart, Sobeys, and an Indian supermarket, 4 minutes from Williamsburg Town Centre, 16 minutes from Fairview Park Mall, 20 minutes from Conestoga Mall, 18 minutes from the Google Office, and close to top universities, schools, parks, and trails. Dont miss this incredible leasing opportunity! Schedule your showing today! |
| Price | $3,400 |
| Address: | 565 Isaiah Cres , Kitchener, N2E 0E6, Ontario |
| Directions/Cross Streets: | Bleams Road & Isaiah Drive |
| Rooms: | 10 |
| Bedrooms: | 3 |
| Bedrooms +: | 1 |
| Kitchens: | 1 |
| Family Room: | Y |
| Basement: | Finished, Full |
| Furnished: | N |
| Approximatly Age: | 6-15 |
| Property Type: | Detached |
| Style: | 2-Storey |
| Exterior: | Brick, Vinyl Siding |
| Garage Type: | Attached |
| (Parking/)Drive: | Pvt Double |
| Drive Parking Spaces: | 2 |
| Pool: | None |
| Private Entrance: | N |
| Approximatly Age: | 6-15 |
| Approximatly Square Footage: | 1500-2000 |
| Property Features: | Library, Park, Rec Centre, School, School Bus Route |
| Parking Included: | Y |
| Fireplace/Stove: | Y |
| Heat Source: | Gas |
| Heat Type: | Forced Air |
| Central Air Conditioning: | Central Air |
| Central Vac: | N |
| Sewers: | Sewers |
| Water: | Municipal |
| Utilities-Cable: | A |
| Utilities-Hydro: | A |
| Utilities-Gas: | A |
| Utilities-Telephone: | A |
| Although the information displayed is believed to be accurate, no warranties or representations are made of any kind. |
| RE/MAX TWIN CITY REALTY INC. |
|
|

Michael Tzakas
Sales Representative
Dir:
416-561-3911
Bus:
416-494-7653
| Book Showing | Email a Friend |
Jump To:
At a Glance:
| Type: | Freehold - Detached |
| Area: | Waterloo |
| Municipality: | Kitchener |
| Style: | 2-Storey |
| Approximate Age: | 6-15 |
| Beds: | 3+1 |
| Baths: | 4 |
| Fireplace: | Y |
| Pool: | None |
Locatin Map:







