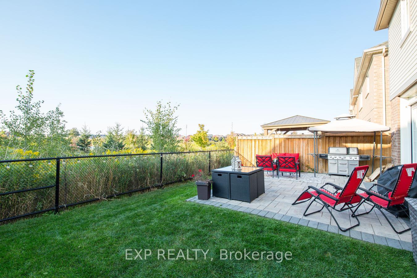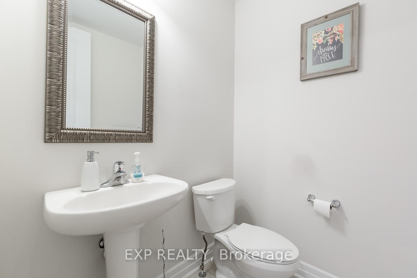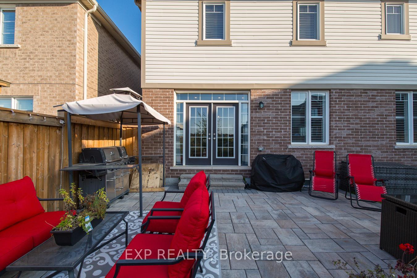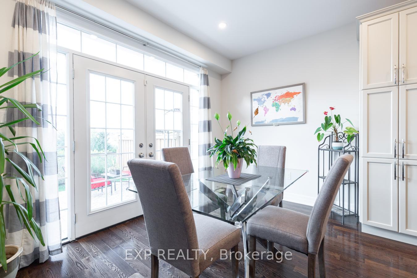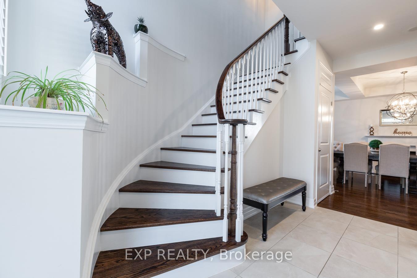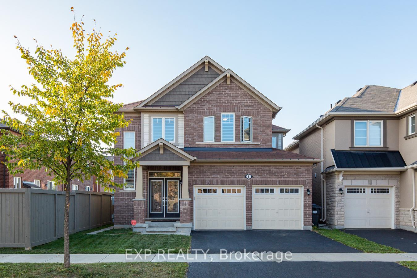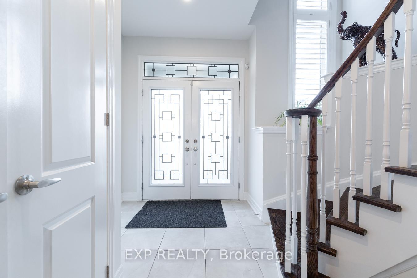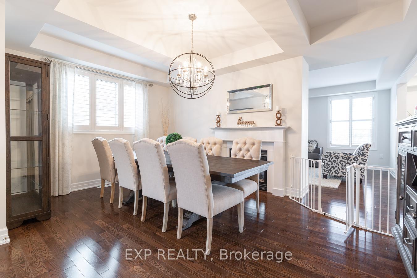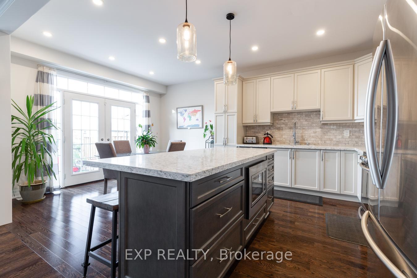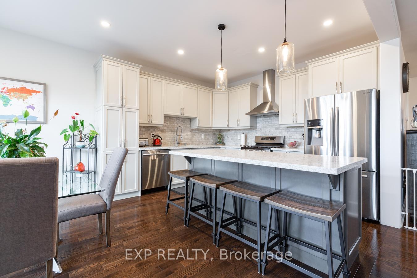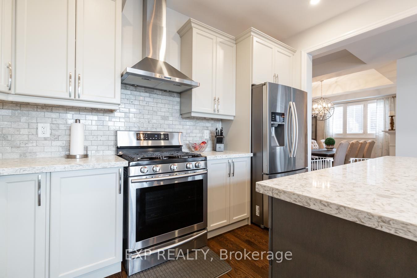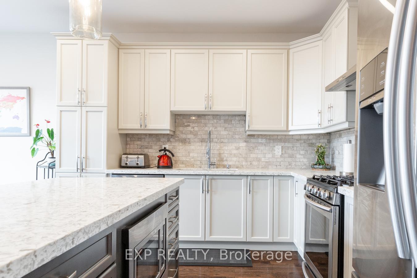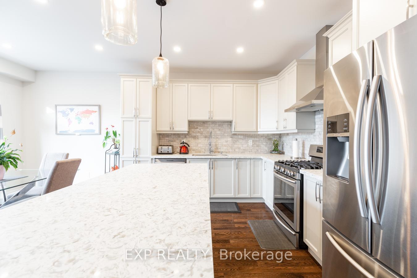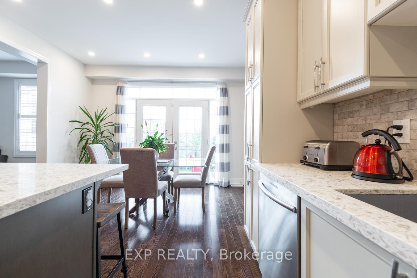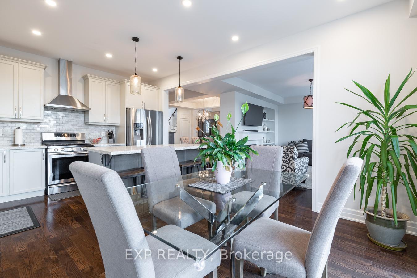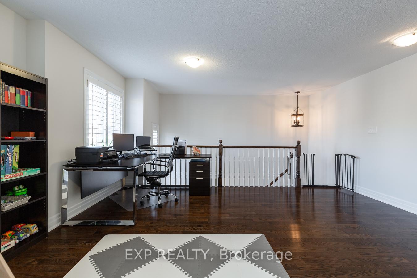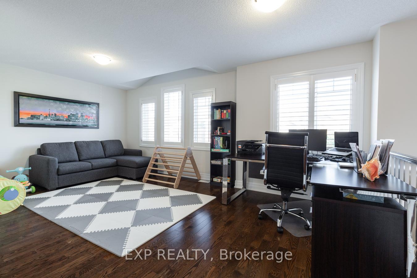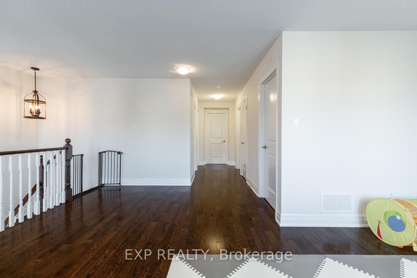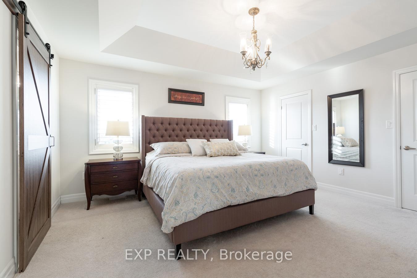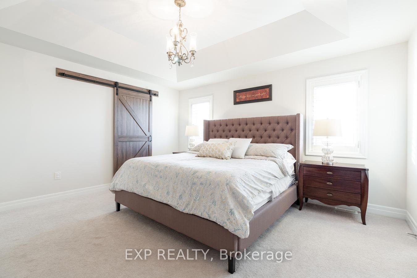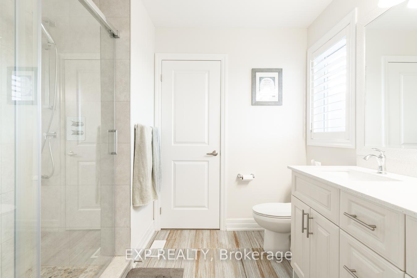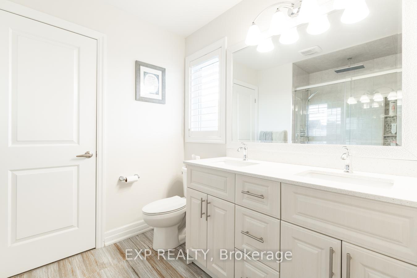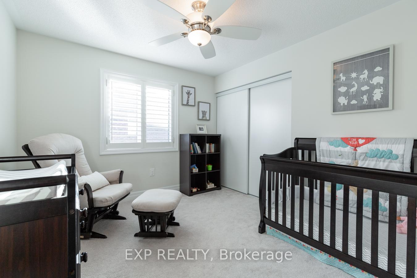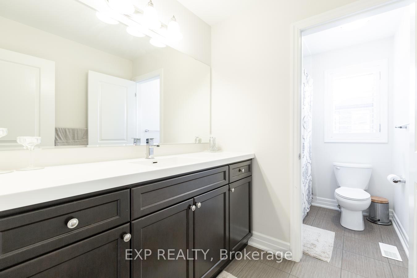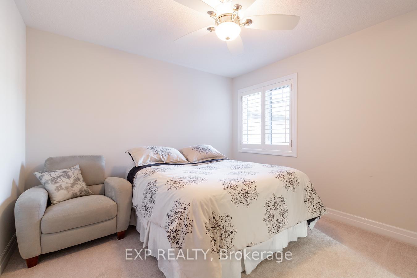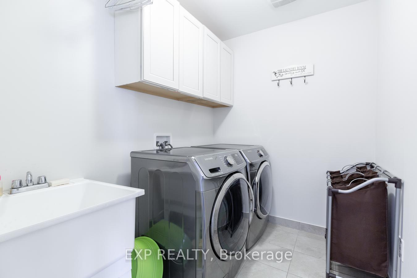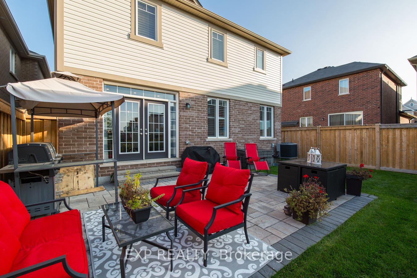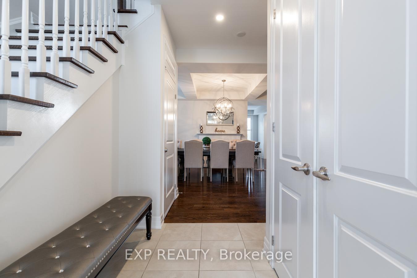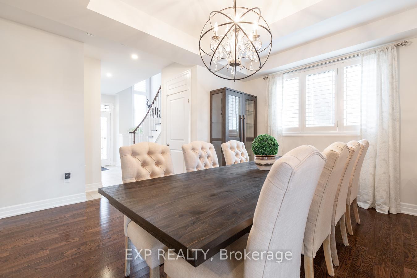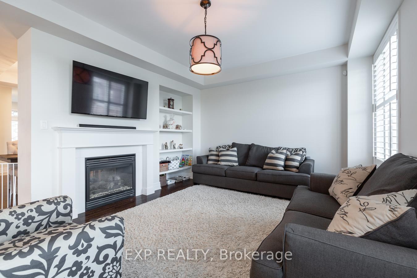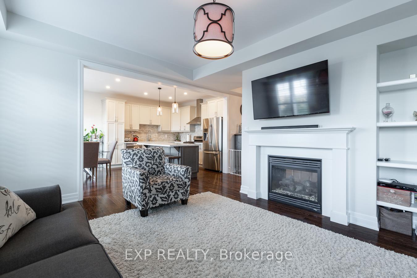$3,600
Available - For Rent
Listing ID: W11910753
8 Bannister Cres , Unit Upper, Brampton, L7A 4H6, Ontario
| This bright and spacious 4-bedroom, 3-bathroom detached home is an absolute gem in the highly sought-after Mount Pleasant neighbourhood. Featuring a fantastic open-concept floor plan with a modern, upgraded eat-in kitchen, complete with sleek stainless steel appliances and a walkout to the backyard, this home is perfect for any family!Enjoy the second-floor family room with soaring 9-foot ceilings, offering the perfect space to relax or gather. Located near excellent schools, shopping centers, and essential amenities, with easy access to main roads, this home truly combines convenience with charm.Don't miss your chancethis one wont last long! |
| Price | $3,600 |
| Address: | 8 Bannister Cres , Unit Upper, Brampton, L7A 4H6, Ontario |
| Apt/Unit: | Upper |
| Lot Size: | 38.06 x 88.58 (Feet) |
| Directions/Cross Streets: | Sandalwood/Creditview |
| Rooms: | 11 |
| Bedrooms: | 4 |
| Bedrooms +: | |
| Kitchens: | 1 |
| Family Room: | Y |
| Basement: | None |
| Furnished: | N |
| Approximatly Age: | 6-15 |
| Property Type: | Detached |
| Style: | 2-Storey |
| Exterior: | Brick |
| Garage Type: | Attached |
| (Parking/)Drive: | Pvt Double |
| Drive Parking Spaces: | 2 |
| Pool: | None |
| Private Entrance: | Y |
| Laundry Access: | Ensuite |
| Approximatly Age: | 6-15 |
| Approximatly Square Footage: | 2000-2500 |
| Property Features: | Lake/Pond, Park, School |
| Parking Included: | Y |
| Fireplace/Stove: | Y |
| Heat Source: | Gas |
| Heat Type: | Forced Air |
| Central Air Conditioning: | Central Air |
| Central Vac: | N |
| Laundry Level: | Upper |
| Sewers: | Sewers |
| Water: | Municipal |
| Although the information displayed is believed to be accurate, no warranties or representations are made of any kind. |
| EXP REALTY |
|
|

Michael Tzakas
Sales Representative
Dir:
416-561-3911
Bus:
416-494-7653
| Book Showing | Email a Friend |
Jump To:
At a Glance:
| Type: | Freehold - Detached |
| Area: | Peel |
| Municipality: | Brampton |
| Neighbourhood: | Northwest Brampton |
| Style: | 2-Storey |
| Lot Size: | 38.06 x 88.58(Feet) |
| Approximate Age: | 6-15 |
| Beds: | 4 |
| Baths: | 3 |
| Fireplace: | Y |
| Pool: | None |
Locatin Map:


