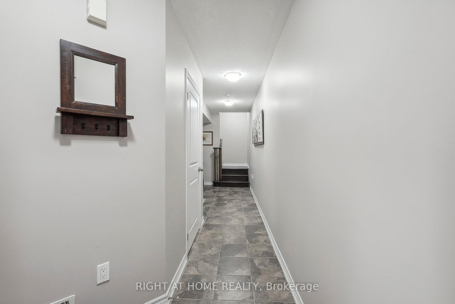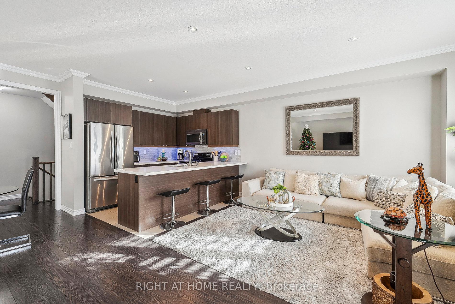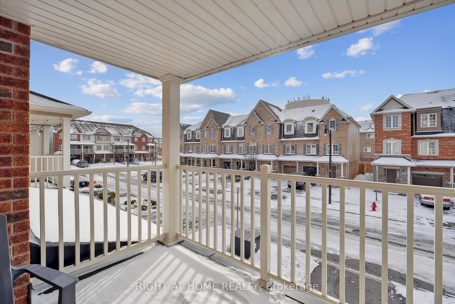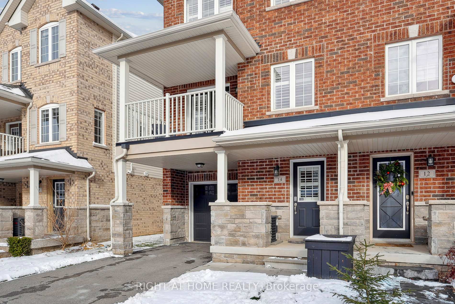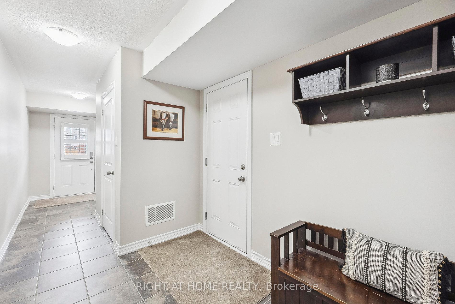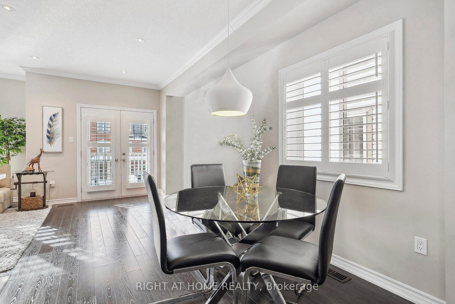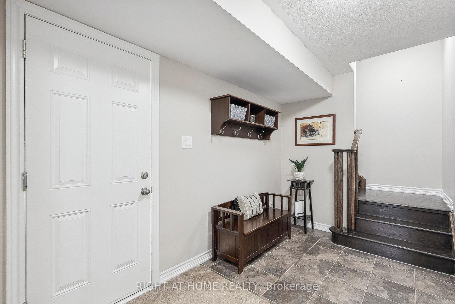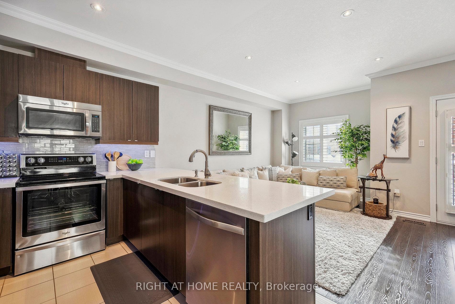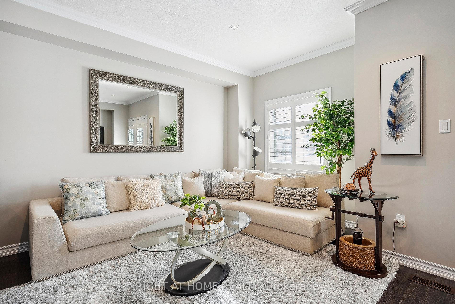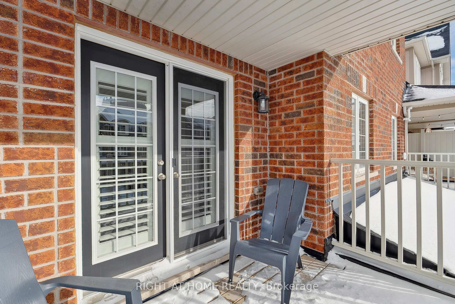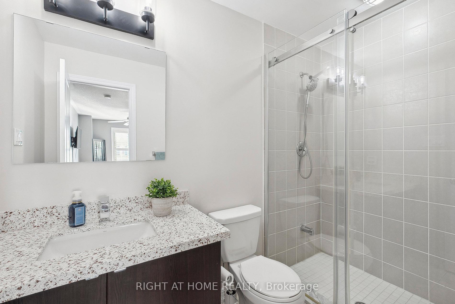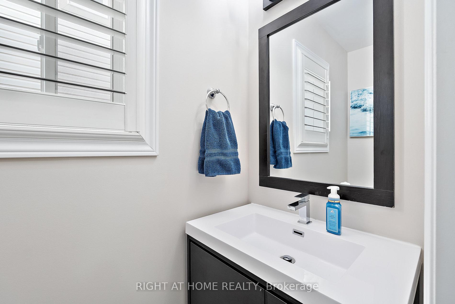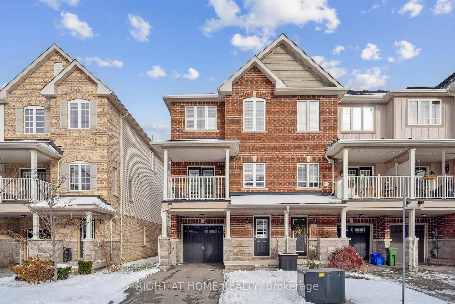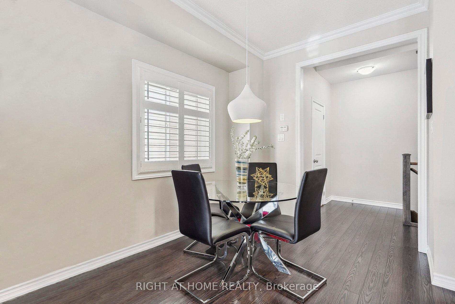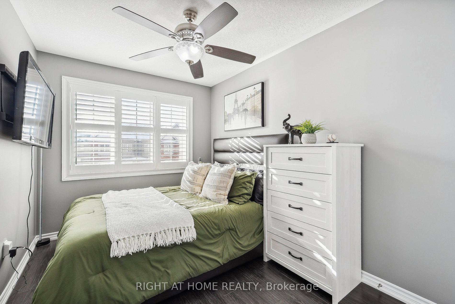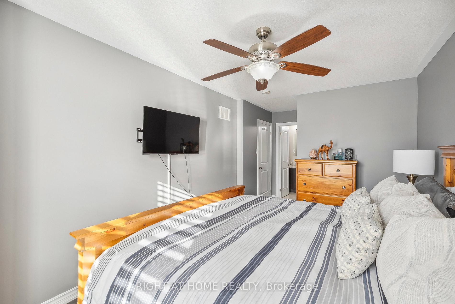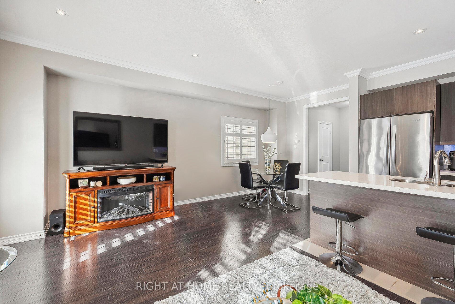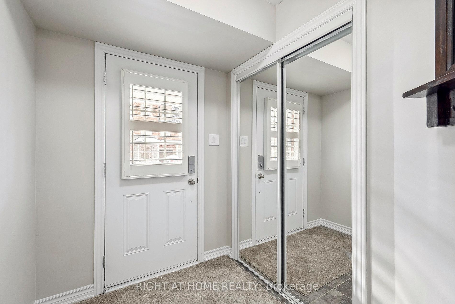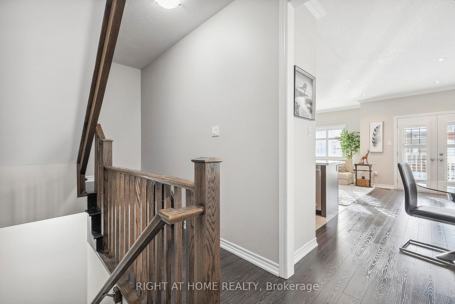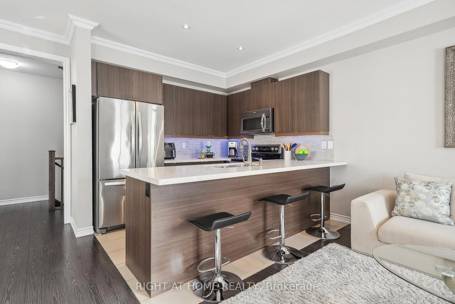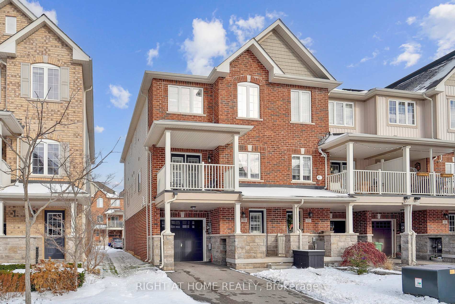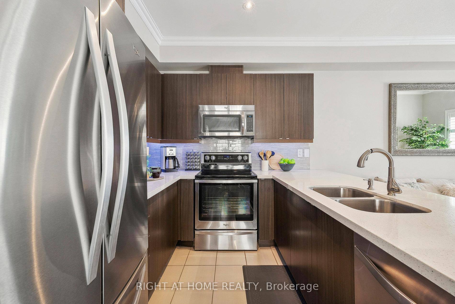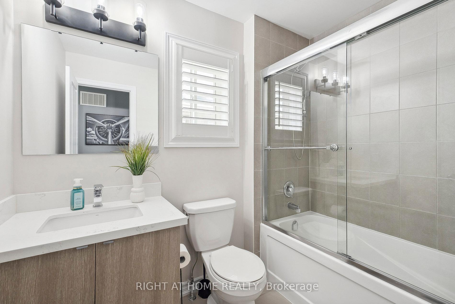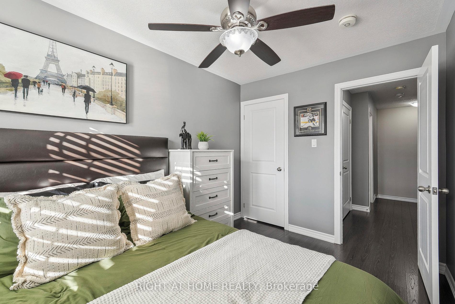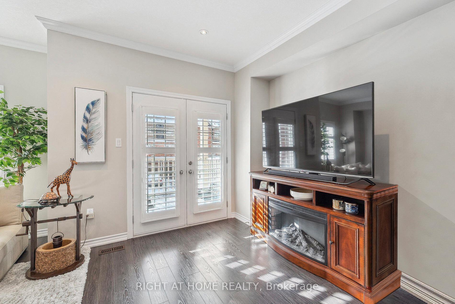$799,000
Available - For Sale
Listing ID: X11911295
14 Savage Dr , Hamilton, L8B 0A2, Ontario
| YOUR SEARCH ENDS HERE! Discover this beautiful END UNIT, FREEHOLD townhome located in one of Waterdown's most desirable neighborhoods. Built in 2016, this home offers 2 spacious bedrooms and 2.5 bathrooms. Upon entering, you'll be greeted by a large, bright foyer with convenient inside access to the garage. This home boasts stunning upgrades throughout, including 9-foot ceilings, laminate flooring, hardwood stairs, a kitchen with upgraded cabinets, valance, LED under-cabinet lights, quartz countertops, natural stone tile backsplash, stainless steel appliances, pot lights, California shutters, and crown molding. The second floor is filled with natural light throughout the afternoon. The primary bedroom features a walk-in closet and an ensuite with a glass-enclosed walk-in shower. You'll also enjoy the convenience of bedroom-level laundry. Parking is available for 3 vehicles (single garage + driveway) with no sidewalk to shovel! The covered balcony off the living room is perfect for barbecuing and enjoying some fresh air. This great location is just a short walk to schools, parks, trails, the YMCA, shopping, restaurants, Aldershot Go Station, major highways, and more! Don't miss out on your chance to own this beautiful FREEHOLD property. |
| Price | $799,000 |
| Taxes: | $4292.84 |
| Address: | 14 Savage Dr , Hamilton, L8B 0A2, Ontario |
| Lot Size: | 24.98 x 49.21 (Feet) |
| Acreage: | < .50 |
| Directions/Cross Streets: | Parkside/Cole/Hugill/Savage |
| Rooms: | 7 |
| Bedrooms: | 2 |
| Bedrooms +: | |
| Kitchens: | 1 |
| Family Room: | N |
| Basement: | None |
| Approximatly Age: | 6-15 |
| Property Type: | Att/Row/Twnhouse |
| Style: | 3-Storey |
| Exterior: | Brick |
| Garage Type: | Attached |
| (Parking/)Drive: | Private |
| Drive Parking Spaces: | 2 |
| Pool: | None |
| Approximatly Age: | 6-15 |
| Approximatly Square Footage: | 1100-1500 |
| Fireplace/Stove: | N |
| Heat Source: | Gas |
| Heat Type: | Forced Air |
| Central Air Conditioning: | Central Air |
| Central Vac: | N |
| Laundry Level: | Upper |
| Elevator Lift: | N |
| Sewers: | Other |
| Water: | Municipal |
$
%
Years
This calculator is for demonstration purposes only. Always consult a professional
financial advisor before making personal financial decisions.
| Although the information displayed is believed to be accurate, no warranties or representations are made of any kind. |
| RIGHT AT HOME REALTY |
|
|

Michael Tzakas
Sales Representative
Dir:
416-561-3911
Bus:
416-494-7653
| Virtual Tour | Book Showing | Email a Friend |
Jump To:
At a Glance:
| Type: | Freehold - Att/Row/Twnhouse |
| Area: | Hamilton |
| Municipality: | Hamilton |
| Neighbourhood: | Waterdown |
| Style: | 3-Storey |
| Lot Size: | 24.98 x 49.21(Feet) |
| Approximate Age: | 6-15 |
| Tax: | $4,292.84 |
| Beds: | 2 |
| Baths: | 3 |
| Fireplace: | N |
| Pool: | None |
Locatin Map:
Payment Calculator:

