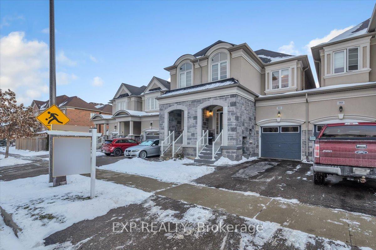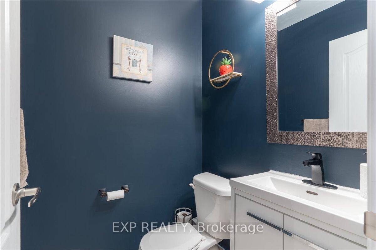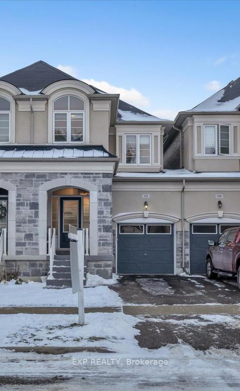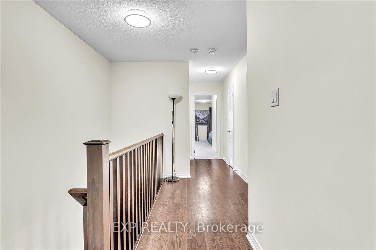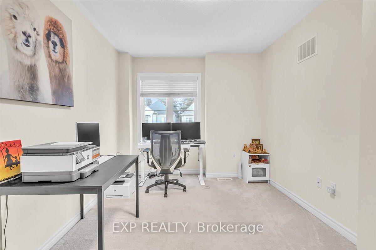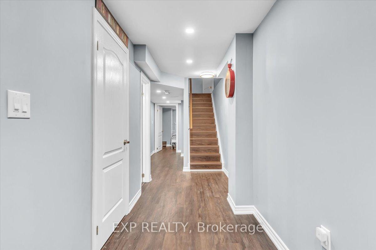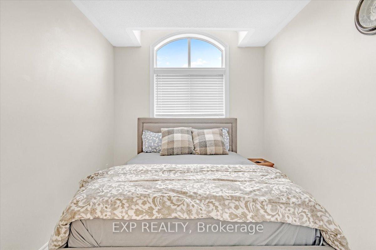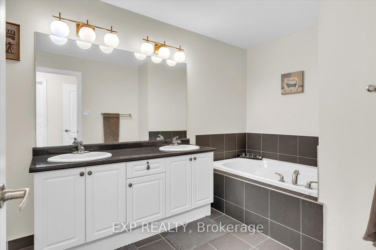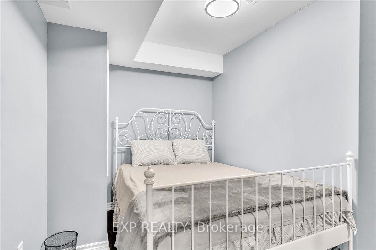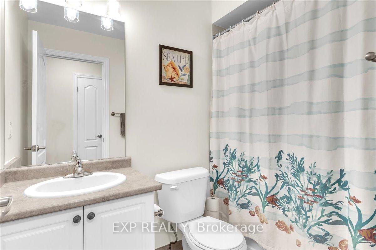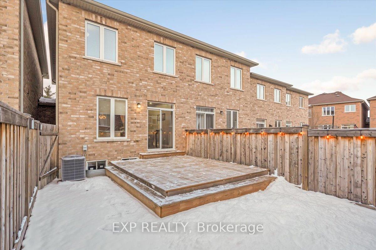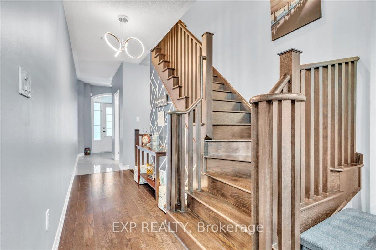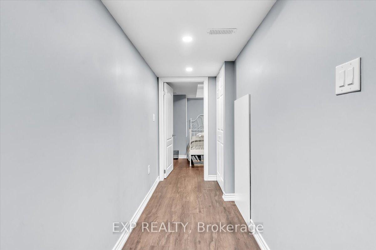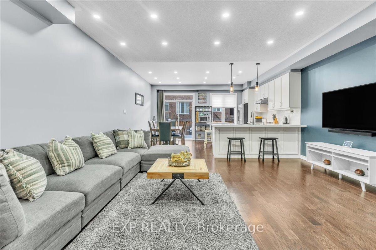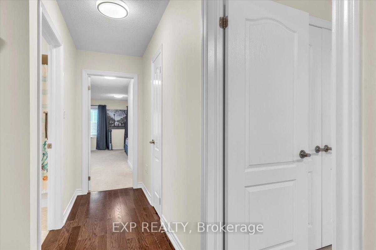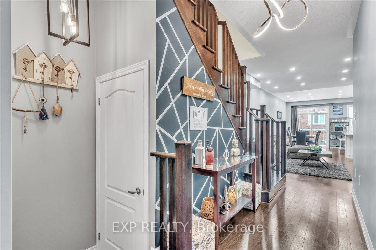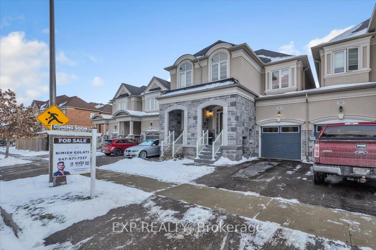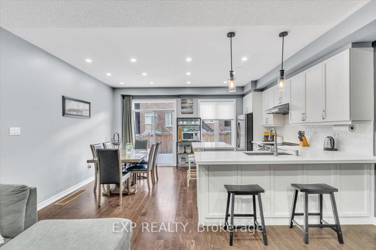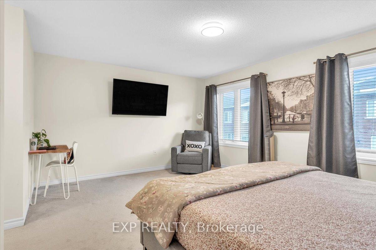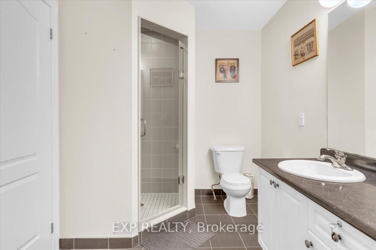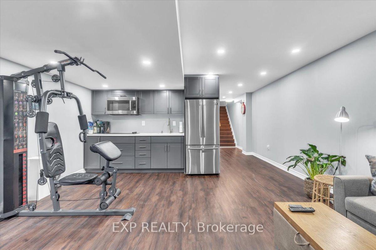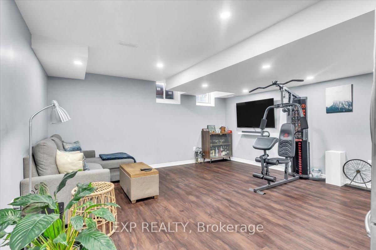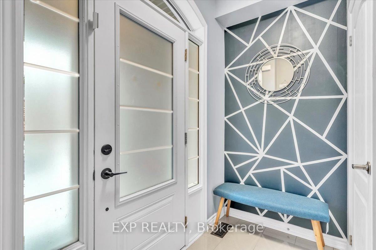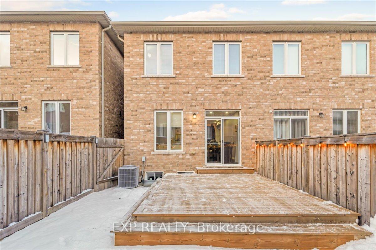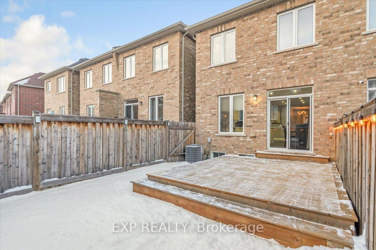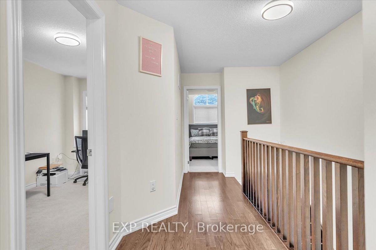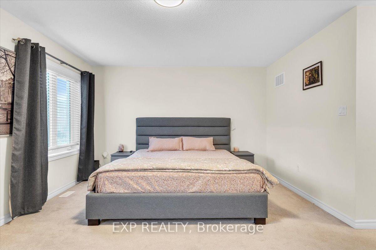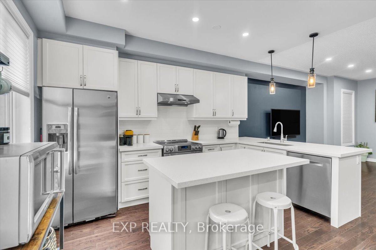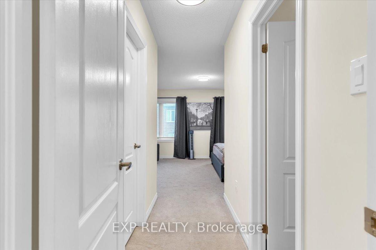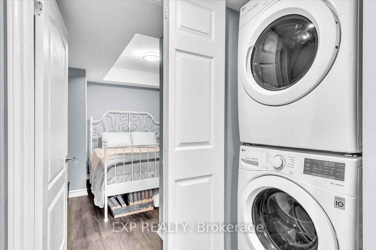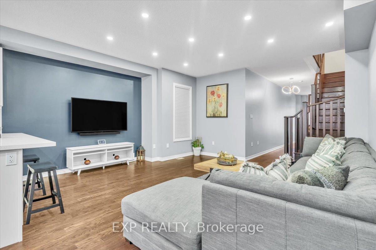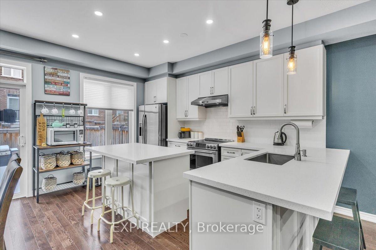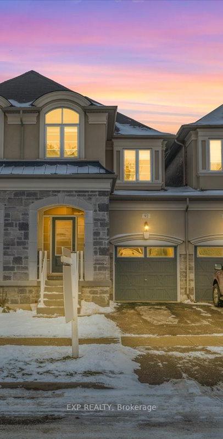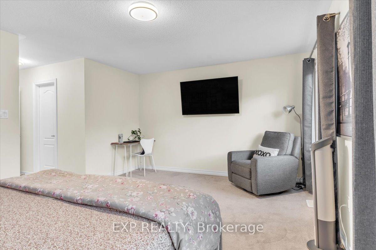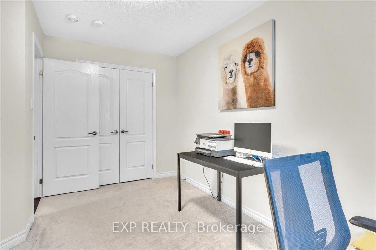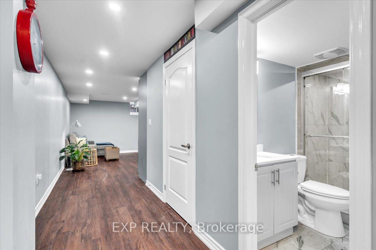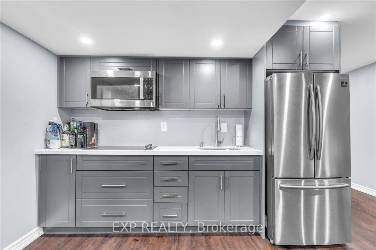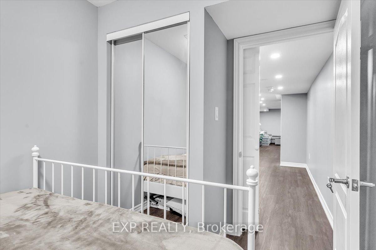$799,000
Available - For Sale
Listing ID: W11910805
92 Upper Canada Crt , Halton Hills, L7G 0L2, Ontario
| Discover modern elegance in this beautifully upgraded semi-link townhome in the sought-afterEnclaves of Upper Canada community. The bright, open-concept main level features rich hardwood floors, 9-ft ceilings, and a spacious Great Room that flows seamlessly into a modern kitchen with stainless steel appliances, a central island, and a breakfast area opening to a large backyard deck.Upstairs, the primary suite offers a walk-in closet and a luxurious 5-piece ensuite, complemented by two additional bedrooms and a stylish main bathroom. The fully finished basement adds versatility with a bedroom, 3-piece bathroom, kitchen, and rec room, ideal for guests or entertaining.Thoughtful upgrades include an owned hot water tank, water softener, furnace, AC, and a power pipe for energy efficiency. Conveniently located near top-rated schools, parks, and amenities, this home perfectly blends style, comfort, and practicality, making it an exceptional place to call home. |
| Price | $799,000 |
| Taxes: | $4378.70 |
| Address: | 92 Upper Canada Crt , Halton Hills, L7G 0L2, Ontario |
| Lot Size: | 19.69 x 101.64 (Feet) |
| Directions/Cross Streets: | Guelph St/McFarlane Dr |
| Rooms: | 8 |
| Bedrooms: | 3 |
| Bedrooms +: | 1 |
| Kitchens: | 1 |
| Kitchens +: | 1 |
| Family Room: | Y |
| Basement: | Finished |
| Approximatly Age: | 6-15 |
| Property Type: | Att/Row/Twnhouse |
| Style: | 2-Storey |
| Exterior: | Stone, Stucco/Plaster |
| Garage Type: | Attached |
| (Parking/)Drive: | Available |
| Drive Parking Spaces: | 1 |
| Pool: | None |
| Approximatly Age: | 6-15 |
| Approximatly Square Footage: | 1500-2000 |
| Fireplace/Stove: | N |
| Heat Source: | Gas |
| Heat Type: | Forced Air |
| Central Air Conditioning: | Central Air |
| Central Vac: | N |
| Sewers: | Sewers |
| Water: | Municipal |
$
%
Years
This calculator is for demonstration purposes only. Always consult a professional
financial advisor before making personal financial decisions.
| Although the information displayed is believed to be accurate, no warranties or representations are made of any kind. |
| EXP REALTY |
|
|

Michael Tzakas
Sales Representative
Dir:
416-561-3911
Bus:
416-494-7653
| Virtual Tour | Book Showing | Email a Friend |
Jump To:
At a Glance:
| Type: | Freehold - Att/Row/Twnhouse |
| Area: | Halton |
| Municipality: | Halton Hills |
| Neighbourhood: | Georgetown |
| Style: | 2-Storey |
| Lot Size: | 19.69 x 101.64(Feet) |
| Approximate Age: | 6-15 |
| Tax: | $4,378.7 |
| Beds: | 3+1 |
| Baths: | 4 |
| Fireplace: | N |
| Pool: | None |
Locatin Map:
Payment Calculator:

