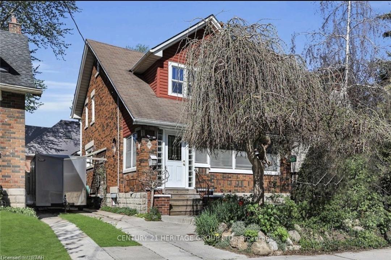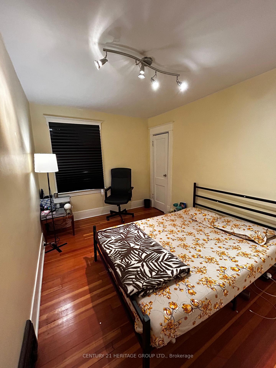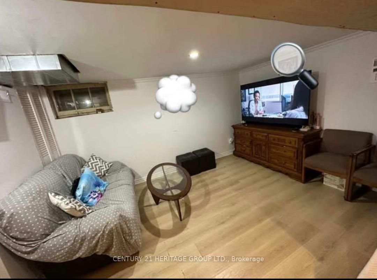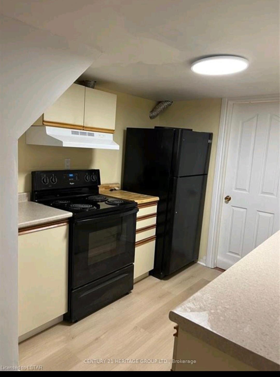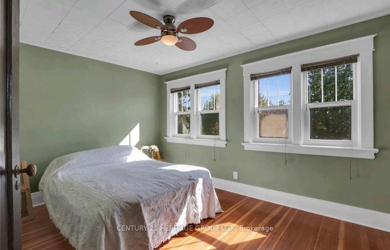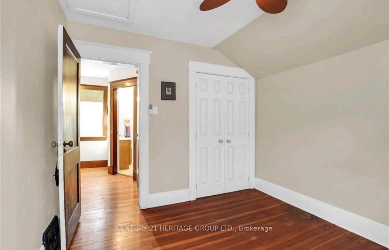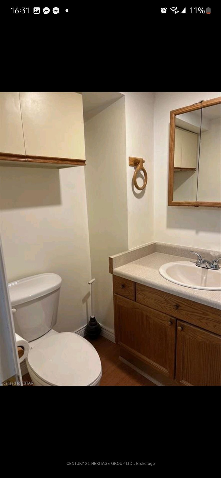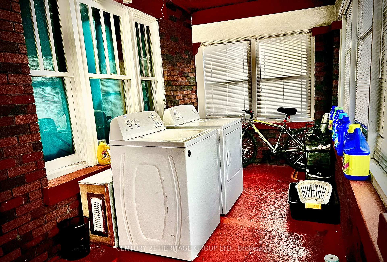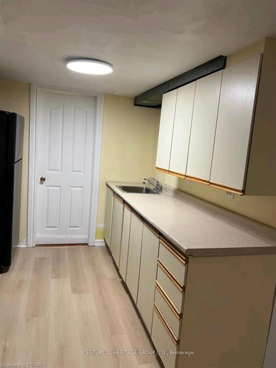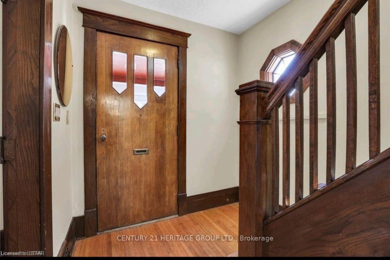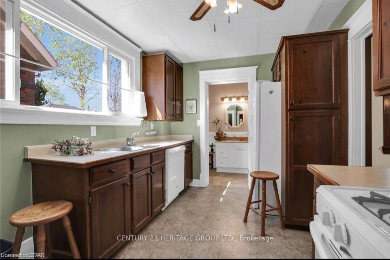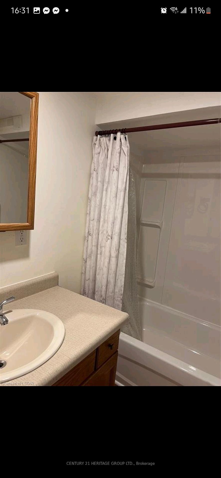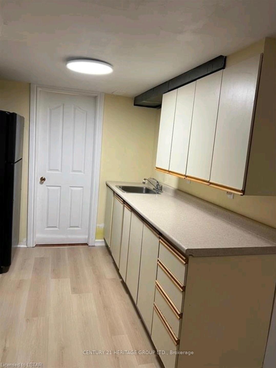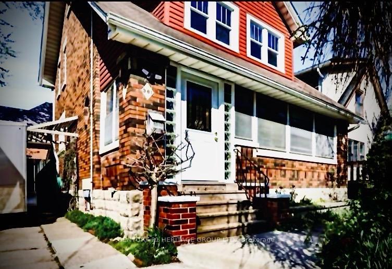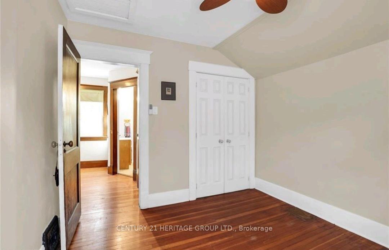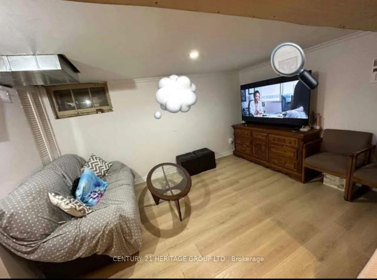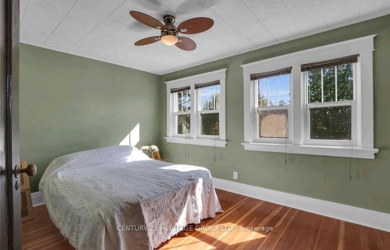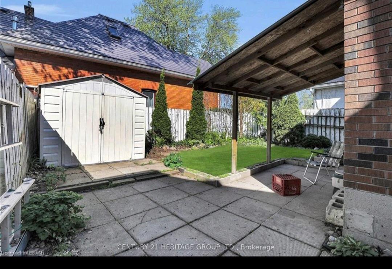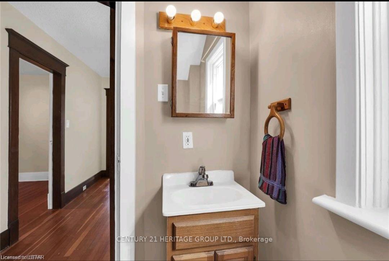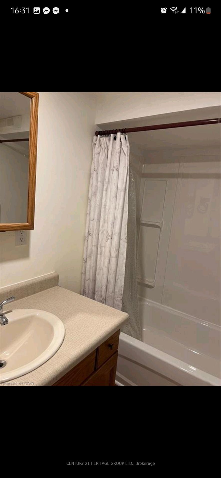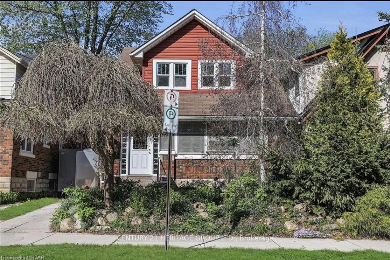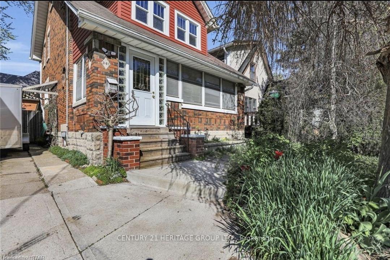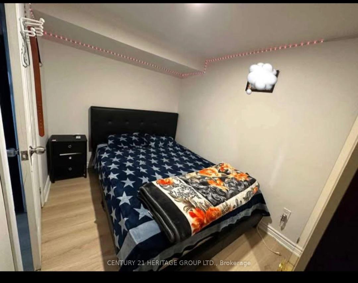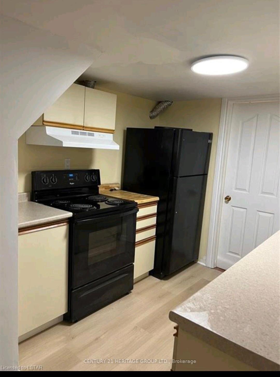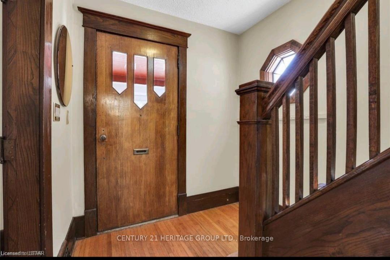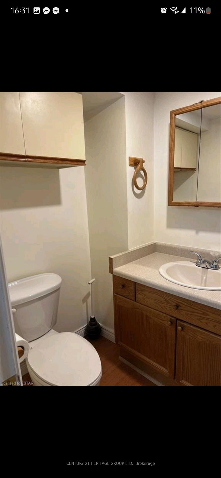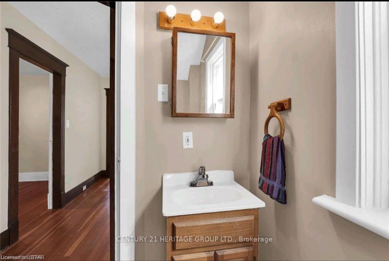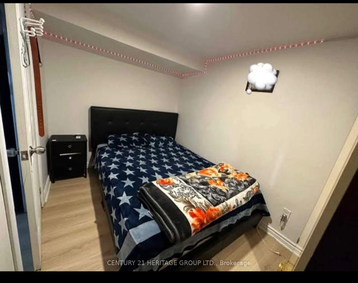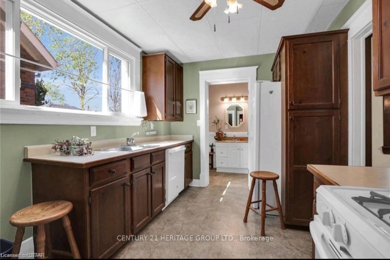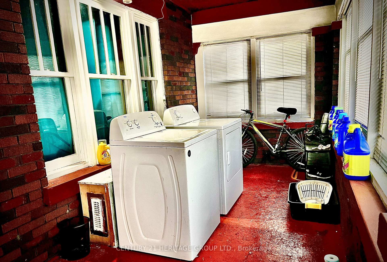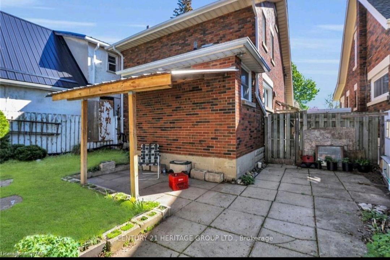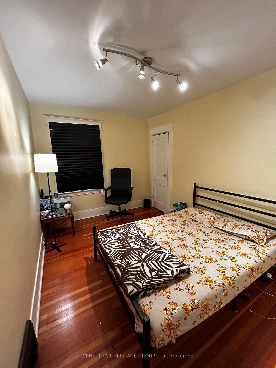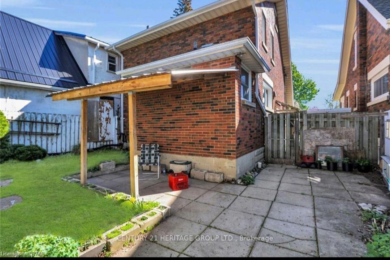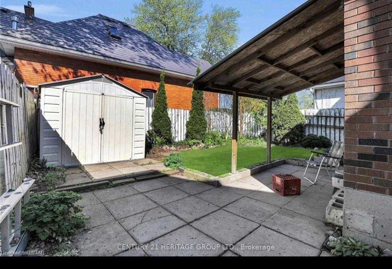$599,000
Available - For Sale
Listing ID: X11886727
361 Ashland Ave , London, N5W 4E9, Ontario
| Duplex detached house conveniently located just steps from bus stop and close to downtown, Fanshawe College, Western University and schools. Main Floor and First Floor (Unit 1) boasts five fully furnished bedrooms, each equipped with individual room locks, two full washrooms and a kitchen featuring a dishwasher, microwave, oven, and two refrigerators. Fully Furnished basement (Unit 2) comes with a separate entrance and includes one bedroom, living room, kitchen, and full washroom. Additional Features: Shared laundry room accessible from both units. A Smart CCTV camera is installed for added security. Brand new air conditioner installed in July 2024.Parking space for up to three vehicles. Income Potential: This property generates a total rental income of $4,750 per month, making it an excellent investment opportunity. Don't miss out on this well-maintained and income-generating duplex in a highly sought-after location! |
| Extras: Two (2) Stoves, Microwaves, Dishwasher, Three (3) Fridges , Washer And Dryer, Gazebo, BBQ, Storage Shed. |
| Price | $599,000 |
| Taxes: | $2454.08 |
| Address: | 361 Ashland Ave , London, N5W 4E9, Ontario |
| Lot Size: | 33.04 x 73.00 (Feet) |
| Directions/Cross Streets: | KING ST |
| Rooms: | 10 |
| Rooms +: | 4 |
| Bedrooms: | 5 |
| Bedrooms +: | 1 |
| Kitchens: | 1 |
| Kitchens +: | 1 |
| Family Room: | Y |
| Basement: | Finished, Sep Entrance |
| Approximatly Age: | 51-99 |
| Property Type: | Detached |
| Style: | 2-Storey |
| Exterior: | Brick, Vinyl Siding |
| Garage Type: | None |
| (Parking/)Drive: | Private |
| Drive Parking Spaces: | 2 |
| Pool: | None |
| Approximatly Age: | 51-99 |
| Approximatly Square Footage: | 1500-2000 |
| Fireplace/Stove: | N |
| Heat Source: | Gas |
| Heat Type: | Forced Air |
| Central Air Conditioning: | Central Air |
| Central Vac: | N |
| Elevator Lift: | N |
| Sewers: | Sewers |
| Water: | Municipal |
| Utilities-Hydro: | Y |
$
%
Years
This calculator is for demonstration purposes only. Always consult a professional
financial advisor before making personal financial decisions.
| Although the information displayed is believed to be accurate, no warranties or representations are made of any kind. |
| CENTURY 21 HERITAGE GROUP LTD. |
|
|

Michael Tzakas
Sales Representative
Dir:
416-561-3911
Bus:
416-494-7653
| Book Showing | Email a Friend |
Jump To:
At a Glance:
| Type: | Freehold - Detached |
| Area: | Middlesex |
| Municipality: | London |
| Neighbourhood: | East M |
| Style: | 2-Storey |
| Lot Size: | 33.04 x 73.00(Feet) |
| Approximate Age: | 51-99 |
| Tax: | $2,454.08 |
| Beds: | 5+1 |
| Baths: | 3 |
| Fireplace: | N |
| Pool: | None |
Locatin Map:
Payment Calculator:

