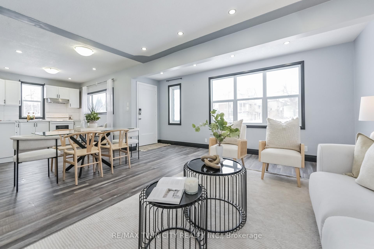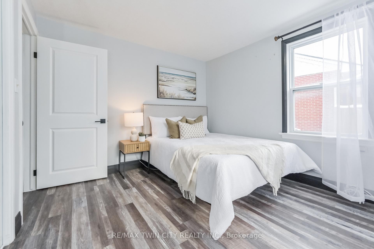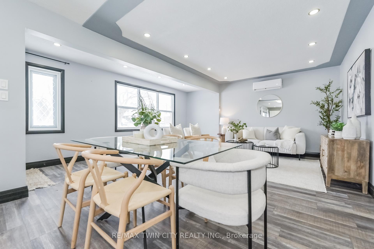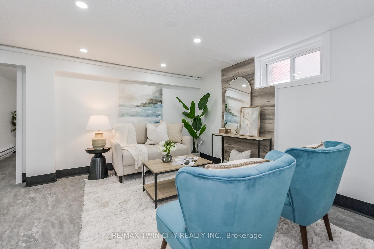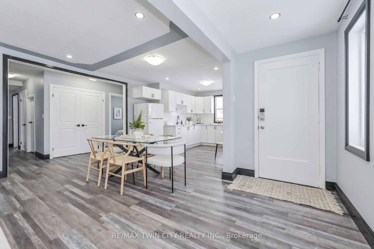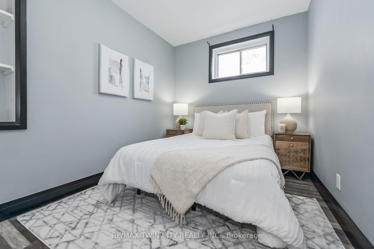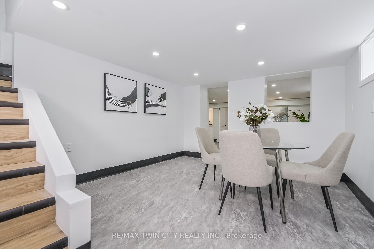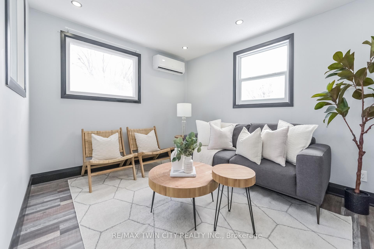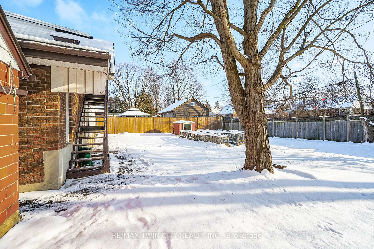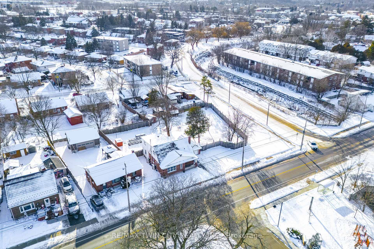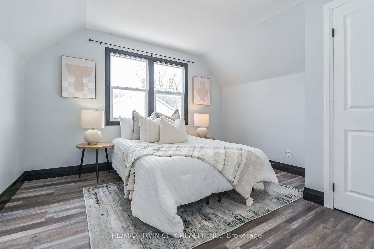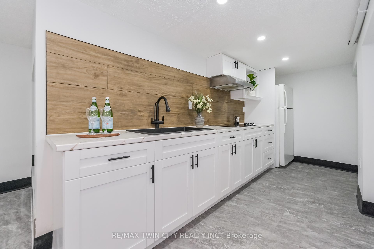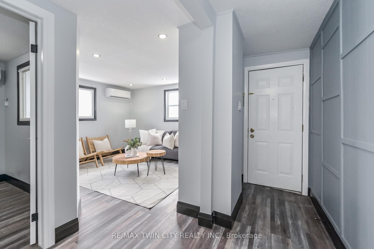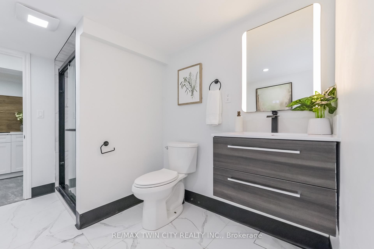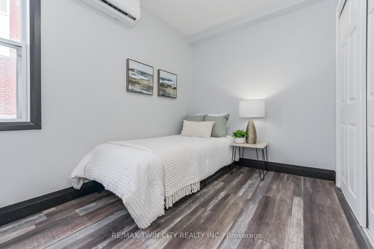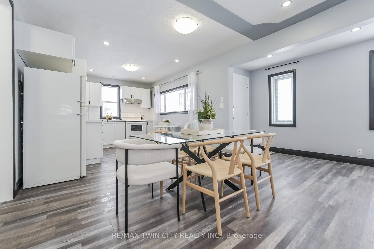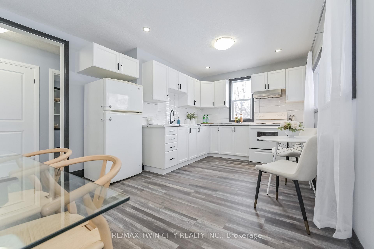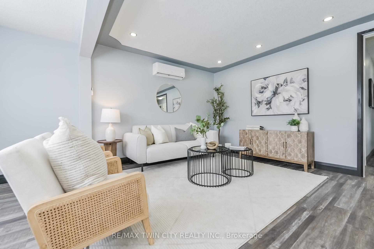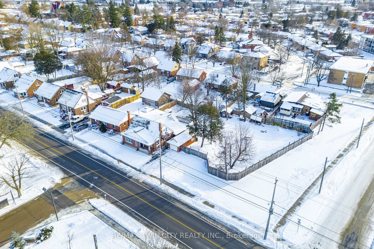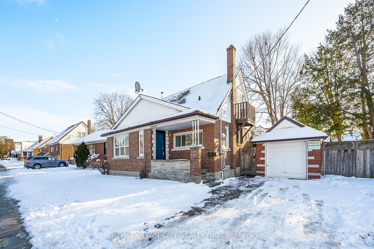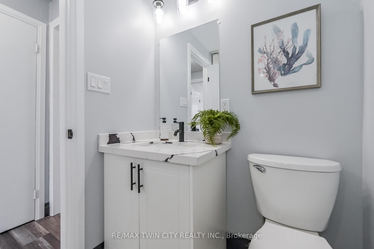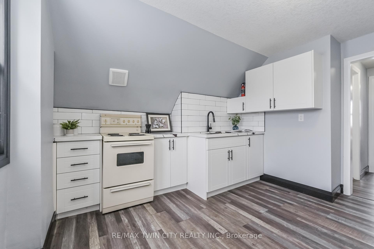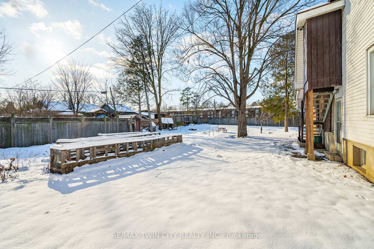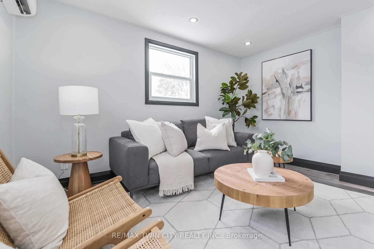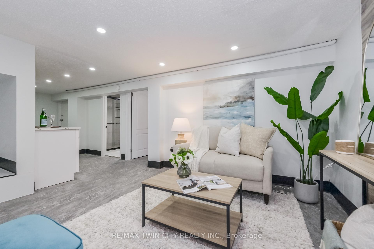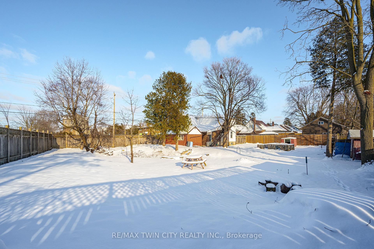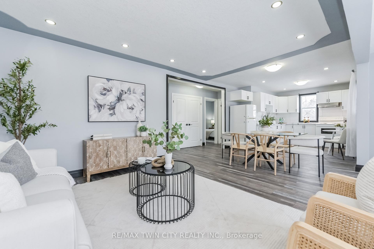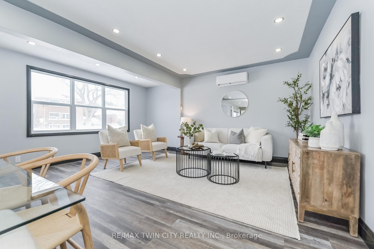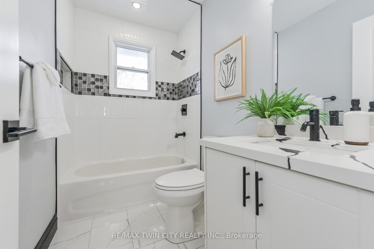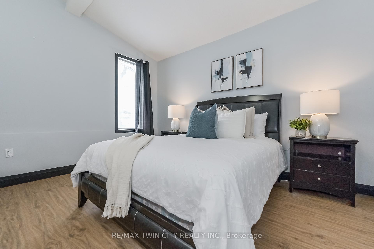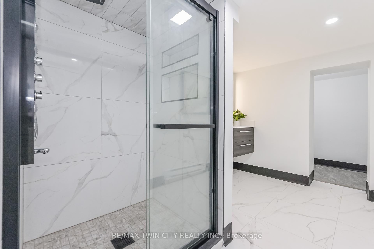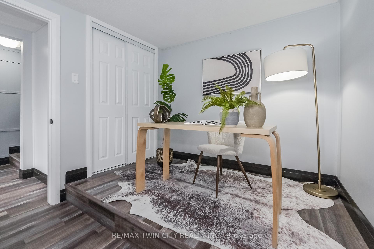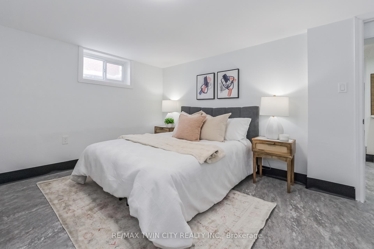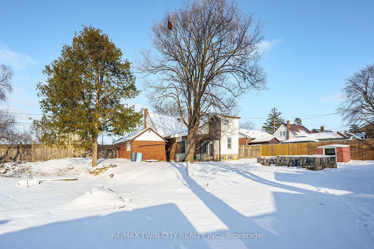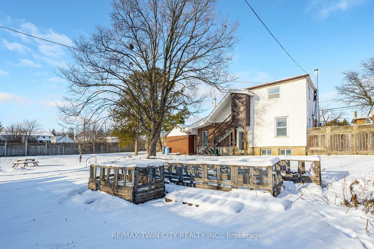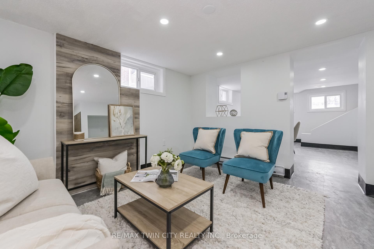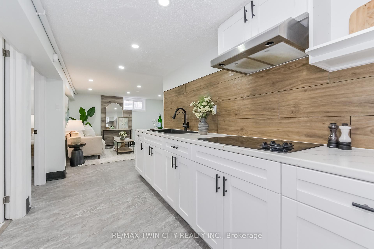$699,900
Available - For Sale
Listing ID: X11912211
349 Mill St , Kitchener, N2M 3R9, Ontario
| Experience Refined VERSATILITY and LUXURY at 349 Mill Street - this is the opportunity youve been waiting for! Situated on a sprawling 0.48-acre lot in Kitchener West, this beautifully updated legal duplex combines comfort, versatility, and exceptional income potential. Thoughtfully designed and meticulously maintained, it features 6 spacious beds, 3 full baths, and flexible living options, delivering long-term value. The main unit offers 5 generously sized beds, 2 updated baths, a bright carpet-free living area with stylish pot lights, 2 fully equipped kitchens, its own laundry, and extra storage. The upper unit, with a private entrance, includes 1 bedroom, an office, luxury vinyl flooring, a 3-piece bathroom with a glass walk-in shower, and a modern kitchen that opens to a private balcony. Both units feature ductless heating and cooling (8 wall units total) for year-round comfort. Step outside to enjoy an enormous fully fenced backyard, a one-car garage, and a five-car driveway. |
| Extras: Minutes from downtown, this property offers access to schools, parks, shopping, hospitals, and transit routes like Highway 7/8, LRT, VIA Rail, and GO Transit. Live in one unit and rent the other or lease both, endless possibilities await. |
| Price | $699,900 |
| Taxes: | $3894.85 |
| Assessment: | $306000 |
| Assessment Year: | 2024 |
| Address: | 349 Mill St , Kitchener, N2M 3R9, Ontario |
| Lot Size: | 127.66 x 125.86 (Feet) |
| Acreage: | < .50 |
| Directions/Cross Streets: | Ottawa St S to Mill St |
| Rooms: | 18 |
| Bedrooms: | 5 |
| Bedrooms +: | 1 |
| Kitchens: | 2 |
| Kitchens +: | 1 |
| Family Room: | Y |
| Basement: | Finished, Full |
| Approximatly Age: | 51-99 |
| Property Type: | Duplex |
| Style: | 2-Storey |
| Exterior: | Alum Siding, Brick |
| Garage Type: | Detached |
| (Parking/)Drive: | Pvt Double |
| Drive Parking Spaces: | 5 |
| Pool: | None |
| Other Structures: | Garden Shed |
| Approximatly Age: | 51-99 |
| Approximatly Square Footage: | 2500-3000 |
| Property Features: | Fenced Yard, Park, Public Transit, School |
| Fireplace/Stove: | N |
| Heat Source: | Electric |
| Heat Type: | Heat Pump |
| Central Air Conditioning: | Wall Unit |
| Central Vac: | N |
| Laundry Level: | Lower |
| Sewers: | Sewers |
| Water: | Municipal |
$
%
Years
This calculator is for demonstration purposes only. Always consult a professional
financial advisor before making personal financial decisions.
| Although the information displayed is believed to be accurate, no warranties or representations are made of any kind. |
| RE/MAX TWIN CITY REALTY INC. |
|
|

Michael Tzakas
Sales Representative
Dir:
416-561-3911
Bus:
416-494-7653
| Virtual Tour | Book Showing | Email a Friend |
Jump To:
At a Glance:
| Type: | Freehold - Duplex |
| Area: | Waterloo |
| Municipality: | Kitchener |
| Style: | 2-Storey |
| Lot Size: | 127.66 x 125.86(Feet) |
| Approximate Age: | 51-99 |
| Tax: | $3,894.85 |
| Beds: | 5+1 |
| Baths: | 3 |
| Fireplace: | N |
| Pool: | None |
Locatin Map:
Payment Calculator:

