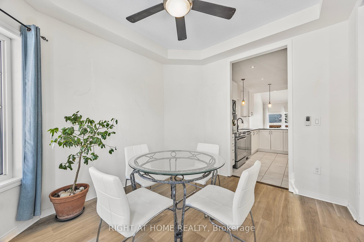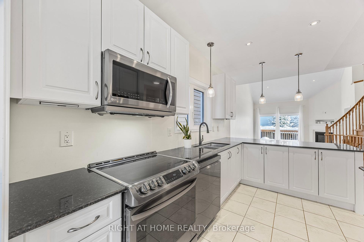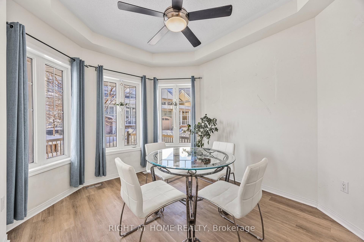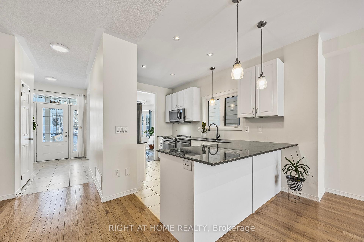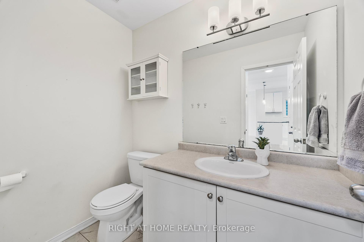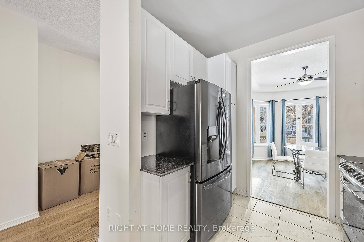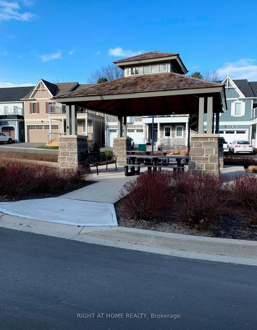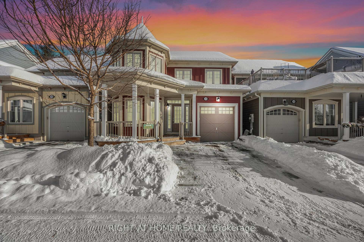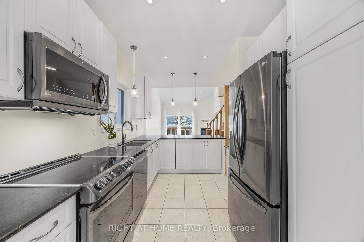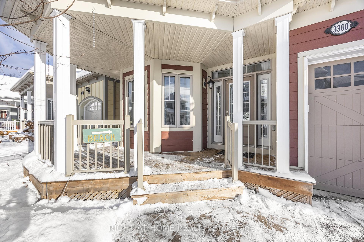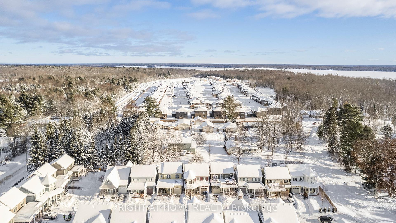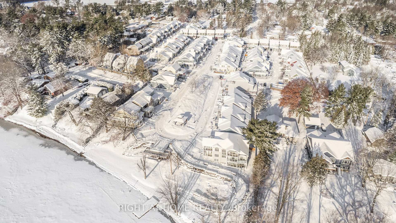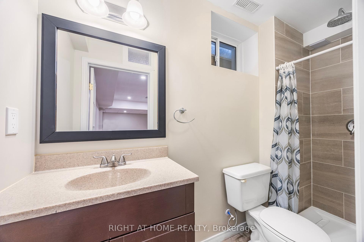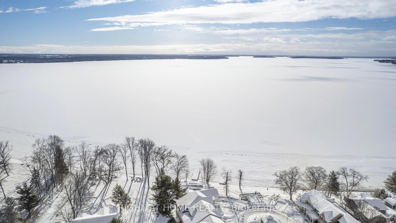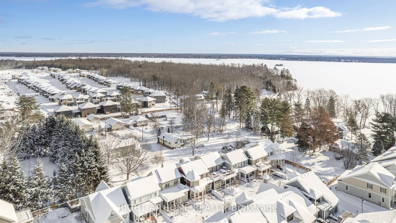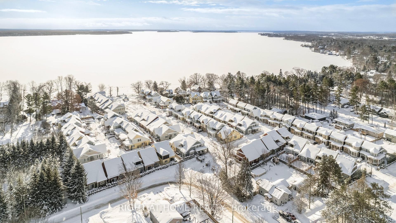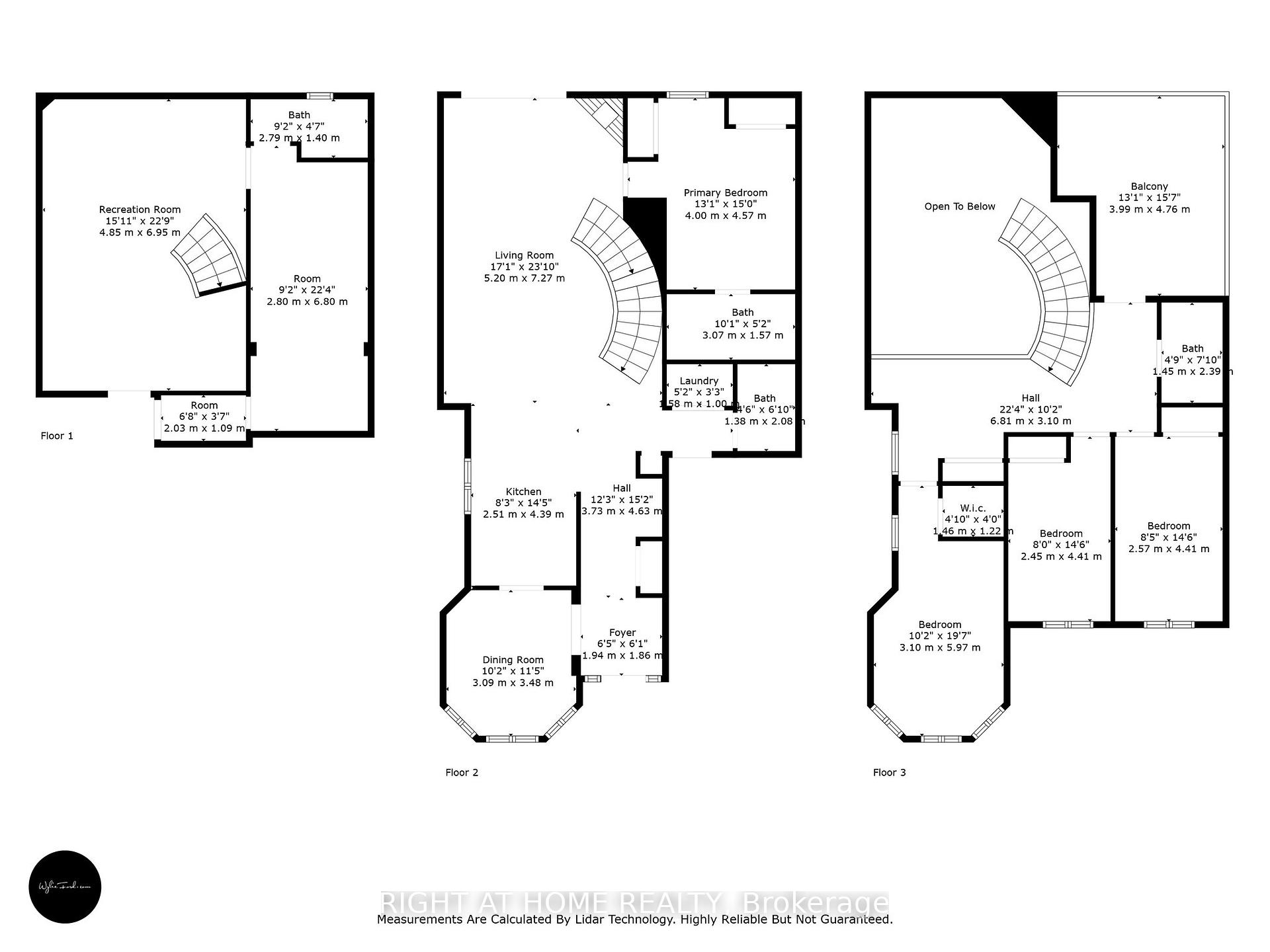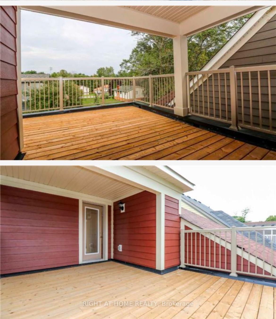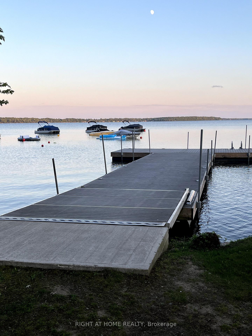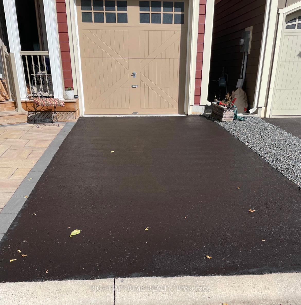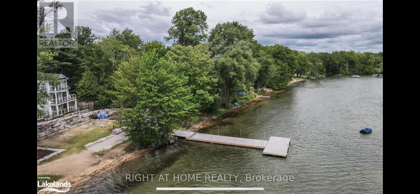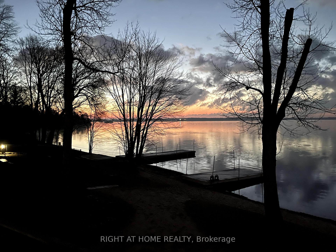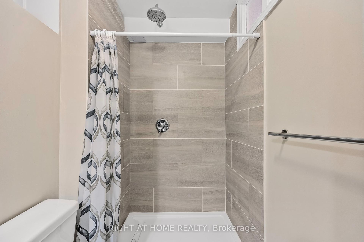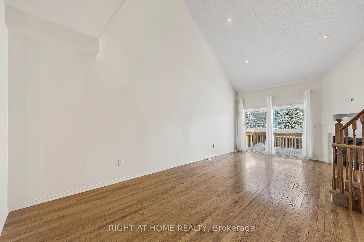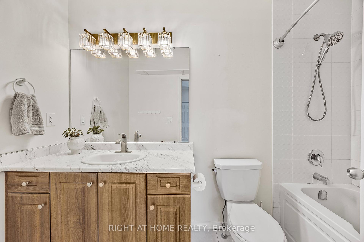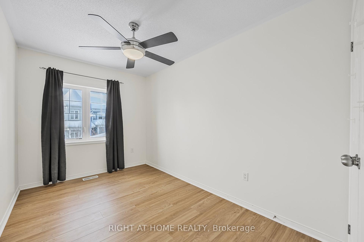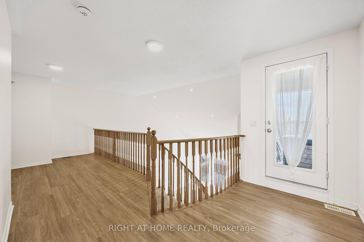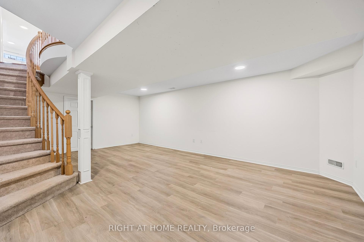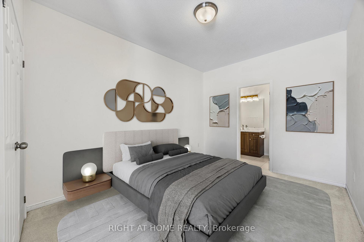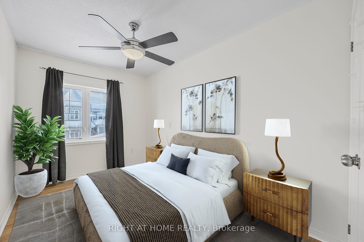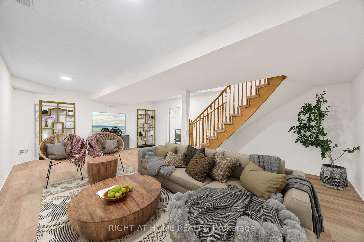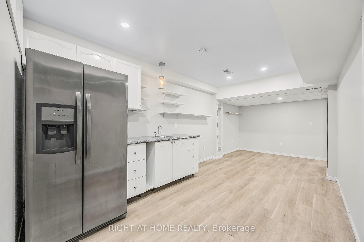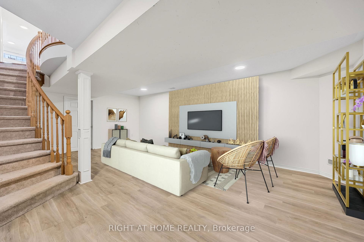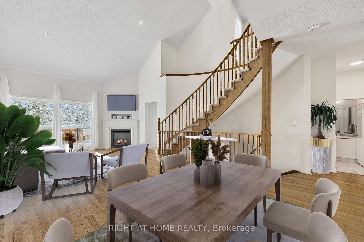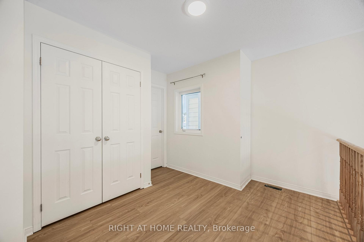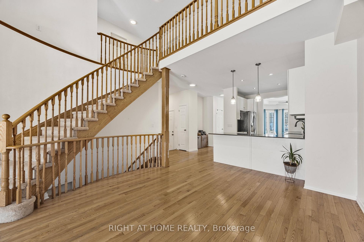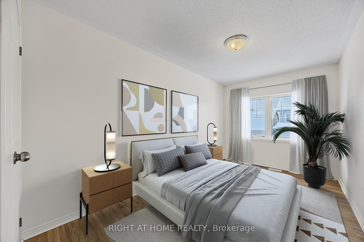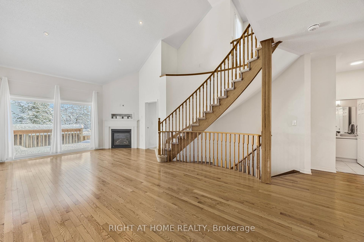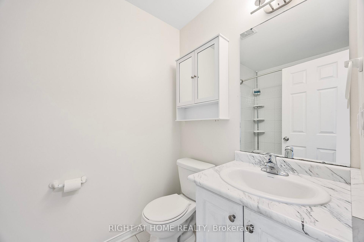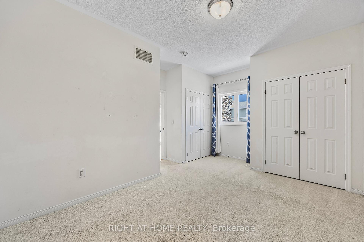$829,000
Available - For Sale
Listing ID: S11910294
3360 Summerhill Way , Severn, L3V 0E1, Ontario
| Prestigious Westshore Beach Club, is a gated community featuring 300 ft of private sandy beach, deeded access, a dock, marine house, gazebo, and firepit. Minutes from Marinas, Ski Hills and Golf Courses, this stunning bungaloft boasts 4+1 bdrms and 4 bathrms. Open-concept layout with soaring cathedral ceilings, oak floors, pot lights, & a cozy gas fireplace. The gourmet kitchen, is complete with granite countertops, upgraded cabinetry, 4 newer premium LG appliances, and a farmhouse-style stainless steel sink. The primary suite features a 4-pc ensuite and his-and-hers closets. Upstairs, the loft includes three additional bedrooms, a 4-piece bathroom, and access to a rooftop deck. The fully finished basement provides even more living space, including a recreation room and a studio apartment with a kitchenette and private 3-pc ensuite, perfect for guests or an in-law suite. This is your chance to live, play, and relax in an exceptional waterfront community. Don't miss it! |
| Extras: Newer Appliances, Interlocked/Sealed Driveway; Newer Deck (2024); HOA fees include beach maintenance, grass cutting and snow removal from driveway and front porch |
| Price | $829,000 |
| Taxes: | $4484.00 |
| Address: | 3360 Summerhill Way , Severn, L3V 0E1, Ontario |
| Lot Size: | 32.81 x 78.74 (Feet) |
| Directions/Cross Streets: | Hwy 11 / Turnbull Dr / Beach Club Blvd / Summerhill Way |
| Rooms: | 7 |
| Rooms +: | 2 |
| Bedrooms: | 4 |
| Bedrooms +: | 1 |
| Kitchens: | 1 |
| Kitchens +: | 1 |
| Family Room: | N |
| Basement: | Apartment, Part Fin |
| Approximatly Age: | 6-15 |
| Property Type: | Detached |
| Style: | Bungaloft |
| Exterior: | Vinyl Siding |
| Garage Type: | Attached |
| (Parking/)Drive: | Private |
| Drive Parking Spaces: | 1 |
| Pool: | None |
| Approximatly Age: | 6-15 |
| Approximatly Square Footage: | 2000-2500 |
| Property Features: | Beach, Golf, Lake Access, School Bus Route, Skiing |
| Fireplace/Stove: | Y |
| Heat Source: | Gas |
| Heat Type: | Forced Air |
| Central Air Conditioning: | Central Air |
| Central Vac: | N |
| Laundry Level: | Main |
| Sewers: | Sewers |
| Water: | Municipal |
| Utilities-Cable: | Y |
| Utilities-Hydro: | Y |
| Utilities-Gas: | Y |
| Utilities-Telephone: | Y |
$
%
Years
This calculator is for demonstration purposes only. Always consult a professional
financial advisor before making personal financial decisions.
| Although the information displayed is believed to be accurate, no warranties or representations are made of any kind. |
| RIGHT AT HOME REALTY |
|
|

Michael Tzakas
Sales Representative
Dir:
416-561-3911
Bus:
416-494-7653
| Virtual Tour | Book Showing | Email a Friend |
Jump To:
At a Glance:
| Type: | Freehold - Detached |
| Area: | Simcoe |
| Municipality: | Severn |
| Neighbourhood: | West Shore |
| Style: | Bungaloft |
| Lot Size: | 32.81 x 78.74(Feet) |
| Approximate Age: | 6-15 |
| Tax: | $4,484 |
| Beds: | 4+1 |
| Baths: | 4 |
| Fireplace: | Y |
| Pool: | None |
Locatin Map:
Payment Calculator:

