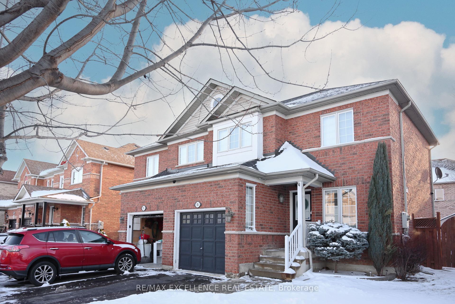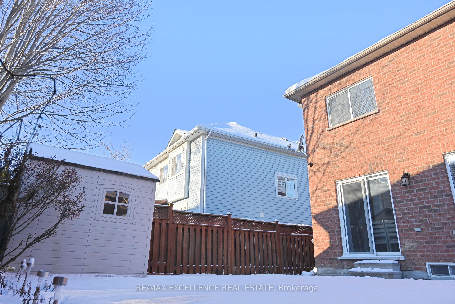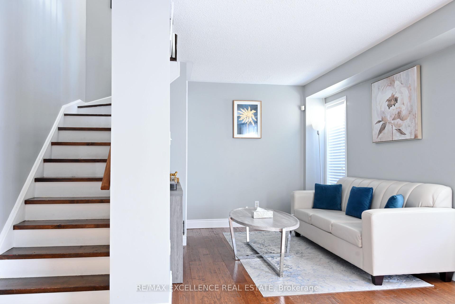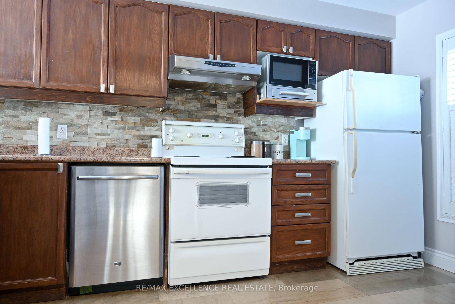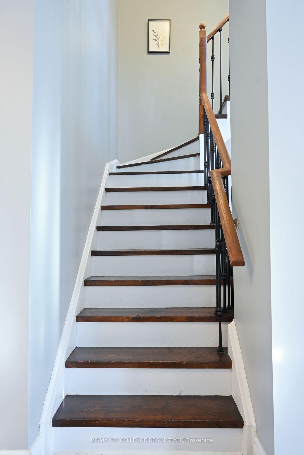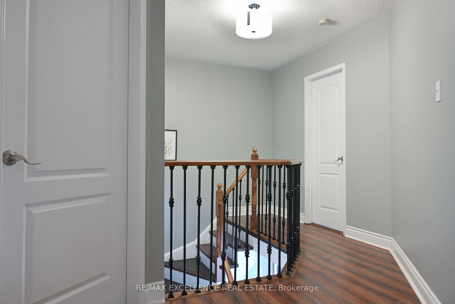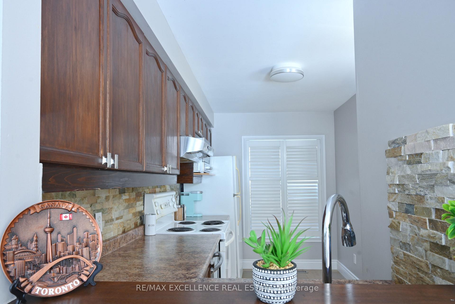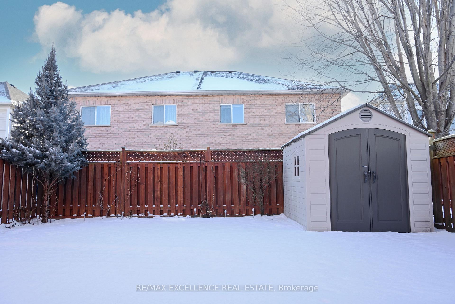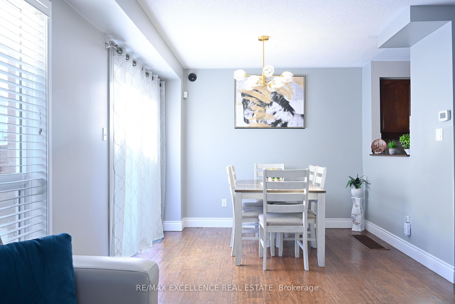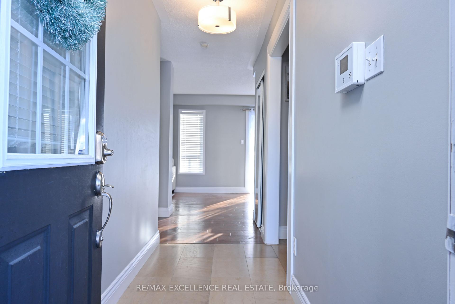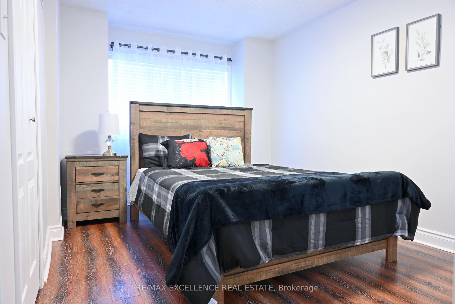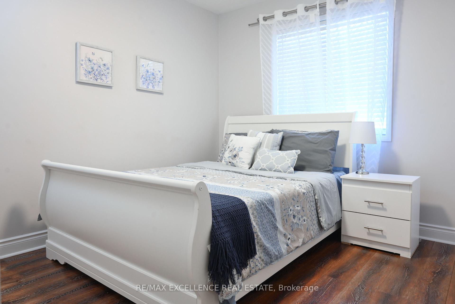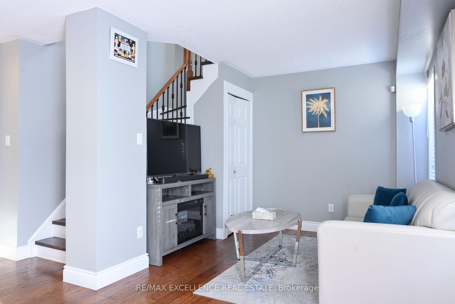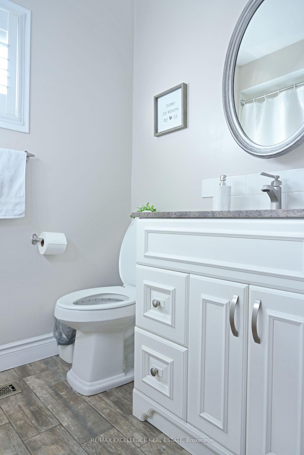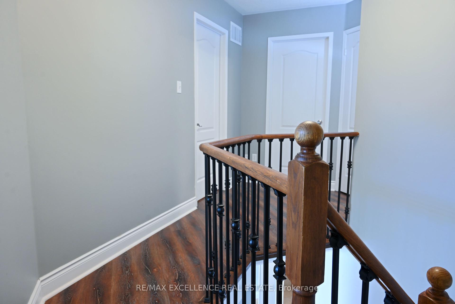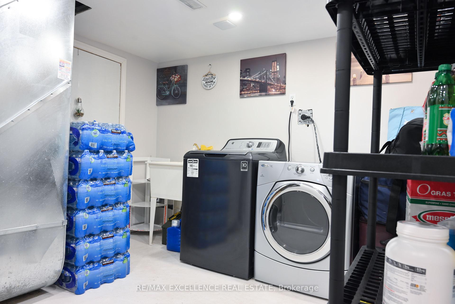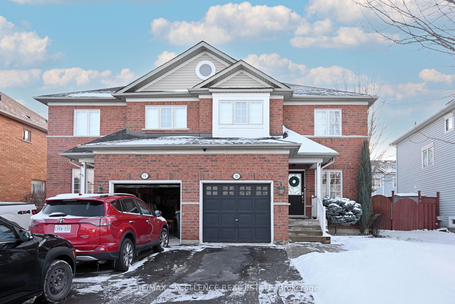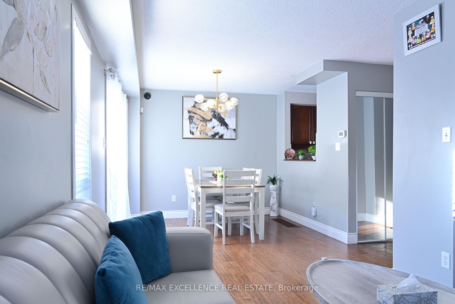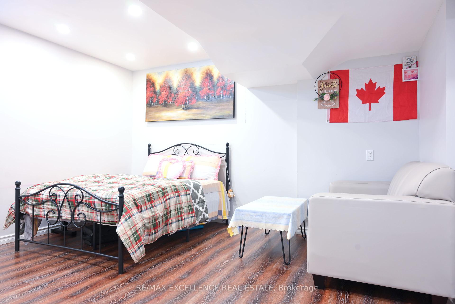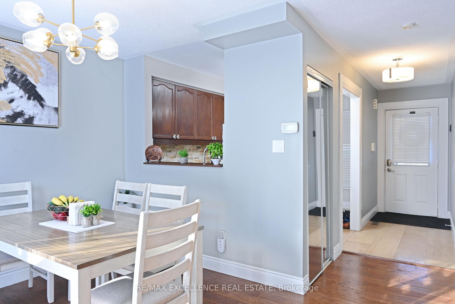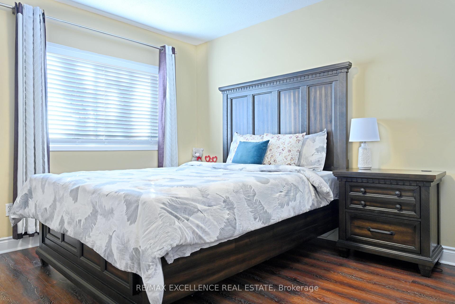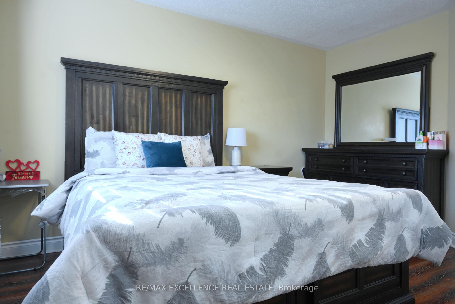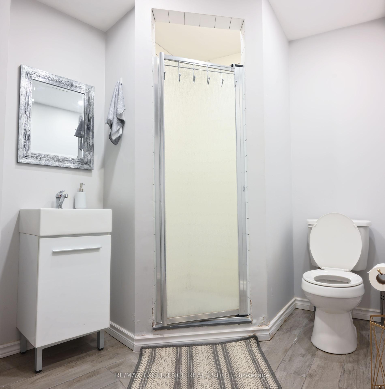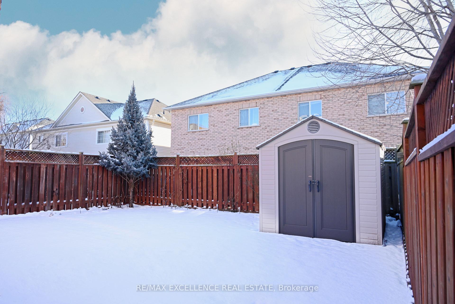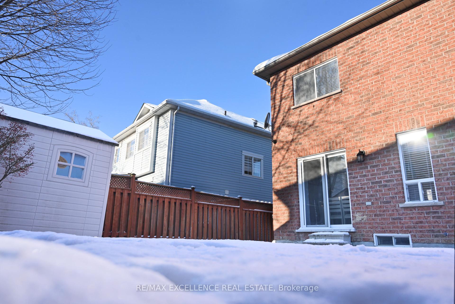$900,000
Available - For Sale
Listing ID: W11911276
73 Viceroy Cres , Brampton, L7A 1V4, Ontario
| Welcome to 73 Viceroy Crescent, A true gem nestled in Brampton's sought-after location, it offers three generously sized bedrooms, two bathrooms, and a finished basement that provides extra living space. The kitchen features a tasteful backsplash. The upstairs rooms are spacious and inviting. Outside, the fully enclosed backyard boasts a large patio, ideal for hosting gatherings. Move-in ready and situated in a prime location, this home is an opportunity you wont want to miss. This delightful home is a perfect choice for first-time buyers or savvy investors. |
| Extras: fridge, stove, range, dishwasher, clothes washer and dryer, electrical light fixtures and water softener |
| Price | $900,000 |
| Taxes: | $4198.41 |
| Address: | 73 Viceroy Cres , Brampton, L7A 1V4, Ontario |
| Lot Size: | 30.18 x 82.02 (Feet) |
| Directions/Cross Streets: | Van Kirk/Sandalwood |
| Rooms: | 6 |
| Rooms +: | 1 |
| Bedrooms: | 3 |
| Bedrooms +: | |
| Kitchens: | 1 |
| Family Room: | N |
| Basement: | Finished |
| Property Type: | Semi-Detached |
| Style: | 2-Storey |
| Exterior: | Brick |
| Garage Type: | Built-In |
| (Parking/)Drive: | Private |
| Drive Parking Spaces: | 2 |
| Pool: | None |
| Other Structures: | Garden Shed |
| Approximatly Square Footage: | 1100-1500 |
| Fireplace/Stove: | N |
| Heat Source: | Gas |
| Heat Type: | Forced Air |
| Central Air Conditioning: | Central Air |
| Central Vac: | N |
| Laundry Level: | Lower |
| Elevator Lift: | N |
| Sewers: | Sewers |
| Water: | Municipal |
| Utilities-Cable: | Y |
| Utilities-Hydro: | Y |
| Utilities-Gas: | Y |
| Utilities-Telephone: | Y |
$
%
Years
This calculator is for demonstration purposes only. Always consult a professional
financial advisor before making personal financial decisions.
| Although the information displayed is believed to be accurate, no warranties or representations are made of any kind. |
| RE/MAX EXCELLENCE REAL ESTATE |
|
|

Michael Tzakas
Sales Representative
Dir:
416-561-3911
Bus:
416-494-7653
| Book Showing | Email a Friend |
Jump To:
At a Glance:
| Type: | Freehold - Semi-Detached |
| Area: | Peel |
| Municipality: | Brampton |
| Neighbourhood: | Northwest Sandalwood Parkway |
| Style: | 2-Storey |
| Lot Size: | 30.18 x 82.02(Feet) |
| Tax: | $4,198.41 |
| Beds: | 3 |
| Baths: | 2 |
| Fireplace: | N |
| Pool: | None |
Locatin Map:
Payment Calculator:

