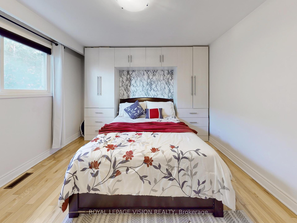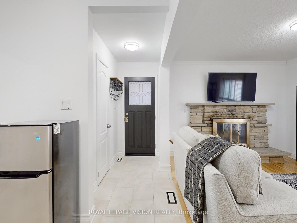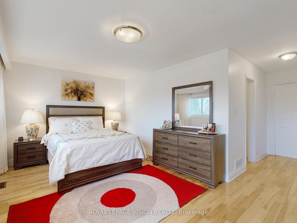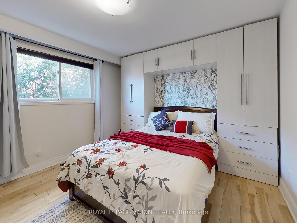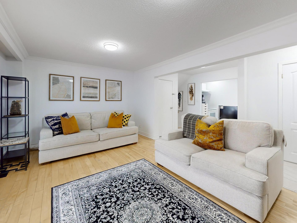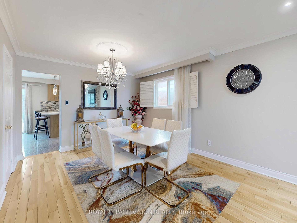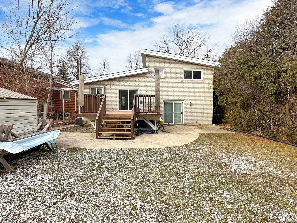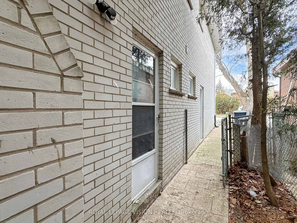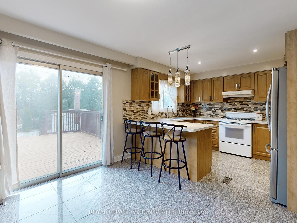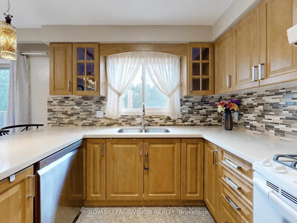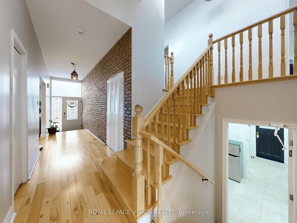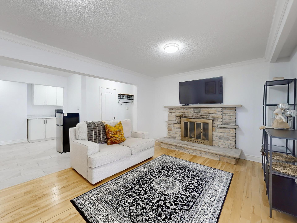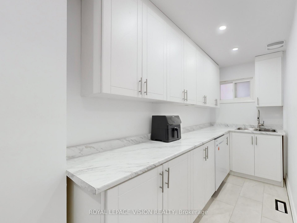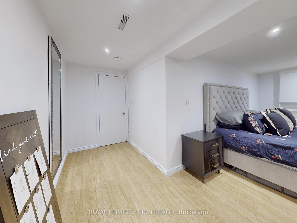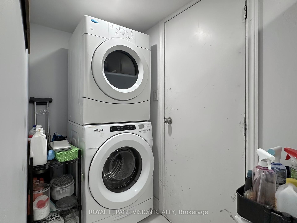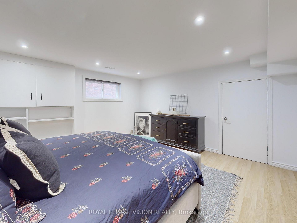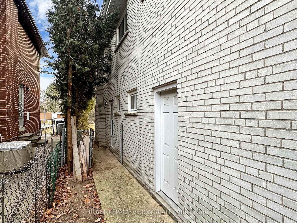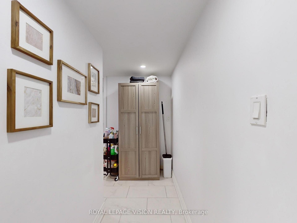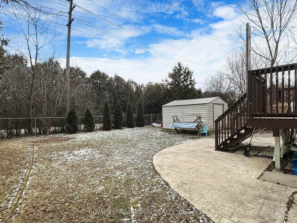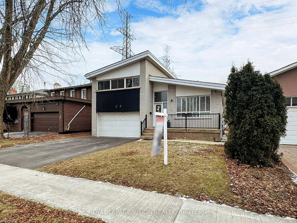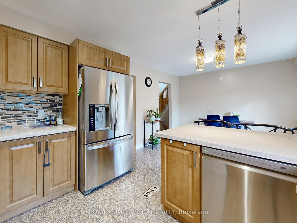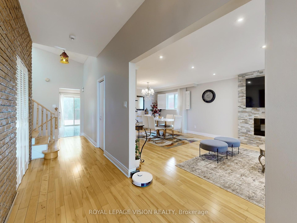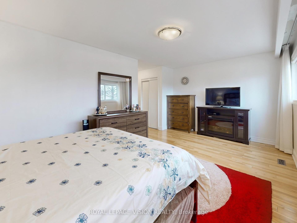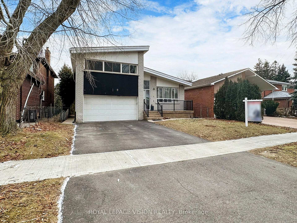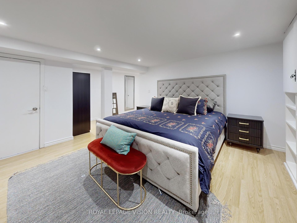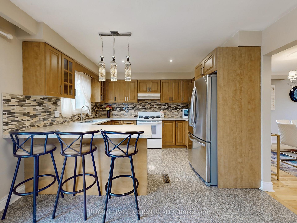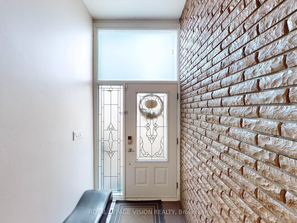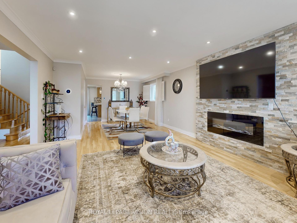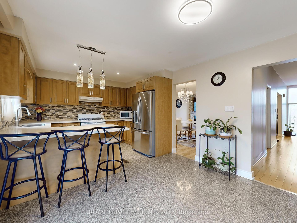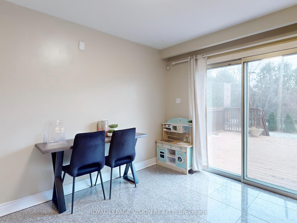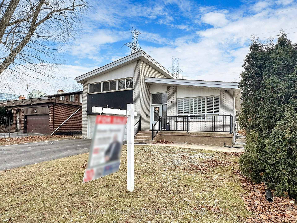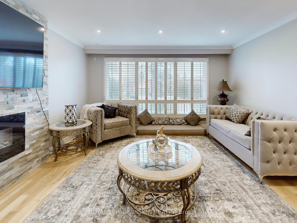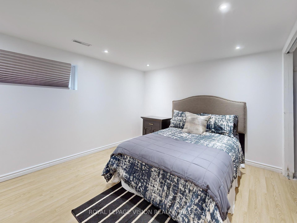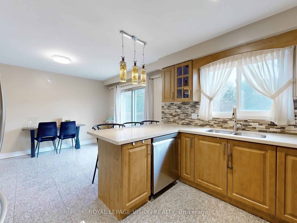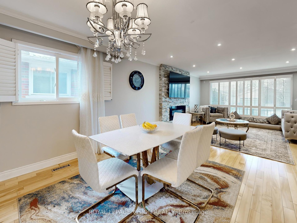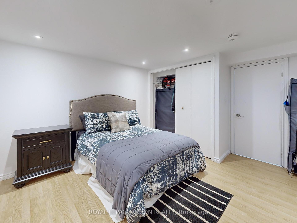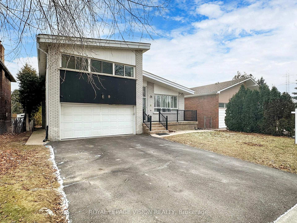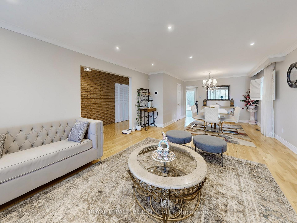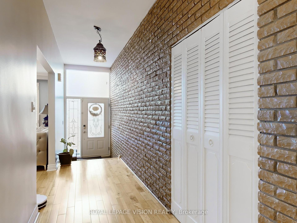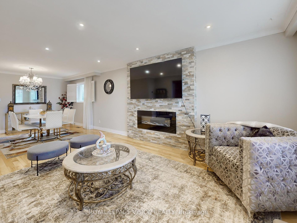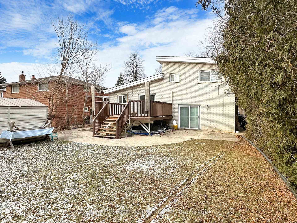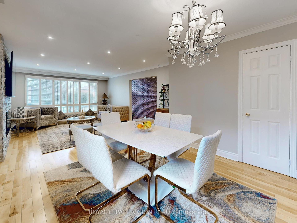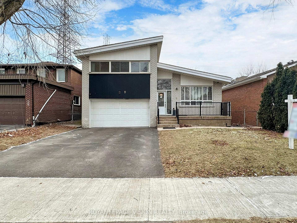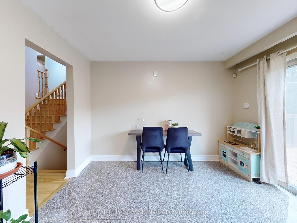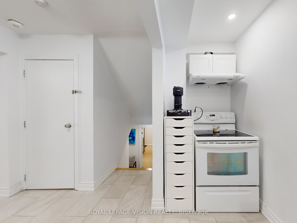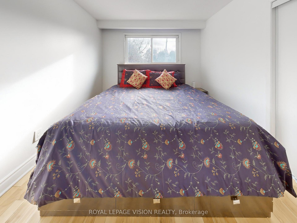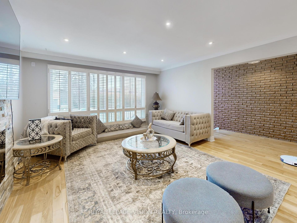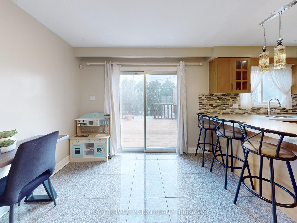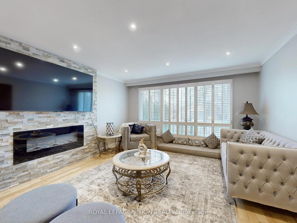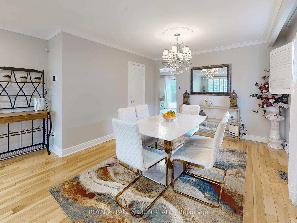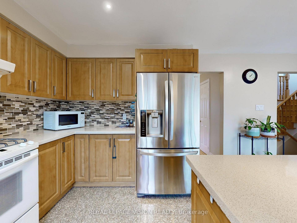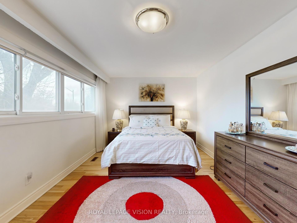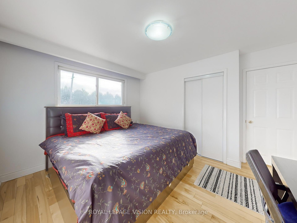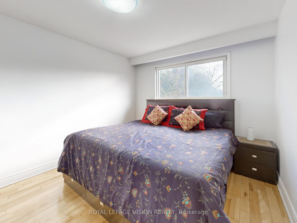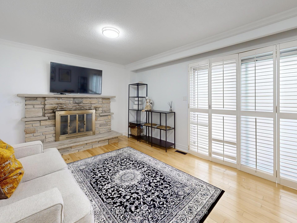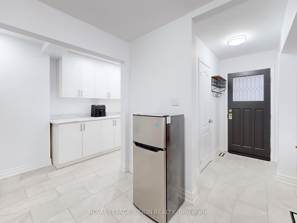$1,649,999
Available - For Sale
Listing ID: C11912382
9 Fairchild Ave , Toronto, M2M 1T5, Ontario
| Welcome to 9 Fairchild Avenue, a well-maintained detached side split 4 offering over 3,000 square feet of livable space in a prime Toronto neighbourhood. The main floor features a bright and spacious 3-bedroom, 2.5-bath layout, while the fully legal 2-bedroom, 1.5-bath walk-out basement apartment with a separate entrance provides excellent potential for rental income or personal use. This property also includes a 2-car garage, a 4-car driveway, and two full laundry setups for added convenience. Recent updates include a high-efficiency furnace (2017), a new roof (2022), and a rental hot water tank (2023). Ideally located within walking distance to Finch Subway Station, this home offers unparalleled access to public transit, making commuting a breeze. Enjoy the convenience of living near Yonge Street and Finch Avenue, with countless dining, shopping, and entertainment options just steps away. A fantastic opportunity for both homeowners and investors in a highly desirable location! |
| Price | $1,649,999 |
| Taxes: | $7017.00 |
| Address: | 9 Fairchild Ave , Toronto, M2M 1T5, Ontario |
| Lot Size: | 50.00 x 127.09 (Feet) |
| Directions/Cross Streets: | Yonge St/Finch Ave |
| Rooms: | 6 |
| Rooms +: | 4 |
| Bedrooms: | 3 |
| Bedrooms +: | 2 |
| Kitchens: | 1 |
| Kitchens +: | 1 |
| Family Room: | N |
| Basement: | Apartment, Fin W/O |
| Approximatly Age: | 51-99 |
| Property Type: | Detached |
| Style: | Sidesplit 4 |
| Exterior: | Brick |
| Garage Type: | Attached |
| (Parking/)Drive: | Pvt Double |
| Drive Parking Spaces: | 4 |
| Pool: | None |
| Other Structures: | Garden Shed |
| Approximatly Age: | 51-99 |
| Approximatly Square Footage: | 2000-2500 |
| Property Features: | Fenced Yard, Public Transit, School |
| Fireplace/Stove: | Y |
| Heat Source: | Gas |
| Heat Type: | Forced Air |
| Central Air Conditioning: | Central Air |
| Central Vac: | N |
| Laundry Level: | Main |
| Sewers: | Sewers |
| Water: | Municipal |
$
%
Years
This calculator is for demonstration purposes only. Always consult a professional
financial advisor before making personal financial decisions.
| Although the information displayed is believed to be accurate, no warranties or representations are made of any kind. |
| ROYAL LEPAGE VISION REALTY |
|
|

Michael Tzakas
Sales Representative
Dir:
416-561-3911
Bus:
416-494-7653
| Virtual Tour | Book Showing | Email a Friend |
Jump To:
At a Glance:
| Type: | Freehold - Detached |
| Area: | Toronto |
| Municipality: | Toronto |
| Neighbourhood: | Newtonbrook West |
| Style: | Sidesplit 4 |
| Lot Size: | 50.00 x 127.09(Feet) |
| Approximate Age: | 51-99 |
| Tax: | $7,017 |
| Beds: | 3+2 |
| Baths: | 5 |
| Fireplace: | Y |
| Pool: | None |
Locatin Map:
Payment Calculator:

