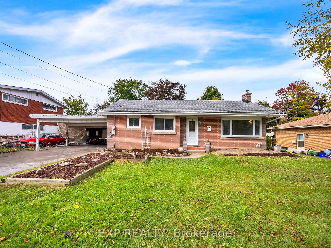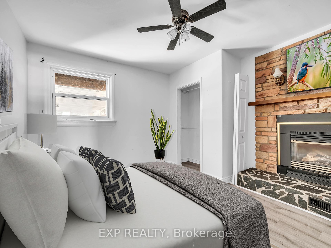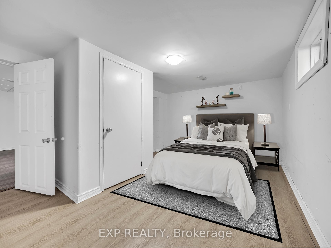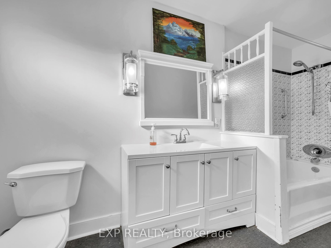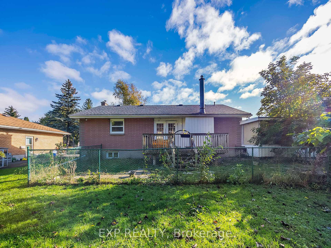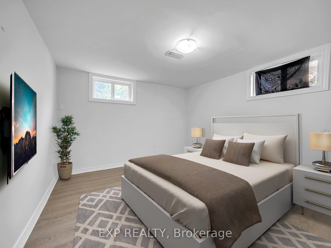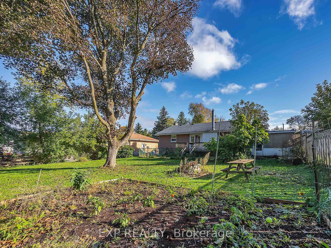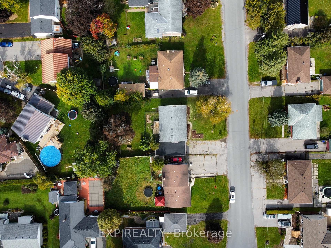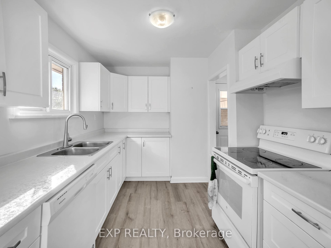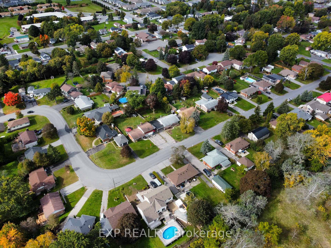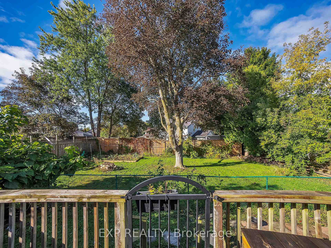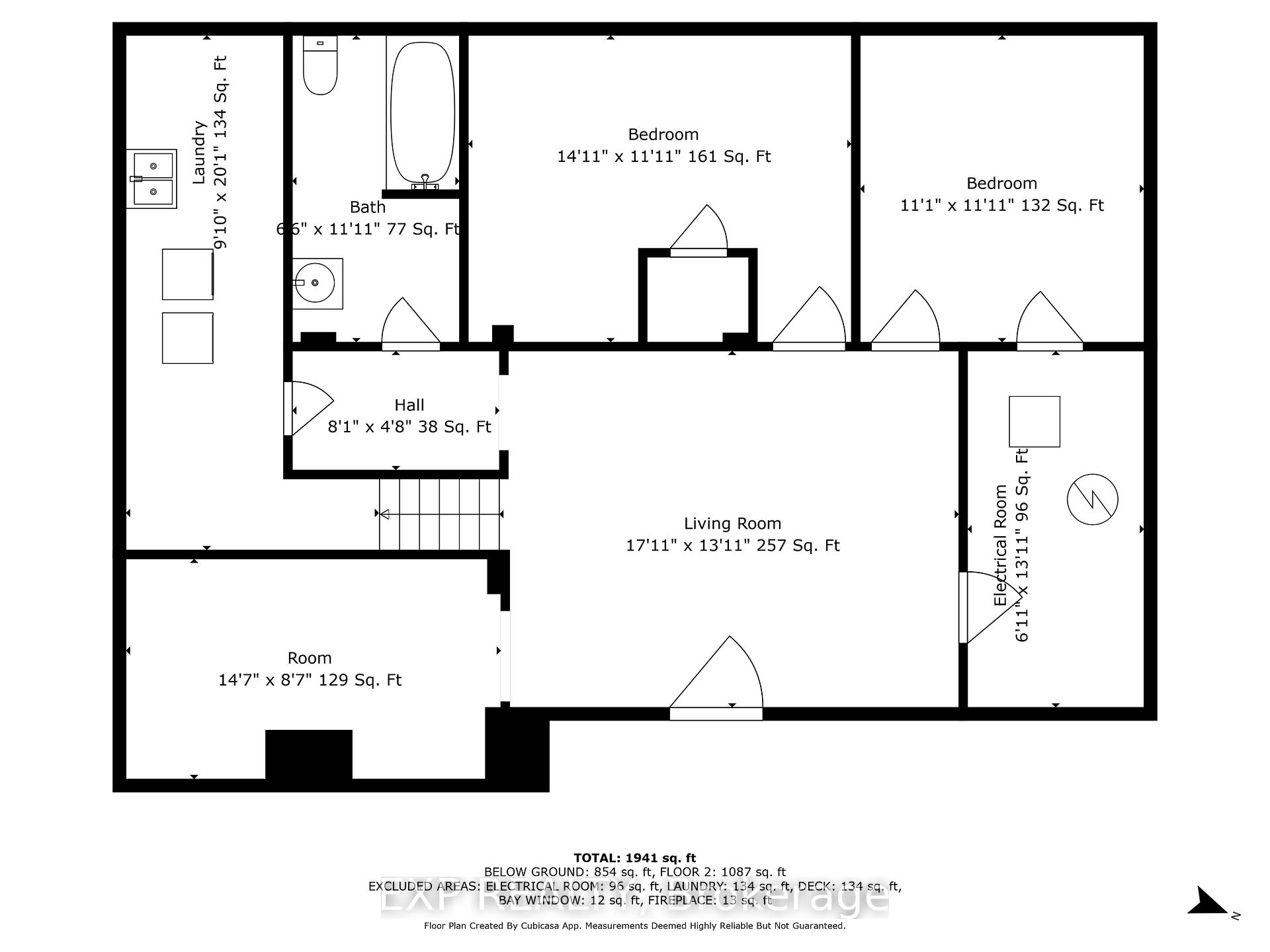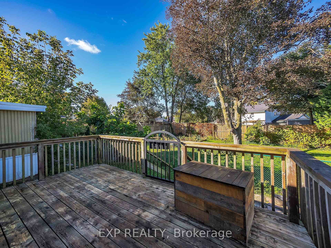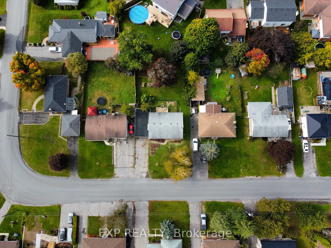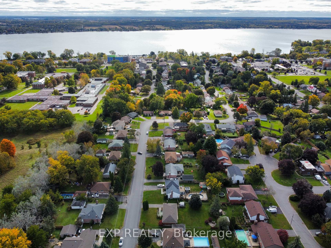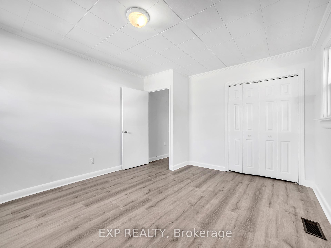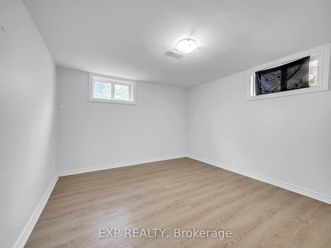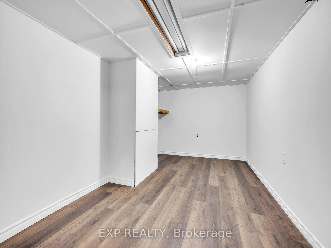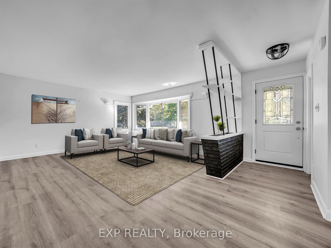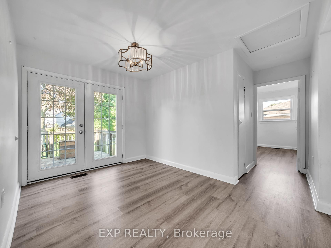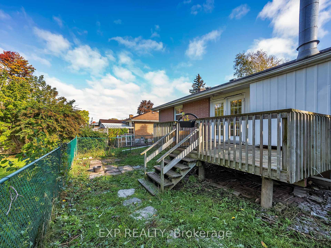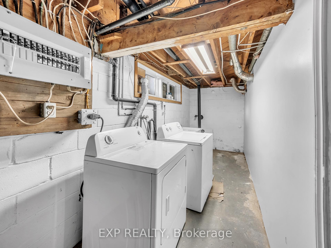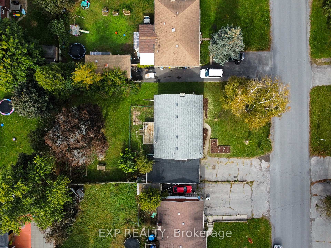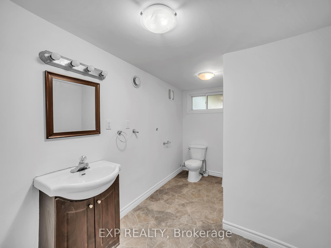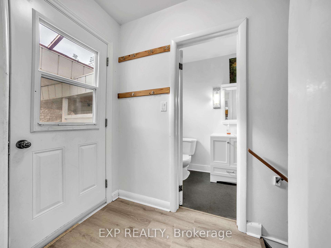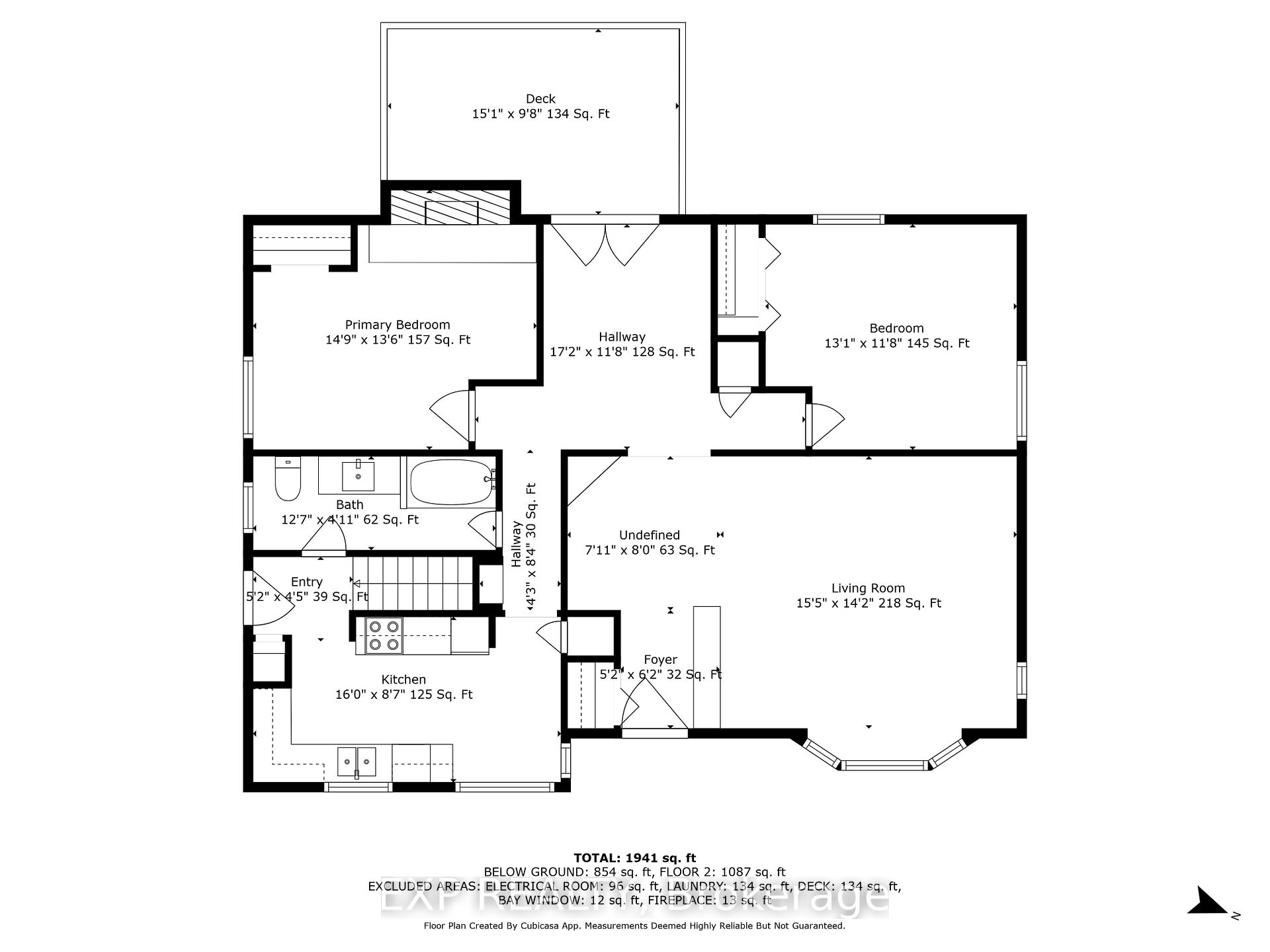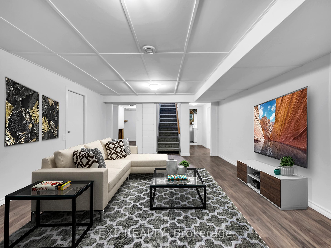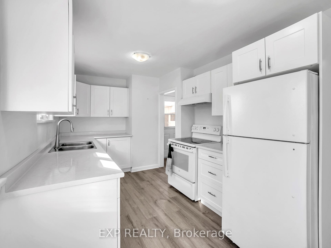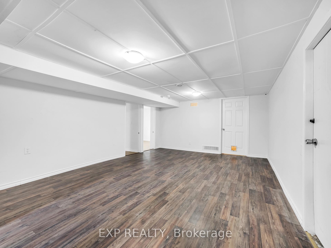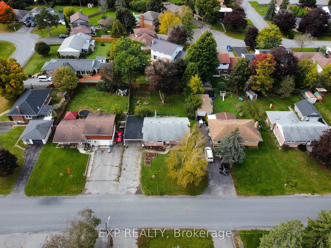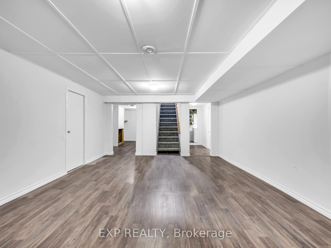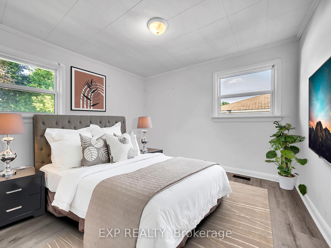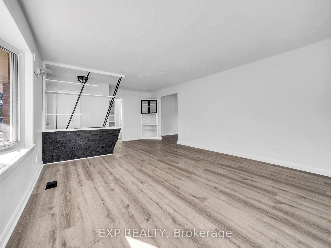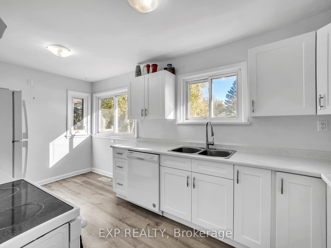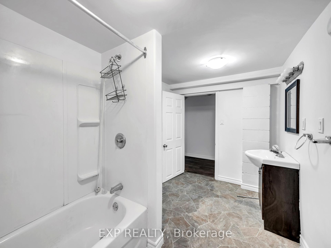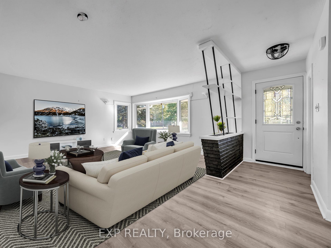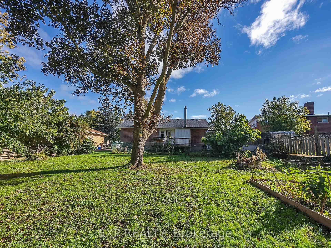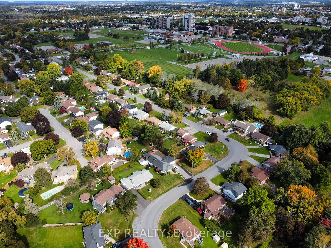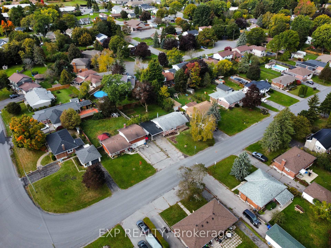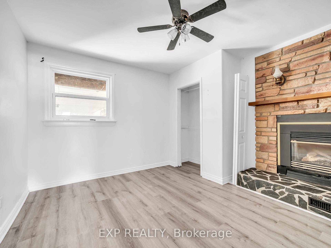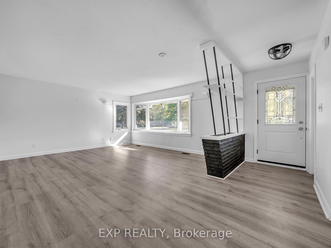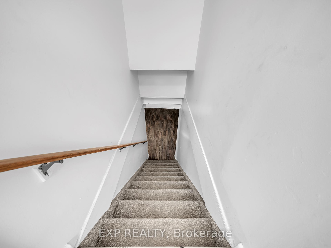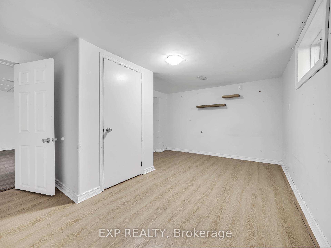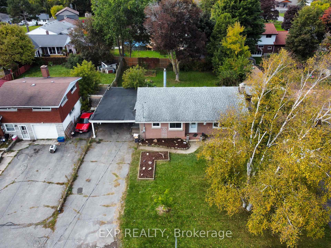$479,900
Available - For Sale
Listing ID: X11910323
138 Wright Ave , Belleville, K8P 4E6, Ontario
| Spacious 4 Bed bungalow with in-law suite potential in a quiet, mature Belleville neighbourhood perfect for families, multigenerational living, or investors. The main floor features 2 large bedrooms, a bright 4-piece bathroom, and a sun-filled living room designed for comfort. A separate entrance leads to the fully finished basement with 2 additional bedrooms, a huge rec room, and another 4-piece bathroom, making it ideal for an easy in-law suite conversion or income-generating rental potential. Outside, enjoy an expansive deck, spacious backyard, and a carport with a built-in workshop perfect for storage or hobby projects. Situated on a huge 69x141 city lot with municipal utilities and future development possibilities. Surrounded by schools, located just 15 min from CFB Trenton, 8 min to Belleville General Hospital, 5 min to Zwicks Park, and a short walk to Mary Ann Sills Park. Schedule your showing today! |
| Extras: Furnace (2021). A/C (2019). |
| Price | $479,900 |
| Taxes: | $3576.33 |
| Address: | 138 Wright Ave , Belleville, K8P 4E6, Ontario |
| Lot Size: | 69.00 x 141.00 (Feet) |
| Directions/Cross Streets: | Wright Ave north of Highway 2 |
| Rooms: | 6 |
| Rooms +: | 5 |
| Bedrooms: | 2 |
| Bedrooms +: | 2 |
| Kitchens: | 1 |
| Family Room: | N |
| Basement: | Finished, Full |
| Approximatly Age: | 51-99 |
| Property Type: | Detached |
| Style: | Bungalow |
| Exterior: | Brick |
| Garage Type: | Carport |
| (Parking/)Drive: | Pvt Double |
| Drive Parking Spaces: | 6 |
| Pool: | None |
| Approximatly Age: | 51-99 |
| Approximatly Square Footage: | 700-1100 |
| Property Features: | Fenced Yard, Park, Place Of Worship, Public Transit, School |
| Fireplace/Stove: | Y |
| Heat Source: | Gas |
| Heat Type: | Forced Air |
| Central Air Conditioning: | Central Air |
| Central Vac: | N |
| Laundry Level: | Lower |
| Sewers: | Sewers |
| Water: | Municipal |
| Utilities-Cable: | Y |
| Utilities-Hydro: | Y |
| Utilities-Gas: | Y |
| Utilities-Telephone: | Y |
$
%
Years
This calculator is for demonstration purposes only. Always consult a professional
financial advisor before making personal financial decisions.
| Although the information displayed is believed to be accurate, no warranties or representations are made of any kind. |
| EXP REALTY |
|
|

Michael Tzakas
Sales Representative
Dir:
416-561-3911
Bus:
416-494-7653
| Virtual Tour | Book Showing | Email a Friend |
Jump To:
At a Glance:
| Type: | Freehold - Detached |
| Area: | Hastings |
| Municipality: | Belleville |
| Style: | Bungalow |
| Lot Size: | 69.00 x 141.00(Feet) |
| Approximate Age: | 51-99 |
| Tax: | $3,576.33 |
| Beds: | 2+2 |
| Baths: | 2 |
| Fireplace: | Y |
| Pool: | None |
Locatin Map:
Payment Calculator:

