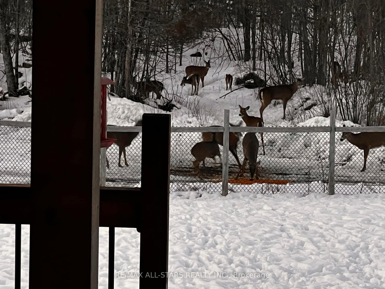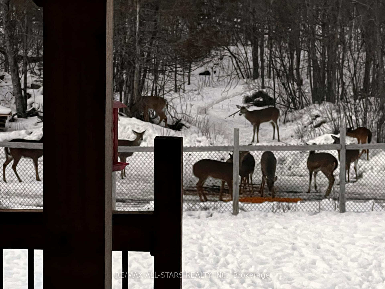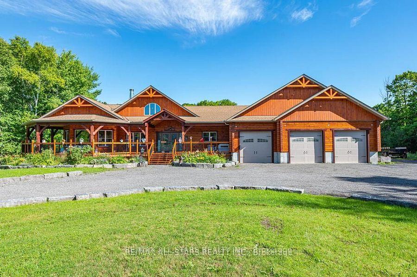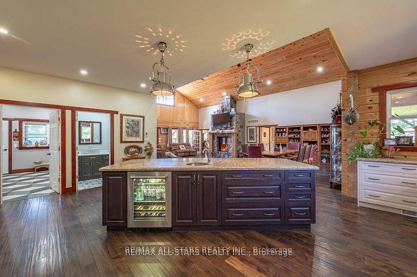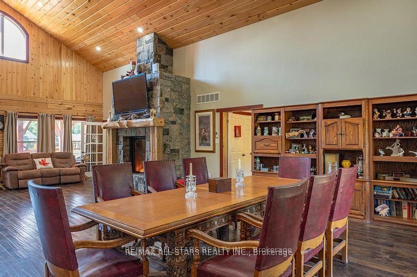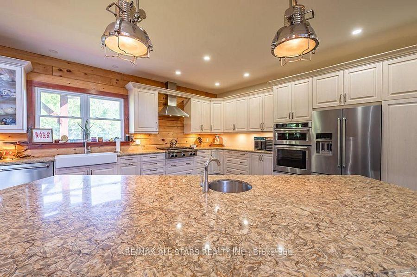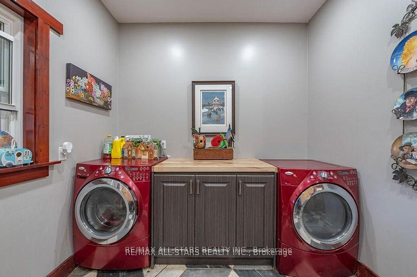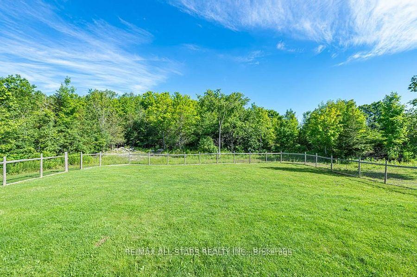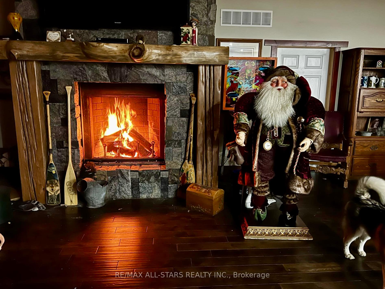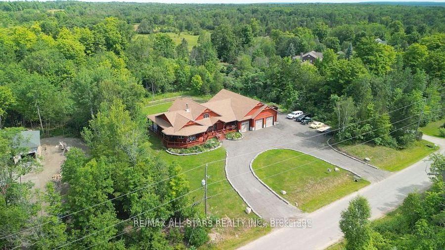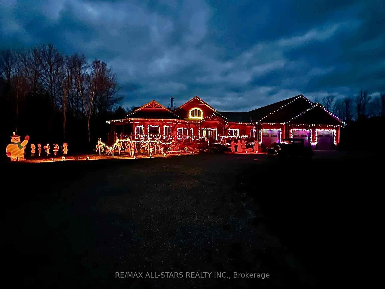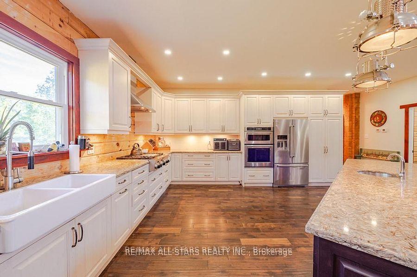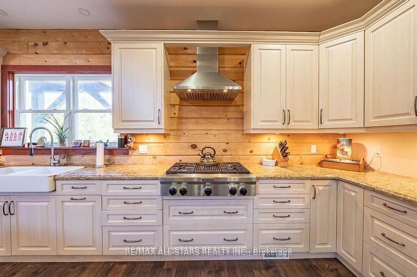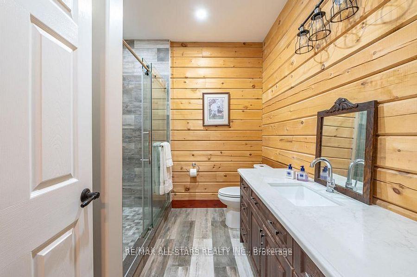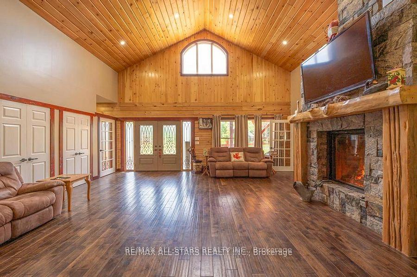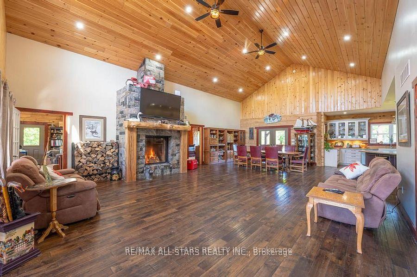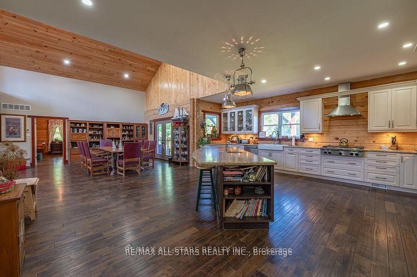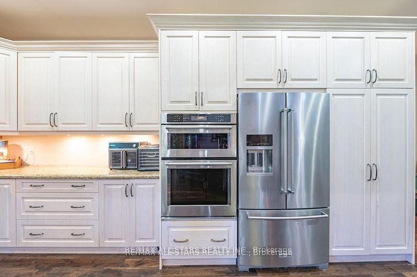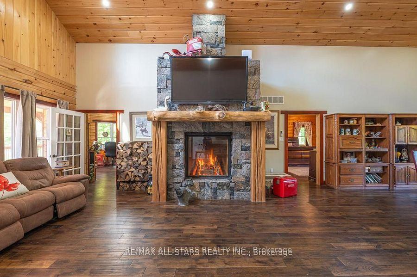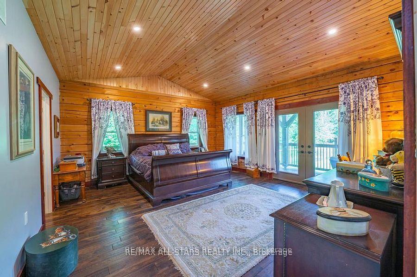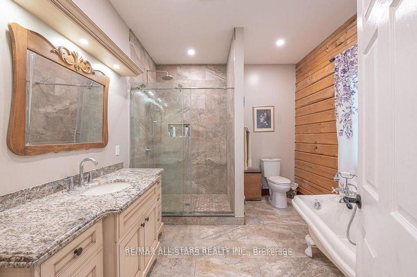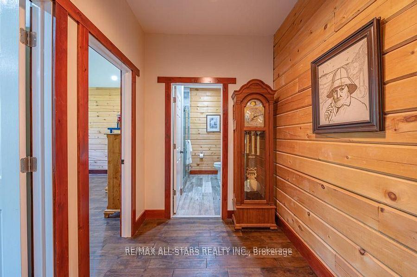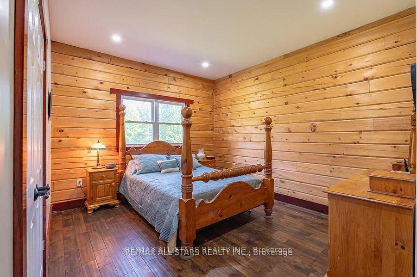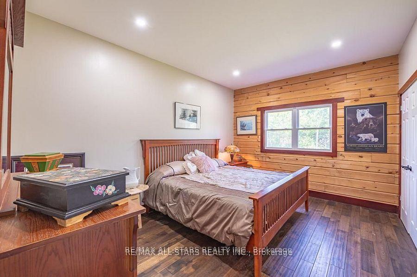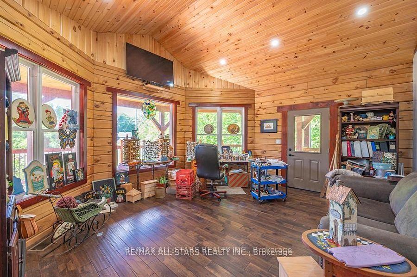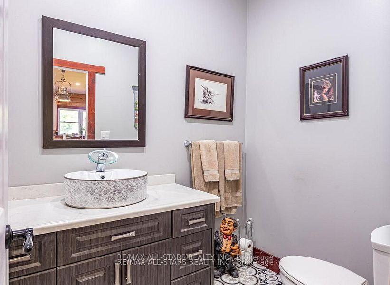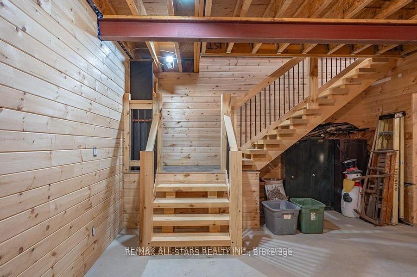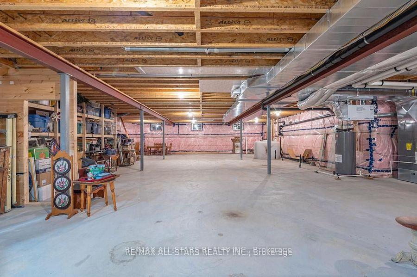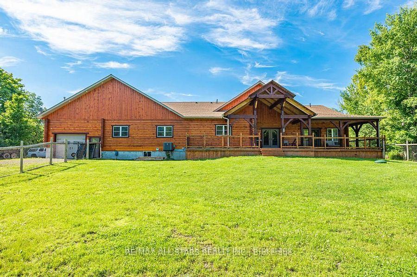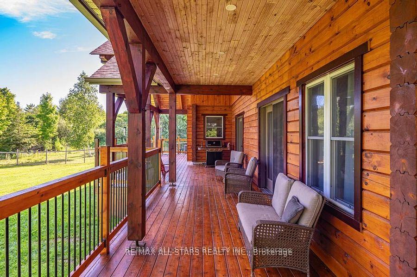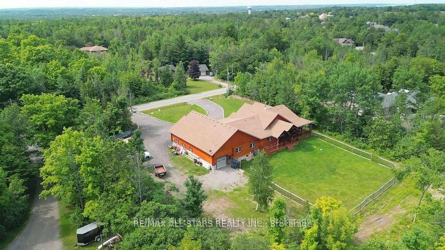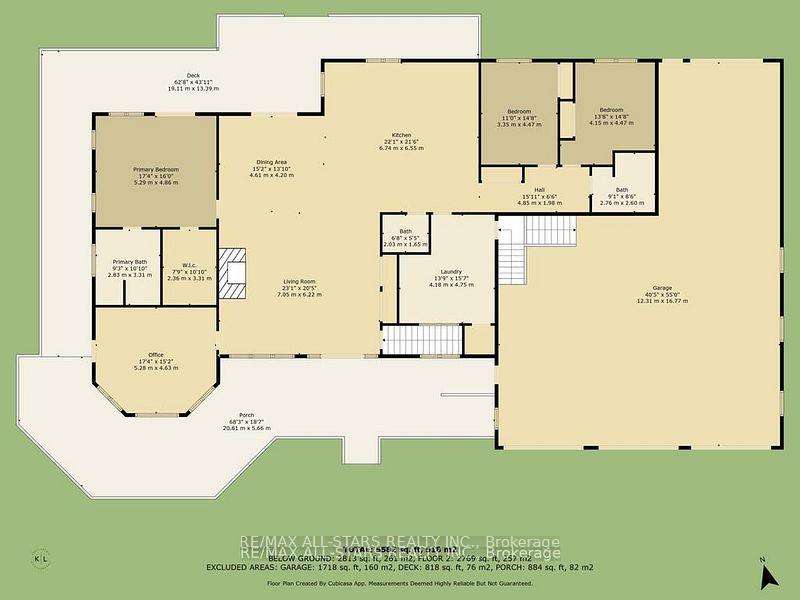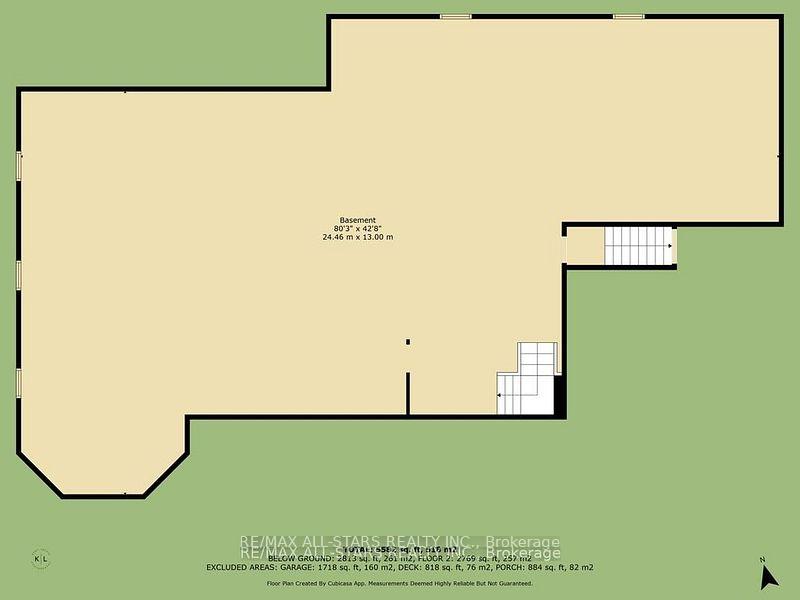$1,399,999
Available - For Sale
Listing ID: X9351650
177 Ellwood Cres , Galway-Cavendish and Harvey, K0M 1A0, Ontario
| This 5 year old, custom-built log home, set on a sprawling 2-acre lot, offers a perfect blend of rustic charm and modern luxury. With 4 bedrooms and 2.5 baths, the home features hickory hardwood flooring and porcelain tile throughout. A 1900 square foot attached heated garage provides ample space and convenience. The kitchen is adorned with quartz countertops, while custom pine stairs lead to the full unfinished basement w/ rough in for 4 piece bath. The home is beautifully landscaped with extensive armor stone and boasts a floor-to-ceiling granite fireplace as a stunning centerpiece. Additional features include a fully fenced backyard, a full wrap-around covered deck constructed of B.C. cedar(deck boards), and pot lights throughout the exterior, enhancing the home's inviting ambiance and making it a true retreat. Situated minutes outside of Bobcaygeon & surrounded by luxury estate homes. |
| Price | $1,399,999 |
| Taxes: | $6900.00 |
| Assessment: | $731000 |
| Assessment Year: | 2023 |
| Address: | 177 Ellwood Cres , Galway-Cavendish and Harvey, K0M 1A0, Ontario |
| Lot Size: | 207.00 x 420.00 (Feet) |
| Acreage: | 2-4.99 |
| Directions/Cross Streets: | County Rd 36 to Moon Line Rd to Ellwood |
| Rooms: | 5 |
| Bedrooms: | 3 |
| Bedrooms +: | |
| Kitchens: | 1 |
| Family Room: | N |
| Basement: | Full, Unfinished |
| Approximatly Age: | 0-5 |
| Property Type: | Detached |
| Style: | Bungalow |
| Exterior: | Log |
| Garage Type: | Attached |
| Drive Parking Spaces: | 12 |
| Pool: | None |
| Approximatly Age: | 0-5 |
| Approximatly Square Footage: | 3000-3500 |
| Property Features: | Beach, Golf, Library, Marina, Place Of Worship, School |
| Fireplace/Stove: | Y |
| Heat Source: | Propane |
| Heat Type: | Forced Air |
| Central Air Conditioning: | Central Air |
| Central Vac: | N |
| Laundry Level: | Main |
| Sewers: | Septic |
| Water: | Well |
| Water Supply Types: | Drilled Well |
$
%
Years
This calculator is for demonstration purposes only. Always consult a professional
financial advisor before making personal financial decisions.
| Although the information displayed is believed to be accurate, no warranties or representations are made of any kind. |
| RE/MAX ALL-STARS REALTY INC. |
|
|

Michael Tzakas
Sales Representative
Dir:
416-561-3911
Bus:
416-494-7653
| Virtual Tour | Book Showing | Email a Friend |
Jump To:
At a Glance:
| Type: | Freehold - Detached |
| Area: | Peterborough |
| Municipality: | Galway-Cavendish and Harvey |
| Neighbourhood: | Rural Galway-Cavendish and Harvey |
| Style: | Bungalow |
| Lot Size: | 207.00 x 420.00(Feet) |
| Approximate Age: | 0-5 |
| Tax: | $6,900 |
| Beds: | 3 |
| Baths: | 3 |
| Fireplace: | Y |
| Pool: | None |
Locatin Map:
Payment Calculator:

