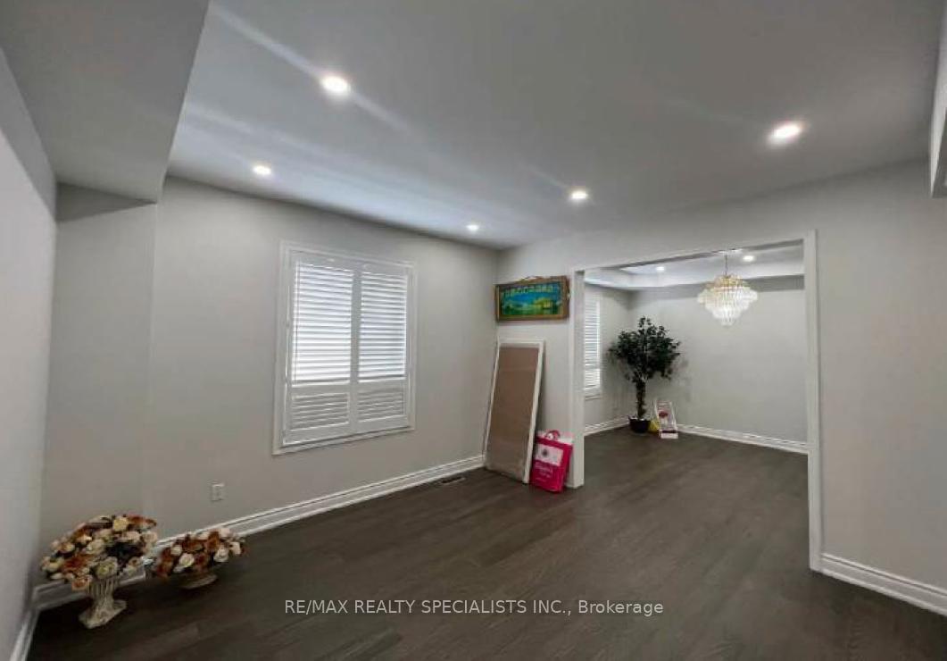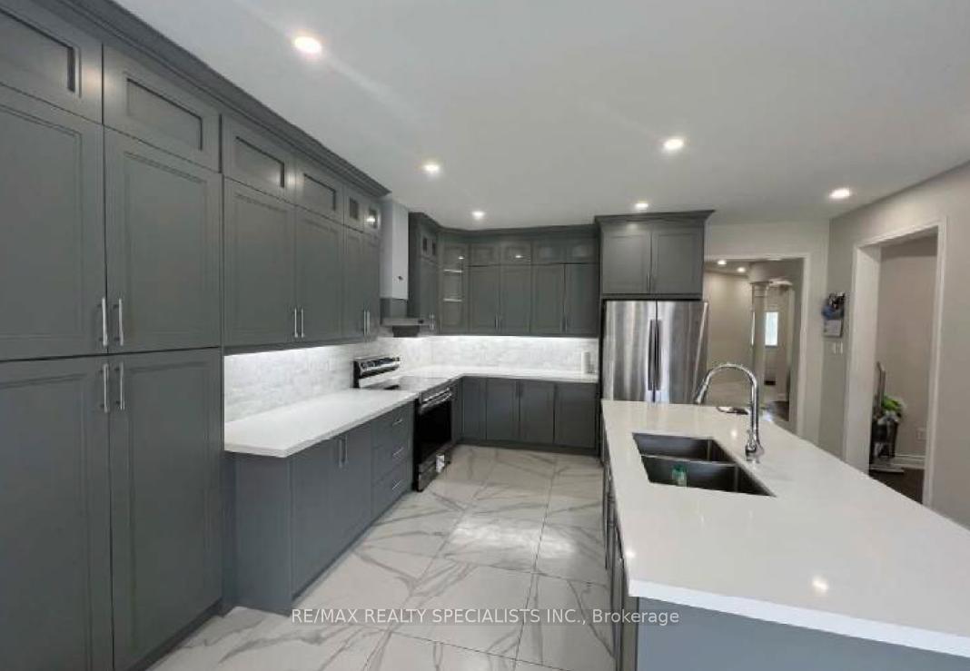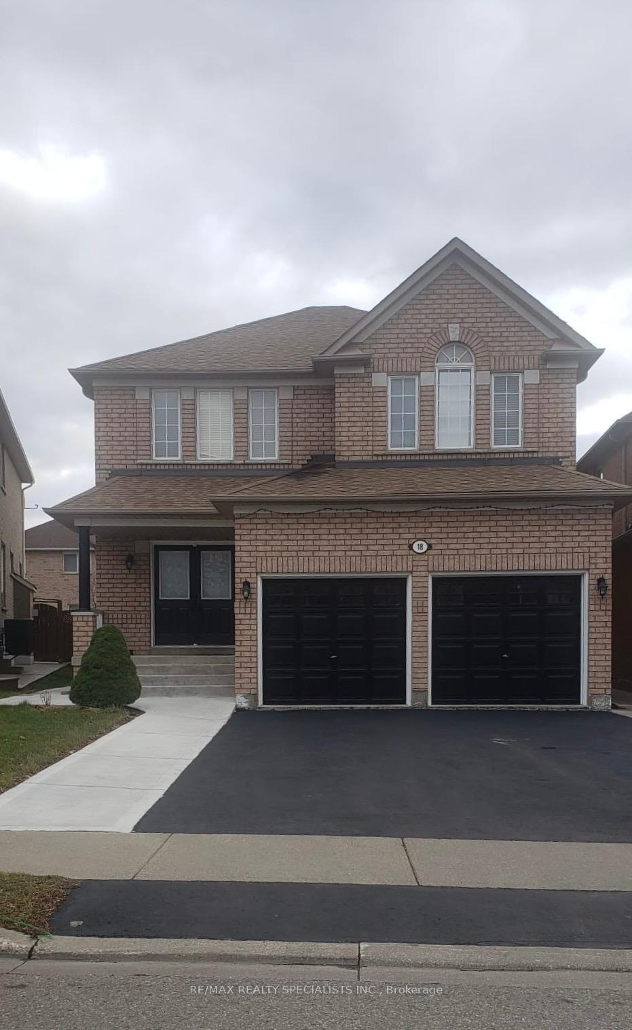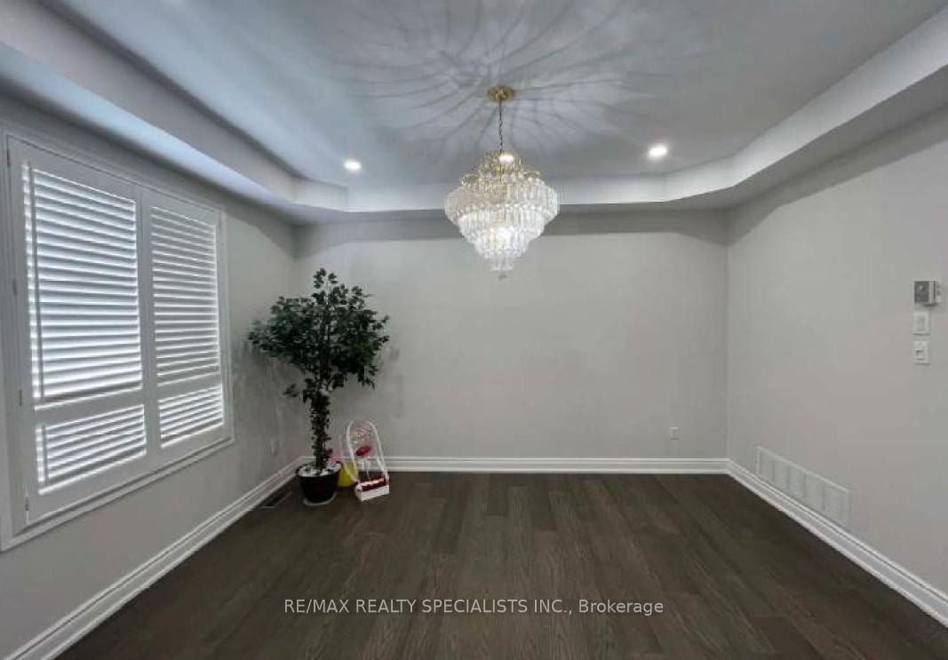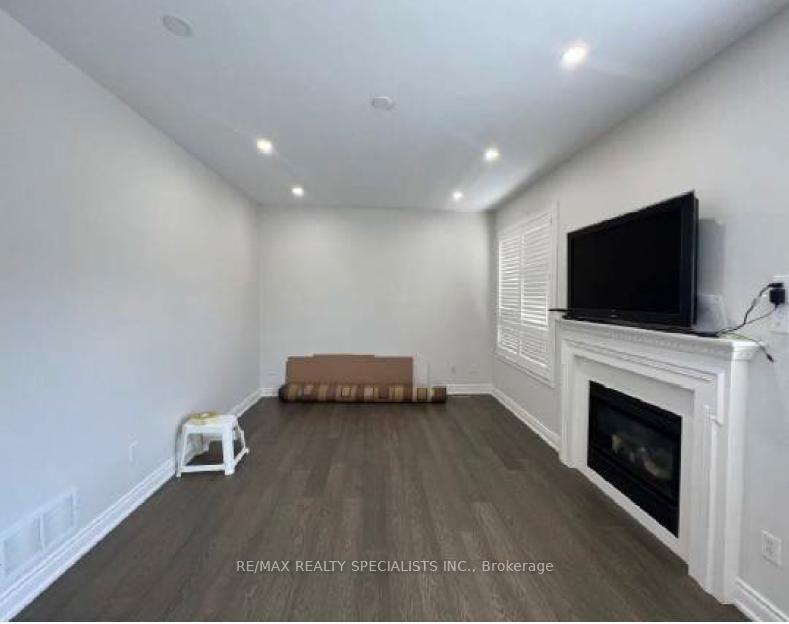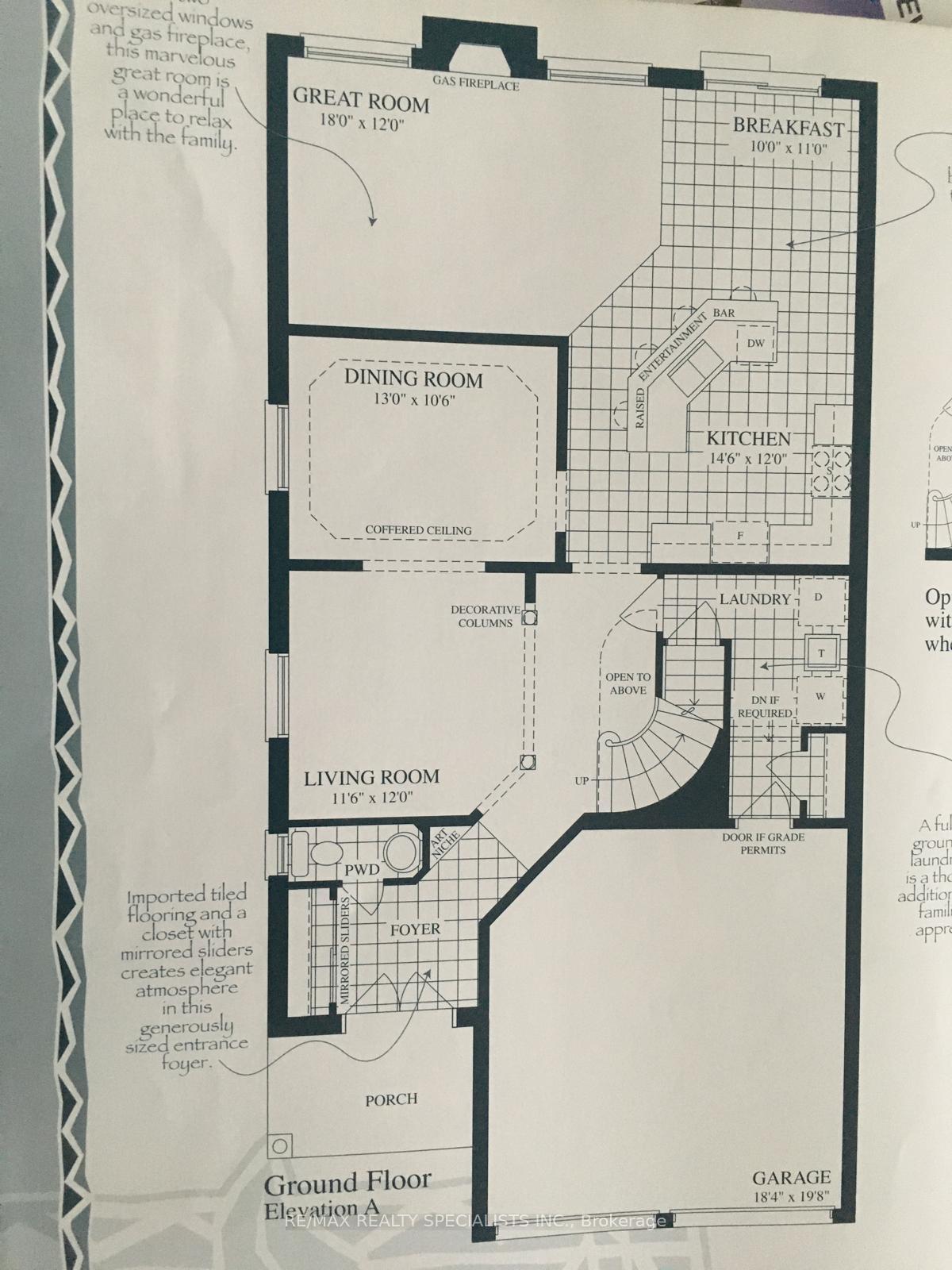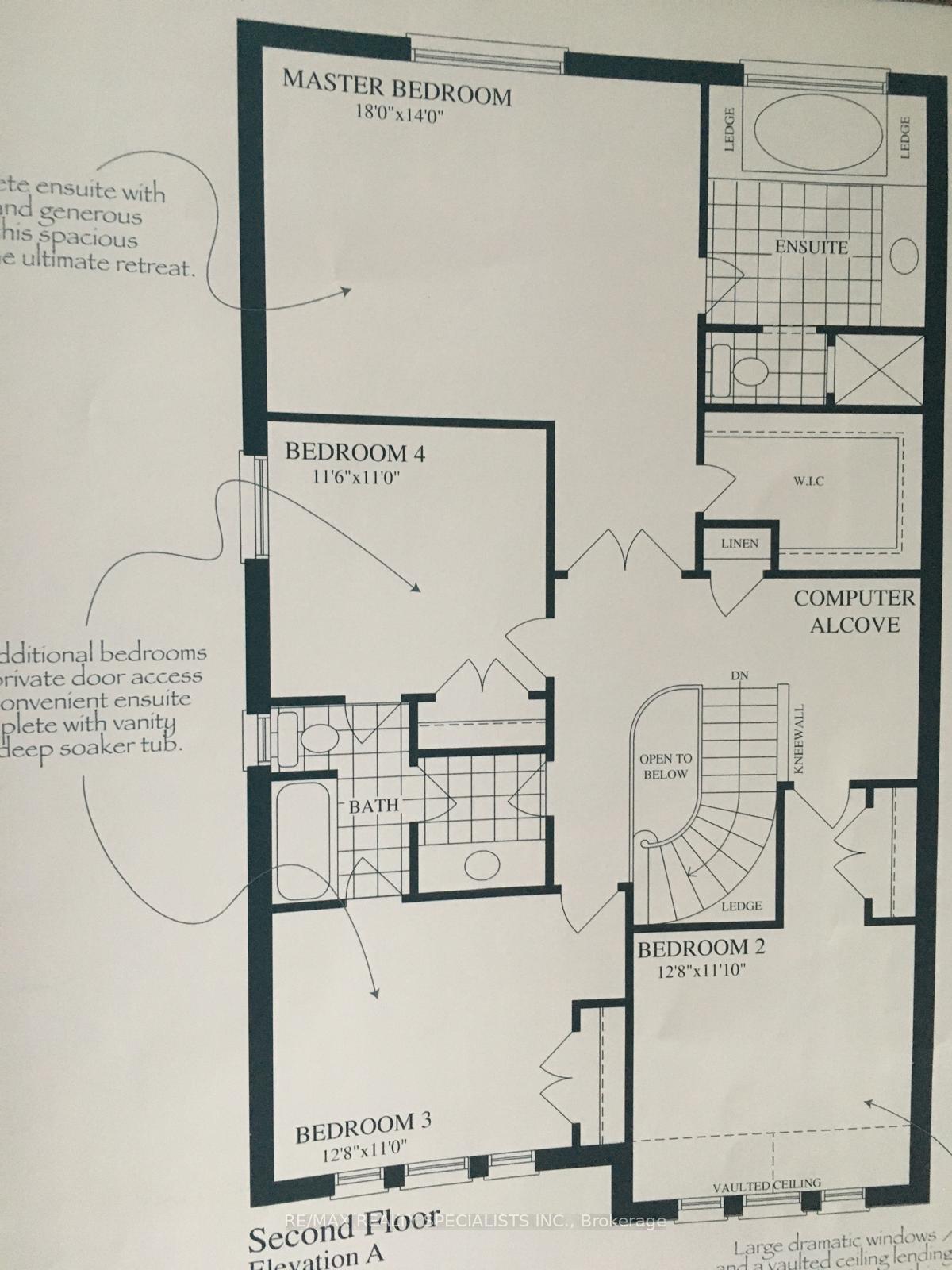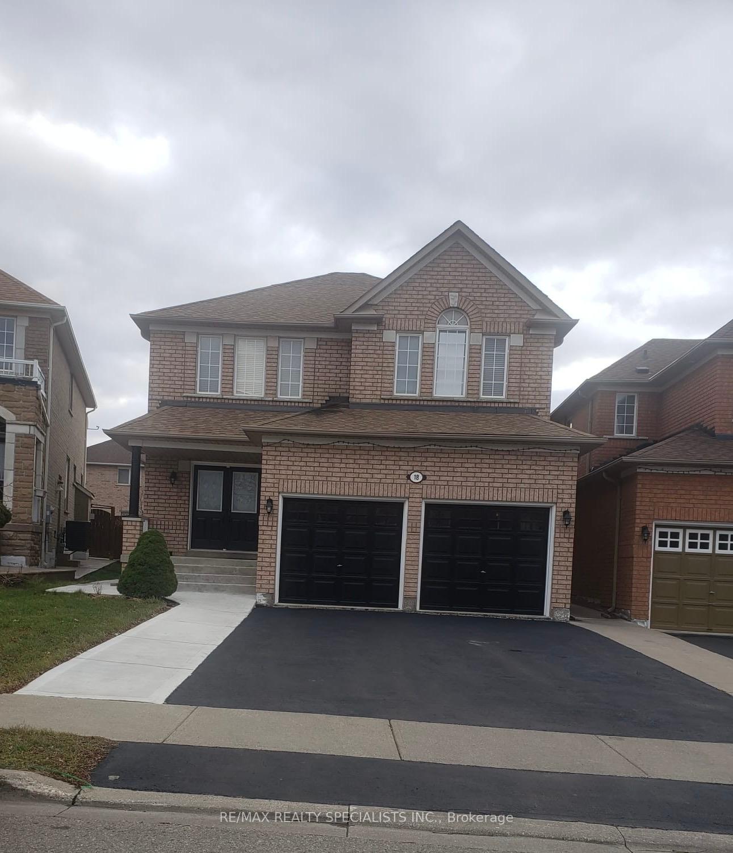$4,500
Available - For Rent
Listing ID: W11910638
18 Mario St East , Brampton, L6P 1N1, Ontario
| Welcome to this stunning 4-bedroom, 4-bathroom home nestled in the prestigious and highly sought-after Castlemore area of Toronto. This beautifully maintained property offers the ideal combination of comfort,convenience, and elegance, making it the perfect place to call home. Property Highlights: 1. Spacious Living:This home boasts 4 generously sized bedrooms and 4 bathrooms, providing ample space for families,guests, or a work-from-home setup. 2. Ample Parking:With 6 dedicated parking spaces, you'll never have to worry about parking for family or visitors.3. Prime Location:Located in one of Toronto's most desirable neighborhoods, this home is close to everything you need top-rated schools, scenic parks, vibrant shopping centers, and diverse dining options.4. Move-In Ready:This home is ready for immediate occupancy, allowing you to settle in and enjoy its many features without delay. 5. Best Neighborhood: Castlemore is renowned for its welcoming community, stunning homes, and outstanding amenities,making it a premier destination for families and professionals alike. Don't miss the chance to lease this exceptional home in the heart of Castlemore. Whether you're looking for space, comfort, or a vibrant community, this property has it all.Contact us today to schedule a viewing and make this dream home yours! |
| Price | $4,500 |
| Address: | 18 Mario St East , Brampton, L6P 1N1, Ontario |
| Lot Size: | 36.11 x 120.03 (Feet) |
| Directions/Cross Streets: | HWY 50 & Cottrelle Blvd |
| Rooms: | 8 |
| Bedrooms: | 4 |
| Bedrooms +: | |
| Kitchens: | 1 |
| Family Room: | Y |
| Basement: | W/O |
| Furnished: | N |
| Property Type: | Detached |
| Style: | 2-Storey |
| Exterior: | Brick, Brick Front |
| Garage Type: | Attached |
| (Parking/)Drive: | Available |
| Drive Parking Spaces: | 4 |
| Pool: | None |
| Private Entrance: | N |
| Property Features: | Arts Centre, Hospital, Library, Park, Public Transit, School |
| Fireplace/Stove: | Y |
| Heat Source: | Gas |
| Heat Type: | Forced Air |
| Central Air Conditioning: | Central Air |
| Central Vac: | N |
| Laundry Level: | Main |
| Sewers: | Sewers |
| Water: | Municipal |
| Although the information displayed is believed to be accurate, no warranties or representations are made of any kind. |
| RE/MAX REALTY SPECIALISTS INC. |
|
|

Michael Tzakas
Sales Representative
Dir:
416-561-3911
Bus:
416-494-7653
| Book Showing | Email a Friend |
Jump To:
At a Glance:
| Type: | Freehold - Detached |
| Area: | Peel |
| Municipality: | Brampton |
| Neighbourhood: | Brampton East |
| Style: | 2-Storey |
| Lot Size: | 36.11 x 120.03(Feet) |
| Beds: | 4 |
| Baths: | 4 |
| Fireplace: | Y |
| Pool: | None |
Locatin Map:

