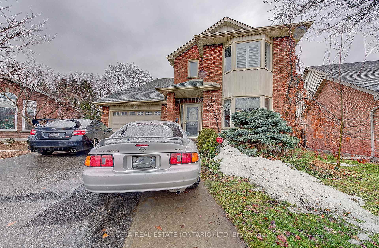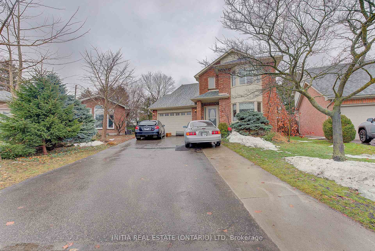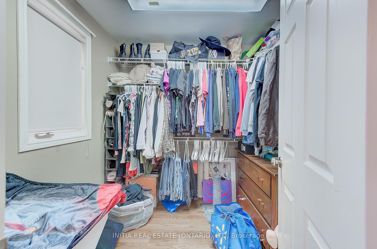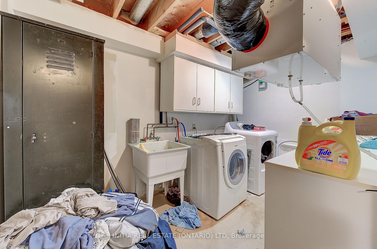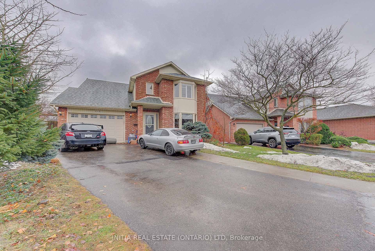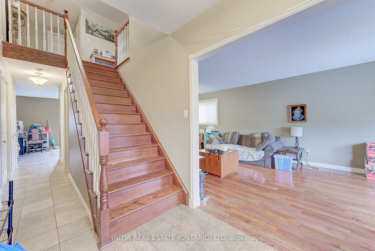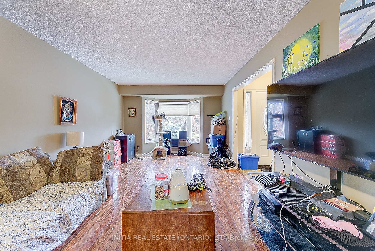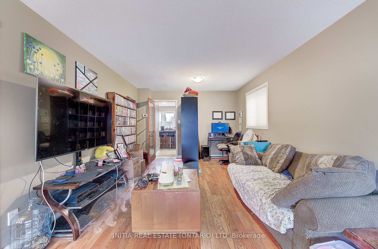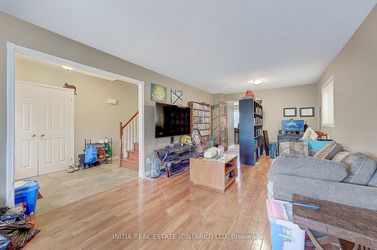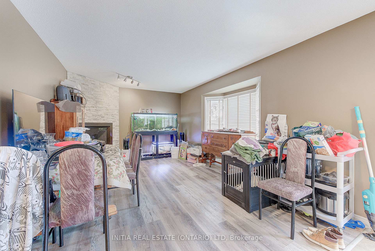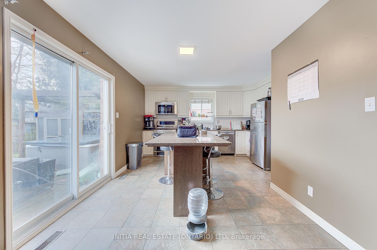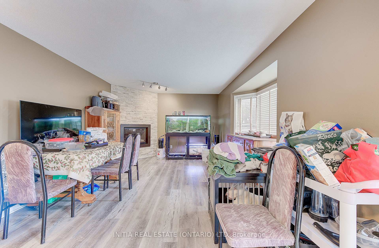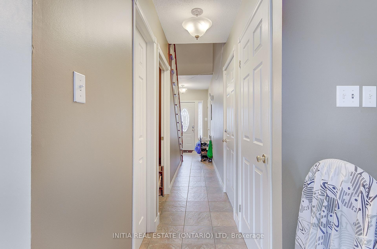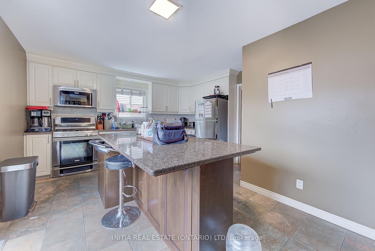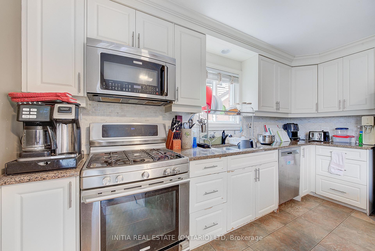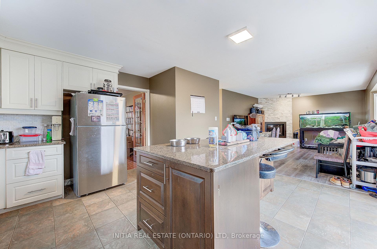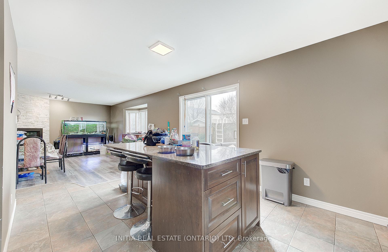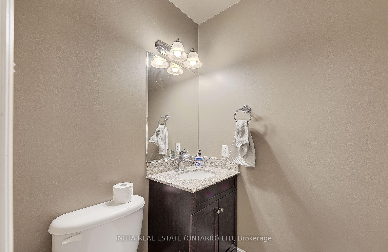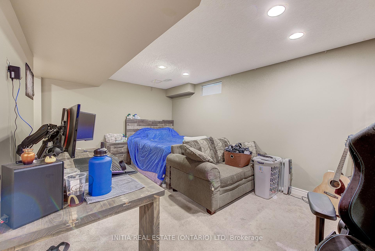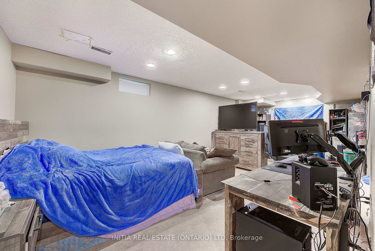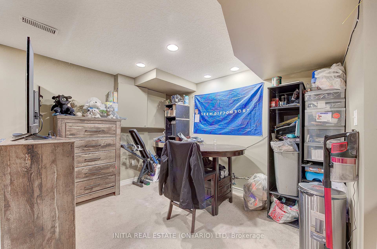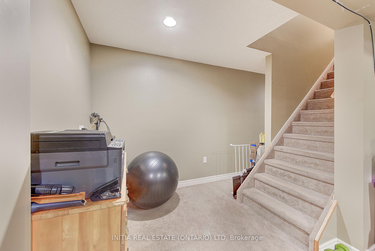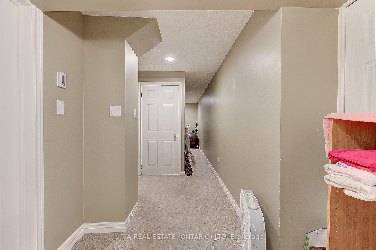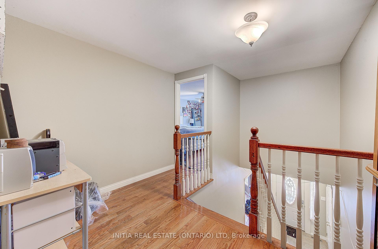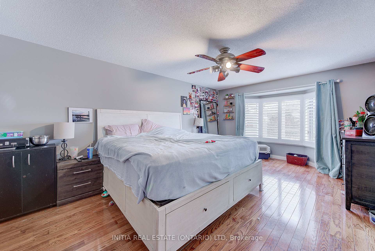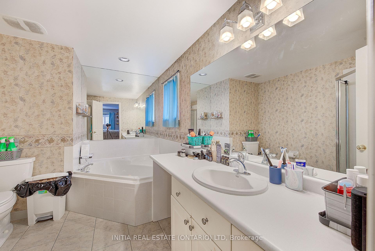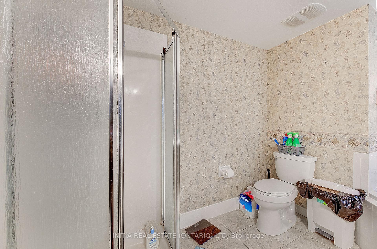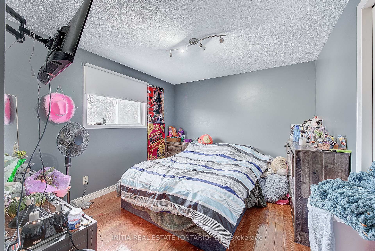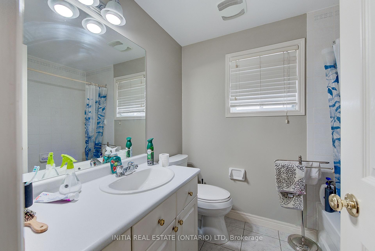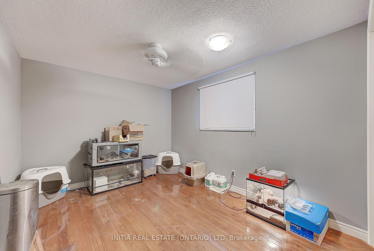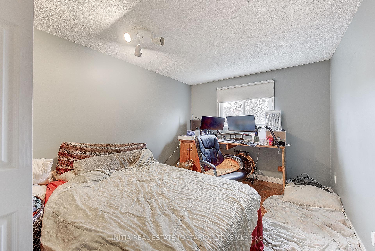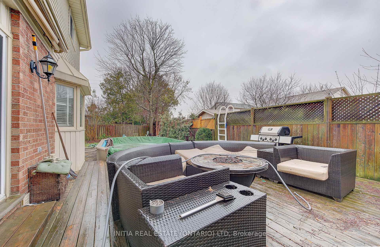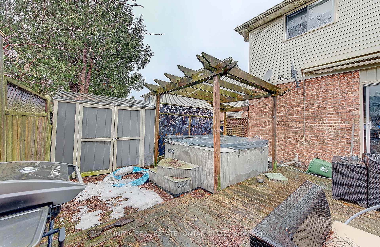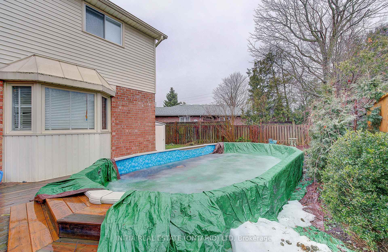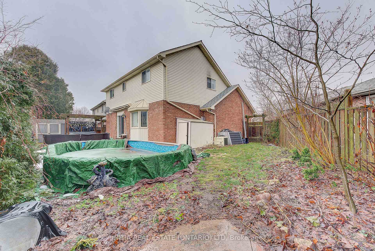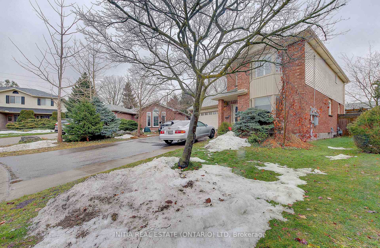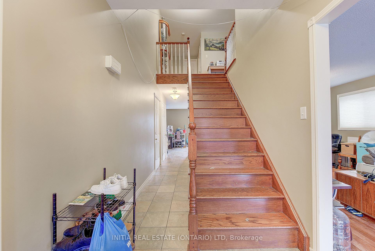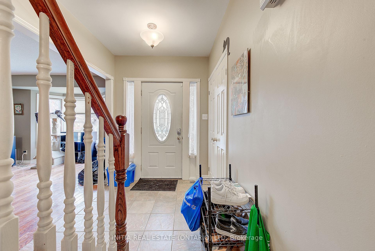$839,900
Available - For Sale
Listing ID: X11910936
212 Killarney Grve , London, N5X 3X6, Ontario
| Immaculate 4 bedroom, 4 bathroom, 2 storey home located on a quiet cul-de-sac. This move-in ready Killarney Grove home shows pride of ownership from the welcoming front foyer and beyond. The home has had an extensively long list of upgrades and improvements over the recent years. The main level boasts two living/sitting rooms, dining room, along with an open concept eat-in kitchen leading to a lovely backyard deck overlooking an impressive above ground swimming pool complete with a hot tub, complimented with a vine covered pergola. Four bedrooms in the upper level with a 4pc ensuite off the master and walk-in closet. The lower level offers a rec room, workout area and yet another full bathroom. |
| Price | $839,900 |
| Taxes: | $4751.00 |
| Address: | 212 Killarney Grve , London, N5X 3X6, Ontario |
| Lot Size: | 32.15 x 99.00 (Feet) |
| Acreage: | < .50 |
| Directions/Cross Streets: | Highbury Ave North to Killarney Rd West to Killarney Court, right to Killarney Grove |
| Rooms: | 6 |
| Rooms +: | 1 |
| Bedrooms: | 4 |
| Bedrooms +: | |
| Kitchens: | 1 |
| Family Room: | Y |
| Basement: | Finished, Full |
| Approximatly Age: | 31-50 |
| Property Type: | Detached |
| Style: | 2-Storey |
| Exterior: | Brick, Vinyl Siding |
| Garage Type: | Attached |
| (Parking/)Drive: | Pvt Double |
| Drive Parking Spaces: | 4 |
| Pool: | Abv Grnd |
| Approximatly Age: | 31-50 |
| Property Features: | Fenced Yard, Hospital, Place Of Worship, Public Transit, School, School Bus Route |
| Fireplace/Stove: | Y |
| Heat Source: | Gas |
| Heat Type: | Forced Air |
| Central Air Conditioning: | Central Air |
| Central Vac: | N |
| Elevator Lift: | N |
| Sewers: | Sewers |
| Water: | Municipal |
| Utilities-Cable: | Y |
| Utilities-Hydro: | Y |
| Utilities-Gas: | Y |
$
%
Years
This calculator is for demonstration purposes only. Always consult a professional
financial advisor before making personal financial decisions.
| Although the information displayed is believed to be accurate, no warranties or representations are made of any kind. |
| INITIA REAL ESTATE (ONTARIO) LTD |
|
|

Michael Tzakas
Sales Representative
Dir:
416-561-3911
Bus:
416-494-7653
| Book Showing | Email a Friend |
Jump To:
At a Glance:
| Type: | Freehold - Detached |
| Area: | Middlesex |
| Municipality: | London |
| Neighbourhood: | North H |
| Style: | 2-Storey |
| Lot Size: | 32.15 x 99.00(Feet) |
| Approximate Age: | 31-50 |
| Tax: | $4,751 |
| Beds: | 4 |
| Baths: | 4 |
| Fireplace: | Y |
| Pool: | Abv Grnd |
Locatin Map:
Payment Calculator:

