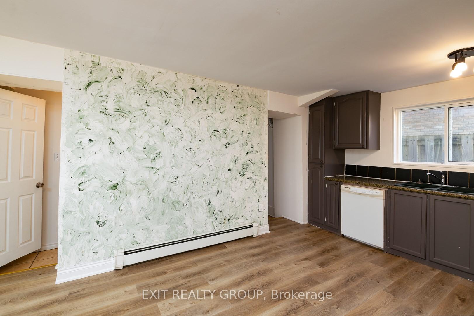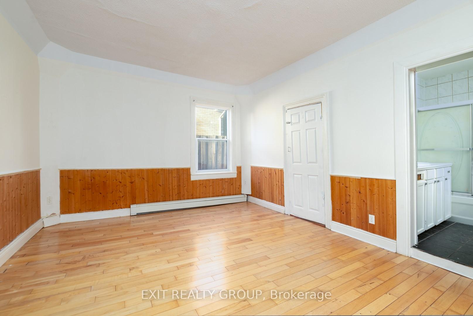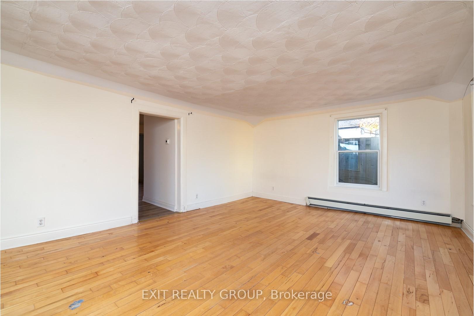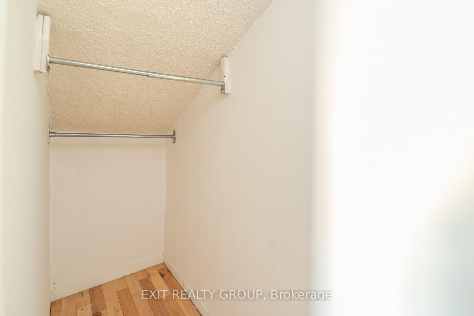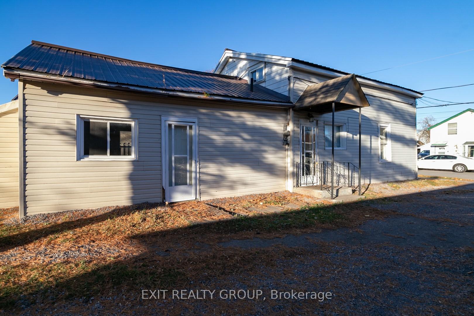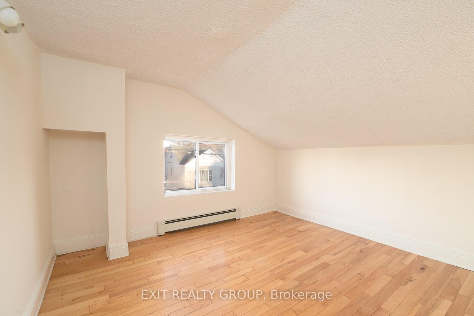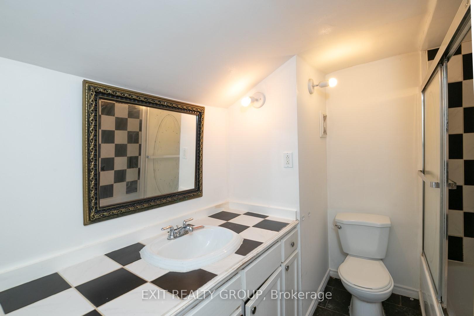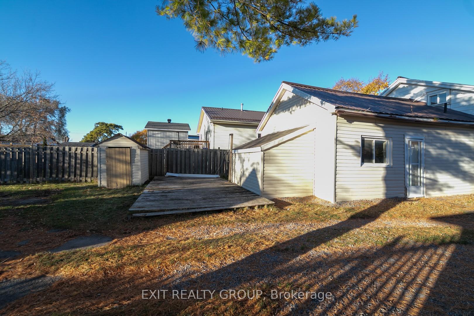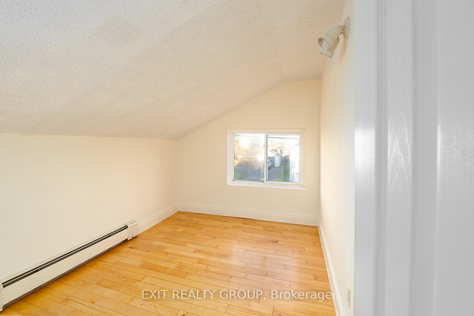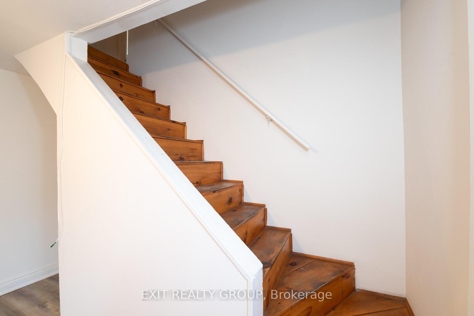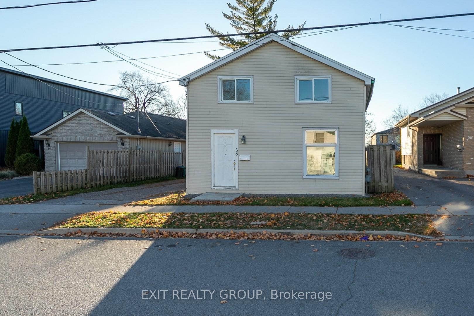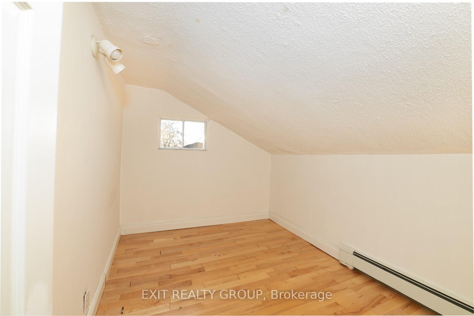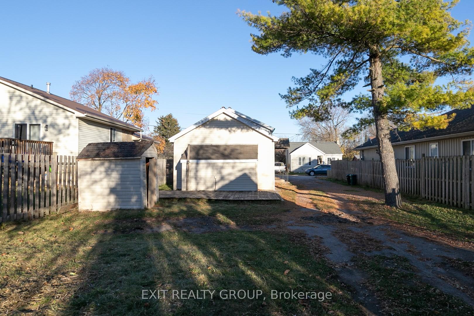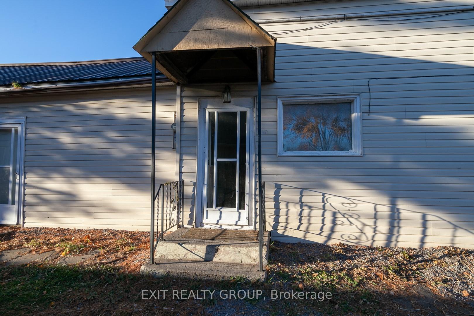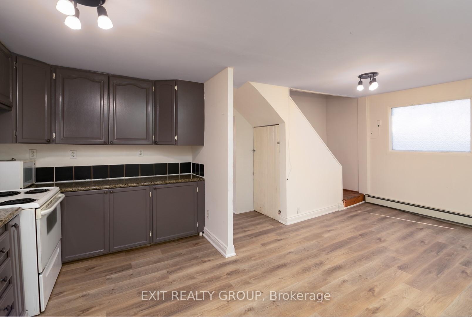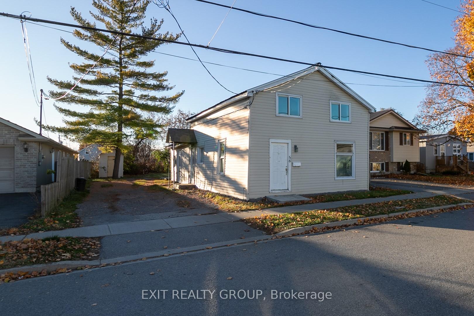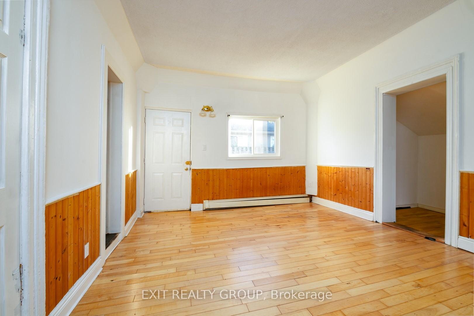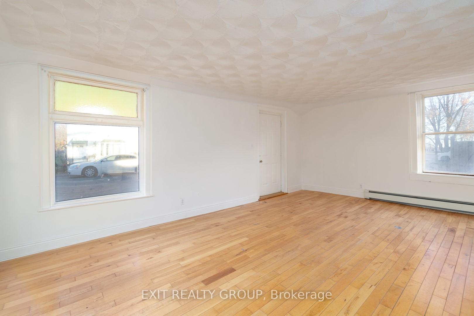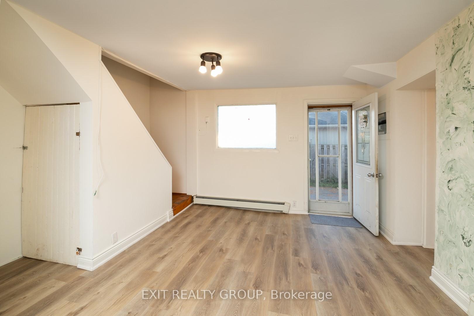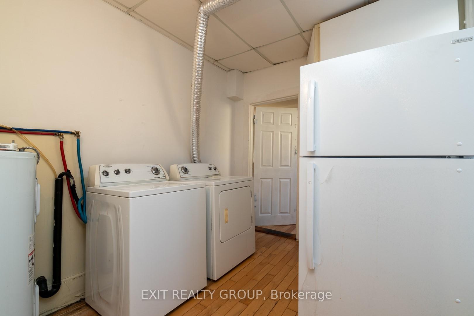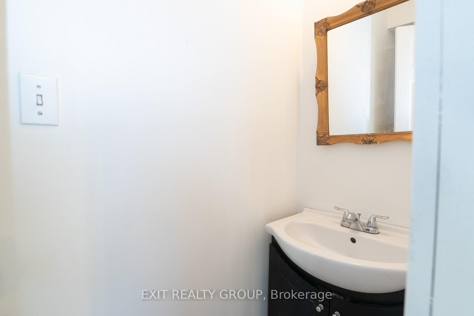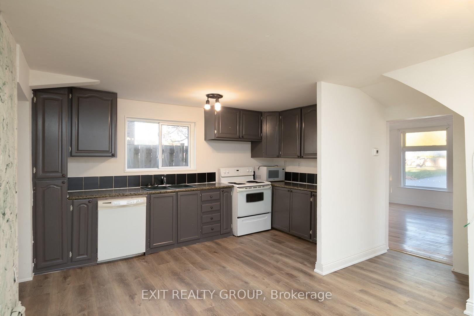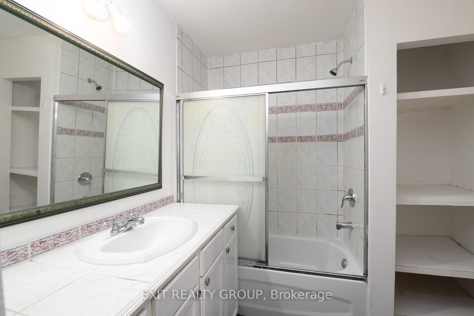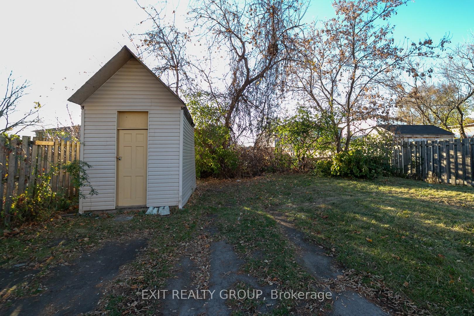$349,000
Available - For Sale
Listing ID: X11911870
56 South John St , Belleville, K8N 3E3, Ontario
| Welcome to 56 South John Street, a remarkable 1.5 storey residence with 4 bedrooms and 3 bathrooms located in a desirable neighbourhood. Upon entering, you are greeted by a recently renovated open-concept kitchen and dining area. The large living room is filled with natural light and has a separate entrance to the street. This home offers a primary bedroom on the main floor with an attached 4-piece bathroom and a separate entrance. Conveniently located & close to all amenities, waterfront trails, Jane Forrester Park, marina and Belleville General Hospital. This can be a great investment property or a starter home. |
| Price | $349,000 |
| Taxes: | $2567.17 |
| Address: | 56 South John St , Belleville, K8N 3E3, Ontario |
| Lot Size: | 46.76 x 131.18 (Feet) |
| Directions/Cross Streets: | St Paul Street & John St |
| Rooms: | 7 |
| Bedrooms: | 4 |
| Bedrooms +: | |
| Kitchens: | 1 |
| Family Room: | N |
| Basement: | None |
| Property Type: | Detached |
| Style: | 1 1/2 Storey |
| Exterior: | Vinyl Siding |
| Garage Type: | None |
| (Parking/)Drive: | Private |
| Drive Parking Spaces: | 3 |
| Pool: | None |
| Other Structures: | Garden Shed |
| Property Features: | Hospital, Lake/Pond, Marina, Park, Public Transit |
| Fireplace/Stove: | N |
| Heat Source: | Gas |
| Heat Type: | Other |
| Central Air Conditioning: | None |
| Central Vac: | N |
| Laundry Level: | Main |
| Sewers: | Sewers |
| Water: | Municipal |
| Utilities-Hydro: | Y |
| Utilities-Gas: | Y |
$
%
Years
This calculator is for demonstration purposes only. Always consult a professional
financial advisor before making personal financial decisions.
| Although the information displayed is believed to be accurate, no warranties or representations are made of any kind. |
| EXIT REALTY GROUP |
|
|

Michael Tzakas
Sales Representative
Dir:
416-561-3911
Bus:
416-494-7653
| Book Showing | Email a Friend |
Jump To:
At a Glance:
| Type: | Freehold - Detached |
| Area: | Hastings |
| Municipality: | Belleville |
| Style: | 1 1/2 Storey |
| Lot Size: | 46.76 x 131.18(Feet) |
| Tax: | $2,567.17 |
| Beds: | 4 |
| Baths: | 3 |
| Fireplace: | N |
| Pool: | None |
Locatin Map:
Payment Calculator:

