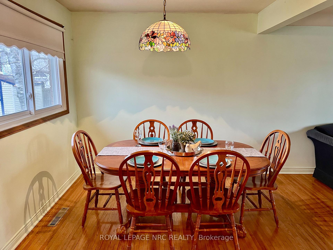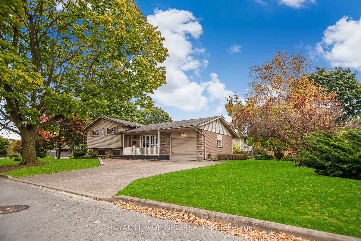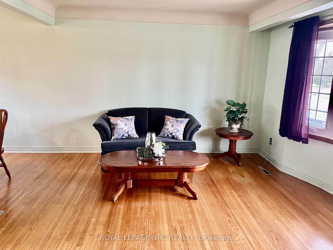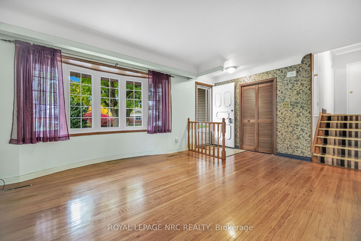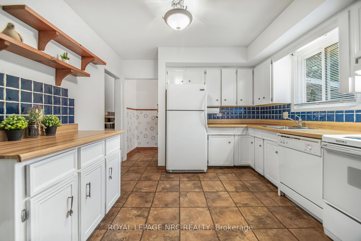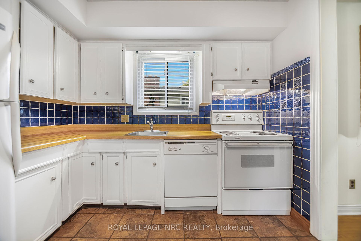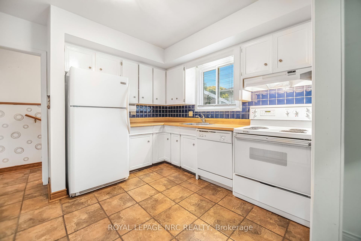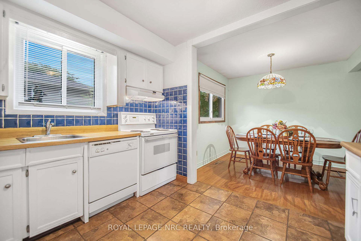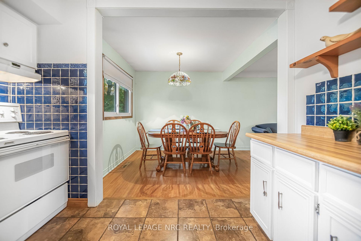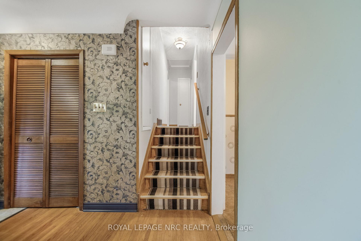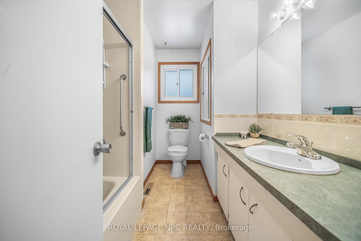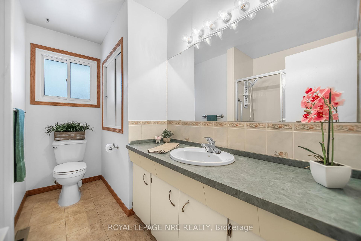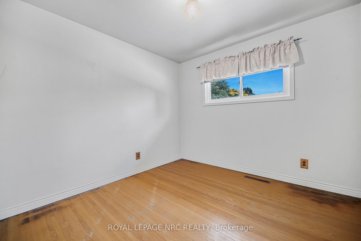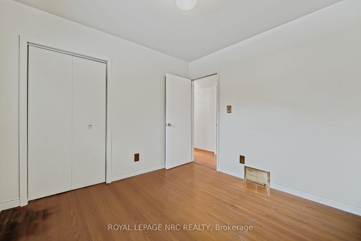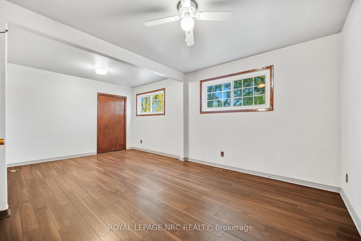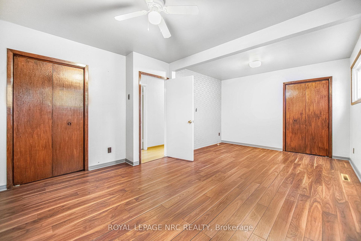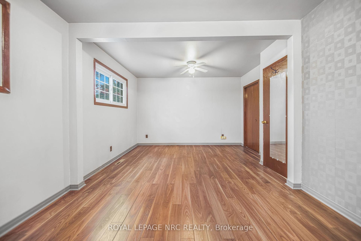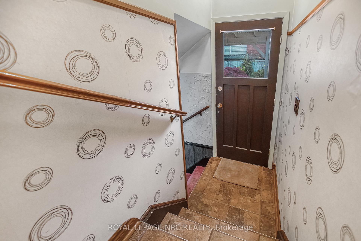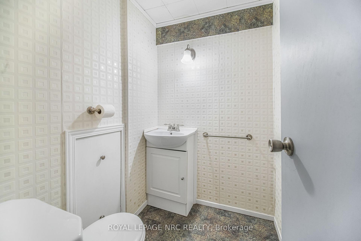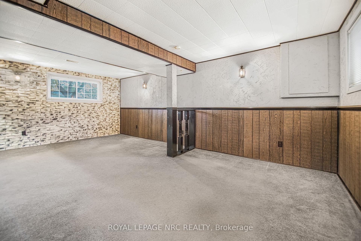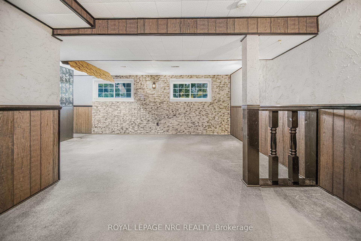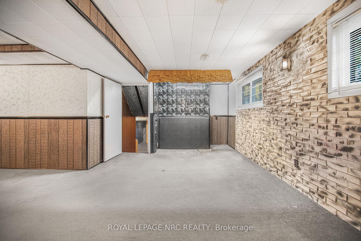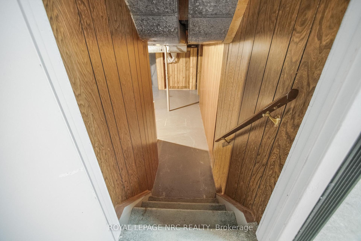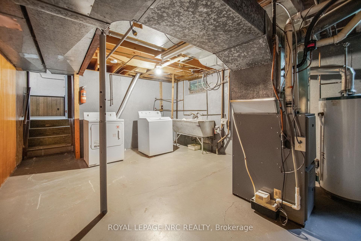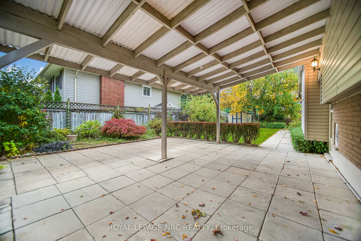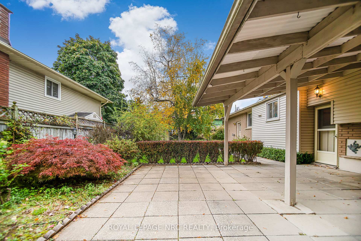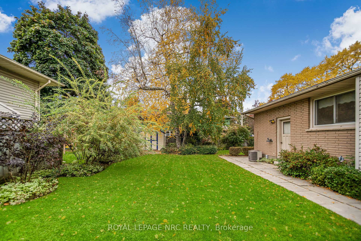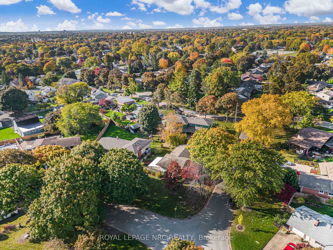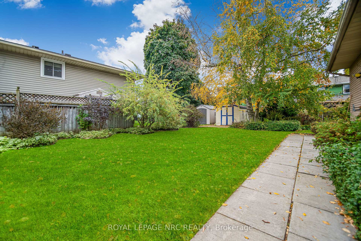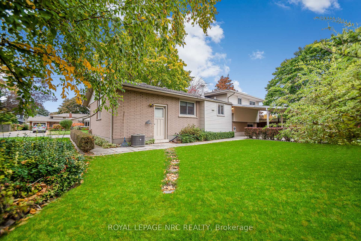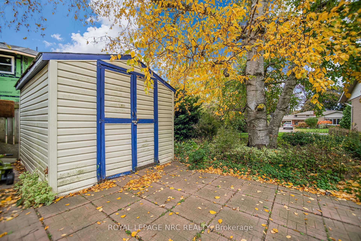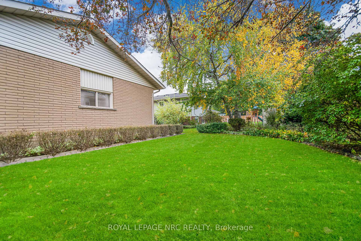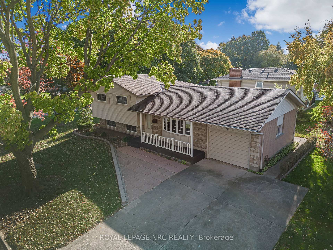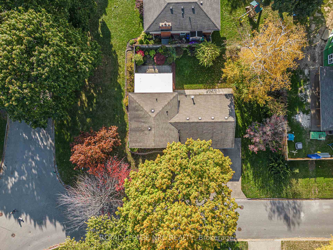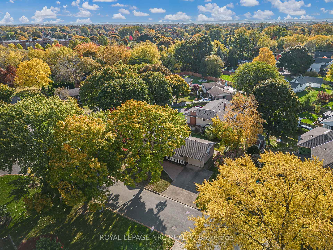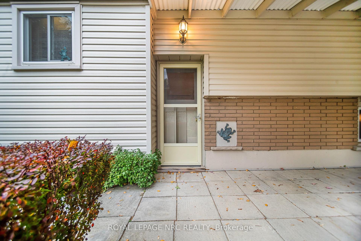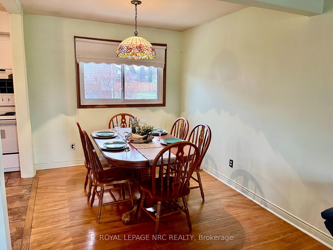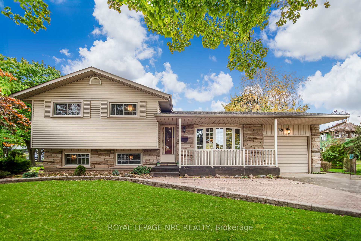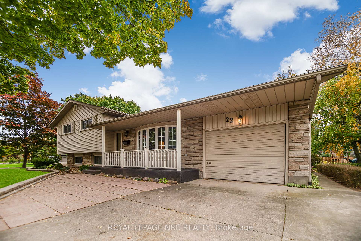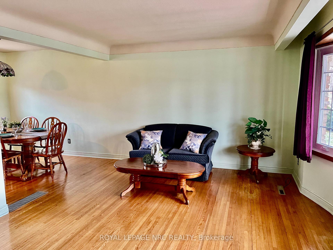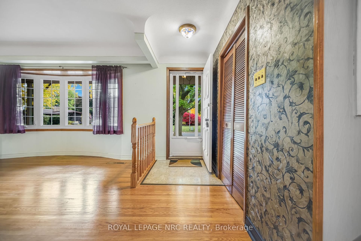$699,000
Available - For Sale
Listing ID: X11911834
22 ROSEMOUNT Ave , St. Catharines, L2M 1Z6, Ontario
| Well-maintained side split in North-End St. Catharines, steps away from Walker's Creek Trail! Spacious yard is 70' by 115' and has perennial flowerbeds and an attached garage. Hardwood flooring in living and dining rooms and upstairs bedroom level. European white kitchen is open to the dining room and has plenty of cabinetry and counterspace. Originally a 3-bedroom plan, the upstairs now showcases a spacious master bedroom overlooking the quiet streetscape, and a second bedroom, but can be converted back to a 3-bedroom home. The second bedroom overlooks the serene backyard. The family bath completes the upper level. Down a few steps off the kitchen to the lower level is another bathroom and spacious family room. The fourth level is mainly used for storage, laundry facility and workshop area but can easily be finished for additional living space. The backyard boasts a covered patio ideal for entertaining or dining al fresco, as well as a partially fenced yard, perfect for kids to play or put up a play structure. Close to elementary and secondary schools. Quick highway access. Most windows 2011, roof 2005 with 40 year shingles, A/C 2021. New panel October 2024. Perfect family or retirement home! |
| Price | $699,000 |
| Taxes: | $4256.10 |
| Assessment: | $253000 |
| Assessment Year: | 2024 |
| Address: | 22 ROSEMOUNT Ave , St. Catharines, L2M 1Z6, Ontario |
| Lot Size: | 70.00 x 115.00 (Feet) |
| Acreage: | < .50 |
| Directions/Cross Streets: | Corner of Cardinal Circle and Rosemount Avenue |
| Rooms: | 7 |
| Rooms +: | 4 |
| Bedrooms: | 2 |
| Bedrooms +: | 0 |
| Kitchens: | 1 |
| Kitchens +: | 0 |
| Family Room: | N |
| Basement: | Full, Part Fin |
| Approximatly Age: | 51-99 |
| Property Type: | Detached |
| Style: | Sidesplit 4 |
| Exterior: | Brick, Metal/Side |
| Garage Type: | Attached |
| (Parking/)Drive: | Pvt Double |
| Drive Parking Spaces: | 2 |
| Pool: | None |
| Other Structures: | Garden Shed |
| Approximatly Age: | 51-99 |
| Approximatly Square Footage: | 700-1100 |
| Property Features: | Park |
| Fireplace/Stove: | N |
| Heat Source: | Gas |
| Heat Type: | Forced Air |
| Central Air Conditioning: | Central Air |
| Central Vac: | N |
| Elevator Lift: | N |
| Sewers: | Sewers |
| Water: | Municipal |
| Utilities-Cable: | A |
| Utilities-Hydro: | Y |
| Utilities-Gas: | Y |
| Utilities-Telephone: | A |
$
%
Years
This calculator is for demonstration purposes only. Always consult a professional
financial advisor before making personal financial decisions.
| Although the information displayed is believed to be accurate, no warranties or representations are made of any kind. |
| ROYAL LEPAGE NRC REALTY |
|
|

Michael Tzakas
Sales Representative
Dir:
416-561-3911
Bus:
416-494-7653
| Book Showing | Email a Friend |
Jump To:
At a Glance:
| Type: | Freehold - Detached |
| Area: | Niagara |
| Municipality: | St. Catharines |
| Neighbourhood: | 442 - Vine/Linwell |
| Style: | Sidesplit 4 |
| Lot Size: | 70.00 x 115.00(Feet) |
| Approximate Age: | 51-99 |
| Tax: | $4,256.1 |
| Beds: | 2 |
| Baths: | 2 |
| Fireplace: | N |
| Pool: | None |
Locatin Map:
Payment Calculator:

