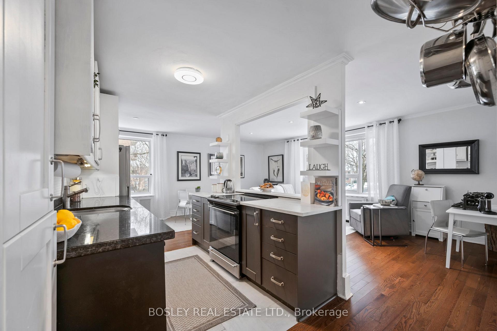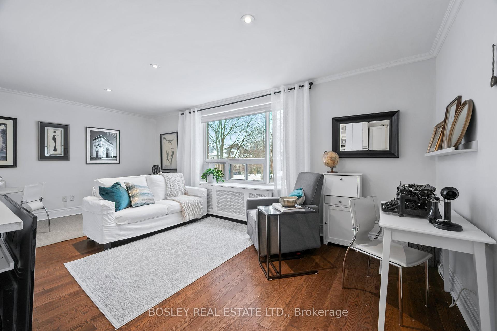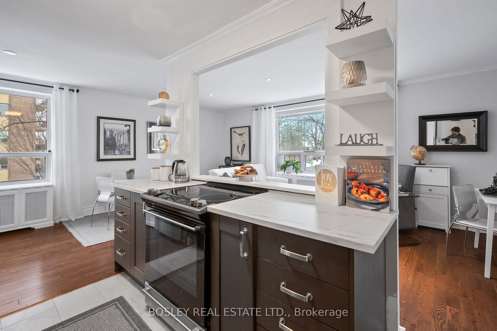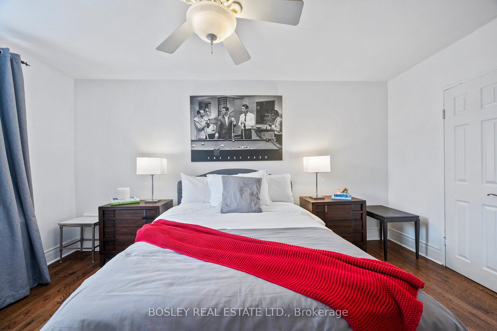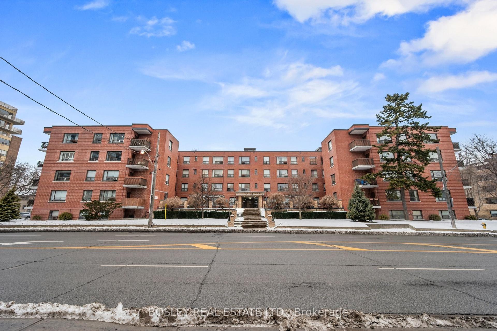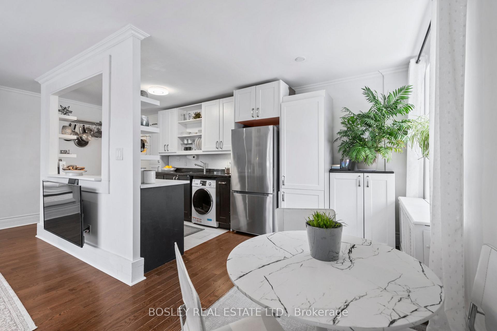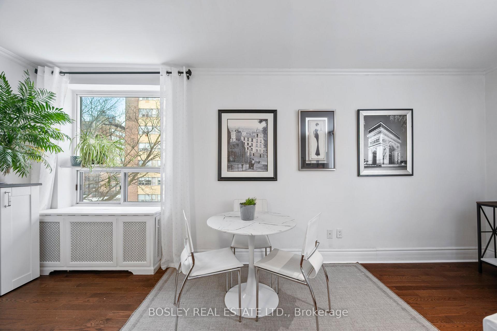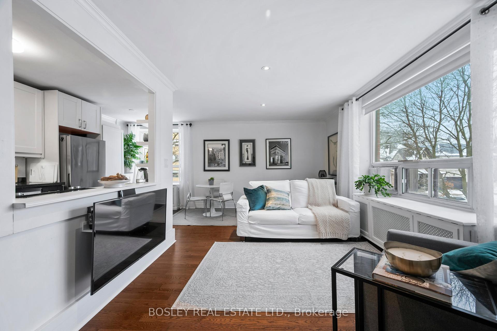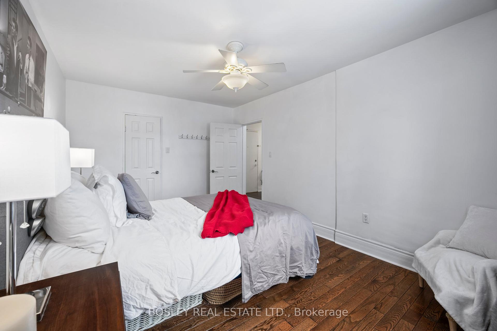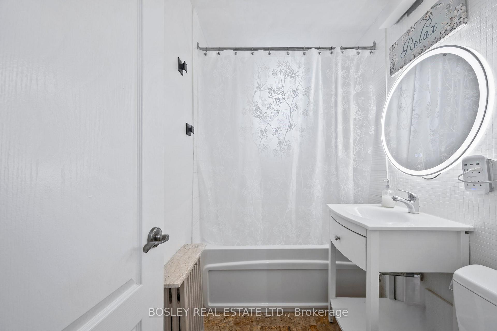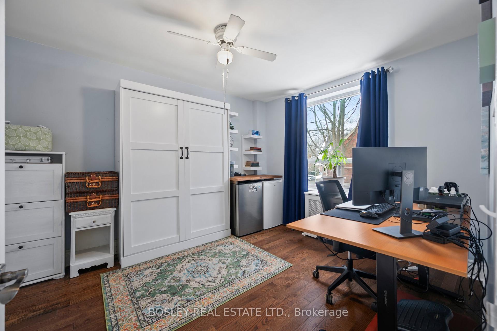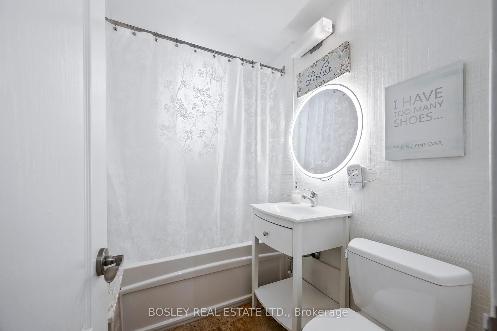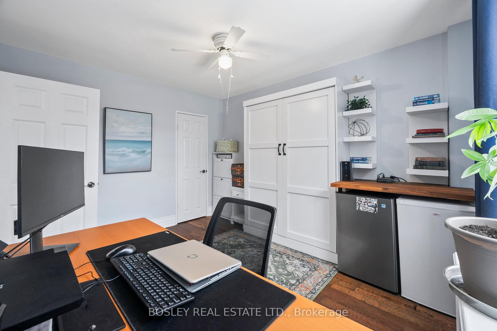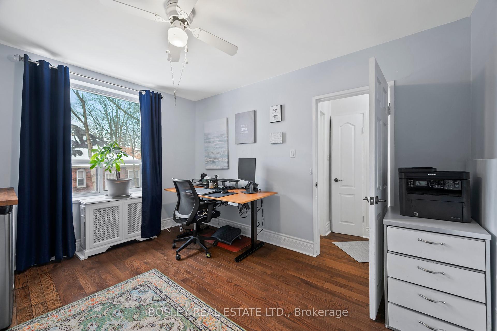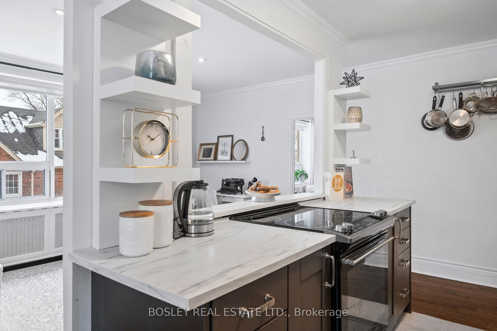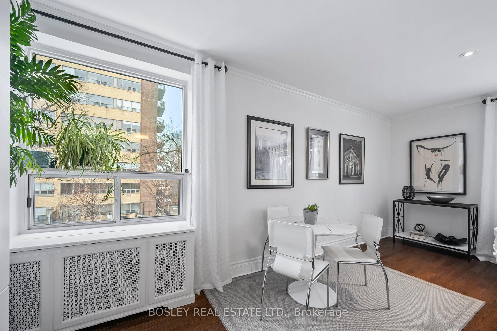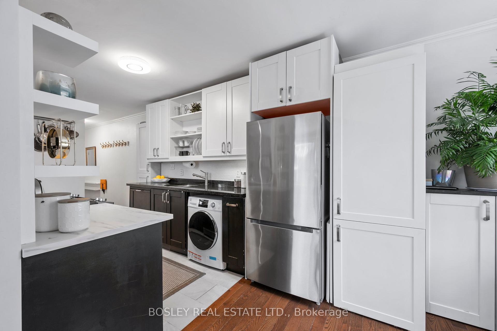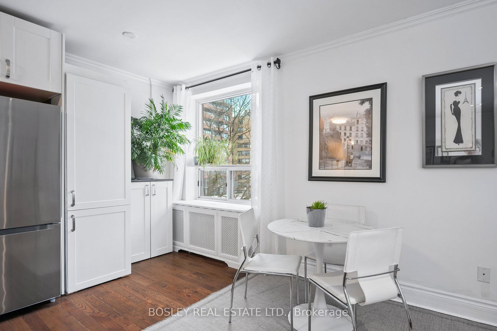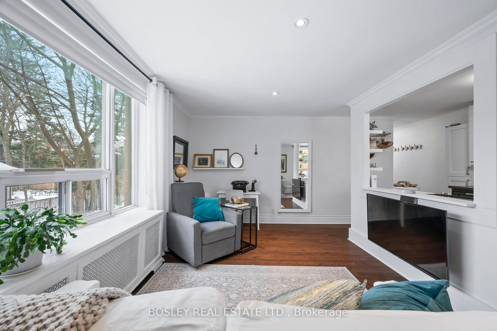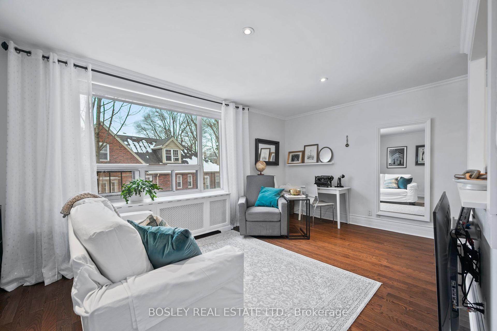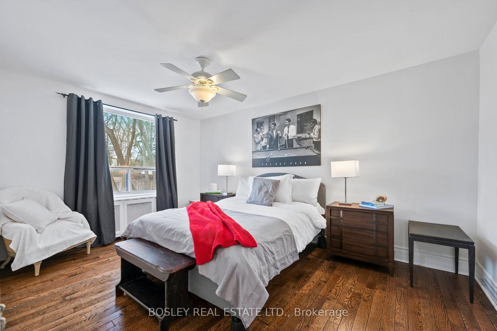$558,000
Available - For Sale
Listing ID: C11955395
2550 Bathurst St , Unit 206, Toronto, M6B 2Z2, Ontario
| Not Your Average Condo Forest Hill Living at Its Finest! Tired of cookie-cutter condos that feel more like a shoebox than a home? Step into over 1,000 square feet of bright, airy, and beautifully laid-out living space in the heart of Forest Hill.This corner suite is flooded with natural light (yes, actual sunshine!) and boasts real hardwood floors, a renovated open-concept kitchen thats just waiting for your next dinner party, and two spacious bedrooms that dont skimp on comfort. Nestled in a boutique building, this gem is perfectly positioned just a short stroll from the best of Bathurst & Eglinton: think coffee shops, restaurants, and all the urban conveniences you love. Plus, youre surrounded by green space, with Cedarvale Park, Viewmount Park, Memorial Park, and the Kay Gardiner Beltline just a heartbeat away. Spacious. Stylish. Steps to everything. Quiet unit, building and area! Dont miss this one! |
| Price | $558,000 |
| Taxes: | $2216.30 |
| Maintenance Fee: | 1135.19 |
| Address: | 2550 Bathurst St , Unit 206, Toronto, M6B 2Z2, Ontario |
| Province/State: | Ontario |
| Condo Corporation No | N/A |
| Level | 2 |
| Unit No | 06 |
| Directions/Cross Streets: | Bathurst & Eglinton |
| Rooms: | 5 |
| Bedrooms: | 2 |
| Bedrooms +: | |
| Kitchens: | 1 |
| Family Room: | N |
| Basement: | None |
| Level/Floor | Room | Length(ft) | Width(ft) | Descriptions | |
| Room 1 | Main | Living | 19.88 | 10.4 | Hardwood Floor, Pot Lights, Window |
| Room 2 | Main | Kitchen | 19.88 | 7.97 | Ceramic Floor, Granite Counter, Open Concept |
| Room 3 | Main | Prim Bdrm | 10.66 | 15.32 | W/I Closet, Ceiling Fan, Hardwood Floor |
| Room 4 | Main | 2nd Br | 10 | 12.5 | Hardwood Floor, Closet, Ceiling Fan |
| Room 5 | Main | Dining | 19.88 | 10.4 | Combined W/Kitchen, Combined W/Living |
| Washroom Type | No. of Pieces | Level |
| Washroom Type 1 | 4 | Flat |
| Approximatly Age: | 51-99 |
| Property Type: | Co-Ownership Apt |
| Style: | Apartment |
| Exterior: | Brick |
| Garage Type: | Underground |
| Garage(/Parking)Space: | 1.00 |
| Drive Parking Spaces: | 1 |
| Park #1 | |
| Parking Type: | Owned |
| Exposure: | Sw |
| Balcony: | None |
| Locker: | Owned |
| Pet Permited: | Restrict |
| Retirement Home: | N |
| Approximatly Age: | 51-99 |
| Approximatly Square Footage: | 1000-1199 |
| Building Amenities: | Bike Storage, Games Room |
| Property Features: | Park, Place Of Worship, Public Transit, School |
| Maintenance: | 1135.19 |
| Hydro Included: | Y |
| Water Included: | Y |
| Common Elements Included: | Y |
| Heat Included: | Y |
| Parking Included: | Y |
| Condo Tax Included: | Y |
| Building Insurance Included: | Y |
| Fireplace/Stove: | N |
| Heat Source: | Gas |
| Heat Type: | Radiant |
| Central Air Conditioning: | None |
| Central Vac: | N |
| Laundry Level: | Main |
| Ensuite Laundry: | Y |
| Elevator Lift: | N |
$
%
Years
This calculator is for demonstration purposes only. Always consult a professional
financial advisor before making personal financial decisions.
| Although the information displayed is believed to be accurate, no warranties or representations are made of any kind. |
| BOSLEY REAL ESTATE LTD. |
|
|

Michael Tzakas
Sales Representative
Dir:
416-561-3911
Bus:
416-494-7653
| Virtual Tour | Book Showing | Email a Friend |
Jump To:
At a Glance:
| Type: | Condo - Co-Ownership Apt |
| Area: | Toronto |
| Municipality: | Toronto |
| Neighbourhood: | Forest Hill North |
| Style: | Apartment |
| Approximate Age: | 51-99 |
| Tax: | $2,216.3 |
| Maintenance Fee: | $1,135.19 |
| Beds: | 2 |
| Baths: | 1 |
| Garage: | 1 |
| Fireplace: | N |
Locatin Map:
Payment Calculator:

