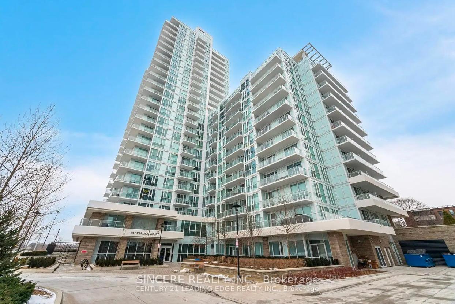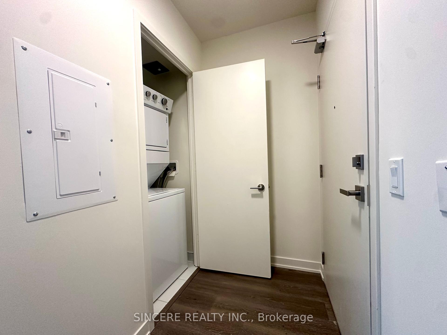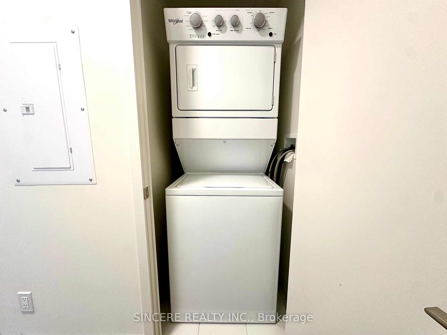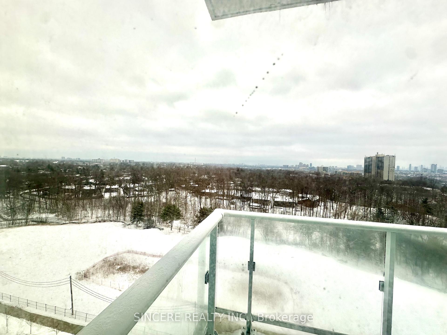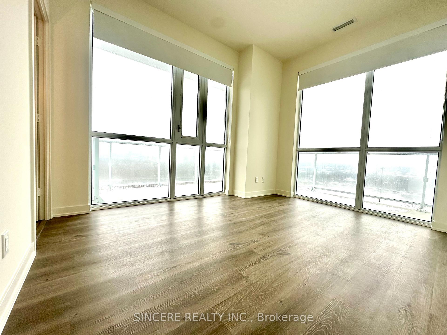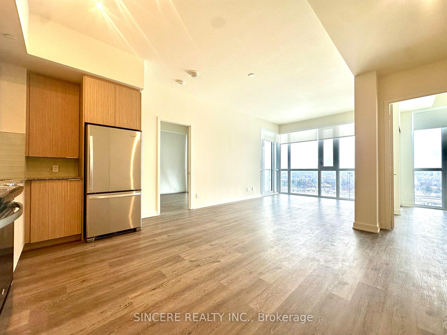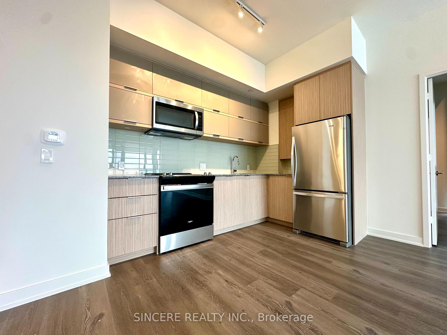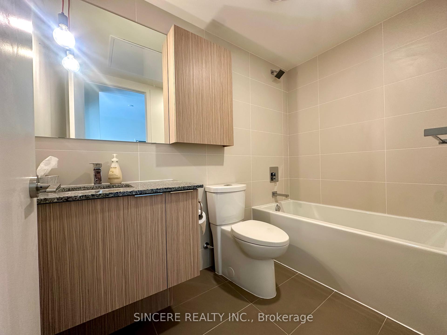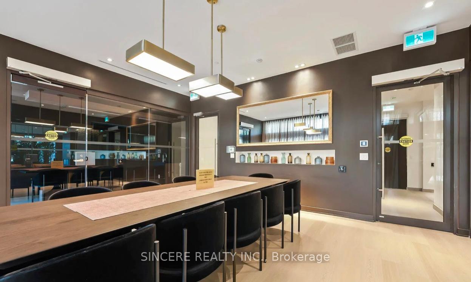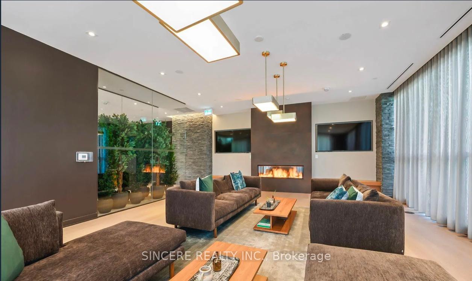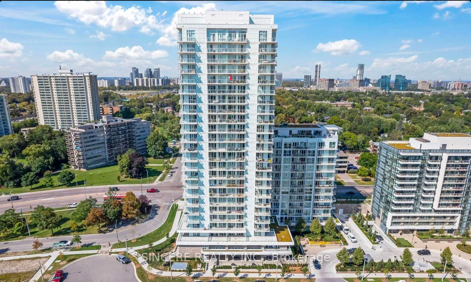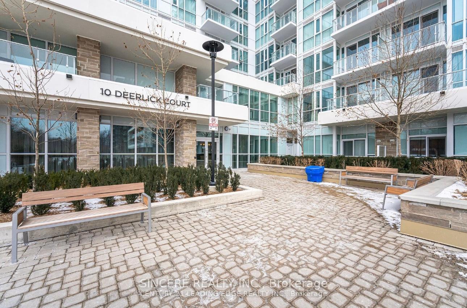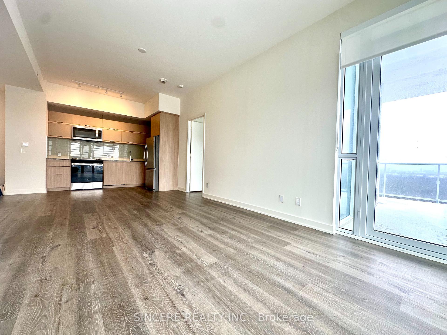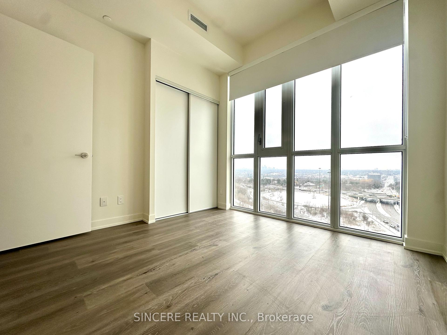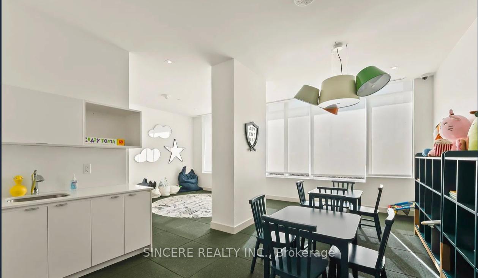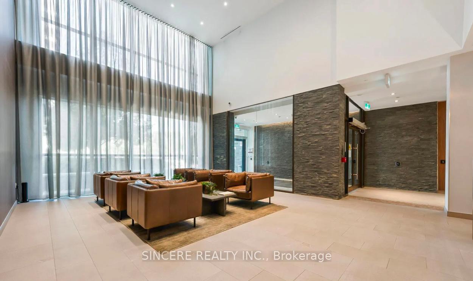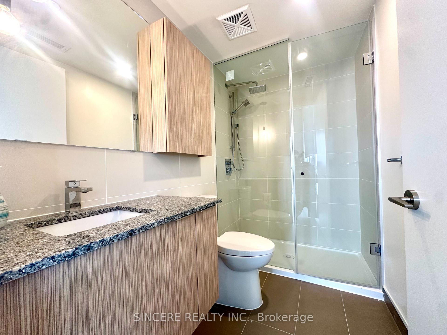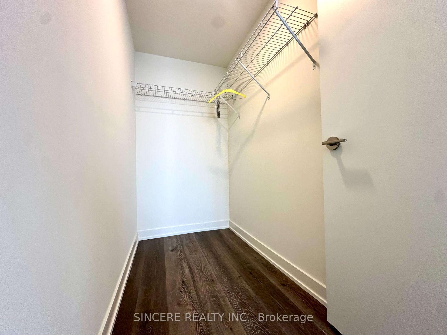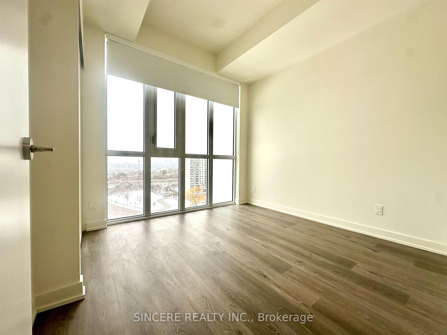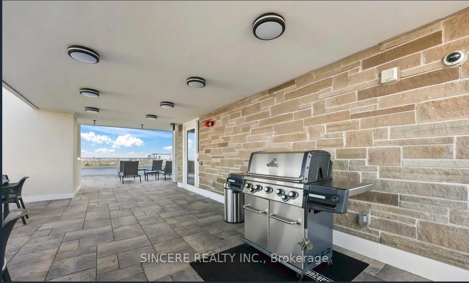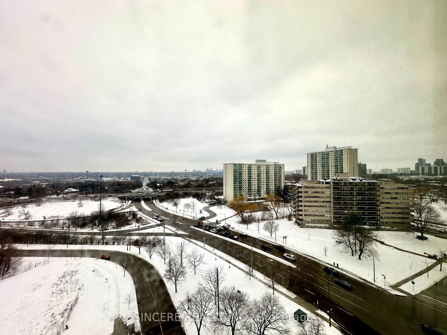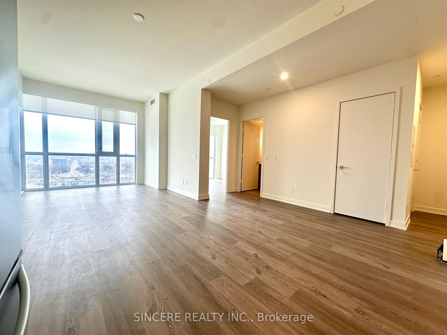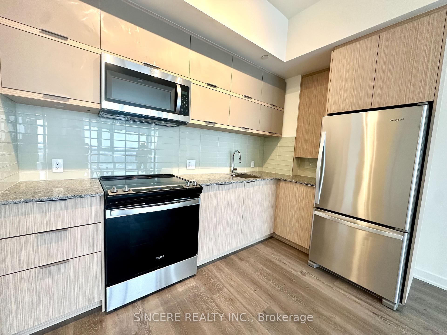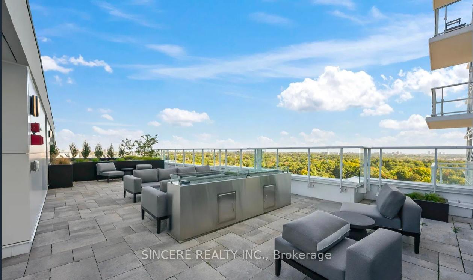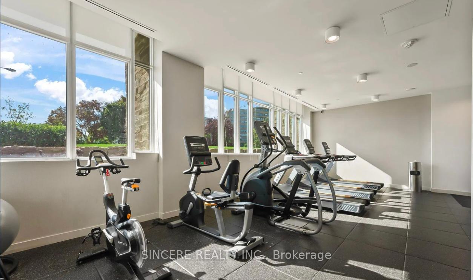$699,000
Available - For Sale
Listing ID: C11963829
10 Deerlick Crt , Unit 1202, Toronto, M3A 0A7, Ontario
| ****Welcome to a Stunning Brand-New Condo in the Heart of Parkwood Donalda! Experience Luxury Living in this Never-Lived-in 2 Bedroom, 2 Bathroom Condo Featuring a Highly Desirable Split Layout. ***Soaring 99 Ceilings in the Kitchen and Dining Area and 88 Ceilings Throughout. ***Expansive Floor-to-Ceiling Windows this Modern Space Feels Open and Airy with Lots of Natural Light, while the Carpet-free Interior Boasts Sleek Laminate Flooring Throughout. ***Spacious open-concept kitchen, Dining, and Living area is Perfect for Entertaining, Featuring Granite Countertops, Sleek Glass Backsplash, and Brand-New Stainless-Steel Appliances. Step out onto the wraparound Balcony and Enjoy breathtaking Clear Northwest Views. ***Primary Bedroom, Complete with 3 pc Ensuite, a Large Walk-in Closet, and Unobstructed Views.***The Second Bedroom is Conveniently Located Near the Modern 4 pc BathroomPerfect for Guests or Family. ***Enjoy Top-tier Amenities, including Visitor Parking, a Stylish Party Room, a State-of-the-Art Gym, a Scenic Terrace patio with BBQs, a Supervised Childrens Playroom, a Secure Bicycle room, and a Pet Wash Station. ***One Underground Parking Space and a Private Locker are Included. ***Conveniently Located Minutes to the DVP, 401 HWY and Public Transit. ***Dont Miss this Opportunity to Own a Brand-New, Move-in-Ready Condo in one of Parkwood Donaldas Most Sought-after Neighborhoods! |
| Price | $699,000 |
| Taxes: | $0.00 |
| Maintenance Fee: | 655.89 |
| Address: | 10 Deerlick Crt , Unit 1202, Toronto, M3A 0A7, Ontario |
| Province/State: | Ontario |
| Condo Corporation No | TSCC |
| Level | 12 |
| Unit No | 02 |
| Directions/Cross Streets: | Highway 404 & York Mills |
| Rooms: | 5 |
| Bedrooms: | 2 |
| Bedrooms +: | |
| Kitchens: | 1 |
| Family Room: | N |
| Basement: | None |
| Level/Floor | Room | Length(ft) | Width(ft) | Descriptions | |
| Room 1 | Flat | Living | 26.57 | 15.68 | Laminate, W/O To Balcony, Combined W/Dining |
| Room 2 | Flat | Dining | 26.57 | 15.68 | Laminate, Combined W/Kitchen |
| Room 3 | Flat | Kitchen | 26.57 | 15.68 | Laminate, Combined W/Dining |
| Room 4 | Flat | Prim Bdrm | 12.5 | 9.77 | Laminate, 4 Pc Ensuite, Large Closet |
| Room 5 | Flat | 2nd Br | 9.77 | 9.68 | Laminate |
| Washroom Type | No. of Pieces | Level |
| Washroom Type 1 | 3 | Flat |
| Washroom Type 2 | 4 | Flat |
| Property Type: | Condo Apt |
| Style: | Apartment |
| Exterior: | Concrete |
| Garage Type: | Underground |
| Garage(/Parking)Space: | 1.00 |
| Drive Parking Spaces: | 0 |
| Park #1 | |
| Parking Type: | Owned |
| Legal Description: | P2/35 |
| Exposure: | Nw |
| Balcony: | Open |
| Locker: | Owned |
| Pet Permited: | Restrict |
| Approximatly Square Footage: | 800-899 |
| Building Amenities: | Bbqs Allowed, Bike Storage, Concierge, Gym, Party/Meeting Room, Visitor Parking |
| Maintenance: | 655.89 |
| Common Elements Included: | Y |
| Parking Included: | Y |
| Building Insurance Included: | Y |
| Fireplace/Stove: | N |
| Heat Source: | Gas |
| Heat Type: | Forced Air |
| Central Air Conditioning: | Central Air |
| Central Vac: | N |
| Ensuite Laundry: | Y |
$
%
Years
This calculator is for demonstration purposes only. Always consult a professional
financial advisor before making personal financial decisions.
| Although the information displayed is believed to be accurate, no warranties or representations are made of any kind. |
| SINCERE REALTY INC. |
|
|

Michael Tzakas
Sales Representative
Dir:
416-561-3911
Bus:
416-494-7653
| Book Showing | Email a Friend |
Jump To:
At a Glance:
| Type: | Condo - Condo Apt |
| Area: | Toronto |
| Municipality: | Toronto |
| Neighbourhood: | Parkwoods-Donalda |
| Style: | Apartment |
| Maintenance Fee: | $655.89 |
| Beds: | 2 |
| Baths: | 2 |
| Garage: | 1 |
| Fireplace: | N |
Locatin Map:
Payment Calculator:

