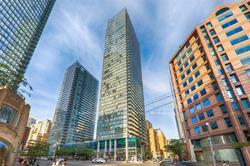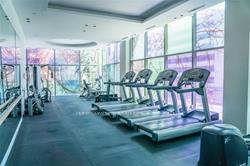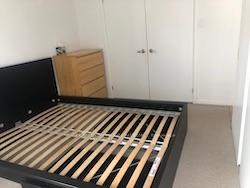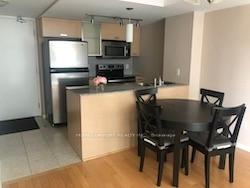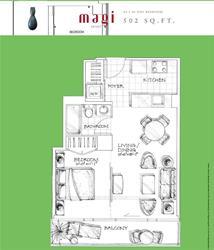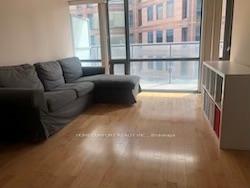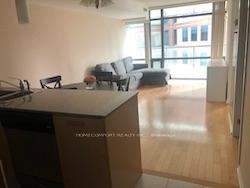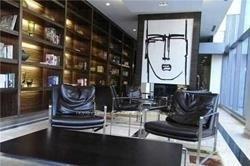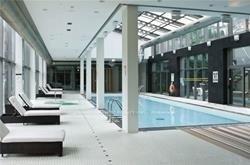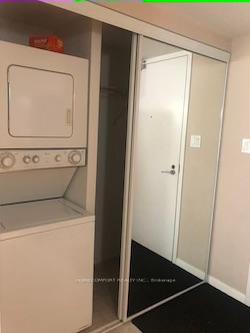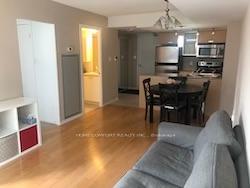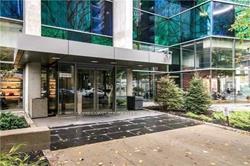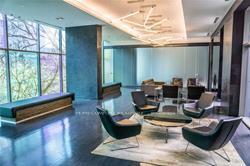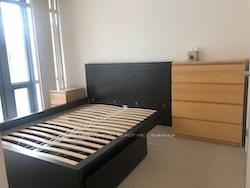$2,350
Available - For Rent
Listing ID: C11992628
38 Grenville St , Unit 704, Toronto, M4Y 1A5, Ontario
| Must See this Spacious & Bright Fully Furnished 1 Bedroom with Locker In Heart Of Downtown Toronto Core With A Great Floor Plan. South-Facing Unit Features New Laminate Floors, Wide Balcony, Granite Kitchen Countertop, Stainless Steel Appliances And Large Floor-To-Ceiling Windows For Natural Lighting! Steps To College Subway Station, Eaton Centre, Groceries, Shops, Bars, Restaurants, Hospitals, Universities. |
| Price | $2,350 |
| Address: | 38 Grenville St , Unit 704, Toronto, M4Y 1A5, Ontario |
| Province/State: | Ontario |
| Condo Corporation No | TSCP |
| Level | 7 |
| Unit No | 04 |
| Directions/Cross Streets: | BAY/GRENVILLE |
| Rooms: | 4 |
| Bedrooms: | 1 |
| Bedrooms +: | |
| Kitchens: | 1 |
| Family Room: | N |
| Basement: | None |
| Furnished: | Y |
| Level/Floor | Room | Length(ft) | Width(ft) | Descriptions | |
| Room 1 | Flat | Living | 18.04 | 10.5 | Combined W/Dining, W/O To Balcony, Laminate |
| Room 2 | Flat | Dining | 18.04 | 10.5 | Combined W/Living, Laminate |
| Room 3 | Flat | Kitchen | 7.51 | 3.28 | |
| Room 4 | Flat | Br | 11.15 | 8.86 |
| Washroom Type | No. of Pieces | Level |
| Washroom Type 1 | 4 | Flat |
| Property Type: | Condo Apt |
| Style: | Apartment |
| Exterior: | Concrete |
| Garage Type: | Underground |
| Garage(/Parking)Space: | 0.00 |
| Drive Parking Spaces: | 0 |
| Park #1 | |
| Parking Type: | None |
| Exposure: | S |
| Balcony: | Open |
| Locker: | Owned |
| Pet Permited: | Restrict |
| Approximatly Square Footage: | 500-599 |
| CAC Included: | Y |
| Water Included: | Y |
| Common Elements Included: | Y |
| Fireplace/Stove: | N |
| Heat Source: | Gas |
| Heat Type: | Forced Air |
| Central Air Conditioning: | Central Air |
| Central Vac: | N |
| Ensuite Laundry: | Y |
| Although the information displayed is believed to be accurate, no warranties or representations are made of any kind. |
| HOMECOMFORT REALTY INC. |
|
|

Michael Tzakas
Sales Representative
Dir:
416-561-3911
Bus:
416-494-7653
| Book Showing | Email a Friend |
Jump To:
At a Glance:
| Type: | Condo - Condo Apt |
| Area: | Toronto |
| Municipality: | Toronto |
| Neighbourhood: | Bay Street Corridor |
| Style: | Apartment |
| Beds: | 1 |
| Baths: | 1 |
| Fireplace: | N |
Locatin Map:

