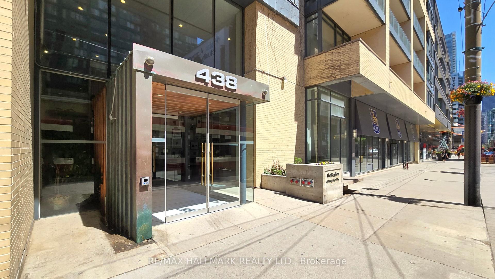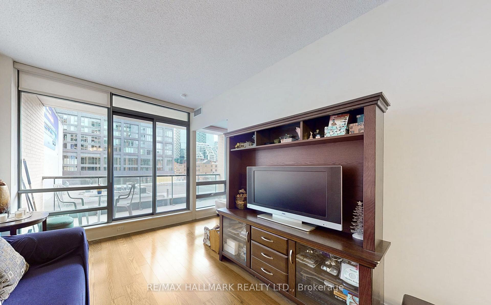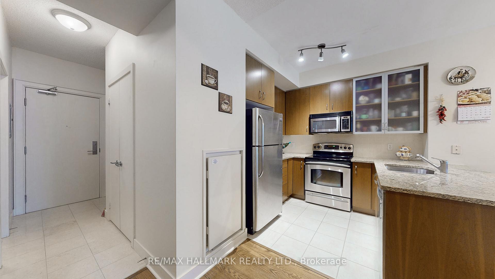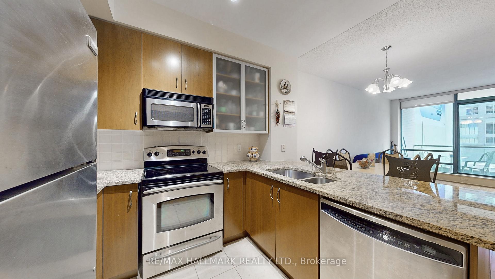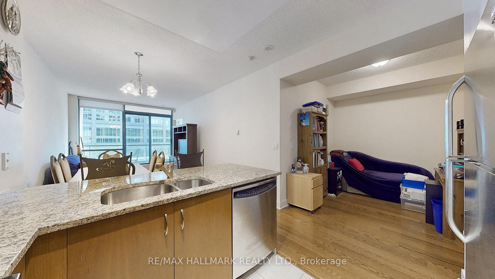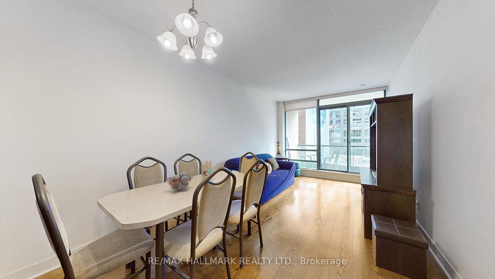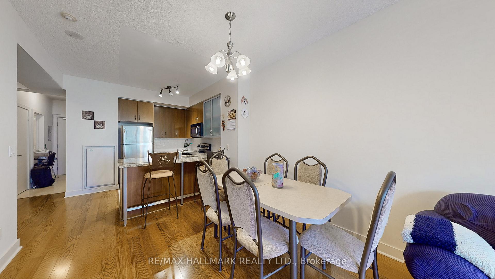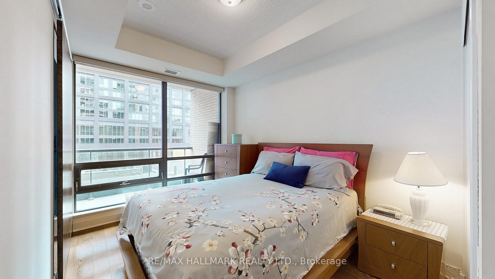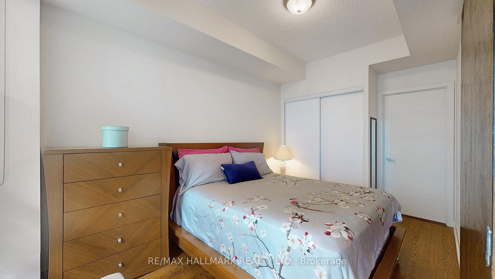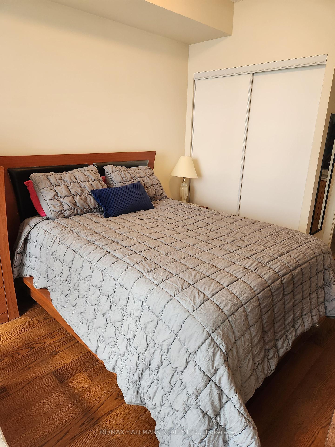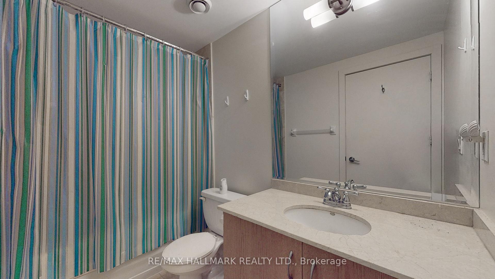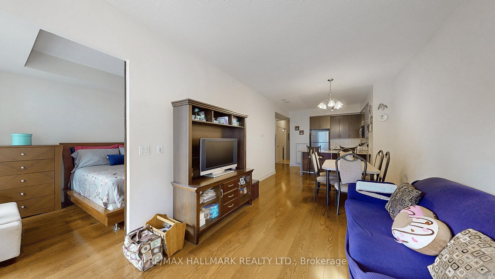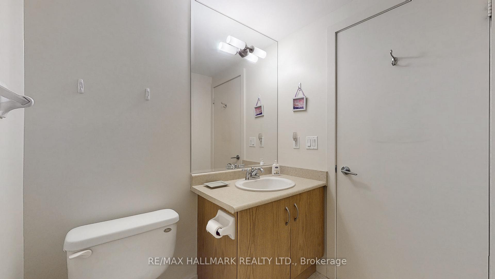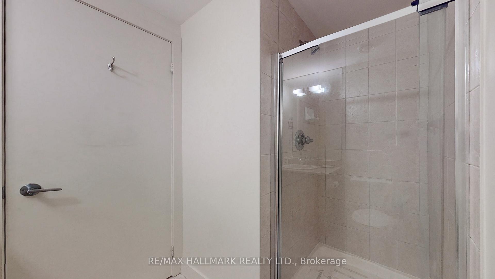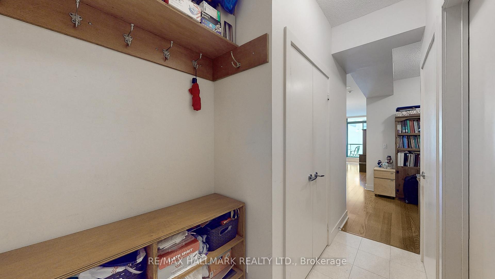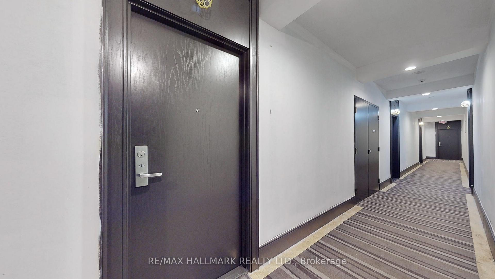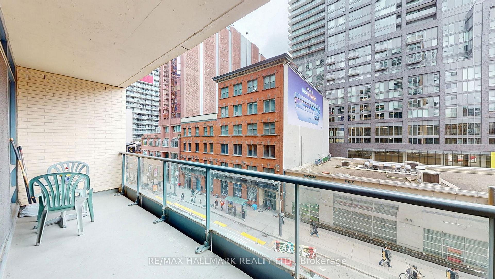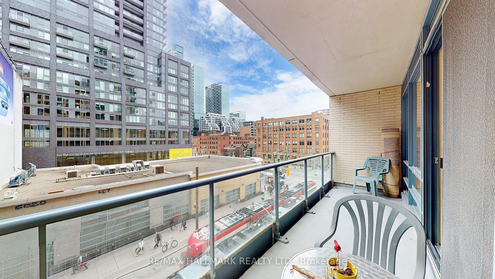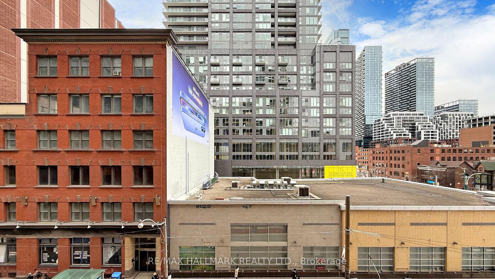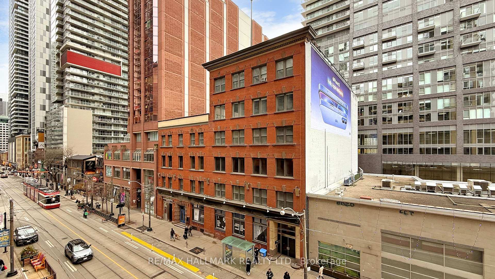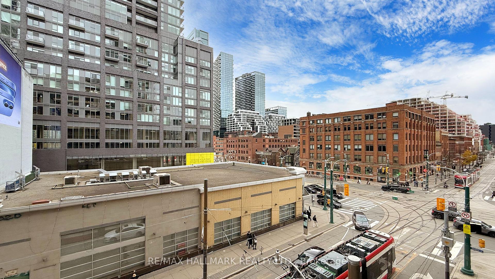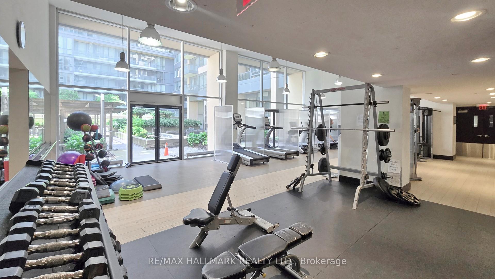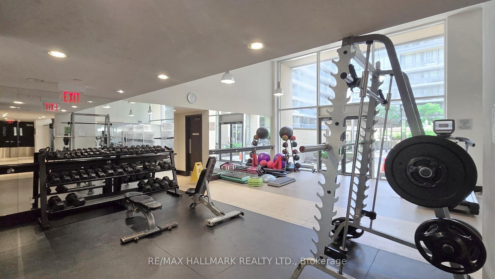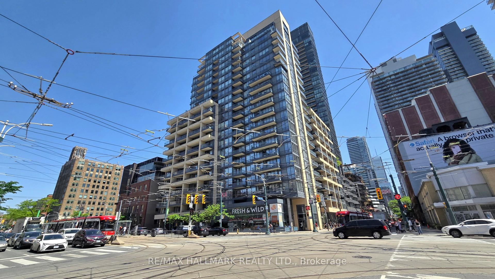$679,000
Available - For Sale
Listing ID: C11992709
438 King Stre West , Toronto, M5V 3T9, Toronto
| Welcome to The Hudson, where luxury meets convenience in the heart of Toronto! This residence offers an array of desirable amenities, highlighted by Club Hudson. Dive into fitness in your double-height, well-equipped gym, unwind in the steam rooms, or challenge friends in the billiard room. Host gatherings in the media room or lounge in the bar area. This 1-bed, 2-full bathroom unit boasts 9ft ceilings and large windows giving lots of natural light. With everything at your doorstep, living at The Hudson means effortless access to the best of Toronto. Step outside to a world of downtown excitement from clubs and restaurants in the entertainment district to plays and concerts at nearby theaters and concert halls. Don't miss out on sports and events at Rogers Centre and Scotiabank Arena or catch a movie on John Street. Your backyard is the epitome of urban living. **EXTRAS** Clothes washer and dryer, oven, dishwasher, build-in storage space at front door, range hood and fridge |
| Price | $679,000 |
| Taxes: | $3326.00 |
| Occupancy: | Owner |
| Address: | 438 King Stre West , Toronto, M5V 3T9, Toronto |
| Postal Code: | M5V 3T9 |
| Province/State: | Toronto |
| Directions/Cross Streets: | King St and Spadina Ave |
| Level/Floor | Room | Length(ft) | Width(ft) | Descriptions | |
| Room 1 | Bedroom | ||||
| Room 2 | Den | ||||
| Room 3 | Kitchen | ||||
| Room 4 | Living Ro | ||||
| Room 5 | Bathroom | ||||
| Room 6 | Bathroom |
| Washroom Type | No. of Pieces | Level |
| Washroom Type 1 | 3 | Main |
| Washroom Type 2 | 3 | Main |
| Washroom Type 3 | 0 | |
| Washroom Type 4 | 0 | |
| Washroom Type 5 | 0 | |
| Washroom Type 6 | 0 |
| Total Area: | 0.00 |
| Approximatly Age: | 16-30 |
| Washrooms: | 2 |
| Heat Type: | Forced Air |
| Central Air Conditioning: | Central Air |
| Elevator Lift: | True |
$
%
Years
This calculator is for demonstration purposes only. Always consult a professional
financial advisor before making personal financial decisions.
| Although the information displayed is believed to be accurate, no warranties or representations are made of any kind. |
| RE/MAX HALLMARK REALTY LTD. |
|
|

Michael Tzakas
Sales Representative
Dir:
416-561-3911
Bus:
416-494-7653
| Virtual Tour | Book Showing | Email a Friend |
Jump To:
At a Glance:
| Type: | Com - Condo Apartment |
| Area: | Toronto |
| Municipality: | Toronto C01 |
| Neighbourhood: | Waterfront Communities C1 |
| Style: | Apartment |
| Approximate Age: | 16-30 |
| Tax: | $3,326 |
| Maintenance Fee: | $644 |
| Beds: | 1+1 |
| Baths: | 2 |
| Fireplace: | N |
Locatin Map:
Payment Calculator:

