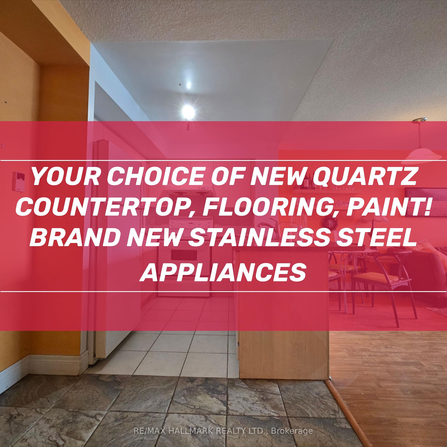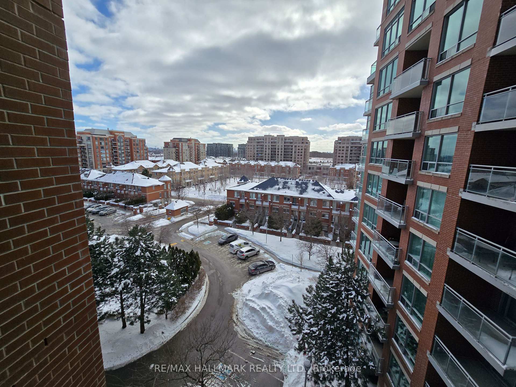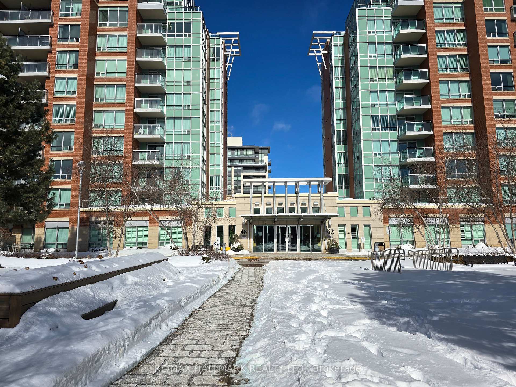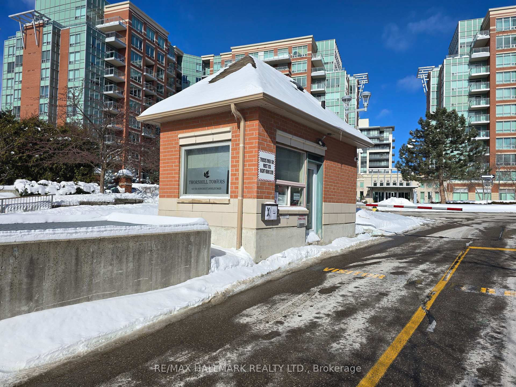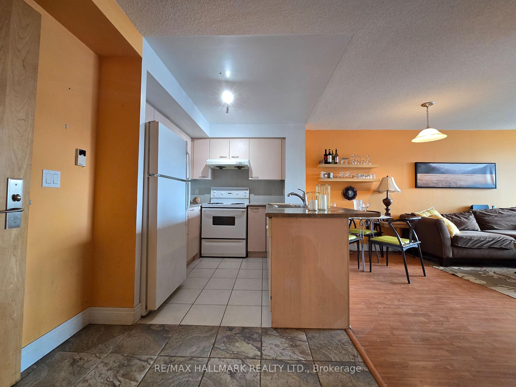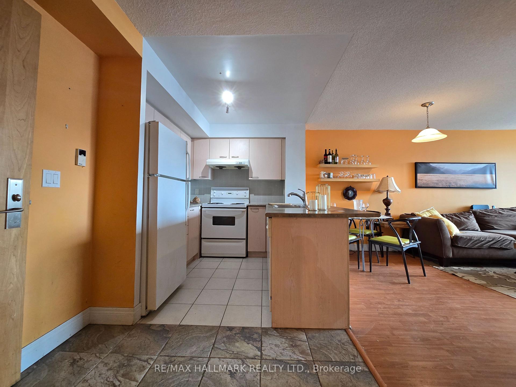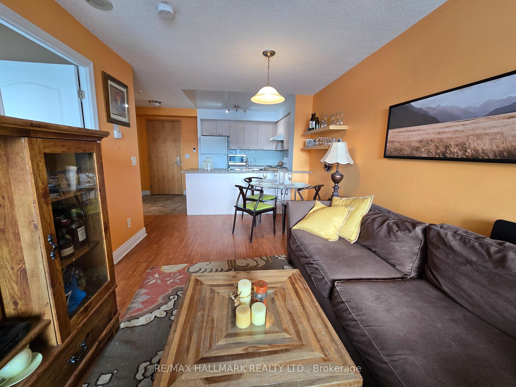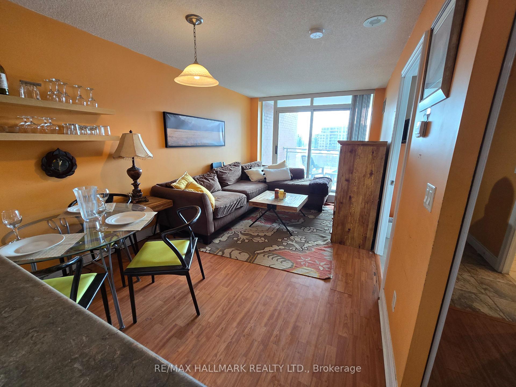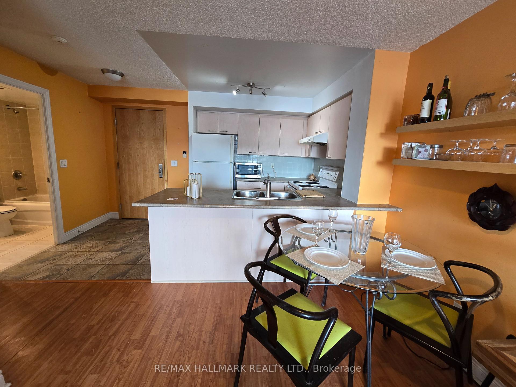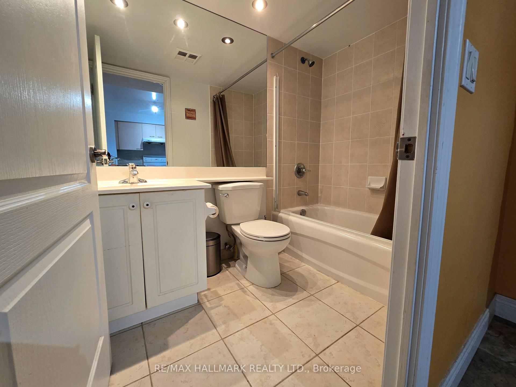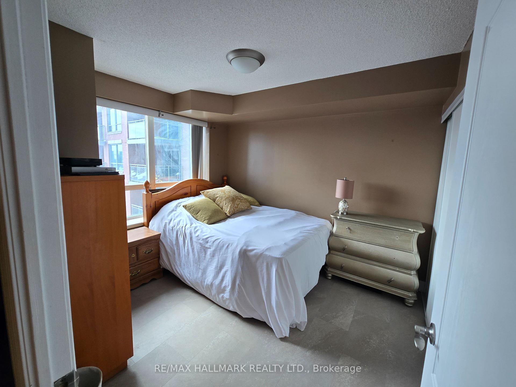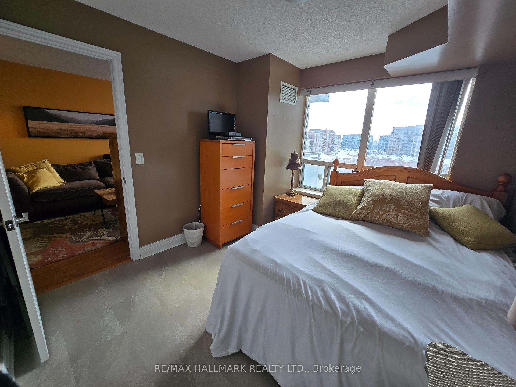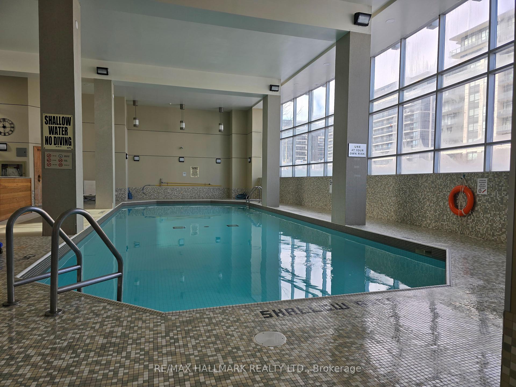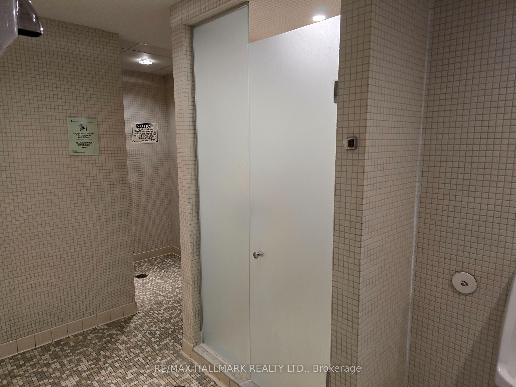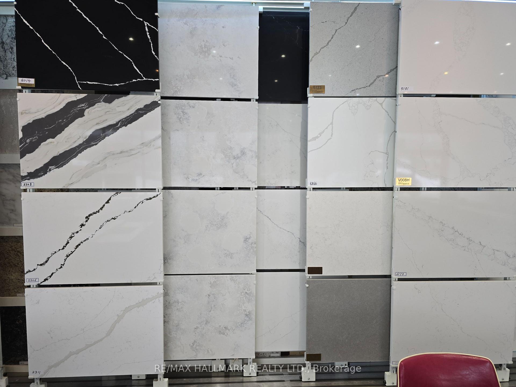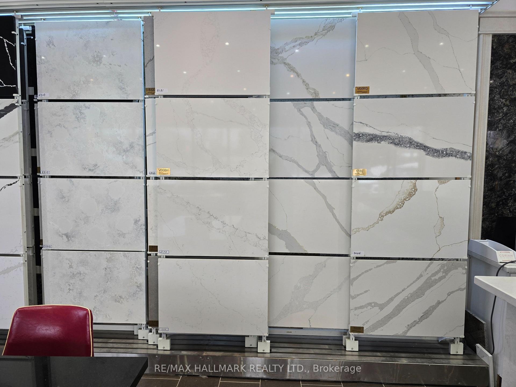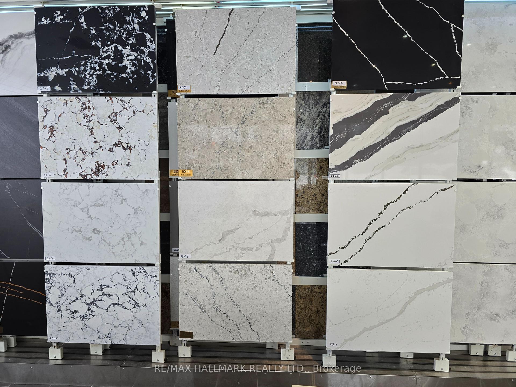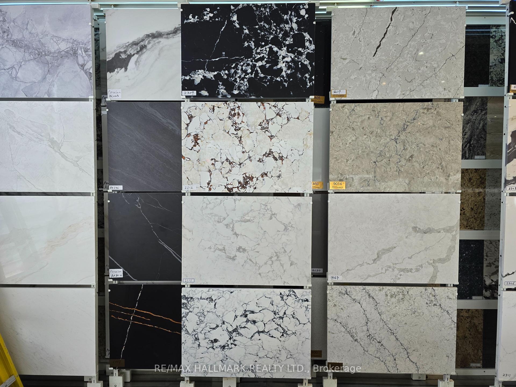$485,000
Available - For Sale
Listing ID: N11993056
48 Suncrest Blvd , Unit 822, Markham, L3T 7Y5, Ontario
| THIS UNIT WILL BE RENOVATED to your Desire before you move in! Brand New Stainless Steel Appliances, Choose your New Stone Quartz Countertop, Select your New Premium, Waterproof Laminate Flooring, Choose your New Paint Colour of Cabinetry & Walls all Professionally Installed before you move in. Experience the spacious open-concept layout in this peaceful, sunlit unit with stunning, unobstructed views, situated on a high floor. Conveniently located near shops, restaurants, Hwy 404, and more! The boutique building is well-maintained, offering low maintenance fees and a variety of great amenities such as Swimming pool, Steam room, Gym and more! |
| Price | $485,000 |
| Taxes: | $1619.07 |
| Maintenance Fee: | 500.36 |
| Occupancy by: | Vacant |
| Address: | 48 Suncrest Blvd , Unit 822, Markham, L3T 7Y5, Ontario |
| Province/State: | Ontario |
| Property Management | Times Property Management |
| Condo Corporation No | YRCC |
| Level | 7 |
| Unit No | 19 |
| Directions/Cross Streets: | Leslie/Hwy 7 |
| Rooms: | 6 |
| Bedrooms: | 1 |
| Bedrooms +: | |
| Kitchens: | 1 |
| Family Room: | Y |
| Basement: | None |
| Level/Floor | Room | Length(ft) | Width(ft) | Descriptions | |
| Room 1 | Flat | Foyer | 3.28 | 3.28 | Ceramic Floor, Mirrored Closet |
| Room 2 | Flat | Bathroom | 3.28 | 3.28 | Ceramic Floor, 4 Pc Bath |
| Room 3 | Flat | Kitchen | 8.4 | 8.17 | Ceramic Floor, Modern Kitchen, Open Concept |
| Room 4 | Flat | Dining | 16.01 | 9.64 | Laminate, Open Concept, Combined W/Living |
| Room 5 | Flat | Living | 16.01 | 9.64 | Laminate, W/O To Balcony, Combined W/Dining |
| Room 6 | Flat | Prim Bdrm | 10.73 | 9.48 | Laminate, Large Window, Large Closet |
| Washroom Type | No. of Pieces | Level |
| Washroom Type 1 | 4 | Flat |
| Property Type: | Condo Apt |
| Style: | Apartment |
| Exterior: | Concrete |
| Garage Type: | Underground |
| Garage(/Parking)Space: | 1.00 |
| Drive Parking Spaces: | 1 |
| Park #1 | |
| Parking Type: | Owned |
| Legal Description: | Level A(P1) #26 |
| Exposure: | S |
| Balcony: | Open |
| Locker: | Owned |
| Pet Permited: | N |
| Approximatly Square Footage: | 500-599 |
| Building Amenities: | Exercise Room, Guest Suites, Gym, Indoor Pool, Party/Meeting Room, Visitor Parking |
| Maintenance: | 500.36 |
| CAC Included: | Y |
| Water Included: | Y |
| Common Elements Included: | Y |
| Parking Included: | Y |
| Fireplace/Stove: | N |
| Heat Source: | Gas |
| Heat Type: | Forced Air |
| Central Air Conditioning: | Central Air |
| Central Vac: | N |
| Ensuite Laundry: | Y |
$
%
Years
This calculator is for demonstration purposes only. Always consult a professional
financial advisor before making personal financial decisions.
| Although the information displayed is believed to be accurate, no warranties or representations are made of any kind. |
| RE/MAX HALLMARK REALTY LTD. |
|
|

Michael Tzakas
Sales Representative
Dir:
416-561-3911
Bus:
416-494-7653
| Book Showing | Email a Friend |
Jump To:
At a Glance:
| Type: | Condo - Condo Apt |
| Area: | York |
| Municipality: | Markham |
| Neighbourhood: | Commerce Valley |
| Style: | Apartment |
| Tax: | $1,619.07 |
| Maintenance Fee: | $500.36 |
| Beds: | 1 |
| Baths: | 1 |
| Garage: | 1 |
| Fireplace: | N |
Locatin Map:
Payment Calculator:

