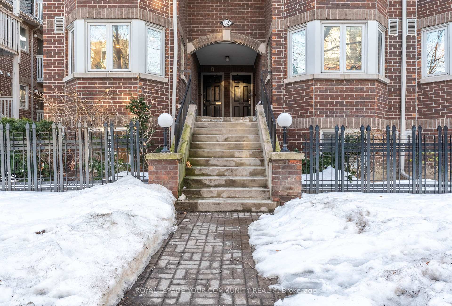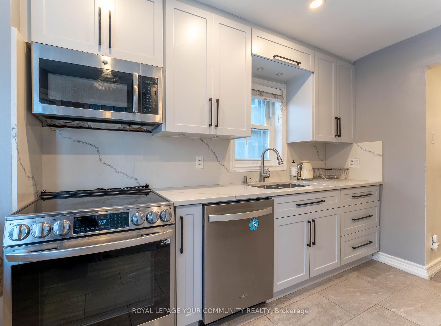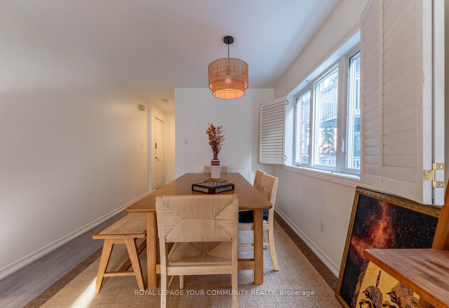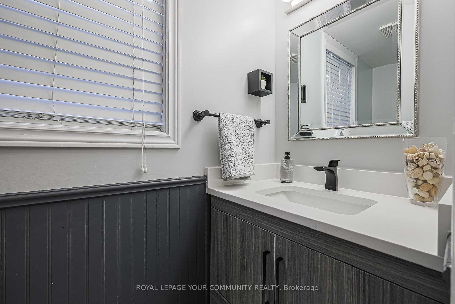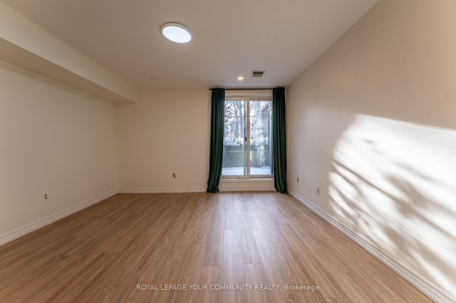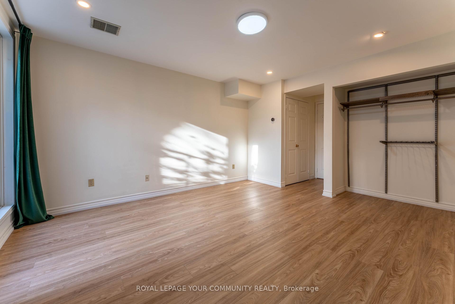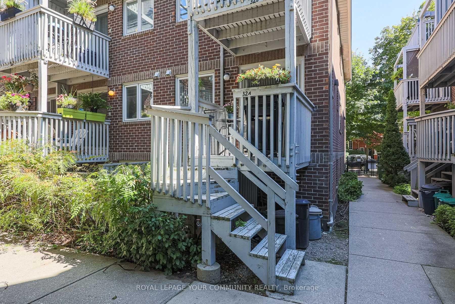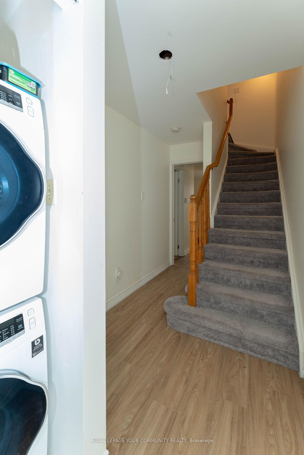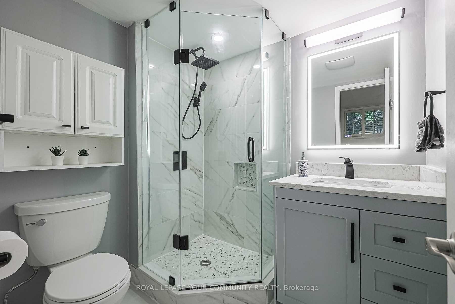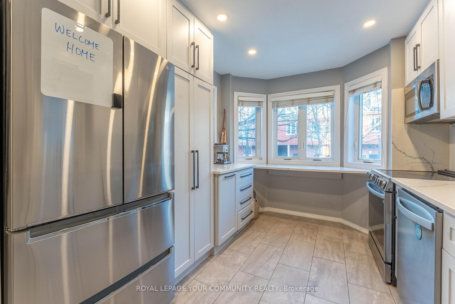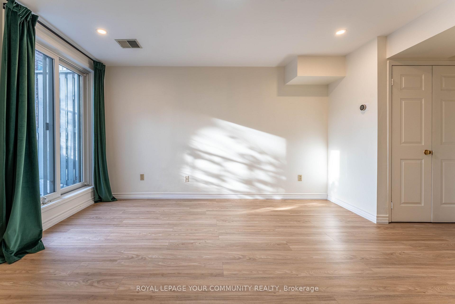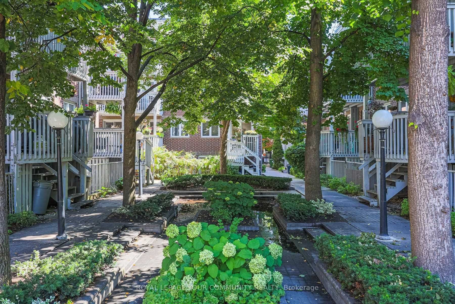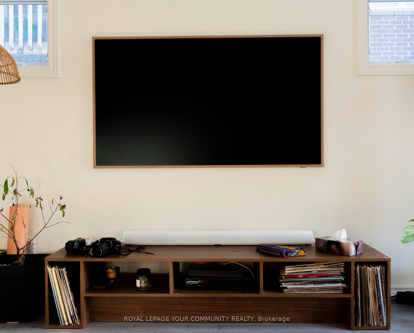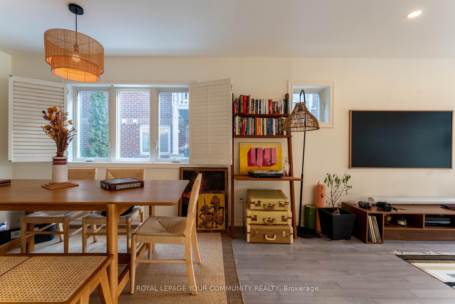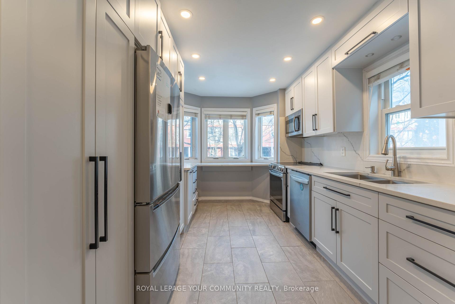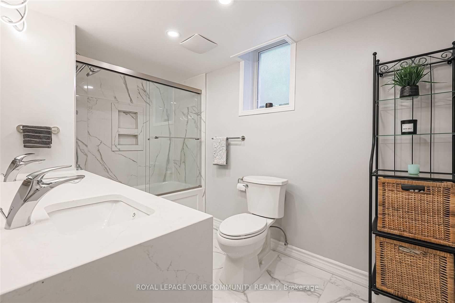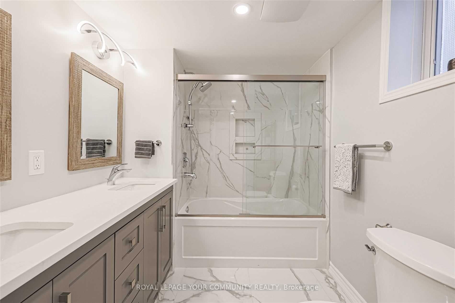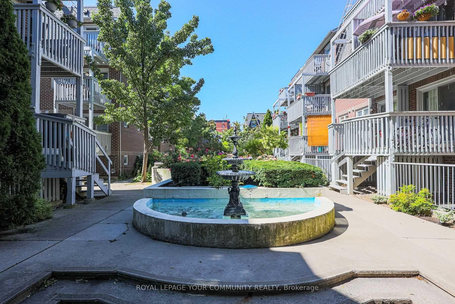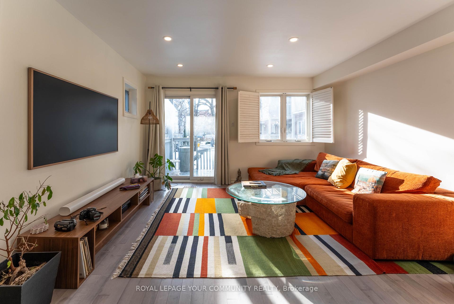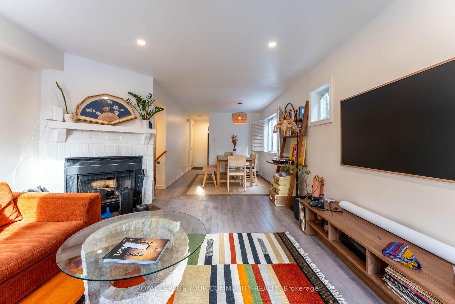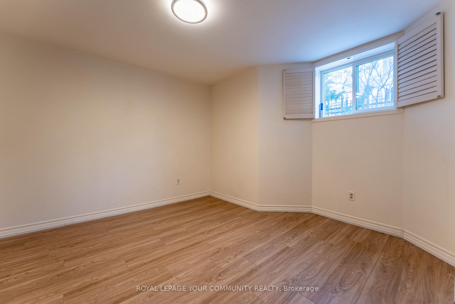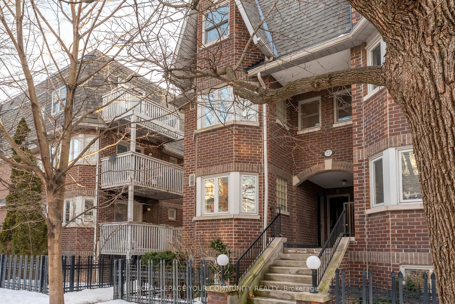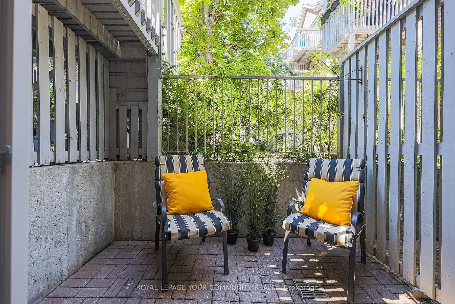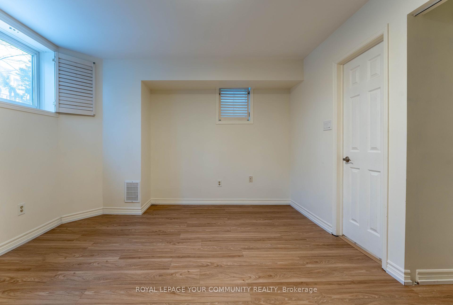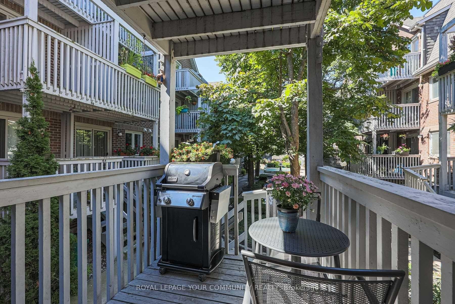$899,999
Available - For Sale
Listing ID: C12003733
32 A Massey St East , Toronto, M6J 3T7, Ontario
| Rare End Unit Townhome, Complete Privacy And Ample Sunlight! Stunning Kitchen, 3 Beautiful Bathrooms, Hardwood Floors(2017), Carpet (2022) and Brand New Flooring and Paint Done Downstairs in Both Bedrooms. Open Concept, Eat-In Kitchen W/Bay Window, Lrg Dining/Living W Fireplace&W/O To Terrace Facing Prvt Crtyrd. Lrg Prim Bedroom With Private Patio, UpgradedEnsuite W Double Sink&Tub. Lrg 2nd Bedroom W Ensuite. Steps To King/Queen W, Public Transit, Restaurants, Parks&More! Easy Highway&School Access. |
| Price | $899,999 |
| Taxes: | $4220.21 |
| Maintenance Fee: | 1086.37 |
| Address: | 32 A Massey St East , Toronto, M6J 3T7, Ontario |
| Province/State: | Ontario |
| Condo Corporation No | MTCC |
| Level | 1 |
| Unit No | 28 |
| Locker No | 56 |
| Directions/Cross Streets: | KING AND STRACHAN |
| Rooms: | 5 |
| Bedrooms: | 2 |
| Bedrooms +: | |
| Kitchens: | 1 |
| Family Room: | N |
| Basement: | Finished |
| Level/Floor | Room | Length(ft) | Width(ft) | Descriptions | |
| Room 1 | Main | Kitchen | Bay Window, O/Looks Frontyard, Stainless Steel Appl | ||
| Room 2 | Main | Dining | 33.26 | 13.12 | Hardwood Floor, Balcony, Open Concept |
| Room 3 | Main | Living | 33.26 | 13.35 | Hardwood Floor, Fireplace, Open Concept |
| Room 4 | Main | Powder Rm | Renovated, 2 Pc Ensuite | ||
| Room 5 | Lower | Prim Bdrm | 14.01 | 13.02 | Ensuite Bath, W/O To Terrace, Laminate |
| Room 6 | Lower | 2nd Br | 13.15 | 12 | Ensuite Bath, Laminate |
| Washroom Type | No. of Pieces | Level |
| Washroom Type 1 | 4 | Bsmt |
| Washroom Type 2 | 3 | Bsmt |
| Washroom Type 3 | 2 | Ground |
| Property Type: | Condo Townhouse |
| Style: | 2-Storey |
| Exterior: | Brick |
| Garage Type: | Underground |
| Garage(/Parking)Space: | 0.00 |
| Drive Parking Spaces: | 0 |
| Park #1 | |
| Parking Spot: | #25 |
| Parking Type: | Owned |
| Legal Description: | P1 |
| Exposure: | E |
| Balcony: | Open |
| Locker: | Owned |
| Pet Permited: | Restrict |
| Approximatly Square Footage: | 1200-1399 |
| Maintenance: | 1086.37 |
| Water Included: | Y |
| Common Elements Included: | Y |
| Parking Included: | Y |
| Fireplace/Stove: | Y |
| Heat Source: | Electric |
| Heat Type: | Forced Air |
| Central Air Conditioning: | Central Air |
| Central Vac: | N |
| Ensuite Laundry: | Y |
$
%
Years
This calculator is for demonstration purposes only. Always consult a professional
financial advisor before making personal financial decisions.
| Although the information displayed is believed to be accurate, no warranties or representations are made of any kind. |
| ROYAL LEPAGE YOUR COMMUNITY REALTY |
|
|

Michael Tzakas
Sales Representative
Dir:
416-561-3911
Bus:
416-494-7653
| Book Showing | Email a Friend |
Jump To:
At a Glance:
| Type: | Condo - Condo Townhouse |
| Area: | Toronto |
| Municipality: | Toronto |
| Neighbourhood: | Niagara |
| Style: | 2-Storey |
| Tax: | $4,220.21 |
| Maintenance Fee: | $1,086.37 |
| Beds: | 2 |
| Baths: | 3 |
| Fireplace: | Y |
Locatin Map:
Payment Calculator:

