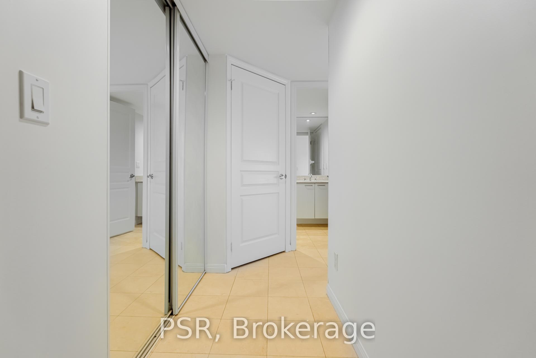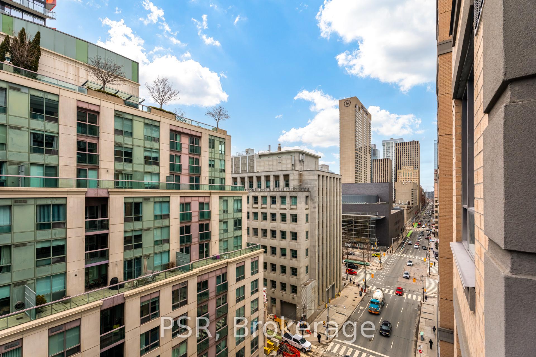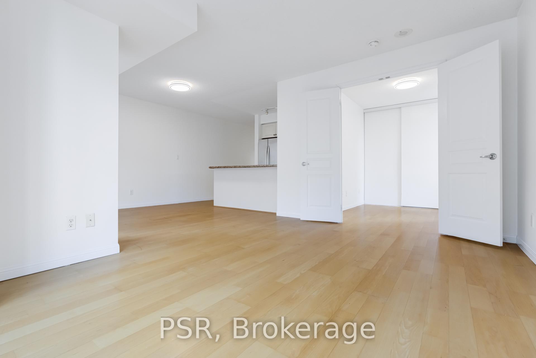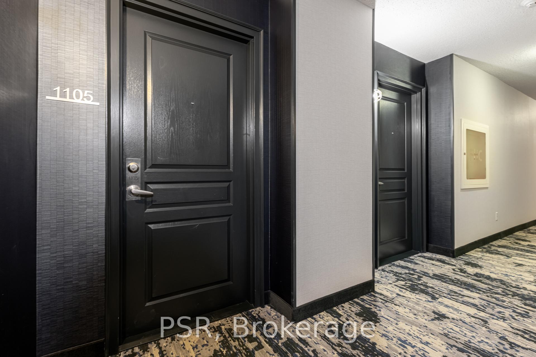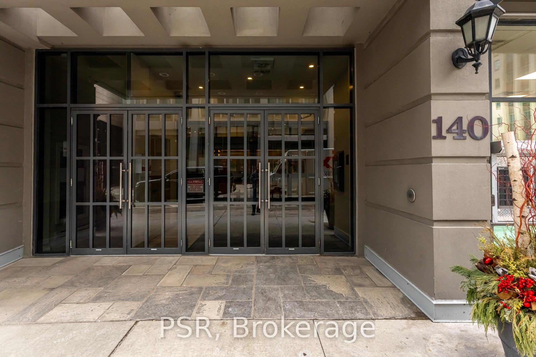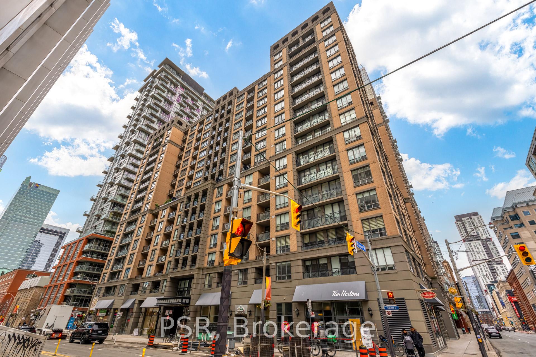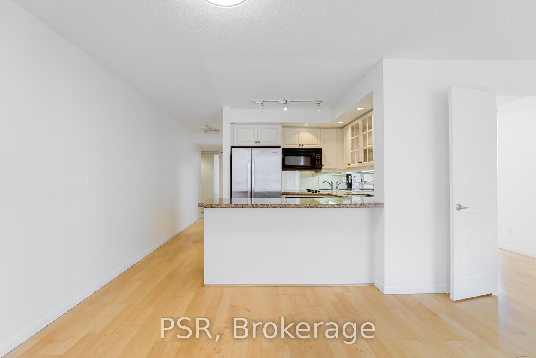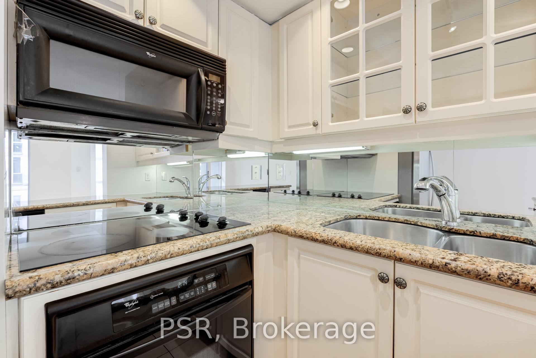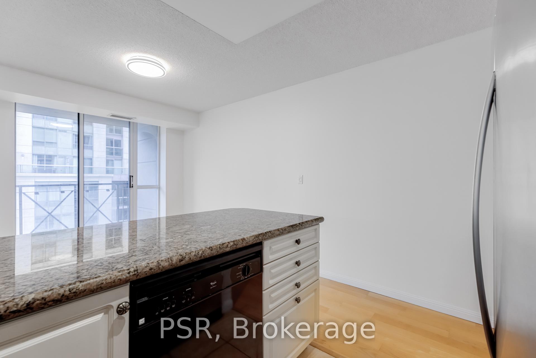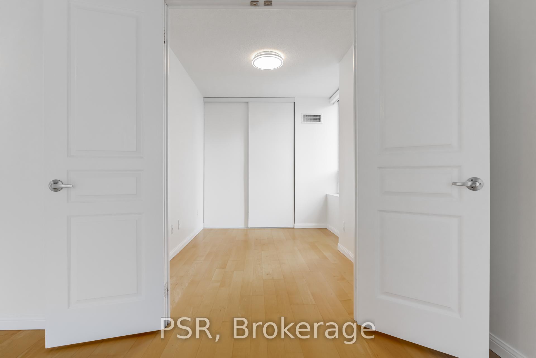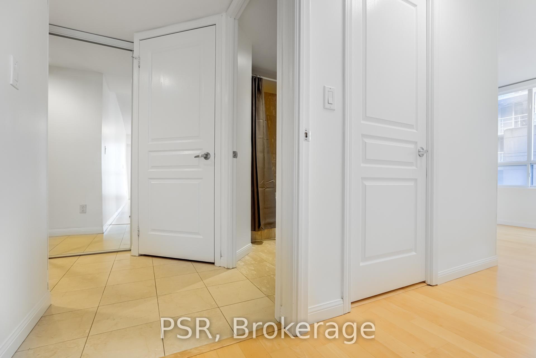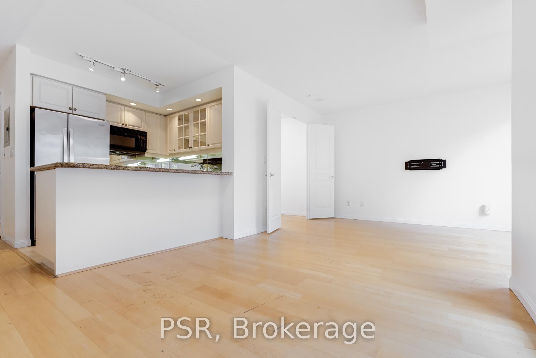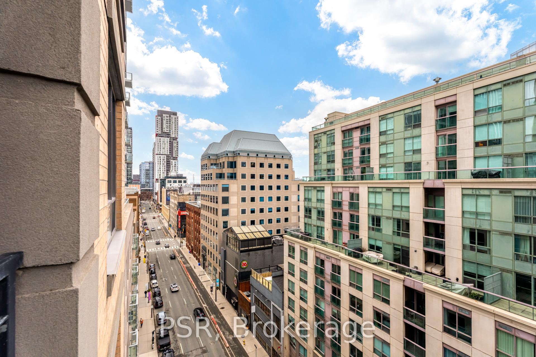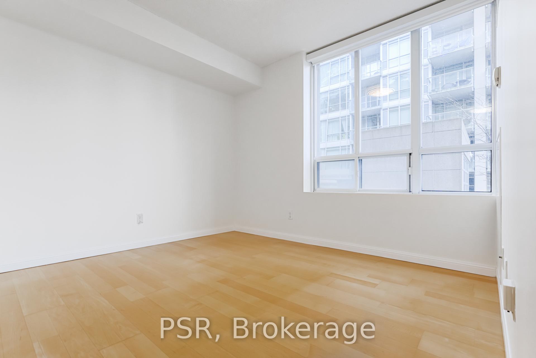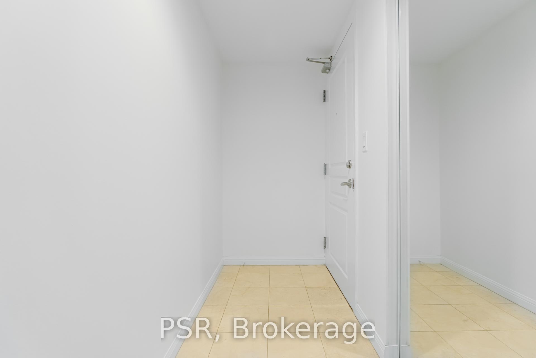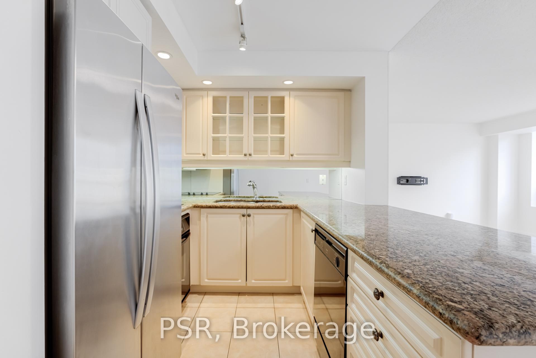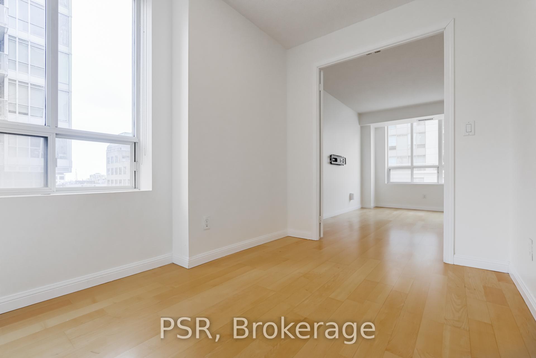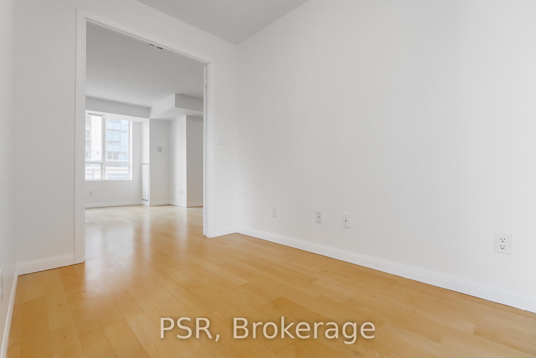$2,950
Available - For Rent
Listing ID: C12007432
140 Simcoe St , Unit 1105, Toronto, M5H 4E9, Ontario
| Welcome to University Plaza! Spacious & Bright 2 Bedroom, 1 Bathroom Corner Suite Spanning Over 800 SF Of Functional, Open Concept Living Space. Primary Bedroom Offers Large Closet And Semi-Ensuite 4 Pc Bath. Generously Sized Second Bedroom Offers Large Closet. Modern Kitchen Boasts Full-Sized Appliances & Stone Countertops. Enjoy Everything Downtown Living Has To Offer: Steps To Osgoode Station, Shopping, Restaurants & Much More! Building Is Rich In Amenities With 24-Hour Concierge, Gym, Party Room, Rooftop Terrace & More. 1 Parking Included. ***EXTRAS*** Freshly Painted Suite! Like New, Full-Sized Appliances: Fridge, Stove, Dishwasher & Microwave/Fan. Light Fixtures & Window Coverings Are Included. Central AC/Heating. 1 Parking Space Included. Tenant To Pay Hydro. |
| Price | $2,950 |
| Address: | 140 Simcoe St , Unit 1105, Toronto, M5H 4E9, Ontario |
| Province/State: | Ontario |
| Condo Corporation No | TSCC |
| Level | 11 |
| Unit No | 5 |
| Directions/Cross Streets: | RICHMOND & UNIVERSITY |
| Rooms: | 5 |
| Bedrooms: | 2 |
| Bedrooms +: | |
| Kitchens: | 1 |
| Family Room: | N |
| Basement: | None |
| Furnished: | N |
| Level/Floor | Room | Length(ft) | Width(ft) | Descriptions | |
| Room 1 | Main | Living | Hardwood Floor, Large Window, Combined W/Dining | ||
| Room 2 | Main | Dining | Hardwood Floor, W/O To Balcony, Open Concept | ||
| Room 3 | Main | Kitchen | Tile Floor, Galley Kitchen, Stone Counter | ||
| Room 4 | Main | Br | Hardwood Floor, Large Closet, Semi Ensuite | ||
| Room 5 | Main | 2nd Br | Hardwood Floor, Large Closet, Large Window | ||
| Room 6 | Main | Bathroom | 4 Pc Bath, Tile Floor |
| Washroom Type | No. of Pieces | Level |
| Washroom Type 1 | 4 | Main |
| Property Type: | Condo Apt |
| Style: | Apartment |
| Exterior: | Concrete |
| Garage Type: | Underground |
| Garage(/Parking)Space: | 1.00 |
| Drive Parking Spaces: | 0 |
| Park #1 | |
| Parking Spot: | #42 |
| Parking Type: | Owned |
| Exposure: | Nw |
| Balcony: | Open |
| Locker: | None |
| Pet Permited: | Restrict |
| Approximatly Square Footage: | 800-899 |
| Building Amenities: | Concierge, Exercise Room, Indoor Pool, Party/Meeting Room, Rooftop Deck/Garden, Visitor Parking |
| Property Features: | Clear View, Hospital, Library, Park, Public Transit, School |
| CAC Included: | Y |
| Water Included: | Y |
| Heat Included: | Y |
| Parking Included: | Y |
| Fireplace/Stove: | N |
| Heat Source: | Other |
| Heat Type: | Forced Air |
| Central Air Conditioning: | Central Air |
| Central Vac: | N |
| Ensuite Laundry: | Y |
| Although the information displayed is believed to be accurate, no warranties or representations are made of any kind. |
| PSR |
|
|

Michael Tzakas
Sales Representative
Dir:
416-561-3911
Bus:
416-494-7653
| Book Showing | Email a Friend |
Jump To:
At a Glance:
| Type: | Condo - Condo Apt |
| Area: | Toronto |
| Municipality: | Toronto |
| Neighbourhood: | Waterfront Communities C1 |
| Style: | Apartment |
| Beds: | 2 |
| Baths: | 1 |
| Garage: | 1 |
| Fireplace: | N |
Locatin Map:

