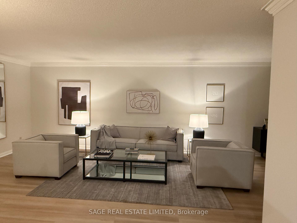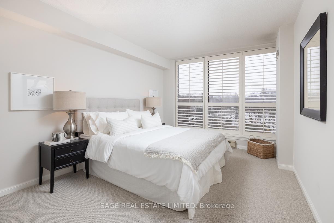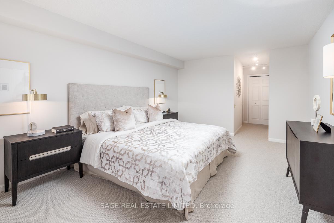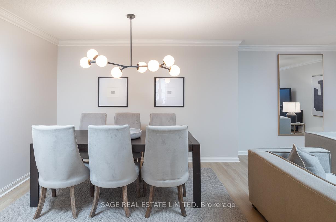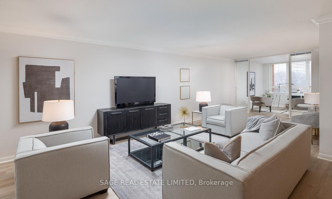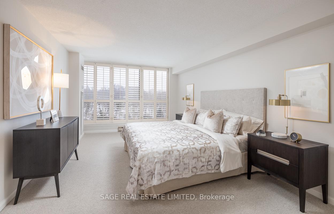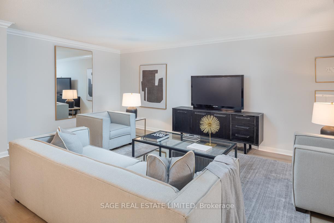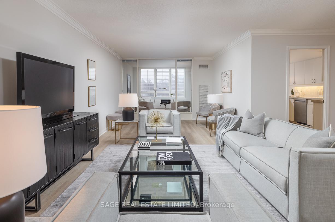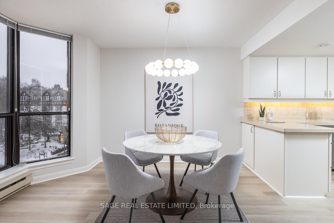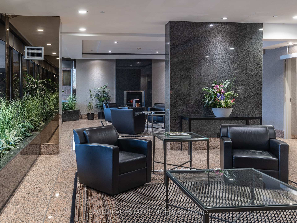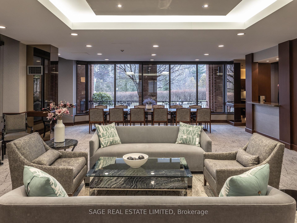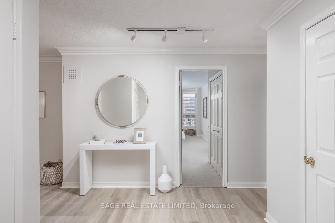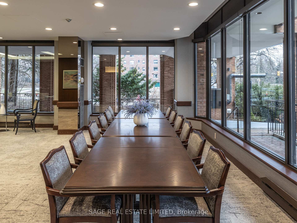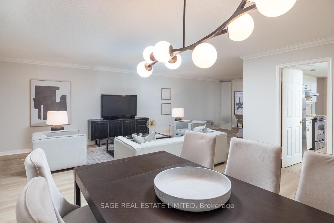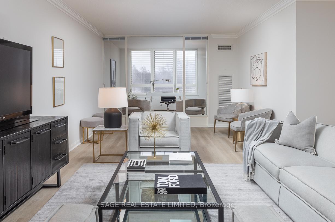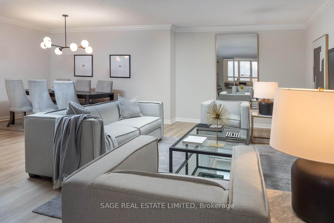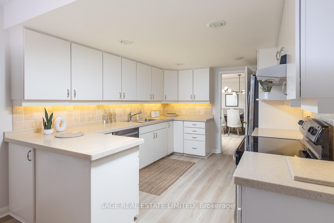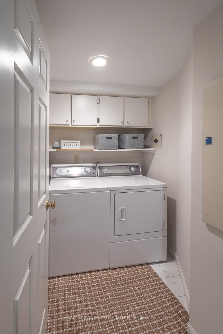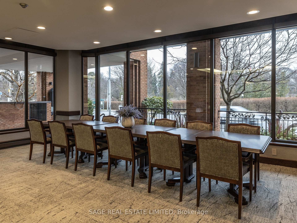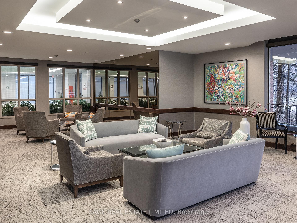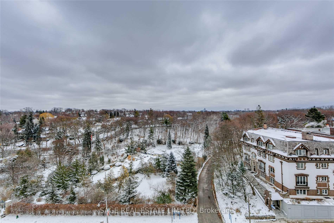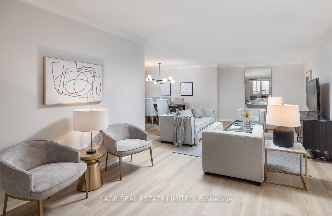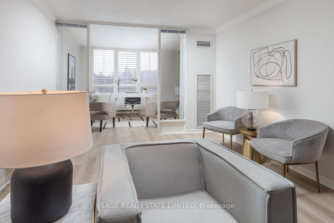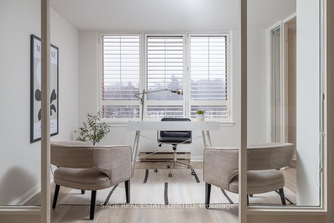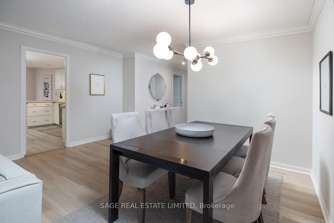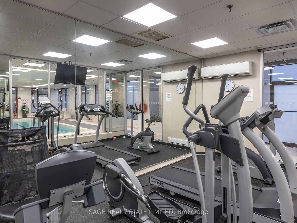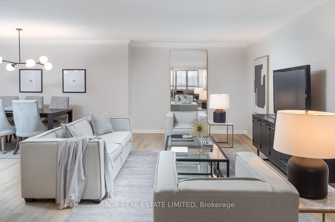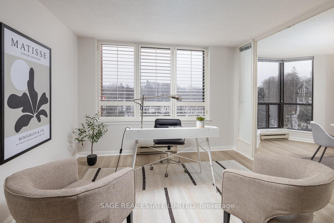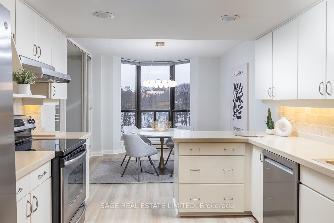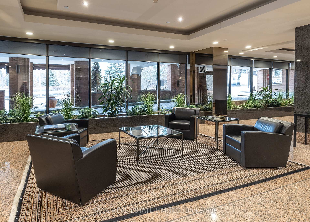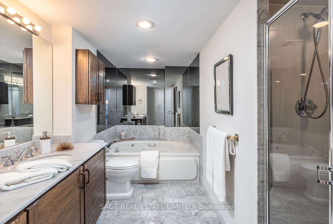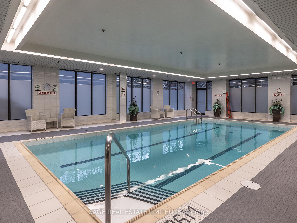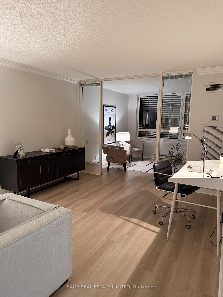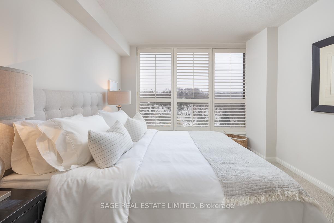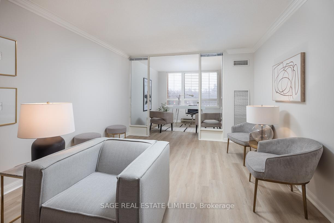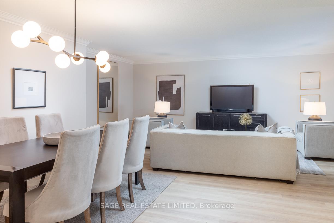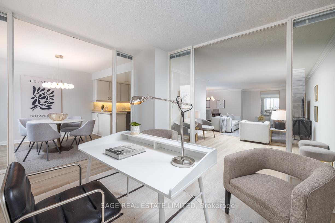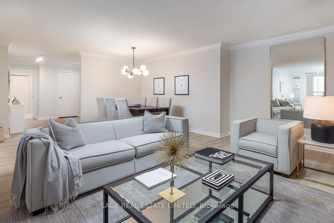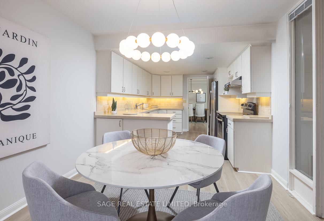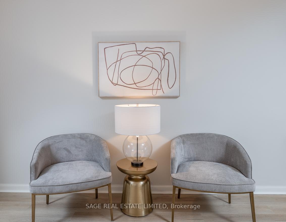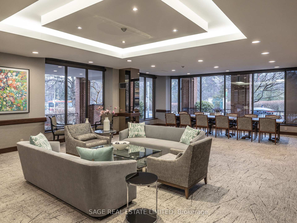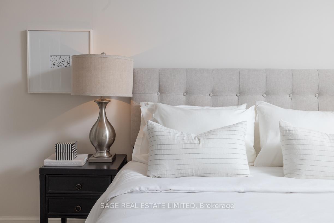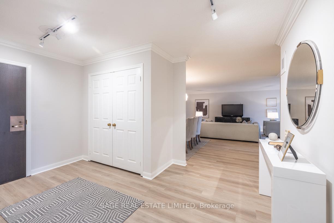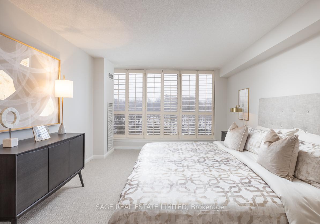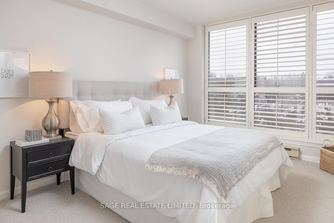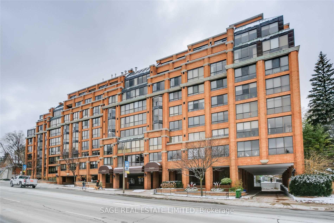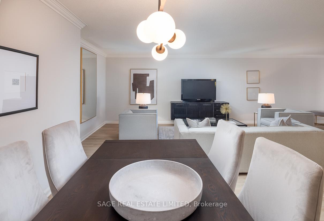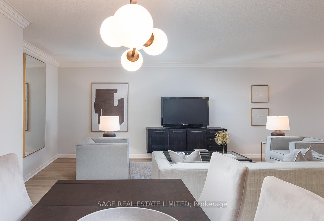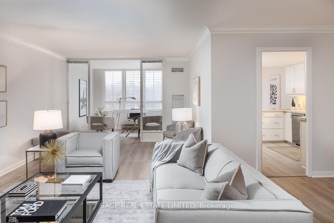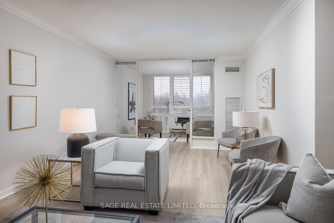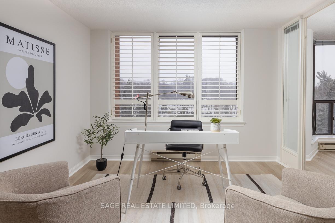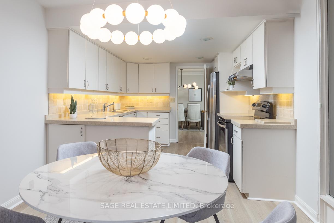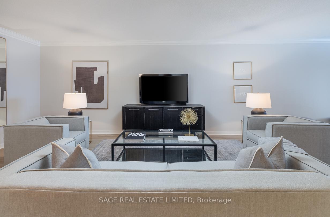$1,927,000
Available - For Sale
Listing ID: C12011970
2900 Yonge St , Unit 504, Toronto, M4N 3N8, Ontario
| Luxury Living at Timeless Residences of Muir Park! This spacious 1,900 sq. ft. condo with very practical floor plan offers a grand foyer with double coat closet, Combined and formal L-shaped living and dining rooms, and a sun-filled den/solarium overlooking tree top views of Muir Park. The primary and second bedrooms feature full ensuites with ample storage/closets. Updated galley kitchen opens into a separate breakfast room with a bay window overlooking the park. The entire unit is freshly painted and features all new flooring in common areas and carpeting in both bedrooms . Prime location steps from the Alexander Muir Park, library, places of worship, Yonge/Lawrence subway. Minutes to supermarkets, restaurants, Rosedale Golf Club, Granite Club, and major highways. Enjoy top-tier amenities: indoor pool, gym, party room, rooftop garden, car wash, and visitor parking. Includes two parking spaces (one with EV charger) and a locker. Experience luxury, space, and convenience at its finest. |
| Price | $1,927,000 |
| Taxes: | $8140.00 |
| Maintenance Fee: | 1805.91 |
| Address: | 2900 Yonge St , Unit 504, Toronto, M4N 3N8, Ontario |
| Province/State: | Ontario |
| Condo Corporation No | MTCP |
| Level | 5 |
| Unit No | 3 |
| Directions/Cross Streets: | YONGE AND LAWRENCE |
| Rooms: | 7 |
| Bedrooms: | 2 |
| Bedrooms +: | |
| Kitchens: | 1 |
| Family Room: | N |
| Basement: | None |
| Level/Floor | Room | Length(ft) | Width(ft) | Descriptions | |
| Room 1 | Main | Foyer | 13.32 | 9.74 | Closet, 2 Pc Bath |
| Room 2 | Main | Living | 22.17 | 14.76 | L-Shaped Room, Combined W/Dining, Laminate |
| Room 3 | Main | Dining | 11.58 | 11.51 | Formal Rm, Combined W/Living, Laminate |
| Room 4 | Main | Den | 11.41 | 10 | O/Looks Park, Combined W/Kitchen |
| Room 5 | Main | Kitchen | 12 | 10.33 | Updated, Corian Counter, B/I Appliances |
| Room 6 | Main | Breakfast | 11.74 | 10.33 | Combined W/Kitchen, Bay Window, O/Looks Park |
| Room 7 | Main | Prim Bdrm | 18.24 | 11.68 | 4 Pc Ensuite, W/I Closet, Broadloom |
| Room 8 | Main | 2nd Br | 12.99 | 10.23 | 4 Pc Ensuite, Broadloom, Double Closet |
| Room 9 | Main | Laundry | 6.43 | 5.41 | B/I Shelves, Tile Floor |
| Washroom Type | No. of Pieces | Level |
| Washroom Type 1 | 2 | Main |
| Washroom Type 2 | 4 | Main |
| Washroom Type 3 | 4 | Main |
| Approximatly Age: | 31-50 |
| Property Type: | Condo Apt |
| Style: | Apartment |
| Exterior: | Brick, Concrete |
| Garage Type: | Underground |
| Garage(/Parking)Space: | 2.00 |
| Drive Parking Spaces: | 2 |
| Park #1 | |
| Parking Spot: | 13 |
| Parking Type: | Owned |
| Legal Description: | P2 |
| Park #2 | |
| Parking Spot: | 13 |
| Parking Type: | Owned |
| Legal Description: | 2 |
| Exposure: | E |
| Balcony: | None |
| Locker: | Owned |
| Pet Permited: | Restrict |
| Approximatly Age: | 31-50 |
| Approximatly Square Footage: | 1800-1999 |
| Building Amenities: | Concierge, Exercise Room, Indoor Pool, Party/Meeting Room, Rooftop Deck/Garden, Visitor Parking |
| Property Features: | Electric Car, Hospital, Library, Park, Public Transit, Ravine |
| Maintenance: | 1805.91 |
| CAC Included: | Y |
| Hydro Included: | Y |
| Water Included: | Y |
| Common Elements Included: | Y |
| Heat Included: | Y |
| Parking Included: | Y |
| Building Insurance Included: | Y |
| Fireplace/Stove: | N |
| Heat Source: | Gas |
| Heat Type: | Forced Air |
| Central Air Conditioning: | Central Air |
| Central Vac: | N |
| Laundry Level: | Main |
| Ensuite Laundry: | Y |
| Elevator Lift: | Y |
$
%
Years
This calculator is for demonstration purposes only. Always consult a professional
financial advisor before making personal financial decisions.
| Although the information displayed is believed to be accurate, no warranties or representations are made of any kind. |
| SAGE REAL ESTATE LIMITED |
|
|

Michael Tzakas
Sales Representative
Dir:
416-561-3911
Bus:
416-494-7653
| Book Showing | Email a Friend |
Jump To:
At a Glance:
| Type: | Condo - Condo Apt |
| Area: | Toronto |
| Municipality: | Toronto |
| Neighbourhood: | Lawrence Park South |
| Style: | Apartment |
| Approximate Age: | 31-50 |
| Tax: | $8,140 |
| Maintenance Fee: | $1,805.91 |
| Beds: | 2 |
| Baths: | 3 |
| Garage: | 2 |
| Fireplace: | N |
Locatin Map:
Payment Calculator:


