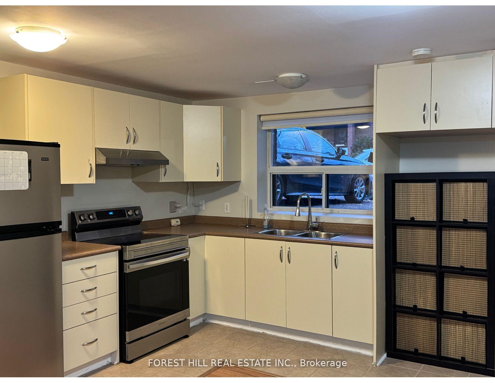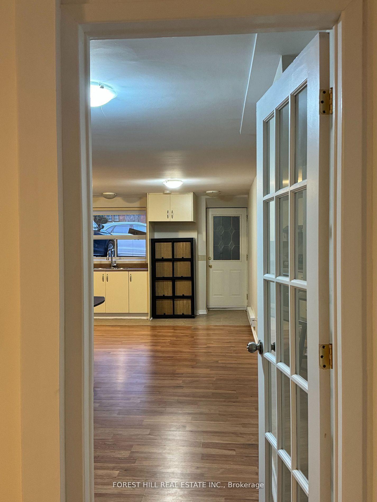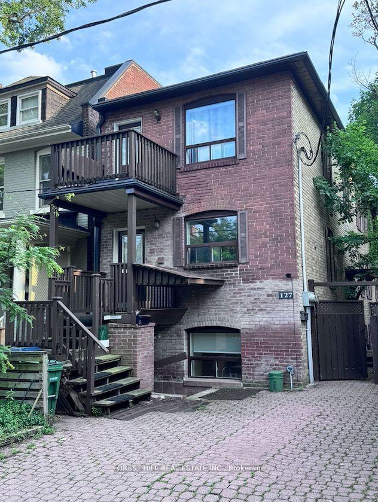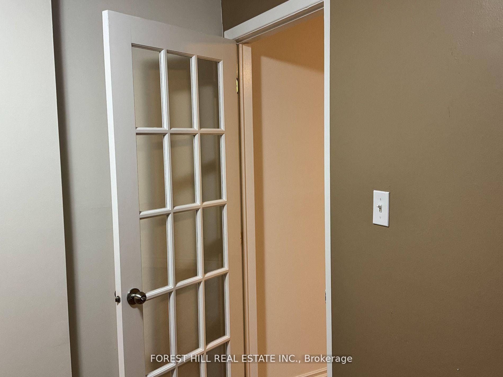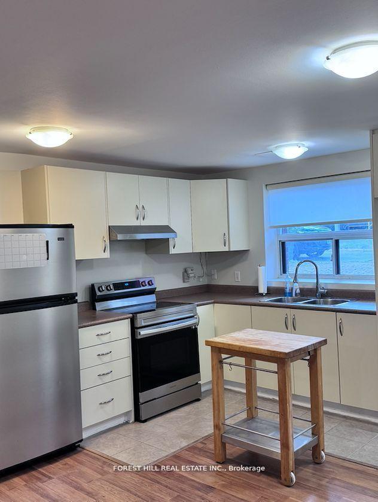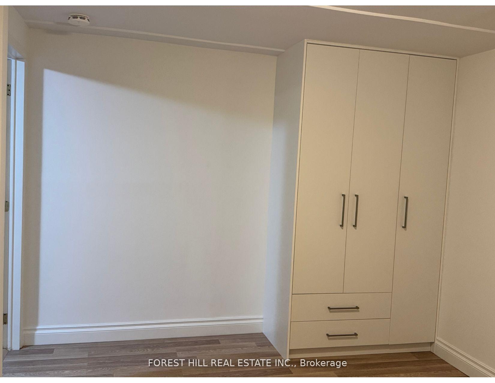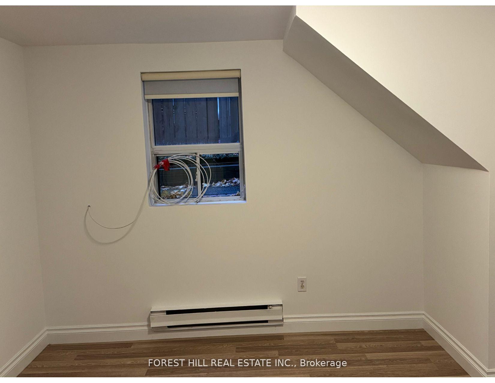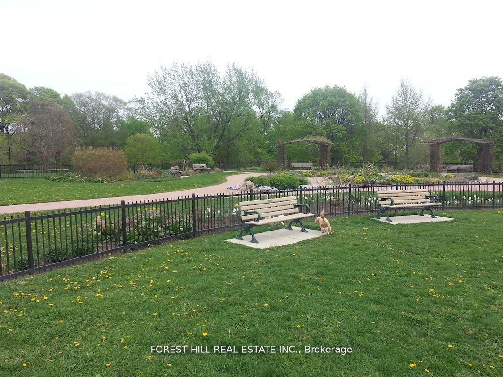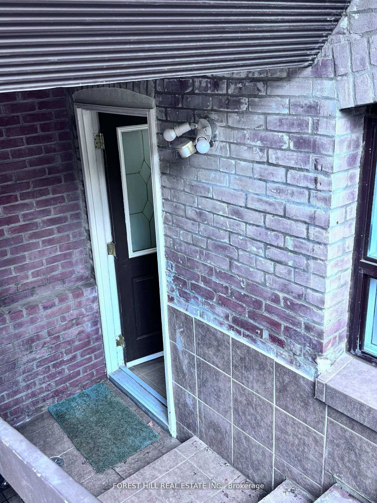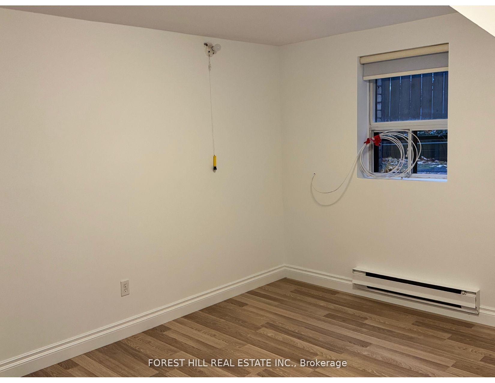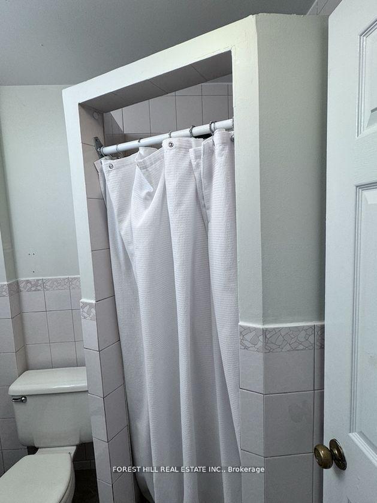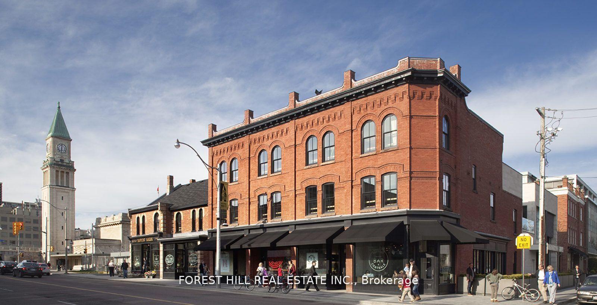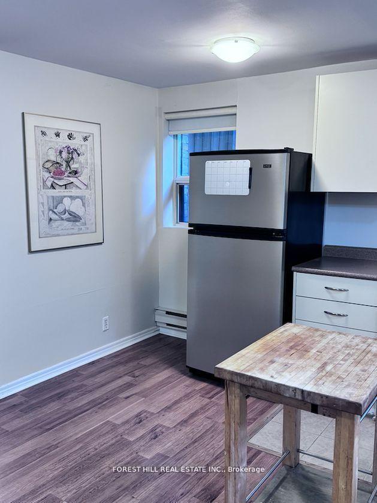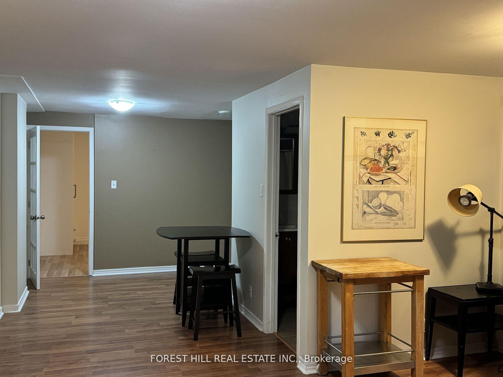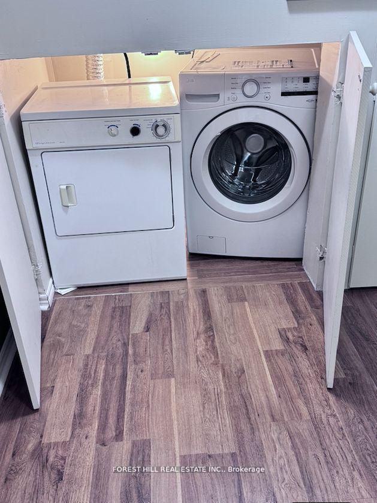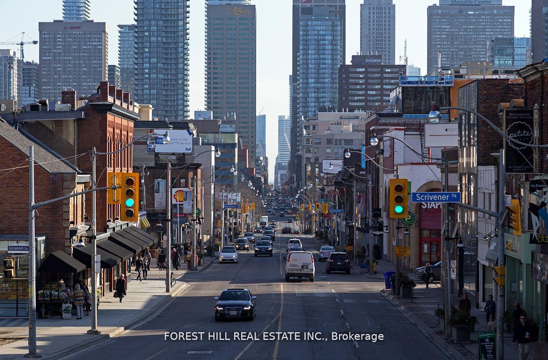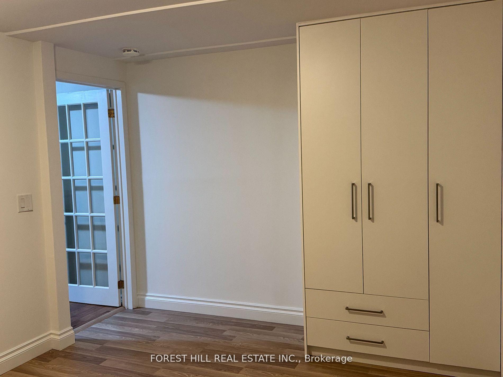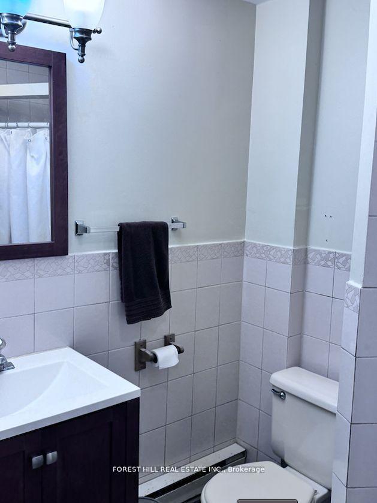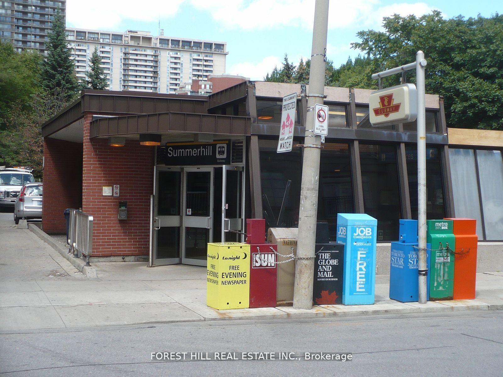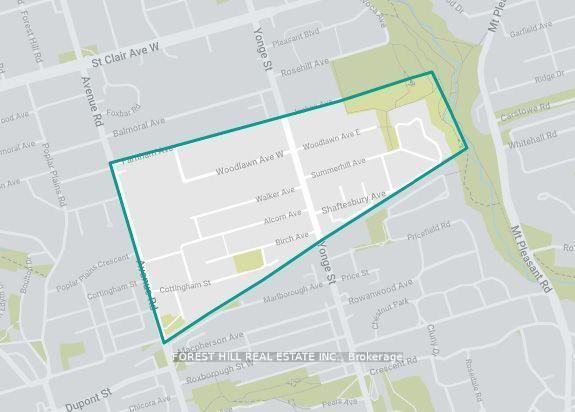$2,300
Available - For Rent
Listing ID: C12014536
127 Summerhill Aven , Toronto, M4T 1B1, Toronto
| This newly renovated one-bedroom unit in this triplex home is now available for rent! Say goodbye to condo living and hello to this charming home on a tree-lined street in Summerhill. You'll be surrounded by boutique shops and a diverse array of restaurants. This ideal unit is on the ground floor and features hardwood floors, an open layout, and a large bedroom that can fit a queen-size bed. The bathroom has a shower stall, and the unit has a full-size kitchen with full-size stainless steel appliances. You'll also have a private full-size laundry machines in the unit. and you'll be responsible for paying your own electrical bill, and cable. Water is included in the rent. Some furniture is in the space, and you can use it and keep it or well remove it as you please. The home is just a short walk away to the local subway station, Yonge Street, and several supermarkets, including Harvest Wagon and the famous Summerhill LCBO. There are also outdoor parks nearby. Take a stroll and enjoy the delights of Summerhill, or take a short walk to Yorkville. **EXTRAS** Ideal & simple layout, Numerous Supermarkets: The three thieves (Harvest Wagon, Olliffe Butcher Shop, Places - Seafood , Nadege Patisserie - Bakery) Farm Boy, Loblaws & Longo all within walking.Tenant to Pay All Utilities except water. |
| Price | $2,300 |
| Taxes: | $0.00 |
| Occupancy by: | Vacant |
| Address: | 127 Summerhill Aven , Toronto, M4T 1B1, Toronto |
| Directions/Cross Streets: | Yonge & Summerhill |
| Rooms: | 4 |
| Bedrooms: | 1 |
| Bedrooms +: | 0 |
| Family Room: | F |
| Basement: | None |
| Furnished: | Unfu |
| Level/Floor | Room | Length(ft) | Width(ft) | Descriptions | |
| Room 1 | Main | Kitchen | W/O To Balcony, Window, Combined w/Living | ||
| Room 2 | Main | Living Ro | Window, Combined w/Kitchen, Hardwood Floor | ||
| Room 3 | Main | Dining Ro | Window, Combined w/Kitchen, Hardwood Floor | ||
| Room 4 | Main | Bedroom | Balcony, Large Closet, Hardwood Floor |
| Washroom Type | No. of Pieces | Level |
| Washroom Type 1 | 3 | Main |
| Washroom Type 2 | 0 | |
| Washroom Type 3 | 0 | |
| Washroom Type 4 | 0 | |
| Washroom Type 5 | 0 |
| Total Area: | 0.00 |
| Property Type: | Triplex |
| Style: | 2-Storey |
| Exterior: | Brick |
| Garage Type: | None |
| (Parking/)Drive: | Available |
| Drive Parking Spaces: | 1 |
| Park #1 | |
| Parking Type: | Available |
| Park #2 | |
| Parking Type: | Available |
| Pool: | None |
| Laundry Access: | Ensuite |
| Approximatly Square Footage: | 700-1100 |
| Property Features: | Hospital, Park |
| CAC Included: | N |
| Water Included: | Y |
| Cabel TV Included: | N |
| Common Elements Included: | N |
| Heat Included: | N |
| Parking Included: | N |
| Condo Tax Included: | N |
| Building Insurance Included: | N |
| Fireplace/Stove: | N |
| Heat Type: | Baseboard |
| Central Air Conditioning: | None |
| Central Vac: | N |
| Laundry Level: | Syste |
| Ensuite Laundry: | F |
| Sewers: | Sewer |
| Although the information displayed is believed to be accurate, no warranties or representations are made of any kind. |
| FOREST HILL REAL ESTATE INC. |
|
|

Michael Tzakas
Sales Representative
Dir:
416-561-3911
Bus:
416-494-7653
| Book Showing | Email a Friend |
Jump To:
At a Glance:
| Type: | Freehold - Triplex |
| Area: | Toronto |
| Municipality: | Toronto C09 |
| Neighbourhood: | Rosedale-Moore Park |
| Style: | 2-Storey |
| Beds: | 1 |
| Baths: | 1 |
| Fireplace: | N |
| Pool: | None |
Locatin Map:

