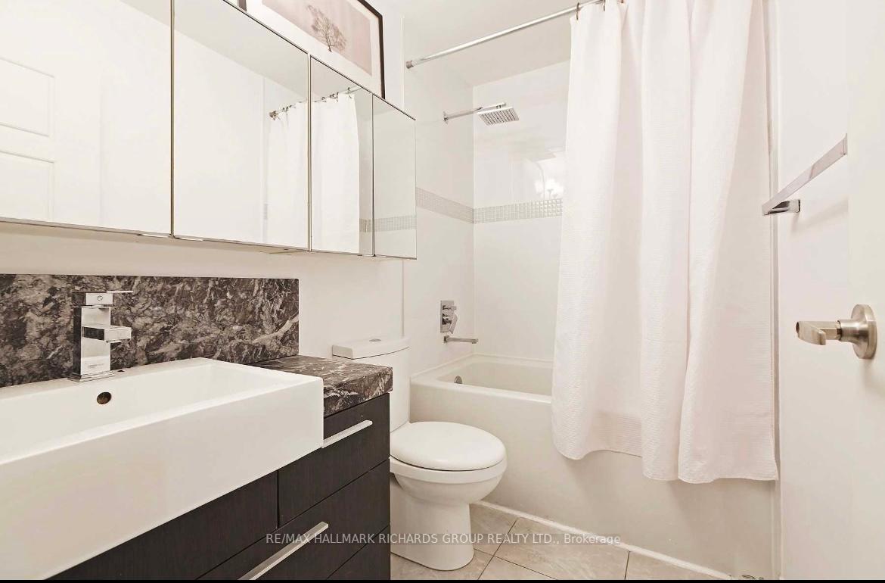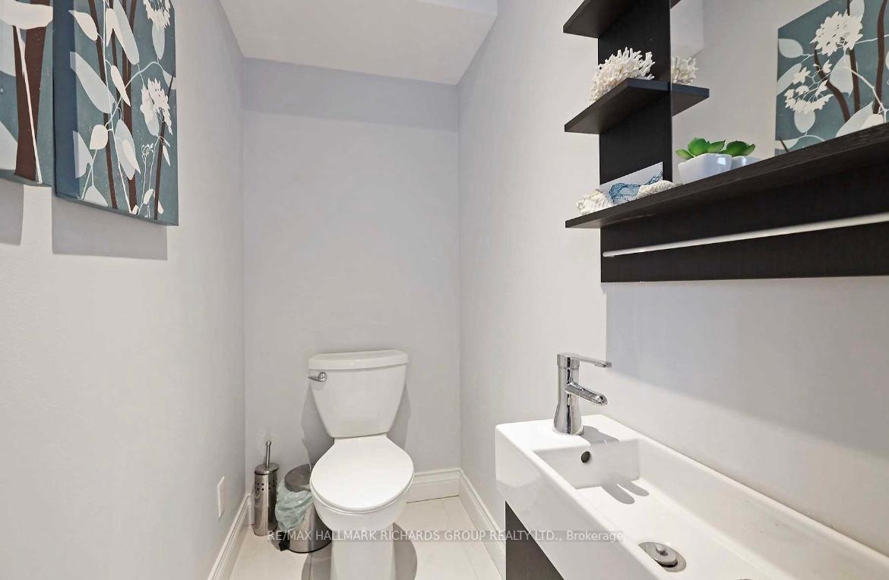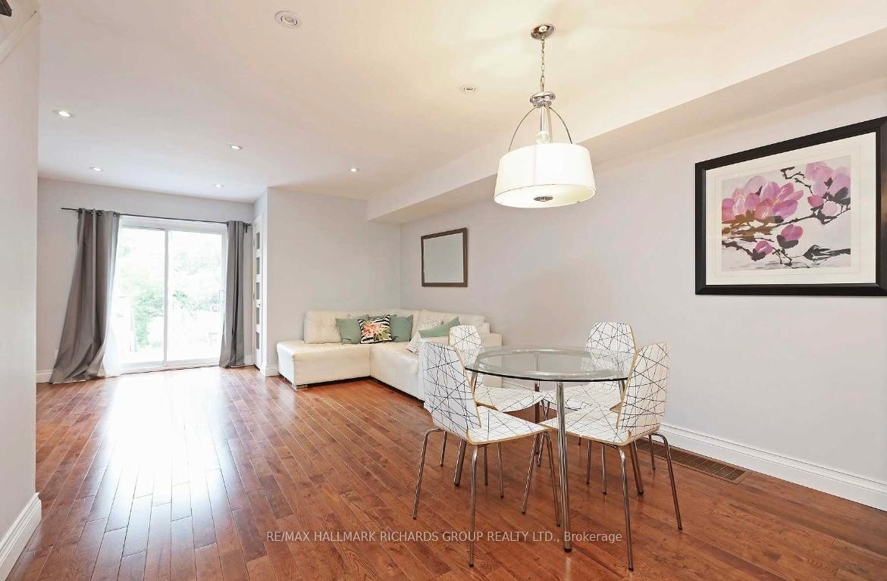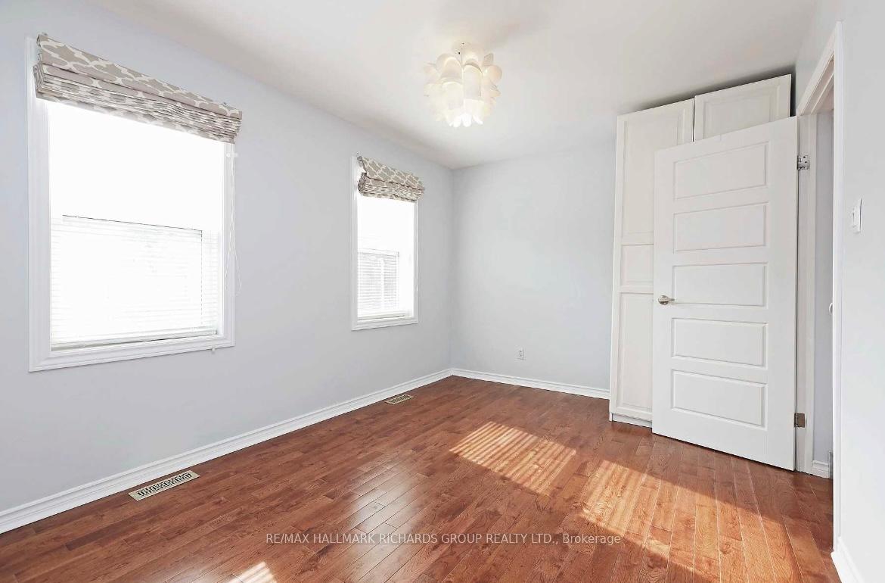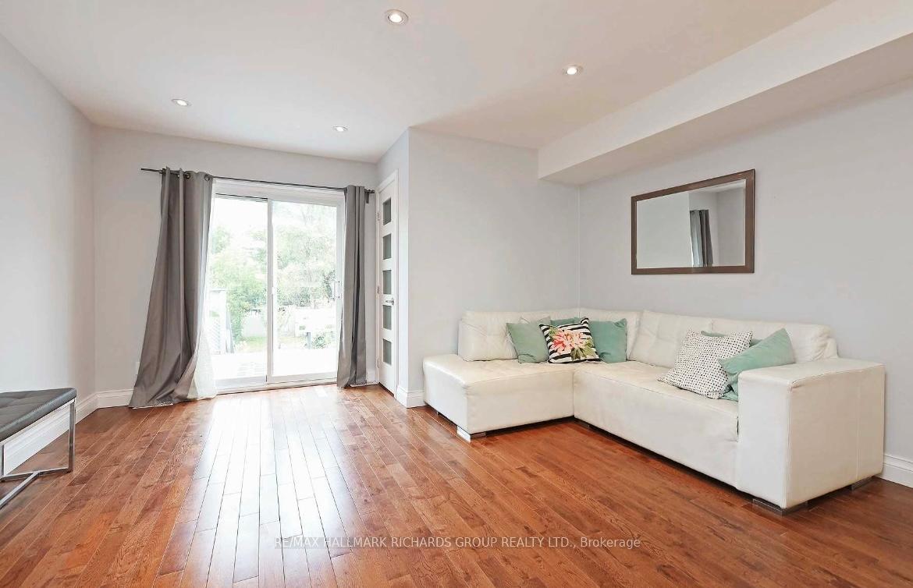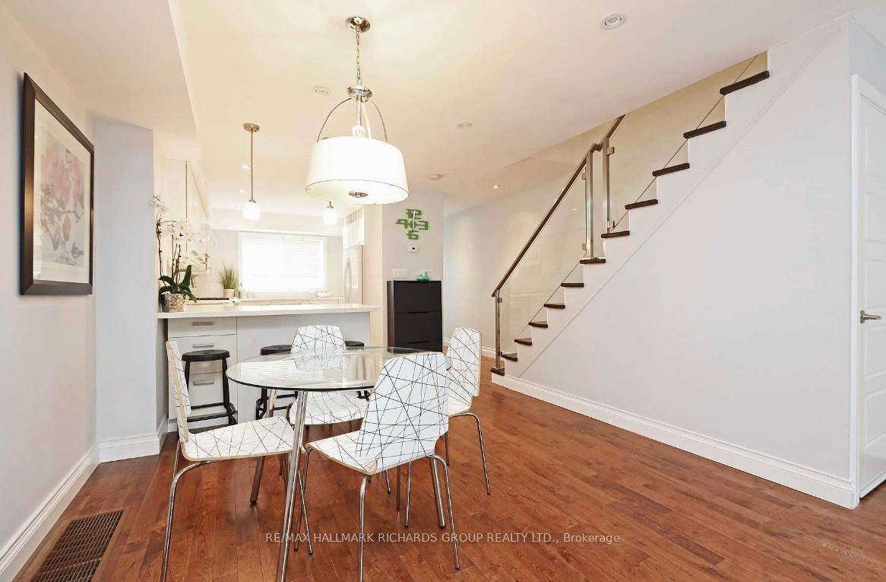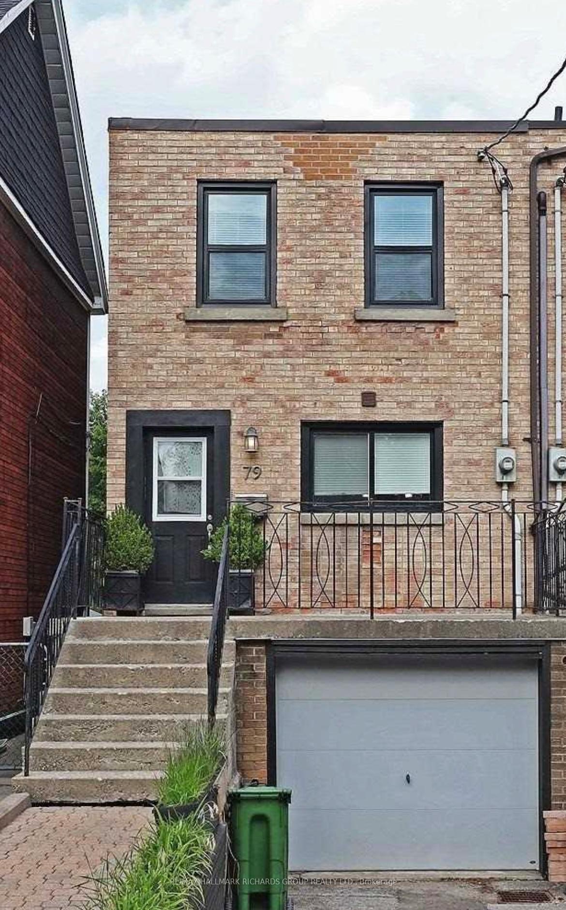$4,450
Available - For Rent
Listing ID: E12033696
79 Osborne Aven , Toronto, M4E 3B1, Toronto
| Welcome to the highly sought-after Upper Beach! This move-in-ready, end-unit townhome offers 3+1 bedrooms and is tucked away on a quiet, family-friendly street ideal for both professionals and growing families. Thoughtfully designed with a functional layout, the home features a bright living room that opens to a spacious deck, perfect for entertaining, overlooking a deep, private backyard oasis. Enjoy the convenience of a dedicated office/den for working from home, gleaming hardwood floors, a main floor powder room, and the rare benefit of an attached garage with direct access to the finished basement. Located in an excellent school district and just steps from the GO Train, TTC, shopping, and the vibrant Kingston Road Village. |
| Price | $4,450 |
| Taxes: | $0.00 |
| Occupancy by: | Tenant |
| Address: | 79 Osborne Aven , Toronto, M4E 3B1, Toronto |
| Directions/Cross Streets: | Main St & Gerrard St E |
| Rooms: | 9 |
| Bedrooms: | 3 |
| Bedrooms +: | 1 |
| Family Room: | T |
| Basement: | Full, Finished |
| Furnished: | Unfu |
| Level/Floor | Room | Length(ft) | Width(ft) | Descriptions | |
| Room 1 | Main | Kitchen | 14.6 | 10.3 | Eat-in Kitchen |
| Room 2 | Main | Living Ro | 20.83 | 14.14 | Broadloom, Combined w/Dining, W/O To Deck |
| Room 3 | Main | Dining Ro | 20.83 | 14.14 | Broadloom, Combined w/Living |
| Room 4 | Second | Primary B | 14.07 | 9.54 | Closet, Broadloom |
| Room 5 | Second | Bedroom 2 | 9.87 | 8 | Closet, Skylight, Cathedral Ceiling(s) |
| Room 6 | Second | Bedroom 3 | 14.2 | 8.56 | Closet, Broadloom |
| Room 7 | Basement | Bedroom 4 | 12.79 | 10.43 | Broadloom |
| Washroom Type | No. of Pieces | Level |
| Washroom Type 1 | 1 | |
| Washroom Type 2 | 4 | |
| Washroom Type 3 | 0 | |
| Washroom Type 4 | 0 | |
| Washroom Type 5 | 0 |
| Total Area: | 0.00 |
| Property Type: | Att/Row/Townhouse |
| Style: | 2-Storey |
| Exterior: | Brick |
| Garage Type: | Built-In |
| (Parking/)Drive: | Available |
| Drive Parking Spaces: | 2 |
| Park #1 | |
| Parking Type: | Available |
| Park #2 | |
| Parking Type: | Available |
| Pool: | None |
| Laundry Access: | In-Suite Laun |
| CAC Included: | N |
| Water Included: | N |
| Cabel TV Included: | N |
| Common Elements Included: | Y |
| Heat Included: | N |
| Parking Included: | Y |
| Condo Tax Included: | N |
| Building Insurance Included: | N |
| Fireplace/Stove: | N |
| Heat Type: | Forced Air |
| Central Air Conditioning: | Central Air |
| Central Vac: | N |
| Laundry Level: | Syste |
| Ensuite Laundry: | F |
| Sewers: | Sewer |
| Although the information displayed is believed to be accurate, no warranties or representations are made of any kind. |
| RE/MAX HALLMARK RICHARDS GROUP REALTY LTD. |
|
|

Michael Tzakas
Sales Representative
Dir:
416-561-3911
Bus:
416-494-7653
| Book Showing | Email a Friend |
Jump To:
At a Glance:
| Type: | Freehold - Att/Row/Townhouse |
| Area: | Toronto |
| Municipality: | Toronto E02 |
| Neighbourhood: | East End-Danforth |
| Style: | 2-Storey |
| Beds: | 3+1 |
| Baths: | 2 |
| Fireplace: | N |
| Pool: | None |
Locatin Map:

