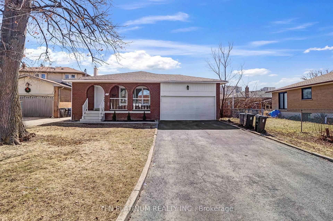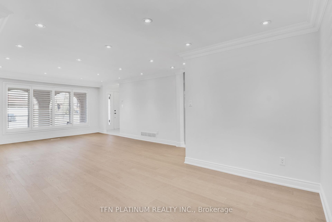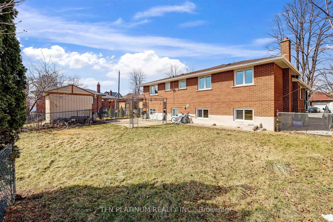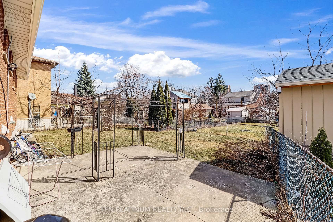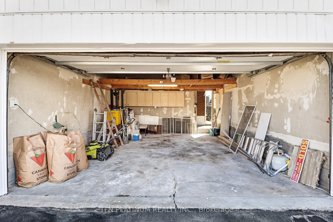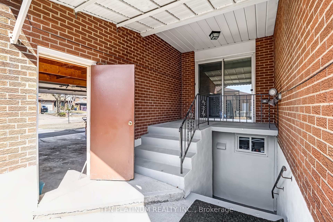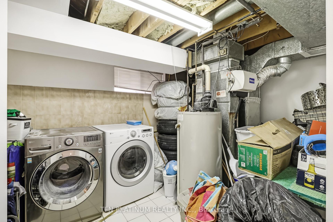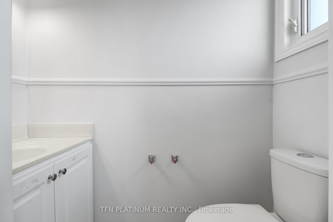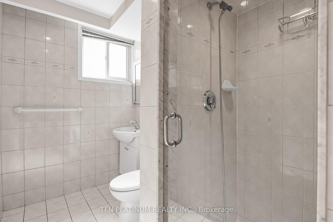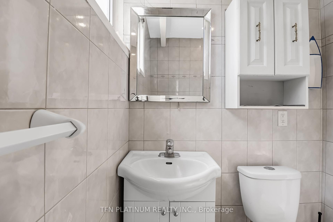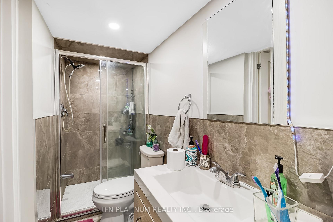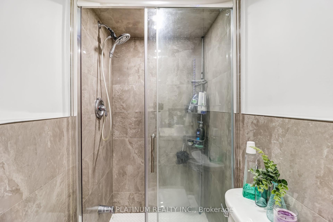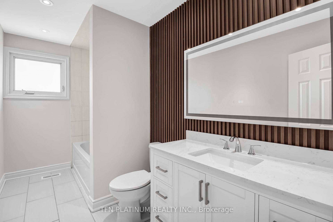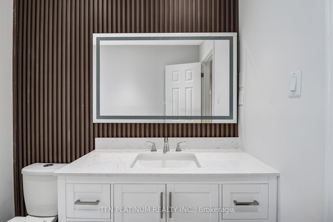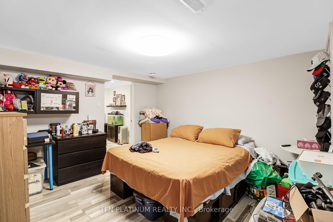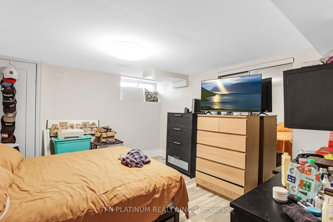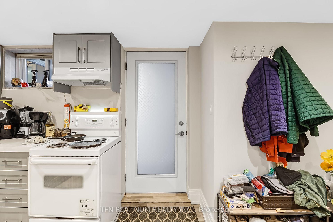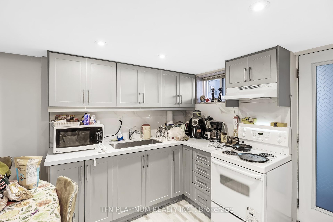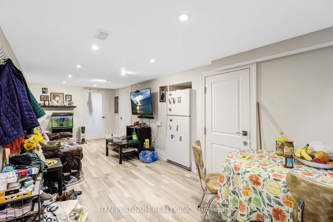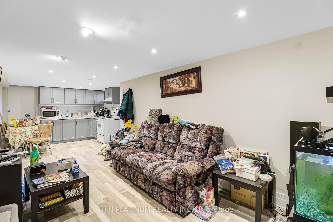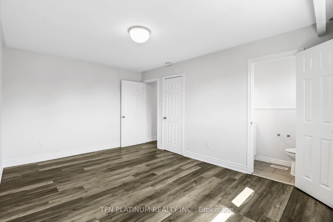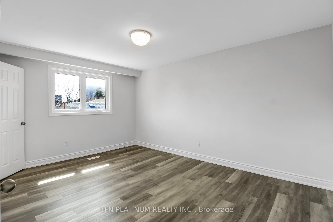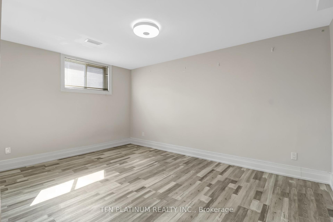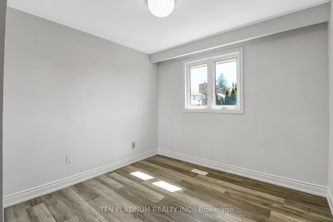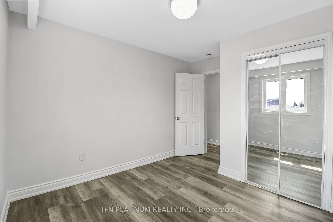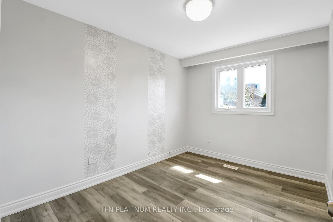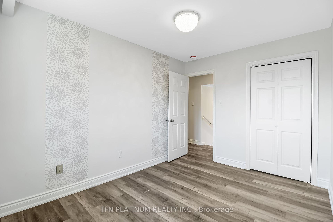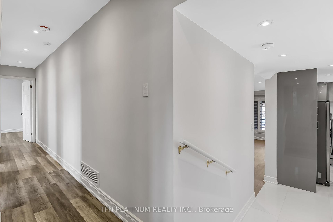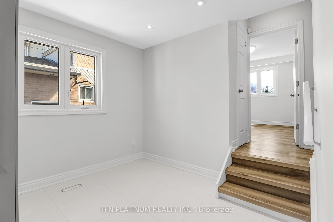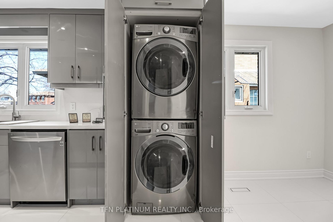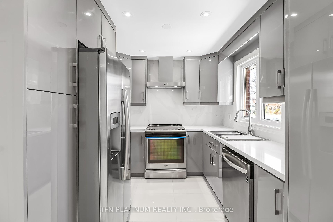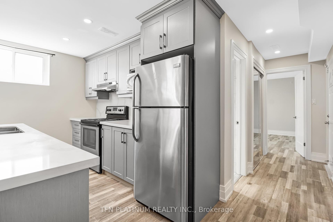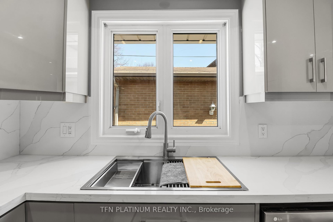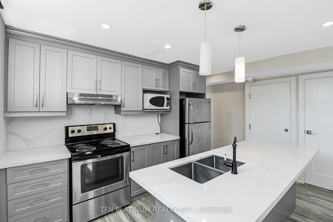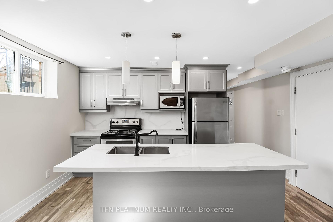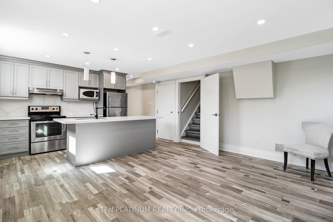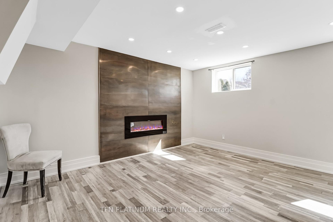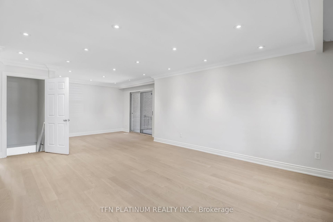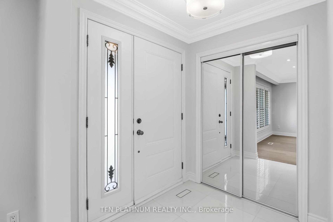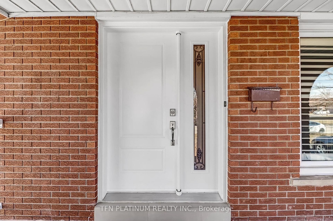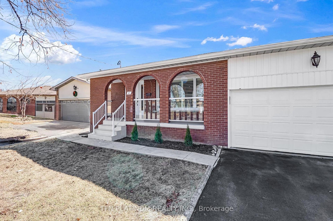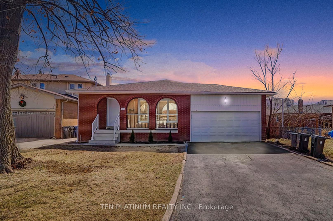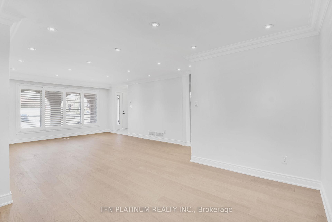$1,349,888
Available - For Sale
Listing ID: W12038368
2 Delbasso Cour , Toronto, M9R 1W6, Toronto
| Attention investors!!! Legal basement apartment with separate entrance. Welcome to the beautiful newly renovated, bright open concept bungalow with walkout from dining area on a quite private court, master bedroom with 2 pc washroom. Finished basement with legal unit of one bedroom basement apartment with permitted separate entrance & 3 separate laundry with good rental income. Close to all amenities, 401, Airport, School, Shopping Centre, Parks & walking distance to bus stop. Roof ('18), New Windows, Updated Electric Panel 200 Amps & Double Garage with huge driveway. Front Door & Porch Railing ('24), New Eng Hdw and porcelain flooring ('25), new high glass kitchen ('25). Basement completely soundproof by Sonos Panel & Sound barrier insulation. Interconnected fire alarm system, High ceiling basement. |
| Price | $1,349,888 |
| Taxes: | $4550.00 |
| Occupancy by: | Partial |
| Address: | 2 Delbasso Cour , Toronto, M9R 1W6, Toronto |
| Acreage: | < .50 |
| Directions/Cross Streets: | Dixon/Islington /Kipling/401 |
| Rooms: | 10 |
| Rooms +: | 4 |
| Bedrooms: | 3 |
| Bedrooms +: | 2 |
| Family Room: | T |
| Basement: | Apartment |
| Level/Floor | Room | Length(ft) | Width(ft) | Descriptions | |
| Room 1 | Main | Living Ro | 13.68 | 15.32 | Pot Lights, California Shutters, Hardwood Floor |
| Room 2 | Main | Dining Ro | 11.28 | 10.33 | Crown Moulding |
| Room 3 | Main | Kitchen | 12.73 | 12.86 | Eat-in Kitchen |
| Room 4 | Main | Bathroom | 10.76 | 15.19 | 2 Pc Ensuite |
| Room 5 | Main | Bedroom 2 | 9.87 | 11.68 | Closet |
| Room 6 | Bedroom 3 | 8.89 | 11.68 | Closet | |
| Room 7 | Basement | Bedroom | |||
| Room 8 | Basement | Kitchen | 17.06 | 18.04 | |
| Room 9 | Basement | Bathroom | 11.81 | 12.14 | |
| Room 10 | Basement | Bedroom | |||
| Room 11 | Basement | Kitchen | |||
| Room 12 | Basement | Bathroom |
| Washroom Type | No. of Pieces | Level |
| Washroom Type 1 | 4 | Main |
| Washroom Type 2 | 2 | Main |
| Washroom Type 3 | 3 | Basement |
| Washroom Type 4 | 0 | |
| Washroom Type 5 | 0 | |
| Washroom Type 6 | 4 | Main |
| Washroom Type 7 | 2 | Main |
| Washroom Type 8 | 3 | Basement |
| Washroom Type 9 | 0 | |
| Washroom Type 10 | 0 | |
| Washroom Type 11 | 4 | Main |
| Washroom Type 12 | 2 | Main |
| Washroom Type 13 | 3 | Basement |
| Washroom Type 14 | 0 | |
| Washroom Type 15 | 0 |
| Total Area: | 0.00 |
| Property Type: | Detached |
| Style: | Bungaloft |
| Exterior: | Brick |
| Garage Type: | Attached |
| (Parking/)Drive: | Other |
| Drive Parking Spaces: | 4 |
| Park #1 | |
| Parking Type: | Other |
| Park #2 | |
| Parking Type: | Other |
| Pool: | None |
| Approximatly Square Footage: | 1100-1500 |
| CAC Included: | N |
| Water Included: | N |
| Cabel TV Included: | N |
| Common Elements Included: | N |
| Heat Included: | N |
| Parking Included: | N |
| Condo Tax Included: | N |
| Building Insurance Included: | N |
| Fireplace/Stove: | N |
| Heat Type: | Forced Air |
| Central Air Conditioning: | Central Air |
| Central Vac: | N |
| Laundry Level: | Syste |
| Ensuite Laundry: | F |
| Sewers: | Other |
$
%
Years
This calculator is for demonstration purposes only. Always consult a professional
financial advisor before making personal financial decisions.
| Although the information displayed is believed to be accurate, no warranties or representations are made of any kind. |
| TFN PLATINUM REALTY INC. |
|
|

Michael Tzakas
Sales Representative
Dir:
416-561-3911
Bus:
416-494-7653
| Book Showing | Email a Friend |
Jump To:
At a Glance:
| Type: | Freehold - Detached |
| Area: | Toronto |
| Municipality: | Toronto W09 |
| Neighbourhood: | Kingsview Village-The Westway |
| Style: | Bungaloft |
| Tax: | $4,550 |
| Beds: | 3+2 |
| Baths: | 4 |
| Fireplace: | N |
| Pool: | None |
Locatin Map:
Payment Calculator:

