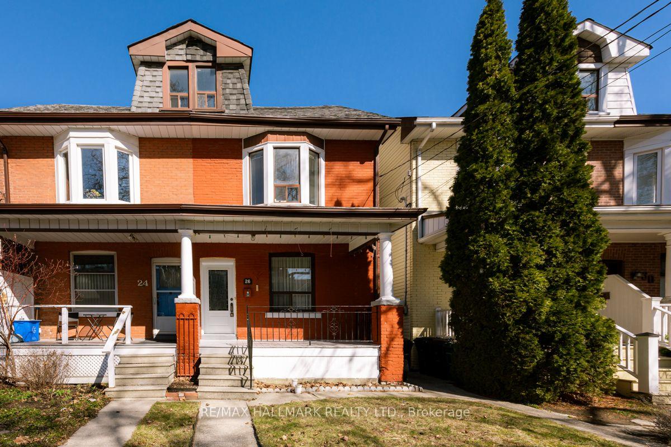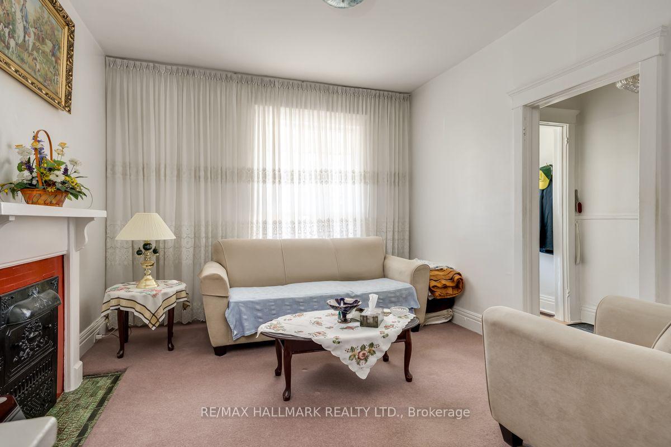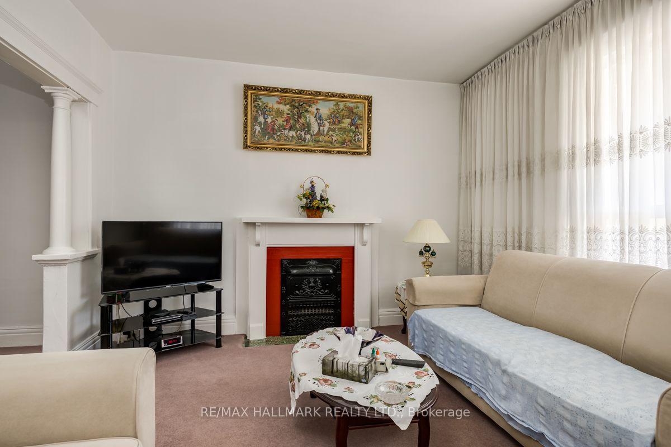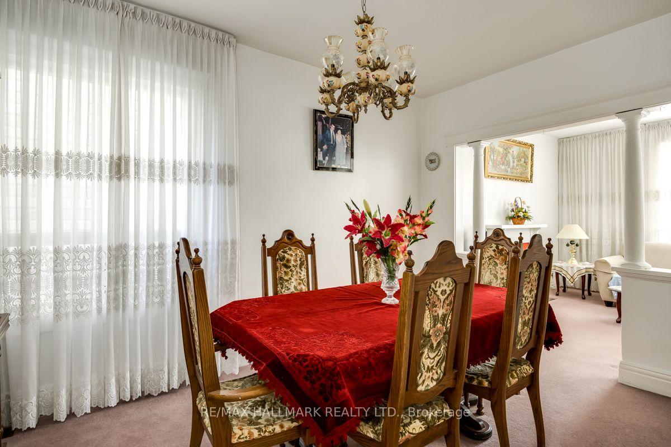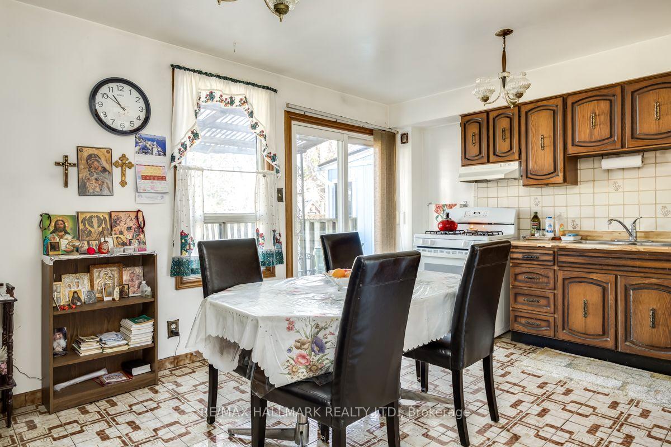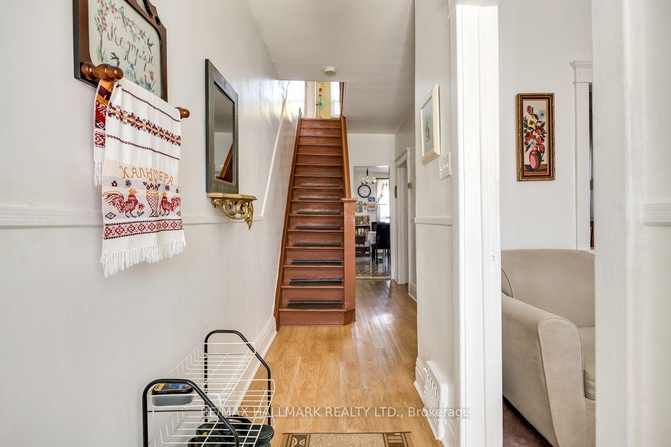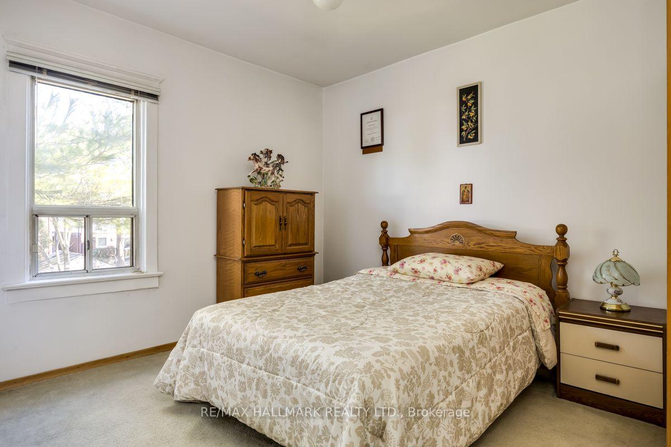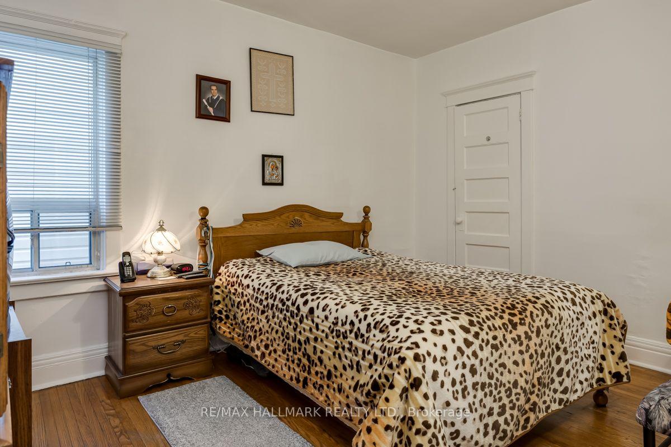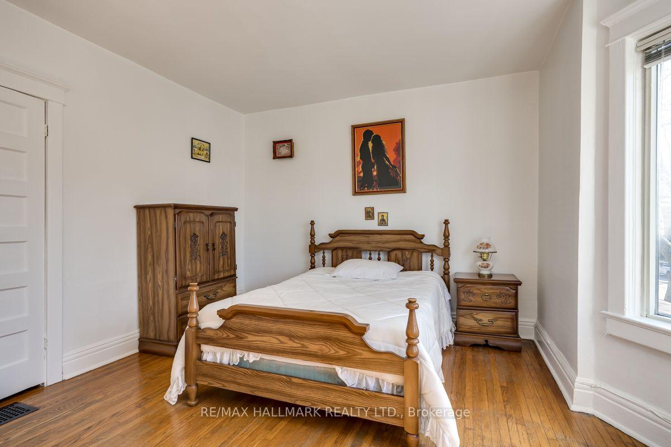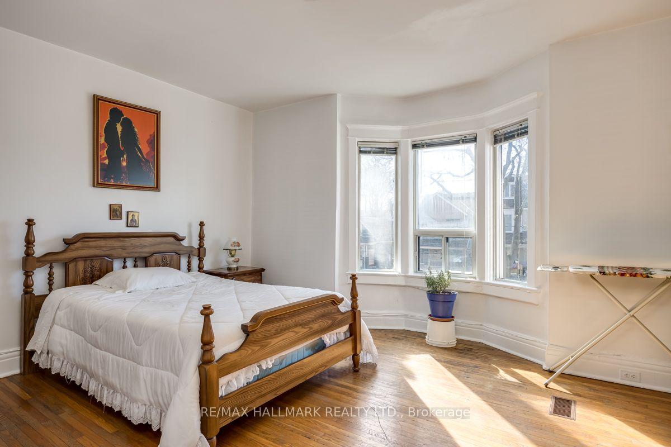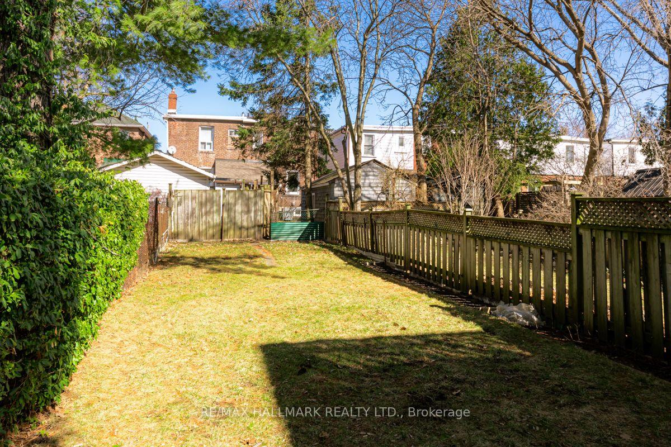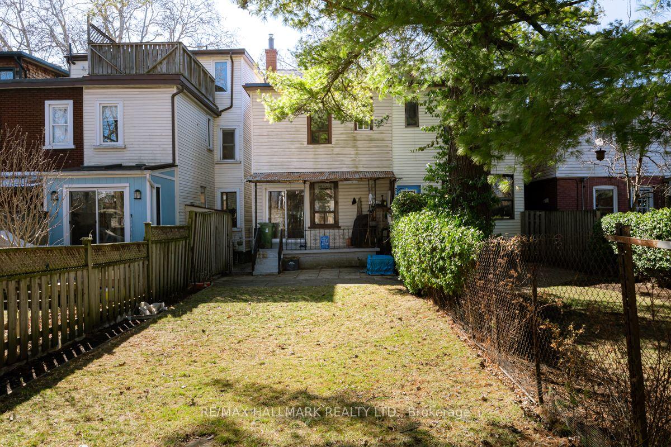$899,000
Available - For Sale
Listing ID: E12052872
26 Milverton Boul , Toronto, M4J 1T6, Toronto
| Super Clean & Spotless Home, That Is Being Sold In "As Is", "Where Is" Condition. The House Is Fully Functional & Could Use A Designers Touch. Mostly Cosmetic With Dated Kitchen & Bathrooms. Amazing Location, That Is A Five Minute Walk To The Danforth & Donlands Subway. Huge 130' Lot. Nicest Part of Milverton, Just West Of Donlands. Ideal Backyard For a Family With Kids, Or For Someone Who Prefers A Nice Garden. Sprinkle A Little Fairy Dust, A Reno Here & There And Watch This Solid Home Come To Life. Steps To Beautiful Danforth Shops & Restaurants. Amazing Opportunity. |
| Price | $899,000 |
| Taxes: | $5772.38 |
| Assessment Year: | 2024 |
| Occupancy by: | Owner |
| Address: | 26 Milverton Boul , Toronto, M4J 1T6, Toronto |
| Directions/Cross Streets: | DANFORTH/DONLANDS |
| Rooms: | 6 |
| Bedrooms: | 3 |
| Bedrooms +: | 0 |
| Family Room: | F |
| Basement: | Unfinished |
| Level/Floor | Room | Length(ft) | Width(ft) | Descriptions | |
| Room 1 | Main | Living Ro | 12.07 | 11.22 | Broadloom, Picture Window, Open Concept |
| Room 2 | Main | Dining Ro | 13.51 | 9.51 | Broadloom, Window, Open Concept |
| Room 3 | Main | Kitchen | 12.3 | 15.55 | Tile Floor, Eat-in Kitchen, W/O To Patio |
| Room 4 | Second | Primary B | 11.25 | 15.78 | Hardwood Floor, Bay Window, Closet |
| Room 5 | Second | Bedroom 2 | 12.79 | 10.53 | Hardwood Floor, Window, Closet |
| Room 6 | Second | Bedroom 3 | 12.07 | 10.07 | Broadloom, Window, Overlooks Backyard |
| Room 7 | Basement | Recreatio | 38.21 | 15.22 | 2 Pc Bath |
| Washroom Type | No. of Pieces | Level |
| Washroom Type 1 | 4 | Second |
| Washroom Type 2 | 2 | Basement |
| Washroom Type 3 | 0 | |
| Washroom Type 4 | 0 | |
| Washroom Type 5 | 0 |
| Total Area: | 0.00 |
| Property Type: | Semi-Detached |
| Style: | 2-Storey |
| Exterior: | Brick, Other |
| Garage Type: | None |
| Drive Parking Spaces: | 0 |
| Pool: | None |
| CAC Included: | N |
| Water Included: | N |
| Cabel TV Included: | N |
| Common Elements Included: | N |
| Heat Included: | N |
| Parking Included: | N |
| Condo Tax Included: | N |
| Building Insurance Included: | N |
| Fireplace/Stove: | N |
| Heat Type: | Forced Air |
| Central Air Conditioning: | Central Air |
| Central Vac: | N |
| Laundry Level: | Syste |
| Ensuite Laundry: | F |
| Sewers: | Sewer |
$
%
Years
This calculator is for demonstration purposes only. Always consult a professional
financial advisor before making personal financial decisions.
| Although the information displayed is believed to be accurate, no warranties or representations are made of any kind. |
| RE/MAX HALLMARK REALTY LTD. |
|
|

Michael Tzakas
Sales Representative
Dir:
416-561-3911
Bus:
416-494-7653
| Book Showing | Email a Friend |
Jump To:
At a Glance:
| Type: | Freehold - Semi-Detached |
| Area: | Toronto |
| Municipality: | Toronto E03 |
| Neighbourhood: | Danforth |
| Style: | 2-Storey |
| Tax: | $5,772.38 |
| Beds: | 3 |
| Baths: | 2 |
| Fireplace: | N |
| Pool: | None |
Locatin Map:
Payment Calculator:

