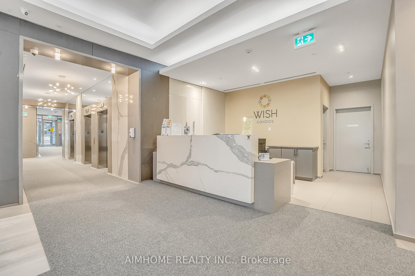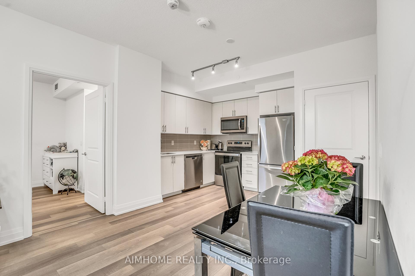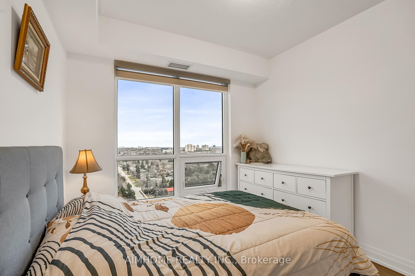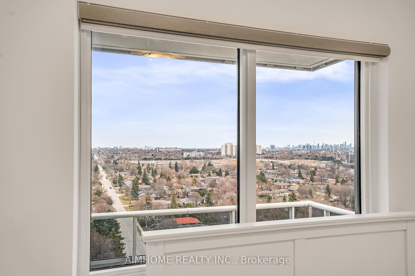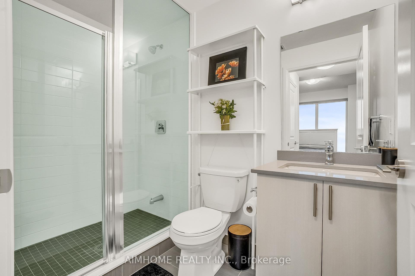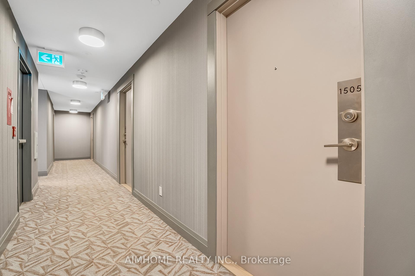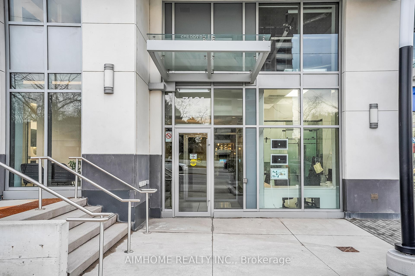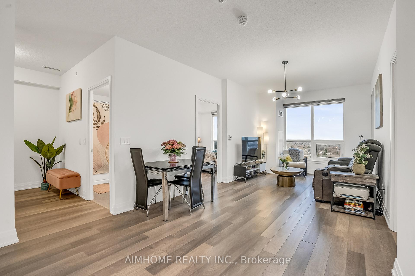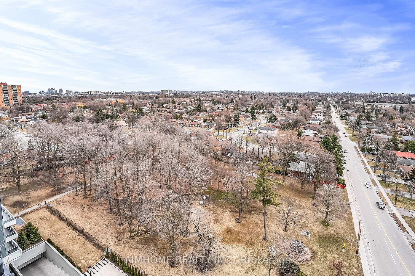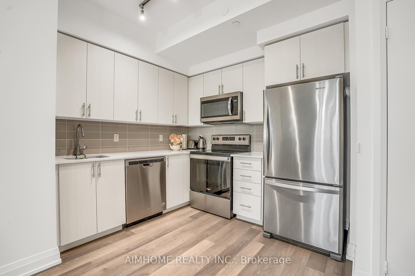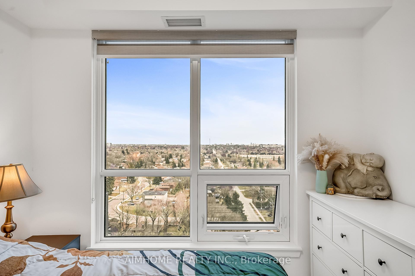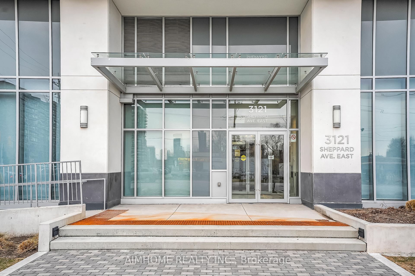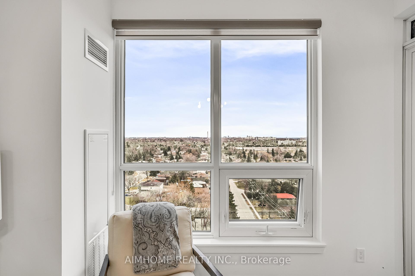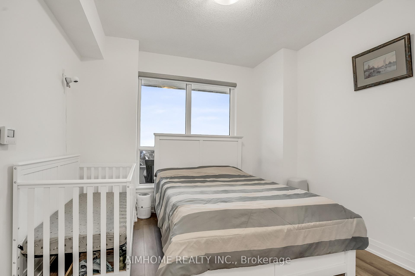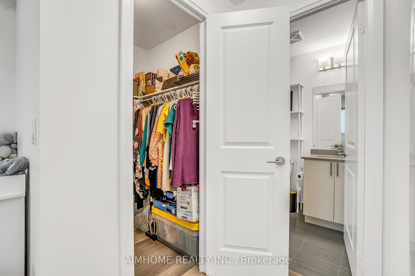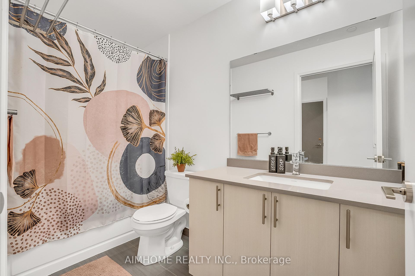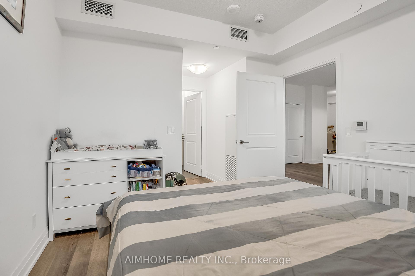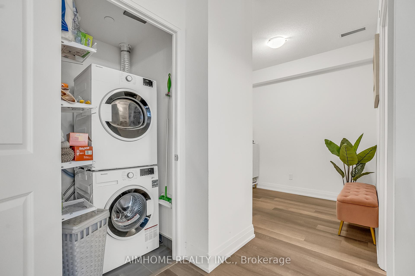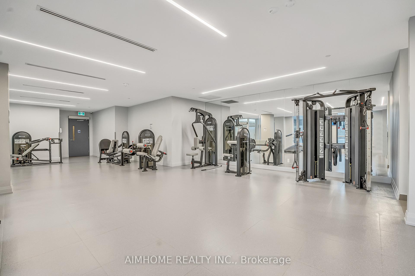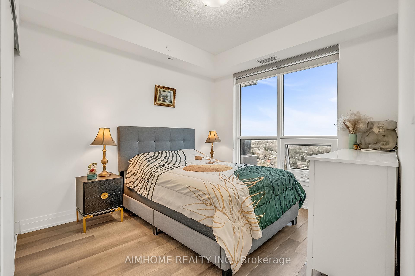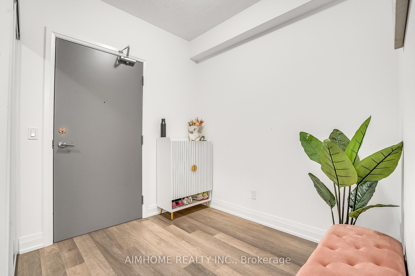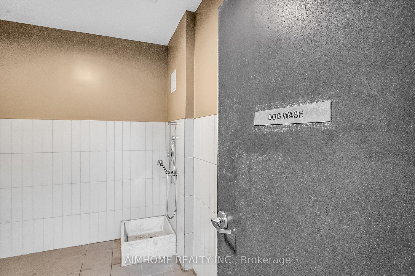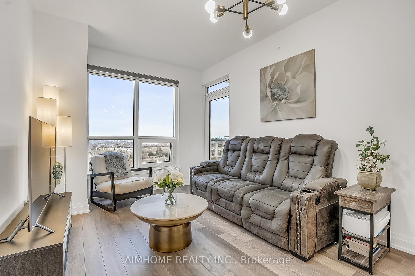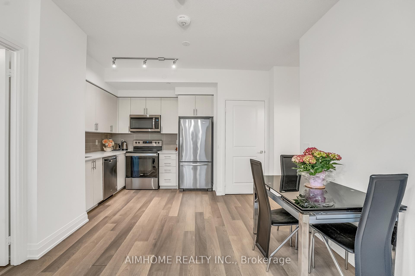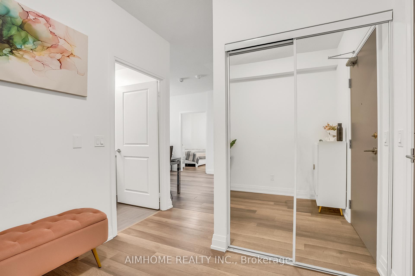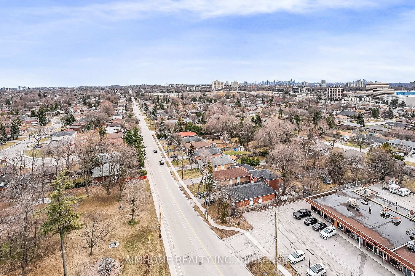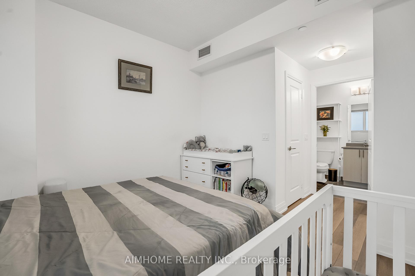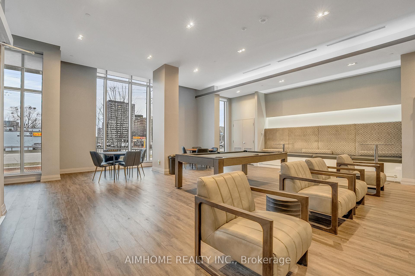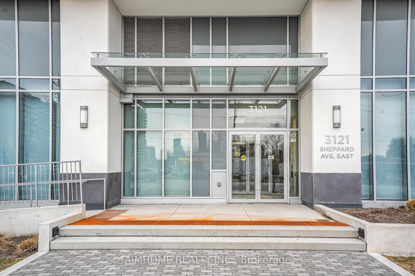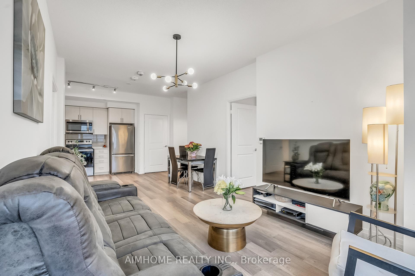$699,999
Available - For Sale
Listing ID: E12063709
3121 Sheppard Aven East , Toronto, M1T 3J7, Toronto
| A fabulous gem in town. One of the few largest and best units in building, south facing fantastic unobstructed park and picturesque view filled with sunshine all year around. Upgraded and spotless home total 900 sqt with open balcony, 2- bedroom + den, well maintained and cared for by owner, high end S/S kitchen appliances like new, stone countertop and vanities, ideal room design and layout with big windows, plenty of storage, bright and spacious living room, 2 split bedrooms, large walking-in closet, den can be used as office, media room or guest room. Well managed building with 24 hour concierge, BBQ on roof top garden, many amenities and ample visitor parking, TTC, restaurants, park, stores, doctor office all at doorsteps, close to mall, plaza, bank, schools, easy access to subway and hwy. Lower maintenance fee including heating, air conditioning, water, 24hr concierge/security guard service and building amenities, parking and locker owned. Don't miss out this rare opportunity to enjoy a wonderful life at this beautiful dream home! |
| Price | $699,999 |
| Taxes: | $2753.87 |
| Occupancy by: | Owner |
| Address: | 3121 Sheppard Aven East , Toronto, M1T 3J7, Toronto |
| Postal Code: | M1T 3J7 |
| Province/State: | Toronto |
| Directions/Cross Streets: | Sheppard & Pharmacy |
| Level/Floor | Room | Length(ft) | Width(ft) | Descriptions | |
| Room 1 | Flat | Living Ro | 26.96 | 10 | Laminate, Combined w/Dining |
| Room 2 | Flat | Dining Ro | 26.96 | 10 | Laminate, Combined w/Living |
| Room 3 | Flat | Kitchen | 8 | 10 | Laminate, Stainless Steel Appl, Granite Counters |
| Room 4 | Flat | Primary B | 10.99 | 10.99 | Laminate, Closet Organizers, Walk-In Closet(s) |
| Room 5 | Flat | Bedroom 2 | 10.5 | 10 | Laminate, Window, Closet |
| Room 6 | Flat | Den | 8 | 6.49 | Laminate, Closet |
| Room 7 |
| Washroom Type | No. of Pieces | Level |
| Washroom Type 1 | 4 | Main |
| Washroom Type 2 | 3 | Main |
| Washroom Type 3 | 0 | |
| Washroom Type 4 | 0 | |
| Washroom Type 5 | 0 | |
| Washroom Type 6 | 4 | Main |
| Washroom Type 7 | 3 | Main |
| Washroom Type 8 | 0 | |
| Washroom Type 9 | 0 | |
| Washroom Type 10 | 0 | |
| Washroom Type 11 | 4 | Main |
| Washroom Type 12 | 3 | Main |
| Washroom Type 13 | 0 | |
| Washroom Type 14 | 0 | |
| Washroom Type 15 | 0 |
| Total Area: | 0.00 |
| Approximatly Age: | 0-5 |
| Sprinklers: | Alar |
| Washrooms: | 2 |
| Heat Type: | Forced Air |
| Central Air Conditioning: | Central Air |
$
%
Years
This calculator is for demonstration purposes only. Always consult a professional
financial advisor before making personal financial decisions.
| Although the information displayed is believed to be accurate, no warranties or representations are made of any kind. |
| AIMHOME REALTY INC. |
|
|

Michael Tzakas
Sales Representative
Dir:
416-561-3911
Bus:
416-494-7653
| Book Showing | Email a Friend |
Jump To:
At a Glance:
| Type: | Com - Condo Apartment |
| Area: | Toronto |
| Municipality: | Toronto E05 |
| Neighbourhood: | Tam O'Shanter-Sullivan |
| Style: | Apartment |
| Approximate Age: | 0-5 |
| Tax: | $2,753.87 |
| Maintenance Fee: | $674.91 |
| Beds: | 2 |
| Baths: | 2 |
| Fireplace: | N |
Locatin Map:
Payment Calculator:

