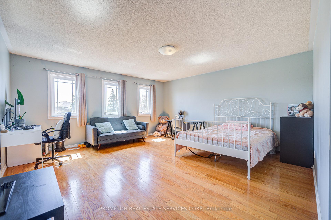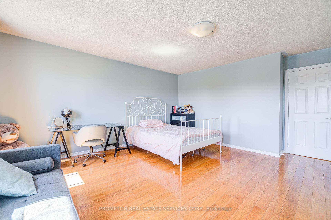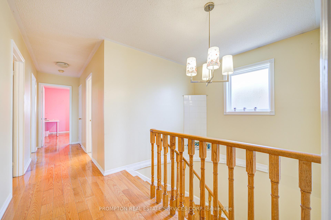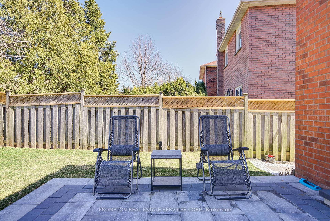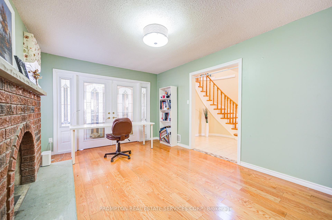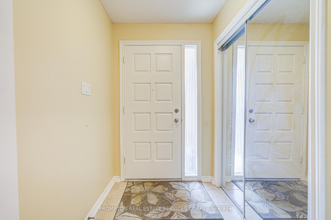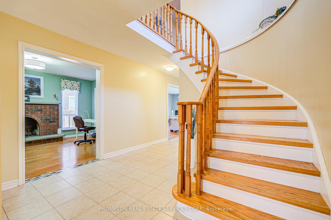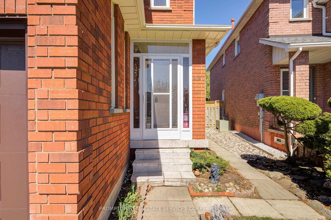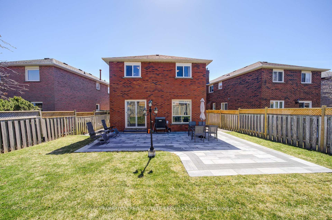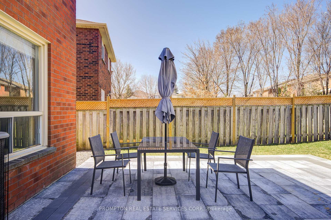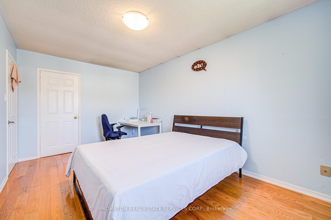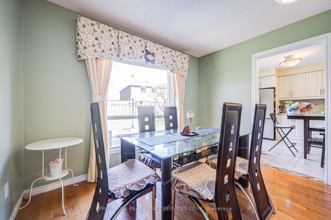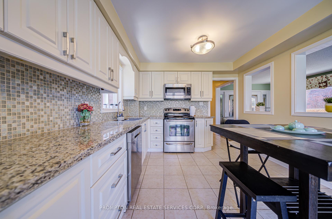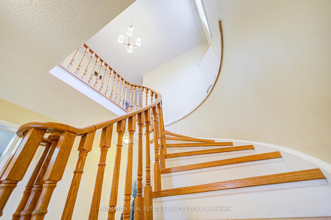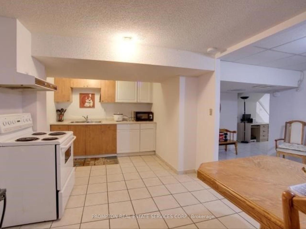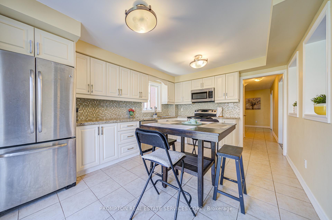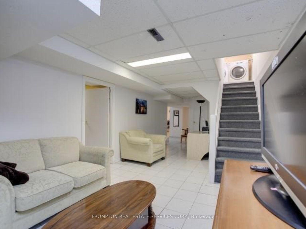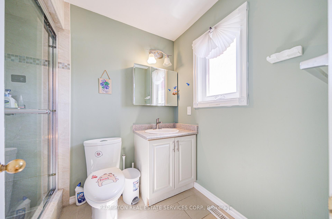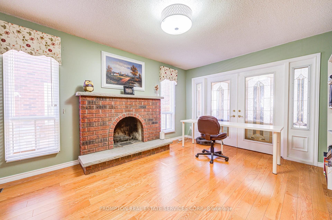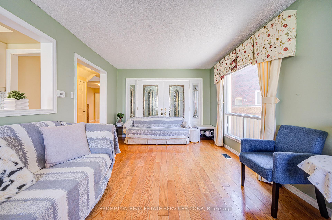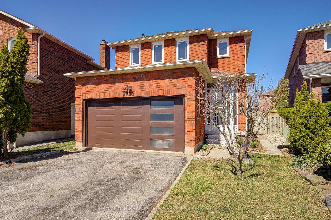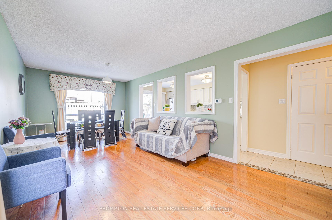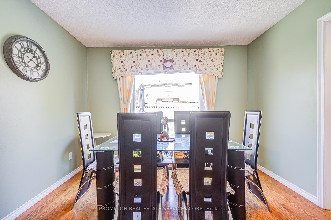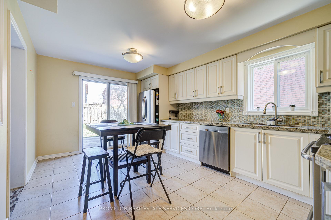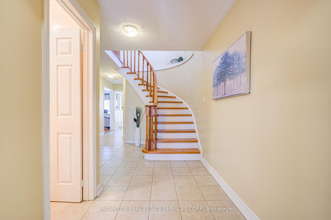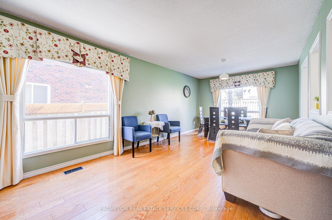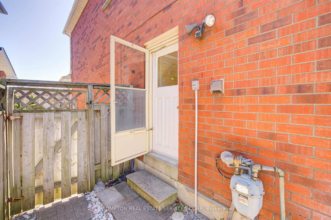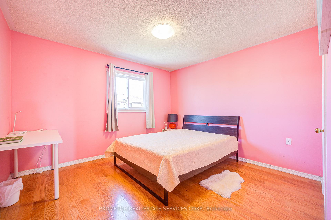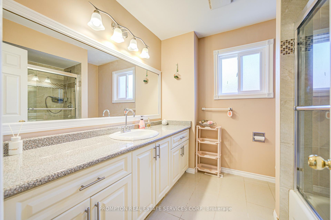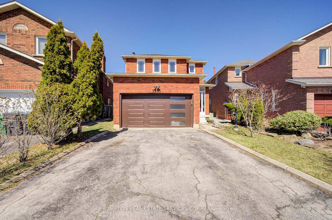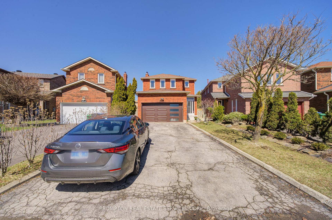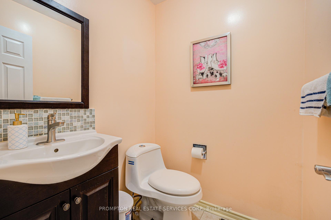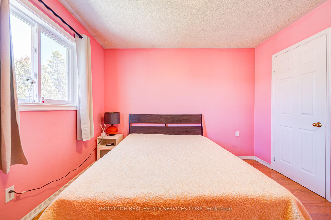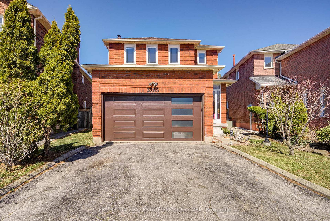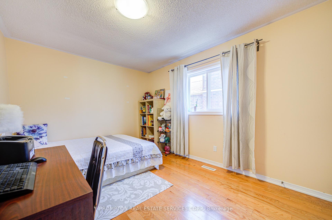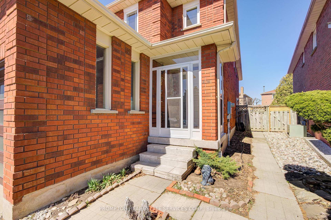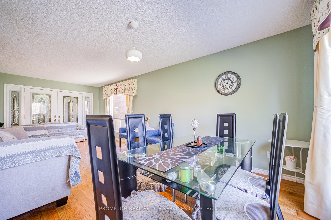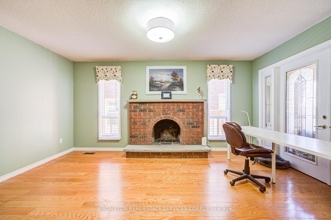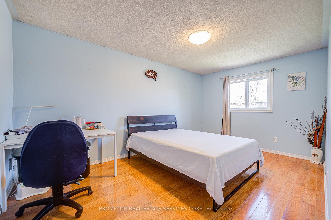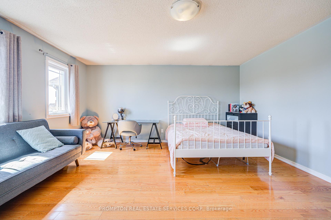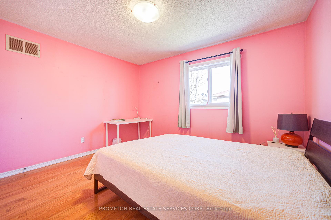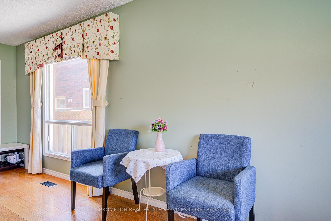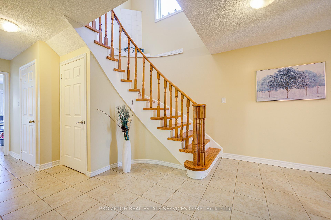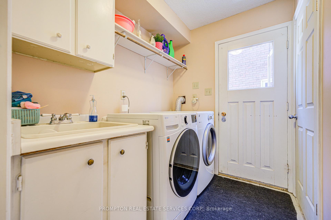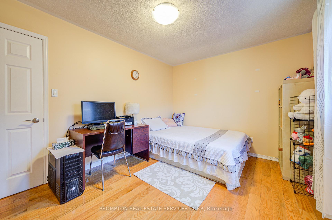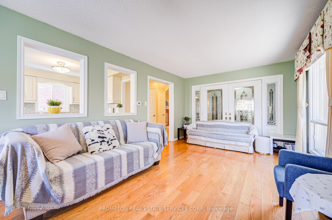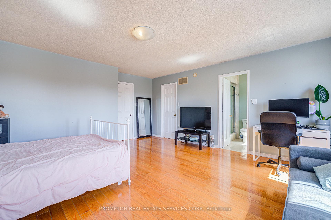$1,190,000
Available - For Sale
Listing ID: W12063950
3265 Aubrey Road , Mississauga, L5L 5C9, Peel
| Fall In Love With This Bright & Spacious Detached Home W/ Separate Entrance To Basement. Modern Kitchen And Inviting Breakfast Area, Granite Counter Tops & Stainless Steel Appliances. $$$ Spent On Premium Upgrades Including Backyard Interlocking & Lawn (2024), Fence Left And Back (2024), Modern Garage Door (2023), Dishwasher (2023), Windows Upper Floor (2022), High Efficiency Furnace (2021), Roof (2013). House Equipped W/ Smart Thermostat. Oversized Driveway Can Park 4 Cars. *** Walking Distance To Schools, Costco, Supermarkets, Restaurants And Shopping Plaza. 7 Min Drive To UTM. ****** Separate Entrance To 2-Bedroom Basement Apt W/ Kitchen, & 3Pc Washroom. Perfect For Large Family Or $$$ Additional Rental Income. Offers Accepted Any Time With Thanks! |
| Price | $1,190,000 |
| Taxes: | $7194.00 |
| Occupancy by: | Owner+T |
| Address: | 3265 Aubrey Road , Mississauga, L5L 5C9, Peel |
| Directions/Cross Streets: | Colonial/Colleway |
| Rooms: | 10 |
| Rooms +: | 3 |
| Bedrooms: | 4 |
| Bedrooms +: | 2 |
| Family Room: | T |
| Basement: | Apartment |
| Level/Floor | Room | Length(ft) | Width(ft) | Descriptions | |
| Room 1 | Ground | Living Ro | 23.39 | 10.99 | Combined w/Dining, Hardwood Floor, French Doors |
| Room 2 | Ground | Dining Ro | 23.39 | 10.99 | Combined w/Living, Hardwood Floor, French Doors |
| Room 3 | Ground | Family Ro | 16.01 | 10.99 | Open Concept, Hardwood Floor, Fireplace |
| Room 4 | Ground | Kitchen | 10.99 | 8 | Ceramic Floor, Granite Counters, Backsplash |
| Room 5 | Ground | Breakfast | 10.99 | 7.81 | Ceramic Floor, Sliding Doors, W/O To Garden |
| Room 6 | Second | Primary B | 16.4 | 16.01 | Hardwood Floor, 4 Pc Ensuite, Walk-In Closet(s) |
| Room 7 | Second | Bedroom 2 | 13.42 | 10 | Hardwood Floor, Closet, Window |
| Room 8 | Second | Bedroom 3 | 16.01 | 10 | Hardwood Floor, Closet, Window |
| Room 9 | Second | Bedroom 4 | 12 | 10.99 | Hardwood Floor, Closet, Window |
| Room 10 | Basement | Bedroom | 12 | 10 | Ceramic Floor |
| Room 11 | Basement | Bedroom 2 | 12 | 10 | Ceramic Floor, Closet |
| Room 12 | Basement | Kitchen | 19.29 | 16.01 | Ceramic Floor, L-Shaped Room, 3 Pc Bath |
| Washroom Type | No. of Pieces | Level |
| Washroom Type 1 | 4 | Upper |
| Washroom Type 2 | 4 | Upper |
| Washroom Type 3 | 2 | Main |
| Washroom Type 4 | 3 | Basement |
| Washroom Type 5 | 0 |
| Total Area: | 0.00 |
| Property Type: | Detached |
| Style: | 2-Storey |
| Exterior: | Brick |
| Garage Type: | Attached |
| (Parking/)Drive: | Private |
| Drive Parking Spaces: | 4 |
| Park #1 | |
| Parking Type: | Private |
| Park #2 | |
| Parking Type: | Private |
| Pool: | None |
| Approximatly Square Footage: | 2000-2500 |
| CAC Included: | N |
| Water Included: | N |
| Cabel TV Included: | N |
| Common Elements Included: | N |
| Heat Included: | N |
| Parking Included: | N |
| Condo Tax Included: | N |
| Building Insurance Included: | N |
| Fireplace/Stove: | Y |
| Heat Type: | Forced Air |
| Central Air Conditioning: | Central Air |
| Central Vac: | N |
| Laundry Level: | Syste |
| Ensuite Laundry: | F |
| Sewers: | Sewer |
$
%
Years
This calculator is for demonstration purposes only. Always consult a professional
financial advisor before making personal financial decisions.
| Although the information displayed is believed to be accurate, no warranties or representations are made of any kind. |
| PROMPTON REAL ESTATE SERVICES CORP. |
|
|

Michael Tzakas
Sales Representative
Dir:
416-561-3911
Bus:
416-494-7653
| Book Showing | Email a Friend |
Jump To:
At a Glance:
| Type: | Freehold - Detached |
| Area: | Peel |
| Municipality: | Mississauga |
| Neighbourhood: | Erin Mills |
| Style: | 2-Storey |
| Tax: | $7,194 |
| Beds: | 4+2 |
| Baths: | 4 |
| Fireplace: | Y |
| Pool: | None |
Locatin Map:
Payment Calculator:

