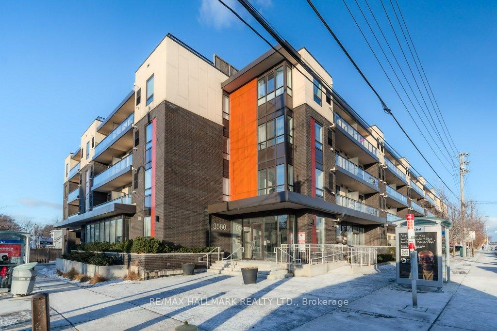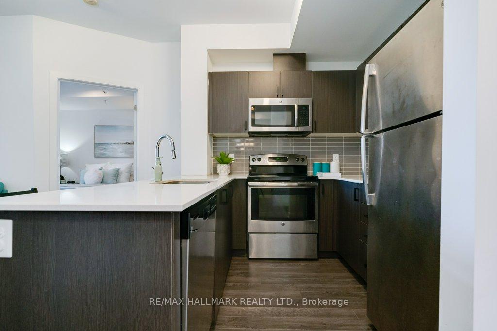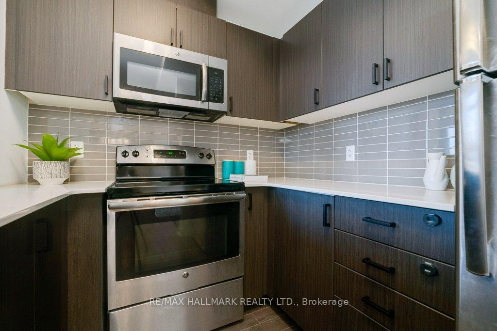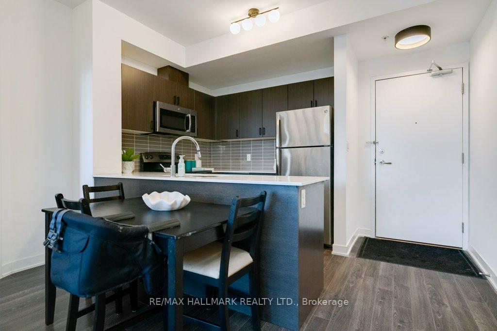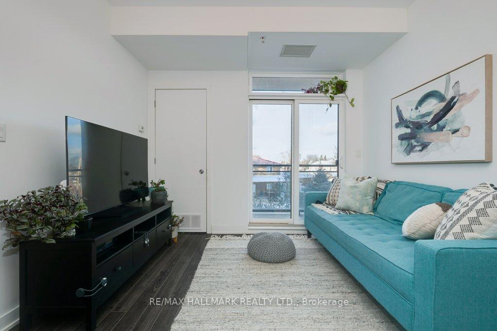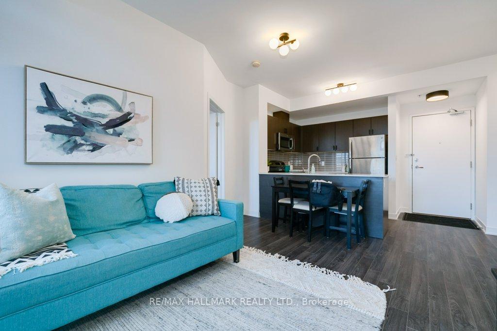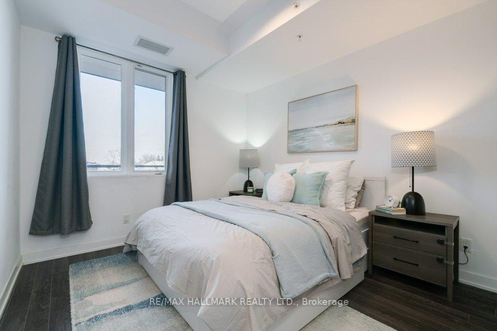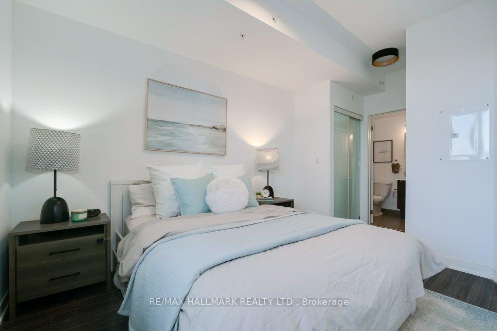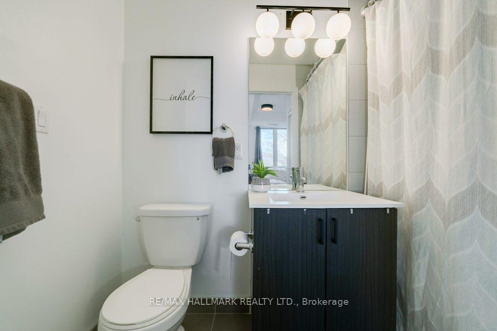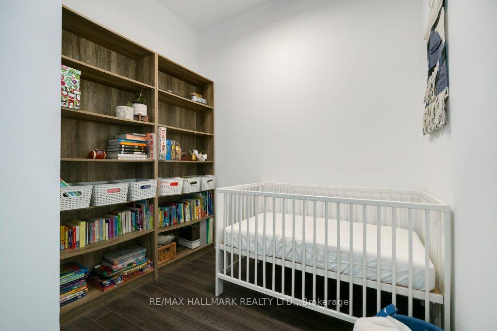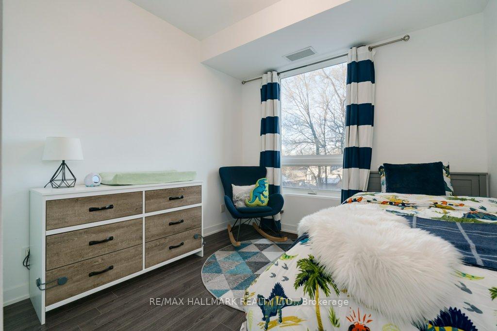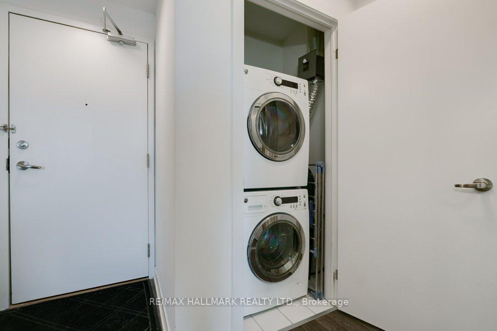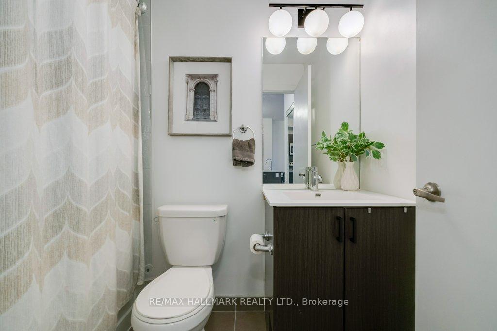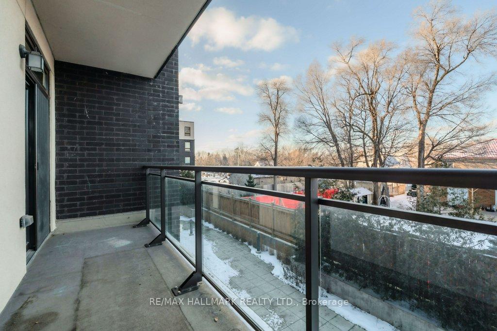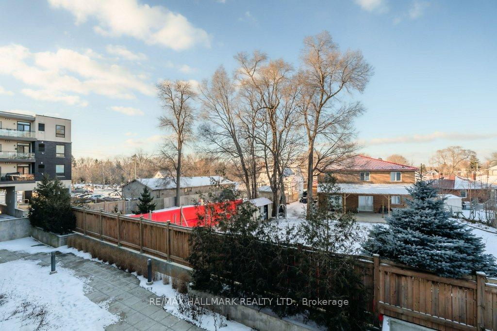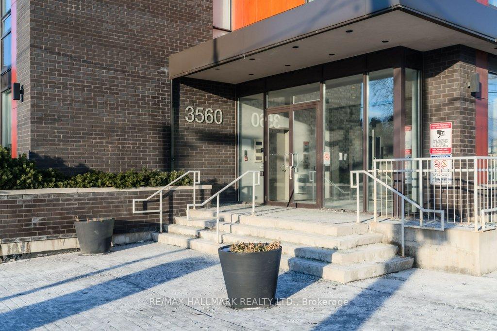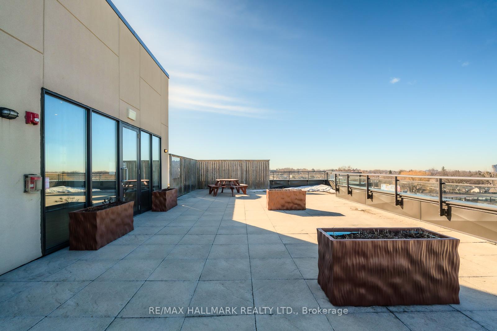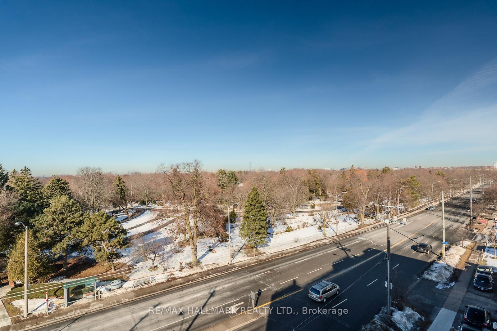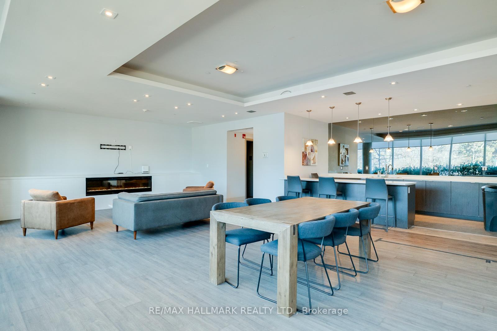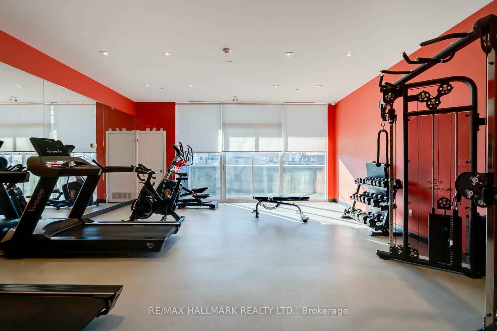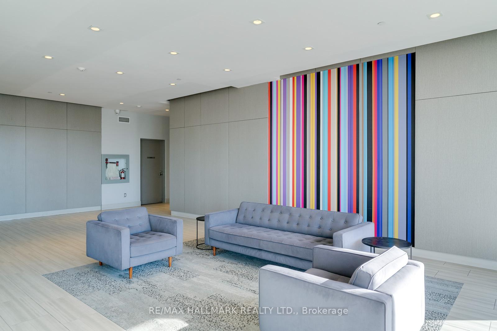$579,000
Available - For Sale
Listing ID: E12043644
3560 St. Clair Aven East , Toronto, M1K 0A9, Toronto
| Discover the perfect blend of comfort and convenience in Unit 205 at 3560 St. Clair Ave East. This inviting two-bedroom plus den features two full bathrooms, a spacious north-facing balcony, and comes with the added benefits of a dedicated parking space and a private locker. The smart split-floor plan separates private bedrooms from the communal living areas, ensuring a perfect balance between privacy and sociability. Flooded with natural light, the open-concept kitchen, dining, and living room area is perfectly suited for both quiet family dinners and entertaining guests. The den offers flexibility for your lifestyle, easily transforming into a productive home office or a serene reading nook. Located on the tranquil north side of the building, this condo promises a quiet retreat from the city's hustle and bustle. With TTC services right at your doorstep and the Scarborough GO Station a mere 10-minute walk away, commuting to downtown Toronto has never been easier. Plus, with proximity to the Scarborough Bluffs, the Beaches, and numerous parks, outdoor enthusiasts will find plenty to explore. |
| Price | $579,000 |
| Taxes: | $2331.84 |
| Occupancy: | Owner |
| Address: | 3560 St. Clair Aven East , Toronto, M1K 0A9, Toronto |
| Postal Code: | M1K 0A9 |
| Province/State: | Toronto |
| Directions/Cross Streets: | Kennedy and St. Clair |
| Level/Floor | Room | Length(ft) | Width(ft) | Descriptions | |
| Room 1 | Flat | Living Ro | 13.42 | 12.46 | Combined w/Dining, W/O To Balcony, Laminate |
| Room 2 | Flat | Dining Ro | 13.42 | 12.46 | Combined w/Living, Open Concept, Laminate |
| Room 3 | Flat | Kitchen | 8.46 | 7.9 | Stainless Steel Appl, Ceramic Backsplash, Laminate |
| Room 4 | Flat | Den | 9.97 | 7.38 | Laminate |
| Room 5 | Flat | Primary B | 15.48 | 10 | 4 Pc Ensuite, Laminate, His and Hers Closets |
| Room 6 | Flat | Bedroom 2 | 11.94 | 9.58 | Laminate, Window, Double Closet |
| Washroom Type | No. of Pieces | Level |
| Washroom Type 1 | 4 | Flat |
| Washroom Type 2 | 4 | Flat |
| Washroom Type 3 | 0 | |
| Washroom Type 4 | 0 | |
| Washroom Type 5 | 0 |
| Total Area: | 0.00 |
| Washrooms: | 2 |
| Heat Type: | Forced Air |
| Central Air Conditioning: | Central Air |
$
%
Years
This calculator is for demonstration purposes only. Always consult a professional
financial advisor before making personal financial decisions.
| Although the information displayed is believed to be accurate, no warranties or representations are made of any kind. |
| RE/MAX HALLMARK REALTY LTD. |
|
|

Michael Tzakas
Sales Representative
Dir:
416-561-3911
Bus:
416-494-7653
| Virtual Tour | Book Showing | Email a Friend |
Jump To:
At a Glance:
| Type: | Com - Condo Apartment |
| Area: | Toronto |
| Municipality: | Toronto E04 |
| Neighbourhood: | Kennedy Park |
| Style: | Apartment |
| Tax: | $2,331.84 |
| Maintenance Fee: | $636.43 |
| Beds: | 2+1 |
| Baths: | 2 |
| Fireplace: | N |
Locatin Map:
Payment Calculator:

