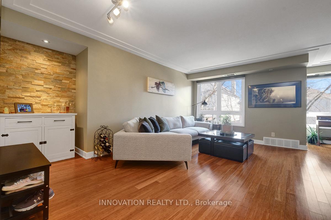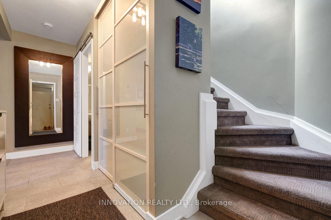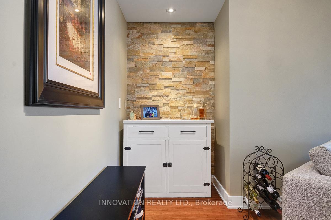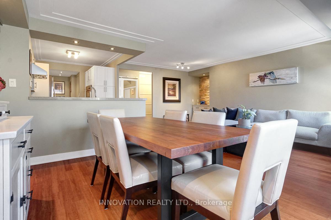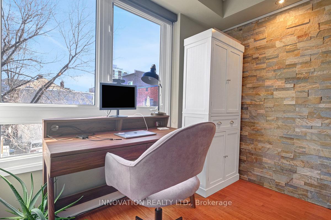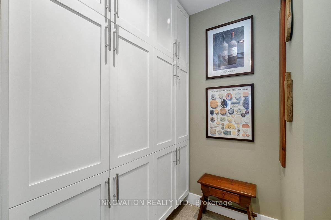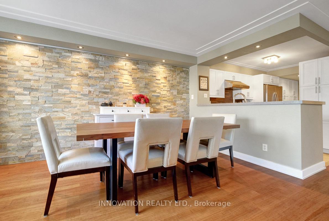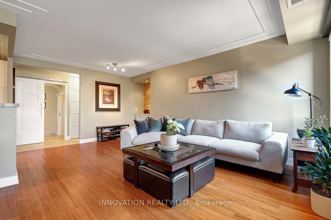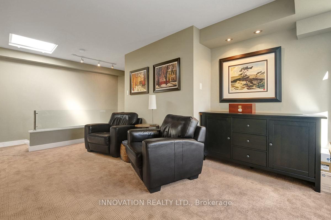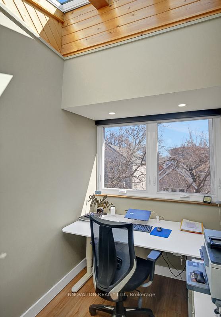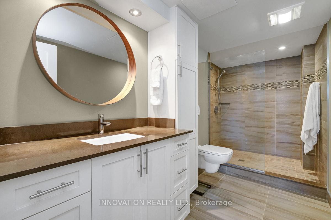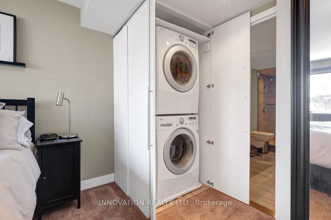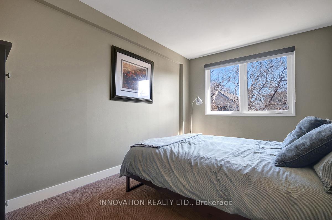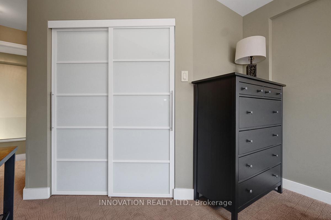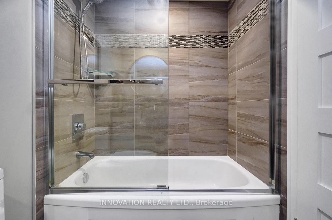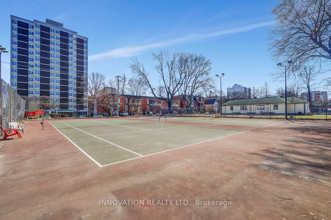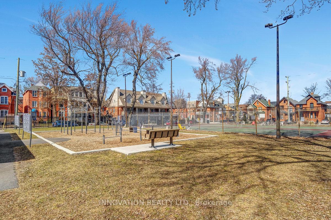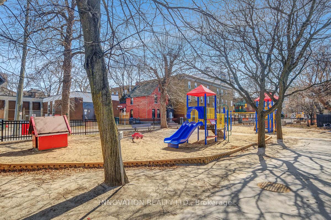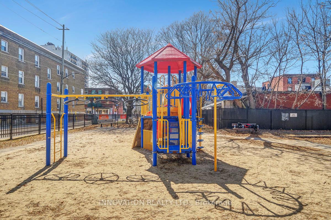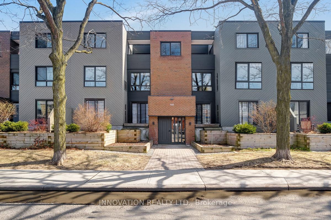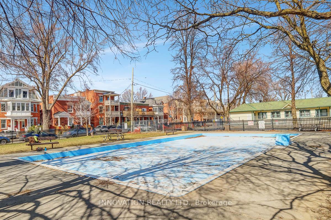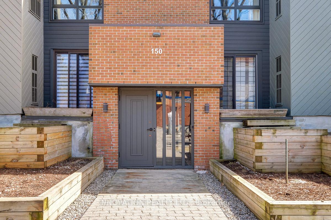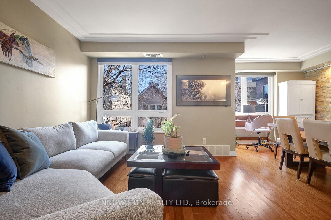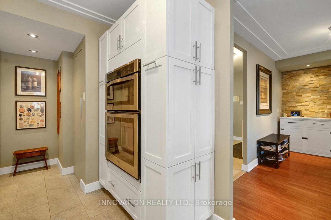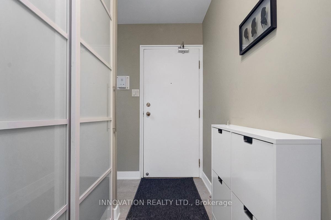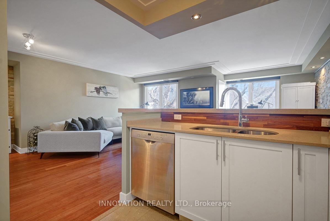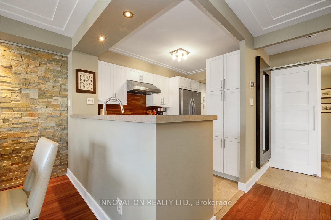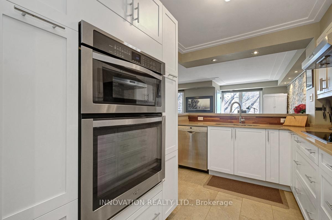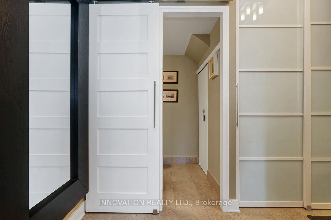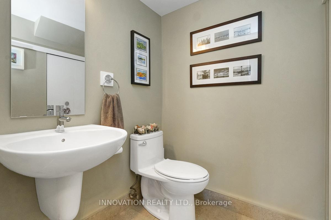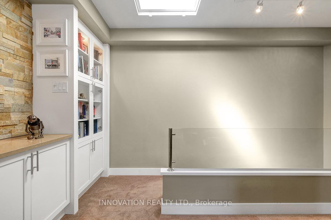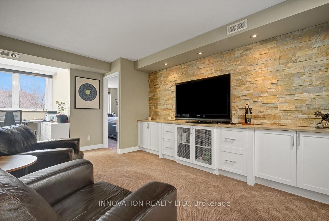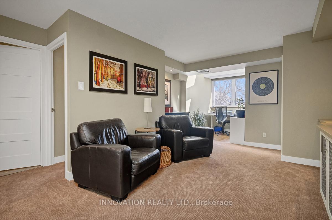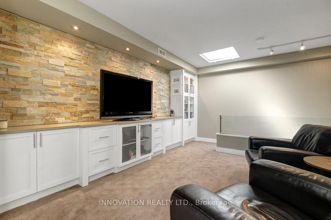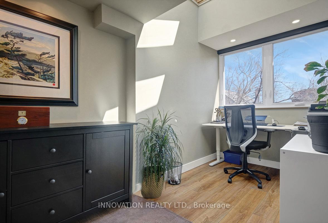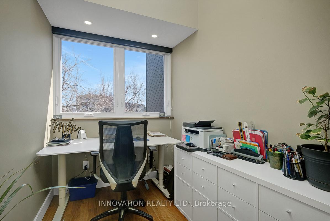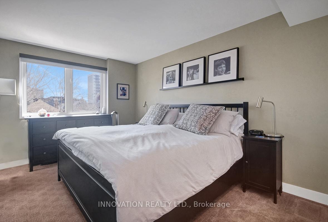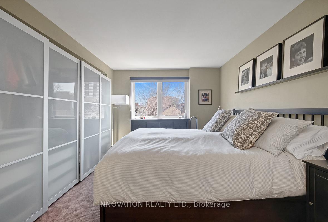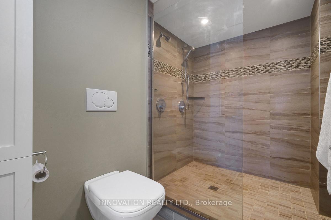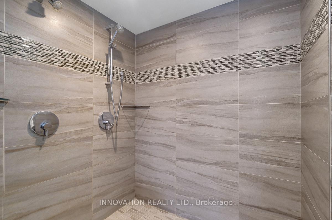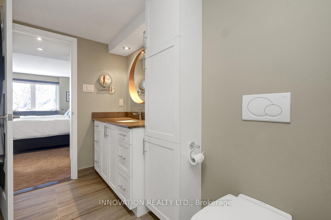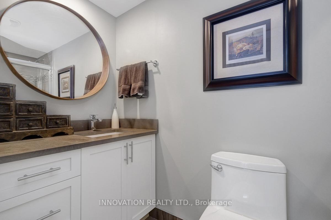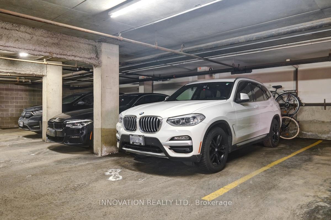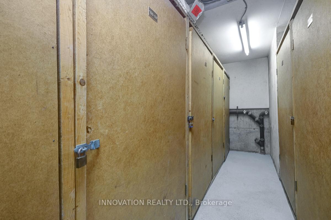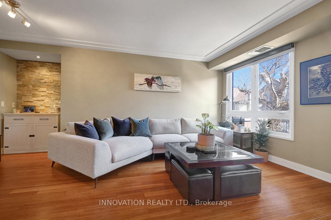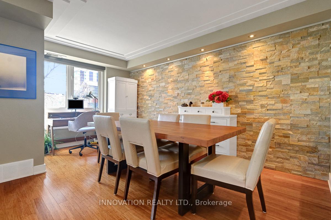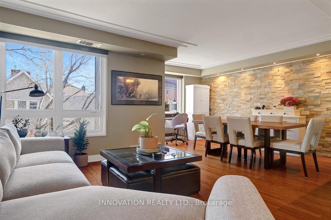$799,900
Available - For Sale
Listing ID: X12094295
150 Waverley Stre , Ottawa Centre, K2P 0V4, Ottawa
| This is a rare opportunity to own one of the most beautifully renovated condos in the coveted Golden Triangle, walking distance to the historic Rideau Canal, Parliament Hill, Elgin Street's vibrant pubs and restaurants, three scenic parks, and much more. Offering approximately 1,300 sq. ft. of thoughtfully designed living space, this stylish 2 bedroom, 3 bathroom residence includes a spacious second-level family room and a versatile skylit den perfect for a home office or reading nook. Flooded with natural light throughout, this bright and airy home has been meticulously redesigned with timeless, high-end finishes. Highlights include: A custom-designed luxury kitchen with quartz countertops, a double wall oven and microwave, and premium stainless steel appliances, Engineered hardwood flooring, Cultured stone accent walls, Custom built-in cabinetry, A stunning en-suite featuring a two-person shower and wall-mounted toilet, Built-in closet systems for optimal organization, Underground parking and a dedicated storage locker. This stylish and sophisticated home offers the perfect blend of modern luxury and everyday comfort in one of Ottawa's most desirable neighbourhoods |
| Price | $799,900 |
| Taxes: | $4886.00 |
| Assessment Year: | 2024 |
| Occupancy: | Owner |
| Address: | 150 Waverley Stre , Ottawa Centre, K2P 0V4, Ottawa |
| Postal Code: | K2P 0V4 |
| Province/State: | Ottawa |
| Directions/Cross Streets: | Cartier Street and Donald Street |
| Level/Floor | Room | Length(ft) | Width(ft) | Descriptions | |
| Room 1 | Main | Foyer | 13.35 | 4.99 | |
| Room 2 | Main | Kitchen | 15.71 | 7.81 | |
| Room 3 | Main | Living Ro | 17.52 | 13.51 | |
| Room 4 | Main | Dining Ro | 15.09 | 8.2 | |
| Room 5 | Main | Bathroom | 5.05 | 4.62 | |
| Room 6 | Main | Utility R | 5.05 | 3.61 | |
| Room 7 | Main | Utility R | 4.4 | 3.18 | |
| Room 8 | Second | Primary B | 17.02 | 12.07 | |
| Room 9 | Second | Bedroom | 20.14 | 11.51 | |
| Room 10 | Second | Family Ro | 18.83 | 13.58 | |
| Room 11 | Second | Bathroom | 13.48 | 5.61 | 4 Pc Ensuite |
| Room 12 | Second | Bathroom | 8.5 | 4.85 | 4 Pc Bath |
| Room 13 | Second | Office | 7.54 | 6.17 |
| Washroom Type | No. of Pieces | Level |
| Washroom Type 1 | 2 | Main |
| Washroom Type 2 | 4 | Second |
| Washroom Type 3 | 0 | |
| Washroom Type 4 | 0 | |
| Washroom Type 5 | 0 |
| Total Area: | 0.00 |
| Approximatly Age: | 31-50 |
| Washrooms: | 3 |
| Heat Type: | Forced Air |
| Central Air Conditioning: | Central Air |
| Elevator Lift: | False |
$
%
Years
This calculator is for demonstration purposes only. Always consult a professional
financial advisor before making personal financial decisions.
| Although the information displayed is believed to be accurate, no warranties or representations are made of any kind. |
| INNOVATION REALTY LTD. |
|
|

Michael Tzakas
Sales Representative
Dir:
416-561-3911
Bus:
416-494-7653
| Virtual Tour | Book Showing | Email a Friend |
Jump To:
At a Glance:
| Type: | Com - Condo Apartment |
| Area: | Ottawa |
| Municipality: | Ottawa Centre |
| Neighbourhood: | 4104 - Ottawa Centre/Golden Triangle |
| Style: | 3-Storey |
| Approximate Age: | 31-50 |
| Tax: | $4,886 |
| Maintenance Fee: | $829.4 |
| Beds: | 2 |
| Baths: | 3 |
| Fireplace: | N |
Locatin Map:
Payment Calculator:

