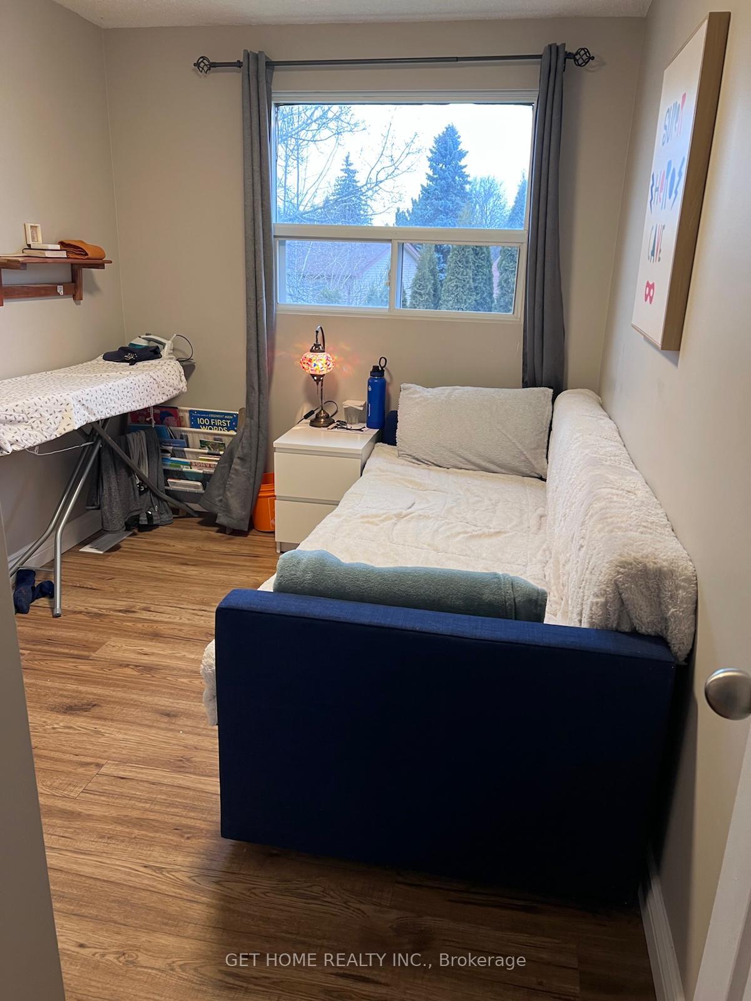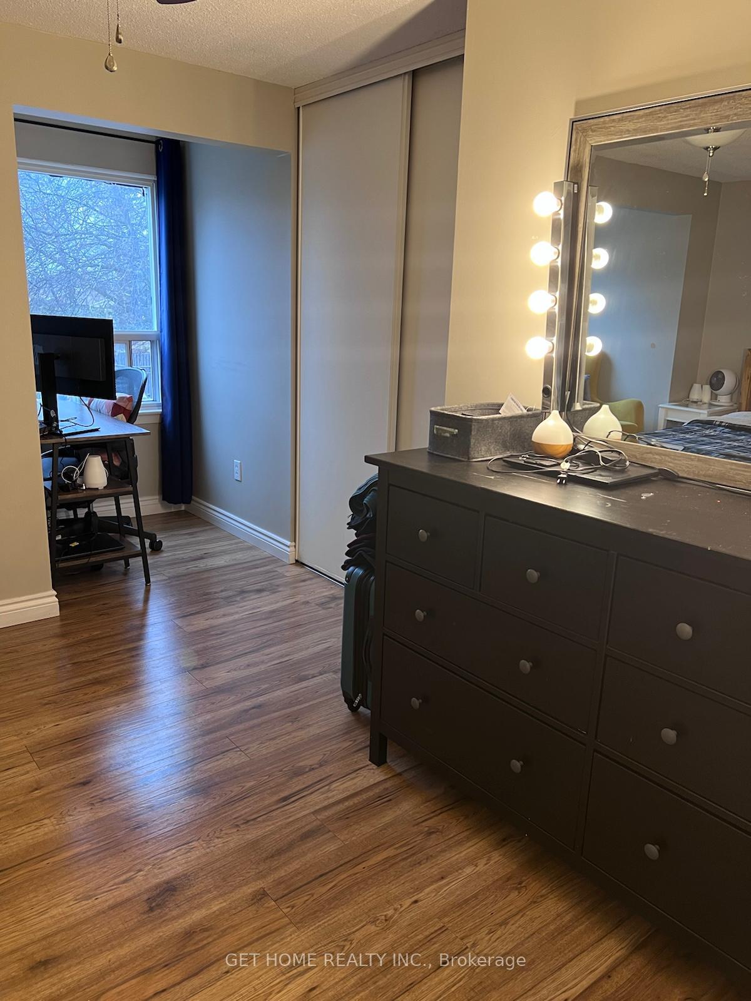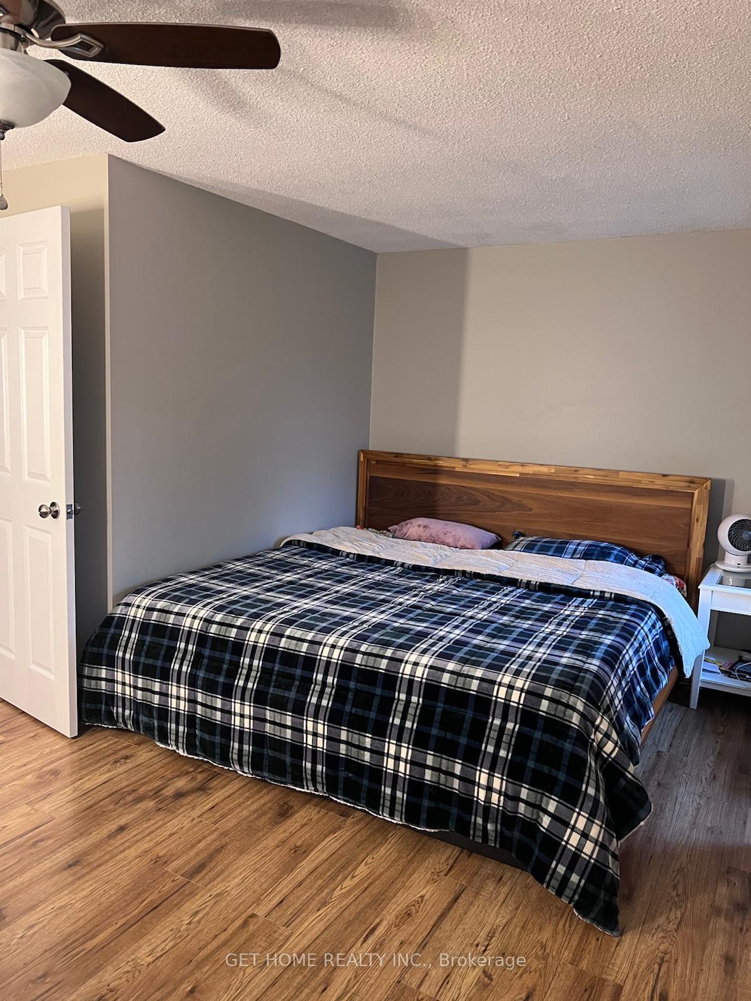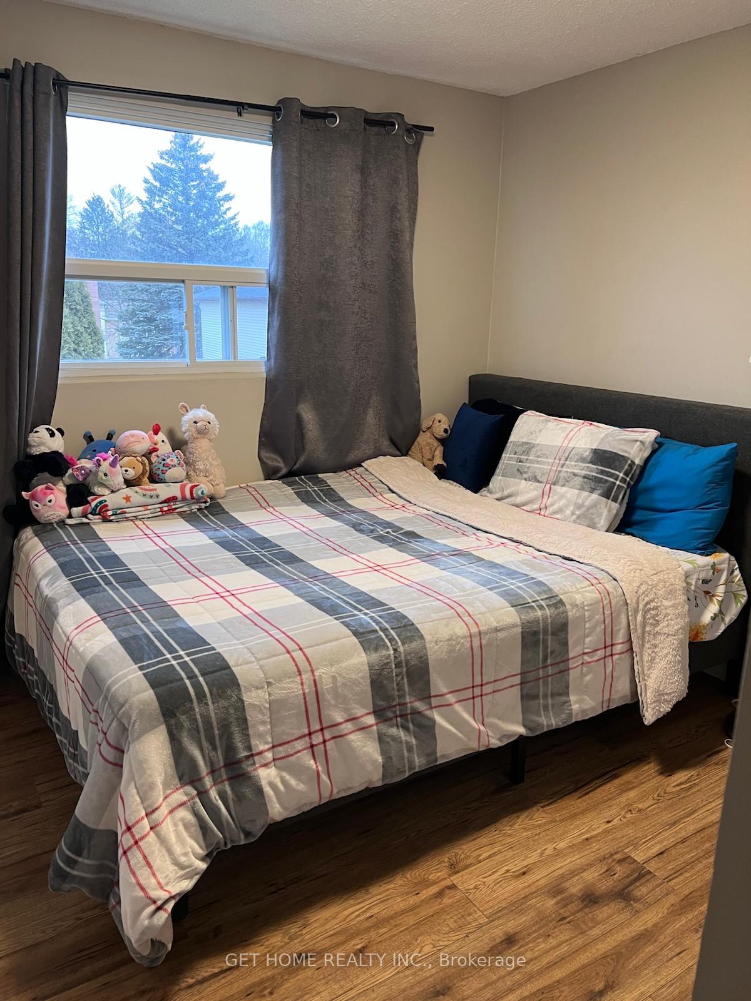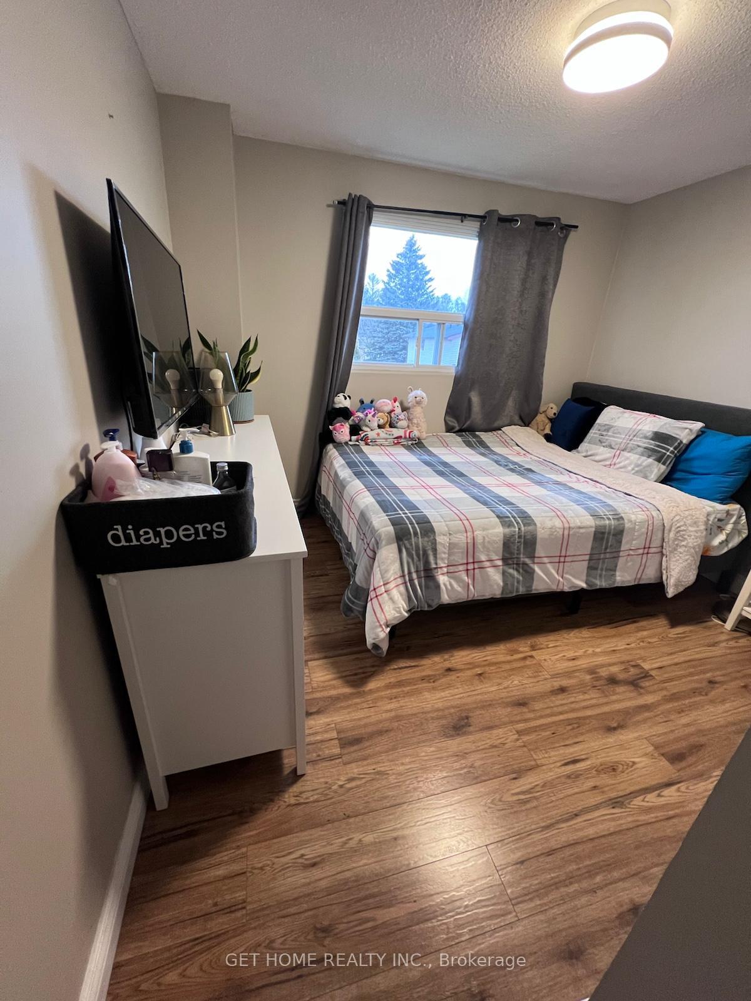$3,000
Available - For Rent
Listing ID: E12094361
597 Lancelot Cres , Oshawa, L1K 1J9, Durham
| This beautifully renovated home offers an abundance of living space and modern finishes, ideal for students or working professionals looking for comfort and convenience. Key Features :This beautifully renovated home offers an abundance of living space and modern finishes, ideal for students or working professionals looking for comfort and convenience .Key Features : Bright & Open Concept Main Floor: Enjoy a spacious layout with a renovated white kitchen, complete with built-in appliances, quartz countertops, and a stylish back splash. Living & Dining Area: Plenty of room for relaxation and entertaining with laminate floors and lots of natural light, overlooking a private fenced yard and deck. Master Bedroom: Features a private bathroom and ample space, perfect for comfort and privacy..Other Bedrooms: Two additional spacious bedrooms that share two full bathrooms, one of which is conveniently located in the basement. Lower Level: Features a separate side entrance, a 3-piece renovated bath, ample storage space, and a rec room perfect for extra living space or hobbies. Outdoor Space: A private, fenced yard with a deck, ideal for outdoor gatherings or relaxation. Close to greenspace, parks, schools, and shopping, offering ultimate convenience .Don't miss out on this stunning rental that provides both comfort and practicality. Book a viewing today |
| Price | $3,000 |
| Taxes: | $0.00 |
| Occupancy: | Owner |
| Address: | 597 Lancelot Cres , Oshawa, L1K 1J9, Durham |
| Directions/Cross Streets: | Rossland / Harmony |
| Rooms: | 6 |
| Rooms +: | 1 |
| Bedrooms: | 3 |
| Bedrooms +: | 0 |
| Family Room: | F |
| Basement: | Finished |
| Furnished: | Part |
| Level/Floor | Room | Length(ft) | Width(ft) | Descriptions | |
| Room 1 | Main | Living Ro | 16.4 | 10.92 | Large Window, Open Concept, Laminate |
| Room 2 | Main | Dining Ro | 8.86 | 15.09 | W/O To Deck, Open Concept, Laminate |
| Room 3 | Main | Kitchen | 14.99 | 8.89 | Quartz Counter, Backsplash, Stainless Steel Appl |
| Room 4 | Upper | Primary B | 14.33 | 15.55 | Window, Closet, Laminate |
| Room 5 | Upper | Bedroom 2 | 11.91 | 10.07 | Window, Closet, Laminate |
| Room 6 | Upper | Bedroom 3 | 11.84 | 7.77 | Window, Closet, Laminate |
| Room 7 | Basement | Recreatio | 17.25 | 24.21 | Window |
| Room 8 | Basement | Laundry | 7.71 | 6.99 | Finished |
| Washroom Type | No. of Pieces | Level |
| Washroom Type 1 | 4 | Upper |
| Washroom Type 2 | 3 | Basement |
| Washroom Type 3 | 0 | |
| Washroom Type 4 | 0 | |
| Washroom Type 5 | 0 |
| Total Area: | 0.00 |
| Property Type: | Semi-Detached |
| Style: | 2-Storey |
| Exterior: | Brick, Vinyl Siding |
| Garage Type: | None |
| (Parking/)Drive: | Private |
| Drive Parking Spaces: | 3 |
| Park #1 | |
| Parking Type: | Private |
| Park #2 | |
| Parking Type: | Private |
| Pool: | None |
| Laundry Access: | Shared |
| CAC Included: | N |
| Water Included: | N |
| Cabel TV Included: | N |
| Common Elements Included: | N |
| Heat Included: | N |
| Parking Included: | N |
| Condo Tax Included: | N |
| Building Insurance Included: | N |
| Fireplace/Stove: | N |
| Heat Type: | Forced Air |
| Central Air Conditioning: | Central Air |
| Central Vac: | N |
| Laundry Level: | Syste |
| Ensuite Laundry: | F |
| Sewers: | Sewer |
| Although the information displayed is believed to be accurate, no warranties or representations are made of any kind. |
| GET HOME REALTY INC. |
|
|

Michael Tzakas
Sales Representative
Dir:
416-561-3911
Bus:
416-494-7653
| Book Showing | Email a Friend |
Jump To:
At a Glance:
| Type: | Freehold - Semi-Detached |
| Area: | Durham |
| Municipality: | Oshawa |
| Neighbourhood: | Eastdale |
| Style: | 2-Storey |
| Beds: | 3 |
| Baths: | 2 |
| Fireplace: | N |
| Pool: | None |
Locatin Map:


