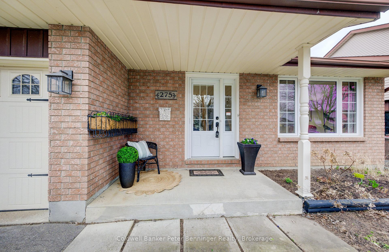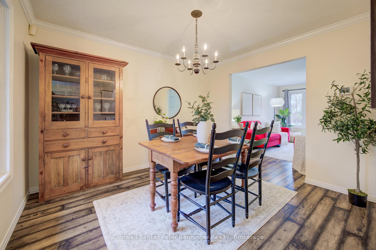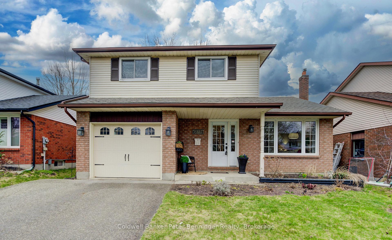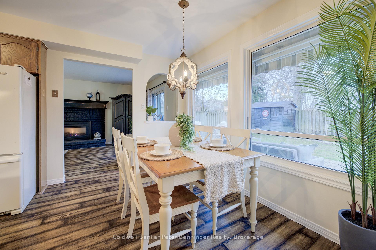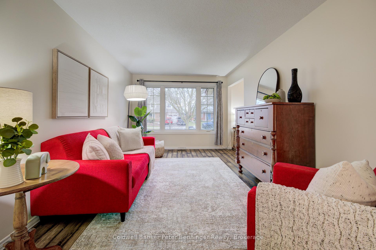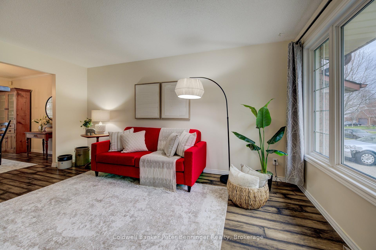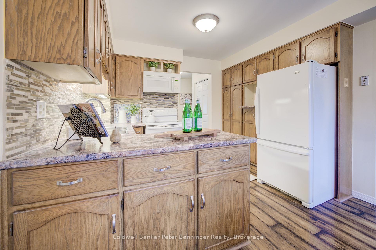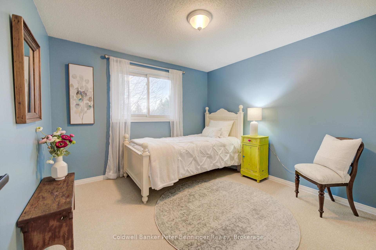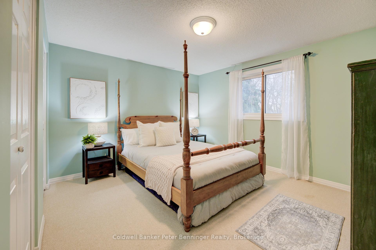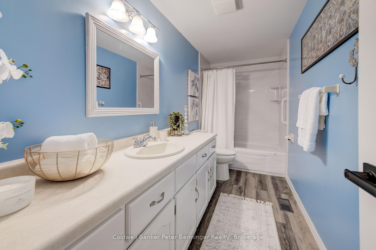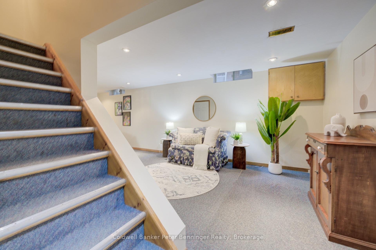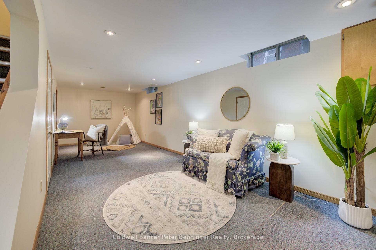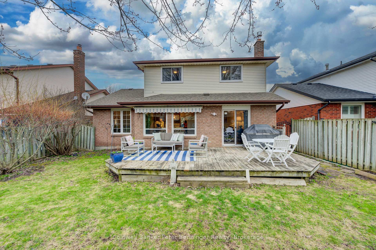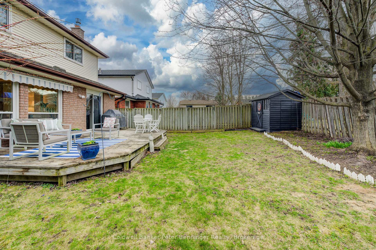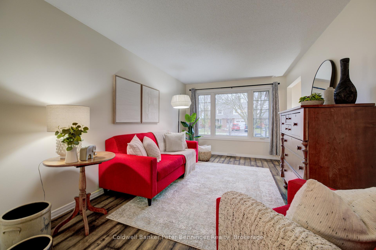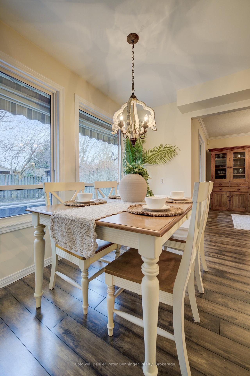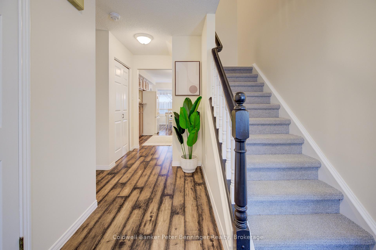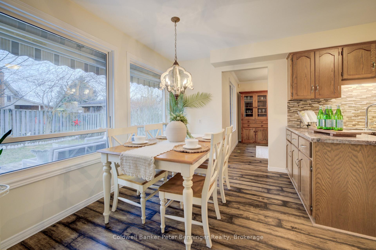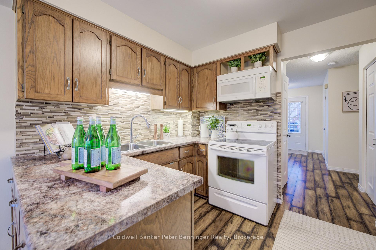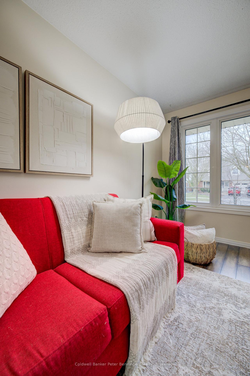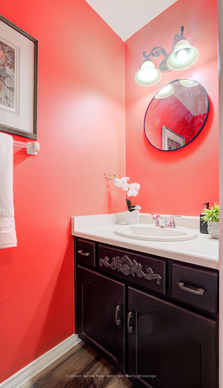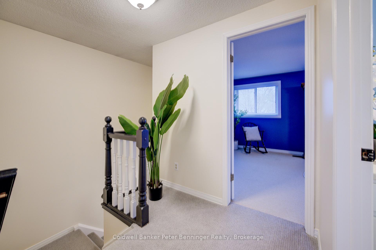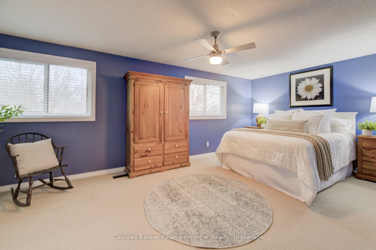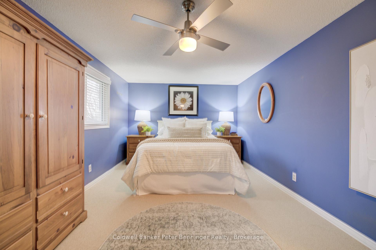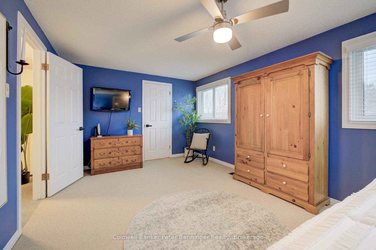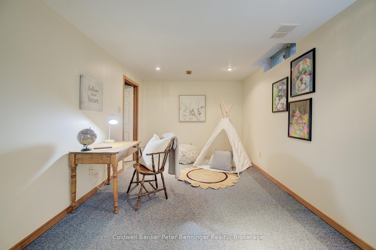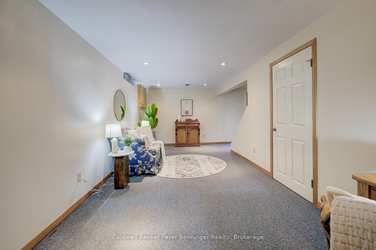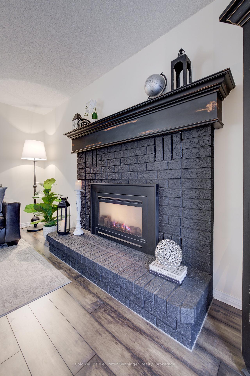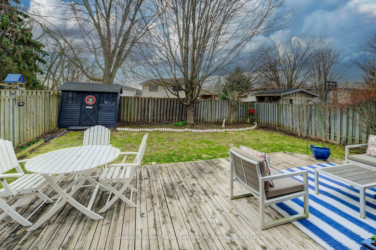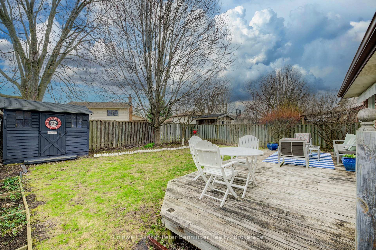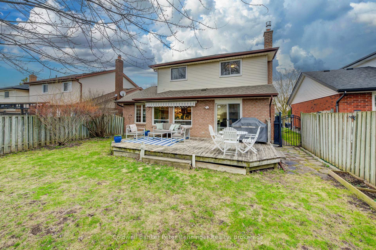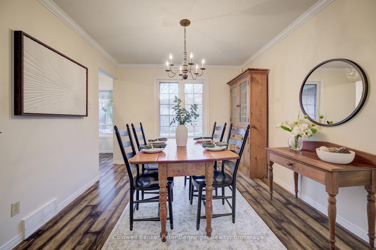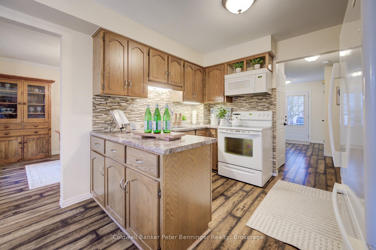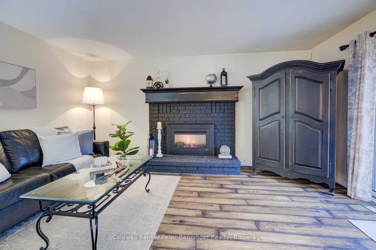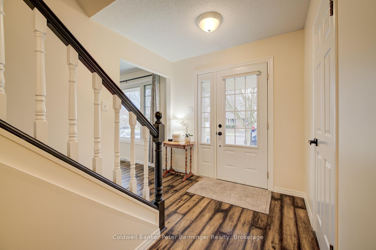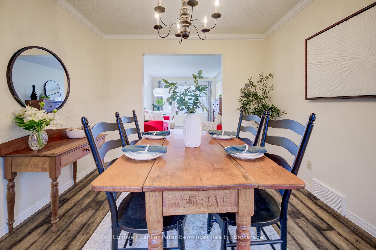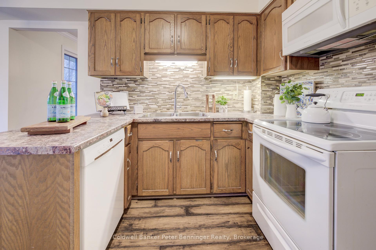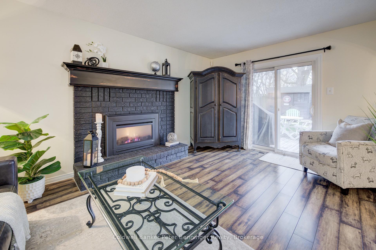$875,000
Available - For Sale
Listing ID: X12092725
275 Canterbury Driv , Waterloo, N2K 3C4, Waterloo
| Welcome to your next home in one of Waterloos most desirable neighbourhoods of Lexington. This inviting two-level residence with finished basement, offers the perfect blend of comfort, space, and charm. Beautifully maintained and move in ready this 3-bedroom, 3-bathroom home is ideal for families or individuals looking to settle into a vibrant community close to all amenities which includes schools, parks, shopping, and transit. Step inside and discover a warm and welcoming layout that feels both cosy and spacious all at the same time! The heart of the home is a stunning family room complete with a gas fireplace, where large sliding doors frame the walkout to your lovely backyard and deck and allow natural light to flood in. Or enjoy your kitchen with dinette while preparing meals and chatting with friends. For more formal occasions your dining room awaits for you to fill it with laughter and fun! The kitchen and dining areas have large window that effortlessly overlook the outdoor deck making these bright spaces feel spacious and bringing the outdoors in. The upper bedrooms are large, comfortable and quiet providing that space you need to unwind and relax at the end of the long day! Did I mention that the finished basement with bath offers even more room for a home office, recreation space, guest accommodations and is ideal for future development...perhaps even another bedroom or two? Possibilities are endless. The backyard is a true retreatbig deck with Awning, private, and perfect for summer BBQs, gardening, or enjoying a morning coffee in peace. This isnt just a houseits a real home, lovingly cared for and ready to welcome its next chapter. Whether you're relaxing in your front living room on a quiet evening or hosting family and friends in your spacious yard, these spaces set the tone for memorable moments. Come see for yourself what makes this Waterloo gem so special. Its awaiting you to call it home and what a home it will be |
| Price | $875,000 |
| Taxes: | $4377.00 |
| Assessment Year: | 2025 |
| Occupancy: | Owner |
| Address: | 275 Canterbury Driv , Waterloo, N2K 3C4, Waterloo |
| Acreage: | Not Appl |
| Directions/Cross Streets: | Dansbury |
| Rooms: | 14 |
| Bedrooms: | 3 |
| Bedrooms +: | 0 |
| Family Room: | T |
| Basement: | Full, Finished |
| Level/Floor | Room | Length(ft) | Width(ft) | Descriptions | |
| Room 1 | Main | Living Ro | 10.2 | 15.71 | Bay Window, Carpet Free |
| Room 2 | Main | Dining Ro | 10.2 | 11.45 | Bay Window, Carpet Free |
| Room 3 | Main | Kitchen | 10.59 | 8.33 | Bay Window, Country Kitchen, Double Sink |
| Room 4 | Main | Breakfast | 10.59 | 7.71 | Bow Window, Combined w/Kitchen |
| Room 5 | Main | Family Ro | 11.68 | 16.07 | Carpet Free, Gas Fireplace, W/O To Sundeck |
| Room 6 | Main | Bathroom | 2.98 | 6.89 | 2 Pc Bath |
| Room 7 | Main | Other | 11.15 | 20.11 | |
| Room 8 | Second | Primary B | 19.61 | 10.66 | Closet |
| Room 9 | Second | Bedroom 2 | 10.2 | 9.94 | |
| Room 10 | Second | Bedroom 3 | 12.46 | 13.45 | |
| Room 11 | Second | Bathroom | 12.43 | 4.99 | 4 Pc Bath |
| Room 12 | Basement | Recreatio | 13.35 | 26.76 | |
| Room 13 | Basement | Bathroom | 9.02 | 4.89 | 3 Pc Bath |
| Room 14 | Basement | Utility R | 23.98 | 30.8 | Combined w/Laundry |
| Washroom Type | No. of Pieces | Level |
| Washroom Type 1 | 2 | Main |
| Washroom Type 2 | 4 | Second |
| Washroom Type 3 | 3 | Basement |
| Washroom Type 4 | 0 | |
| Washroom Type 5 | 0 |
| Total Area: | 0.00 |
| Approximatly Age: | 31-50 |
| Property Type: | Detached |
| Style: | 2-Storey |
| Exterior: | Vinyl Siding, Brick |
| Garage Type: | Attached |
| (Parking/)Drive: | Private Do |
| Drive Parking Spaces: | 2 |
| Park #1 | |
| Parking Type: | Private Do |
| Park #2 | |
| Parking Type: | Private Do |
| Pool: | None |
| Other Structures: | Garden Shed |
| Approximatly Age: | 31-50 |
| Approximatly Square Footage: | 1500-2000 |
| Property Features: | Fenced Yard, Park |
| CAC Included: | N |
| Water Included: | N |
| Cabel TV Included: | N |
| Common Elements Included: | N |
| Heat Included: | N |
| Parking Included: | N |
| Condo Tax Included: | N |
| Building Insurance Included: | N |
| Fireplace/Stove: | Y |
| Heat Type: | Forced Air |
| Central Air Conditioning: | Central Air |
| Central Vac: | N |
| Laundry Level: | Syste |
| Ensuite Laundry: | F |
| Elevator Lift: | False |
| Sewers: | Sewer |
| Utilities-Cable: | A |
| Utilities-Hydro: | Y |
$
%
Years
This calculator is for demonstration purposes only. Always consult a professional
financial advisor before making personal financial decisions.
| Although the information displayed is believed to be accurate, no warranties or representations are made of any kind. |
| Coldwell Banker Peter Benninger Realty |
|
|

Michael Tzakas
Sales Representative
Dir:
416-561-3911
Bus:
416-494-7653
| Virtual Tour | Book Showing | Email a Friend |
Jump To:
At a Glance:
| Type: | Freehold - Detached |
| Area: | Waterloo |
| Municipality: | Waterloo |
| Neighbourhood: | Dufferin Grove |
| Style: | 2-Storey |
| Approximate Age: | 31-50 |
| Tax: | $4,377 |
| Beds: | 3 |
| Baths: | 3 |
| Fireplace: | Y |
| Pool: | None |
Locatin Map:
Payment Calculator:

