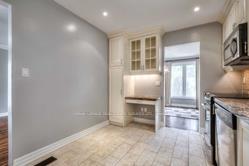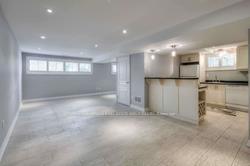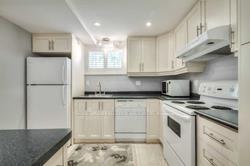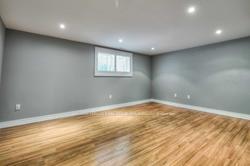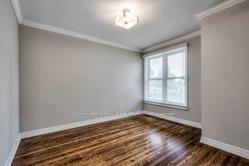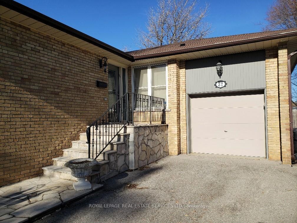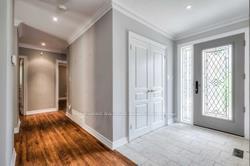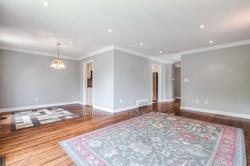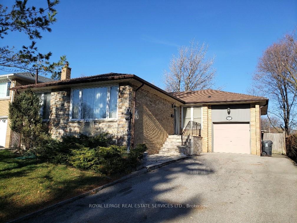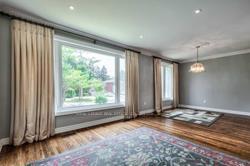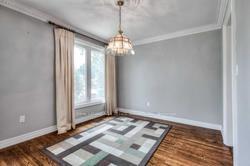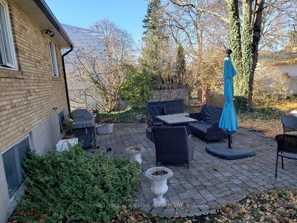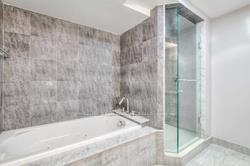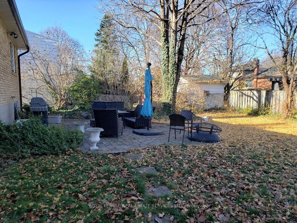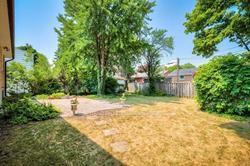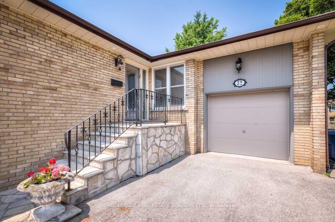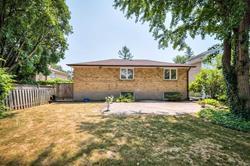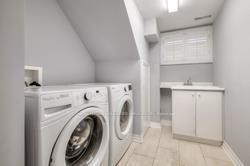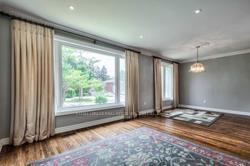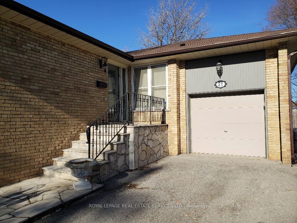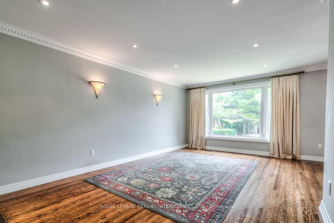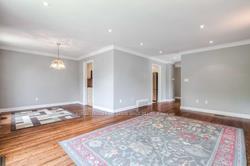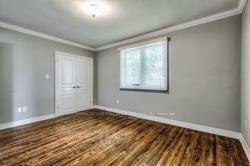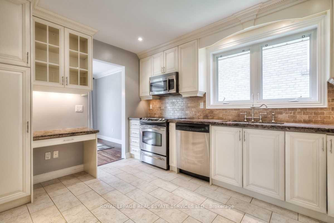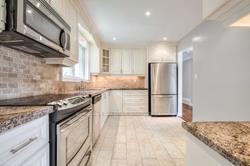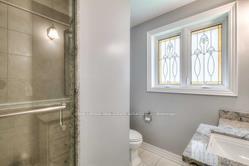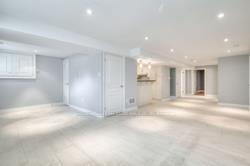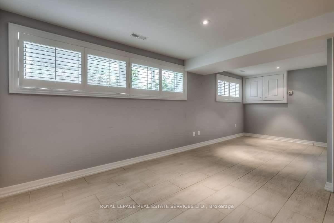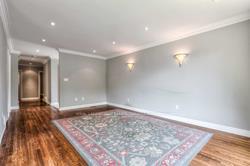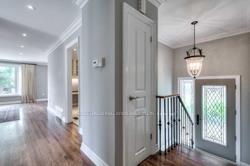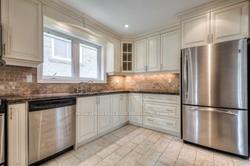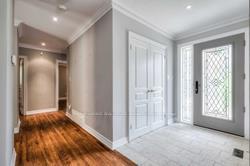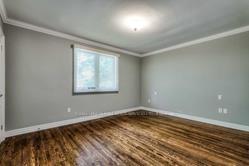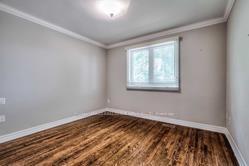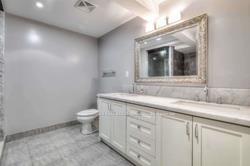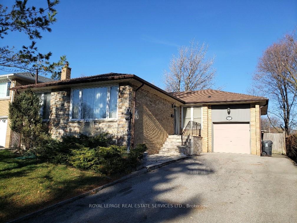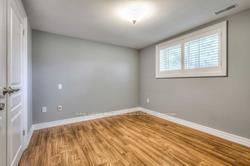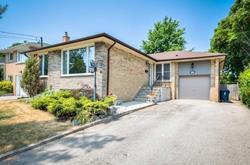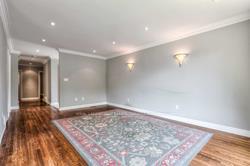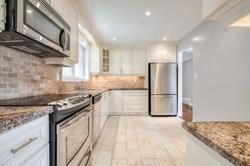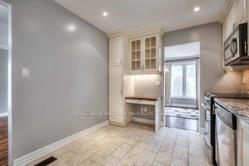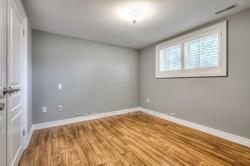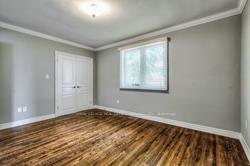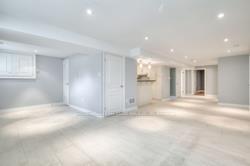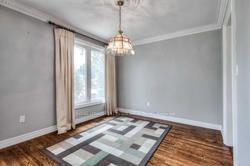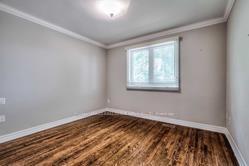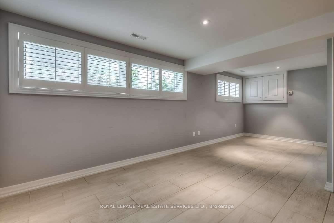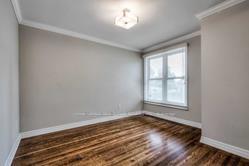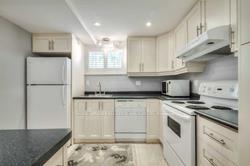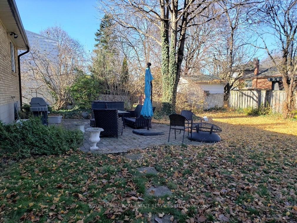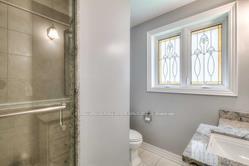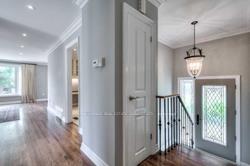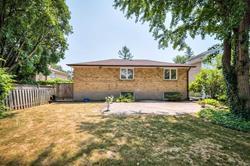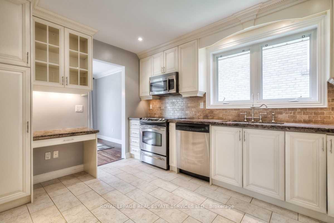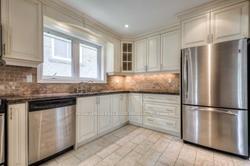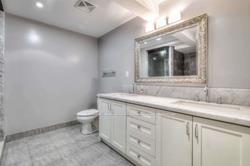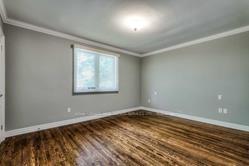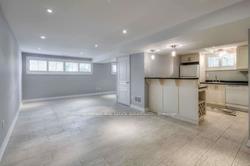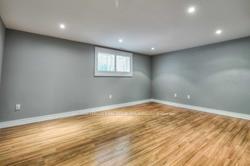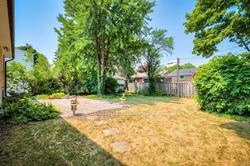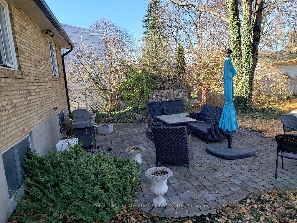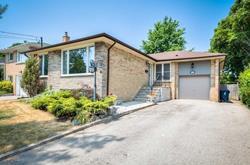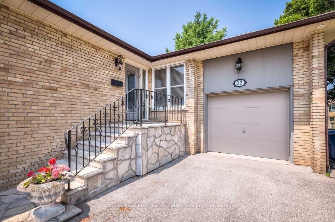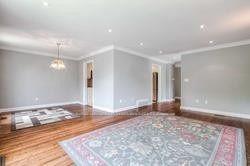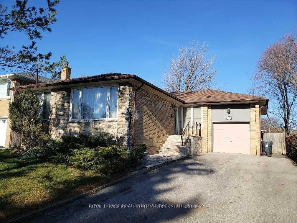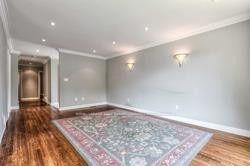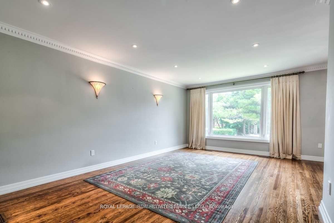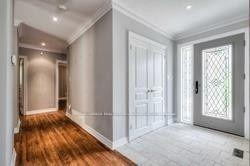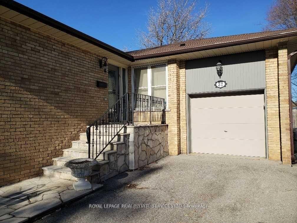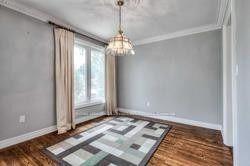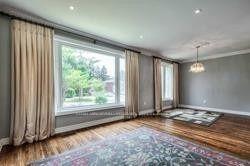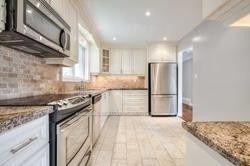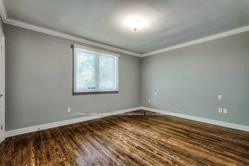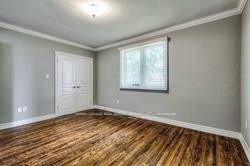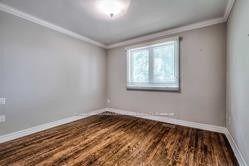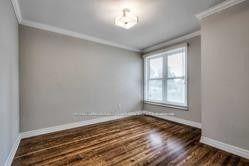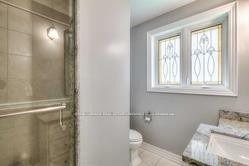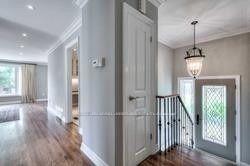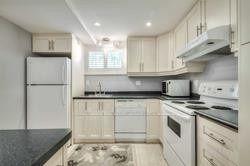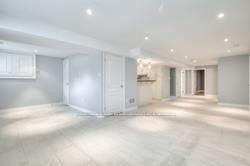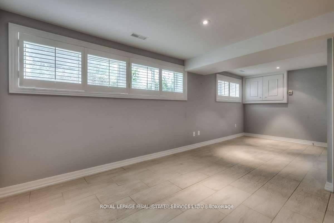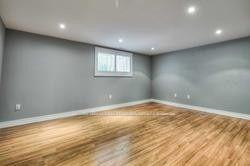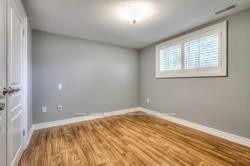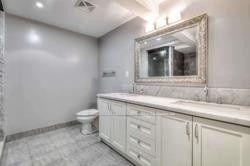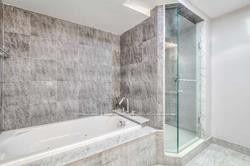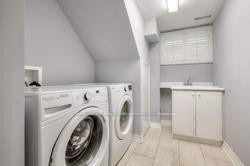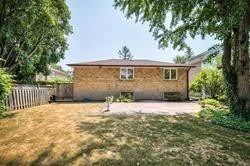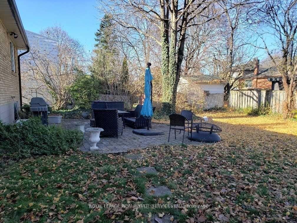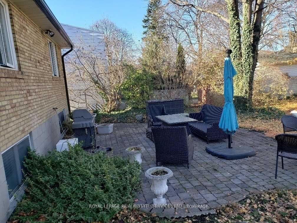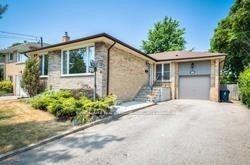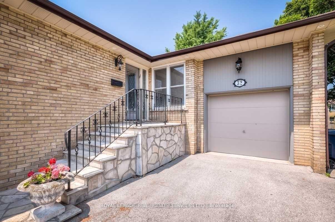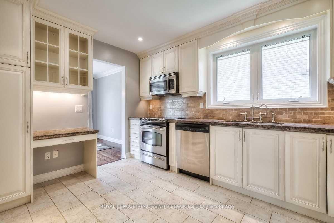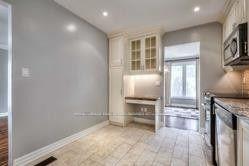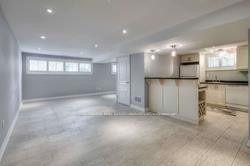$4,600
Available - For Rent
Listing ID: C12094305
32 Pannahill Road , Toronto, M3H 4N5, Toronto
| Large updated Bungalow located in the heart of Bathurst Manor. Close to amenities, TTC, shopping, parks, community center & schools. Spacious home features 4 large bedrooms, 2 kitchens, 2 living rooms, 2 dining rooms & family room. Modern kitchen features granite countertop, ceramic floor & modern appliances. Basement has kitchen w breakfast bar & plenty of space for entertaining. Large driveway and backyard is landscaped, fully fenced with large patio. Utilities extra, Tenant responsible for yard & snow. Appliances 2xFridge, 2xStove, 2 x DW, 1xWasher, 1xDryer, 1 Microwave |
| Price | $4,600 |
| Taxes: | $0.00 |
| Occupancy: | Tenant |
| Address: | 32 Pannahill Road , Toronto, M3H 4N5, Toronto |
| Directions/Cross Streets: | Bathurst & Sheppard |
| Rooms: | 13 |
| Bedrooms: | 3 |
| Bedrooms +: | 1 |
| Family Room: | F |
| Basement: | Finished, Separate Ent |
| Furnished: | Unfu |
| Level/Floor | Room | Length(ft) | Width(ft) | Descriptions | |
| Room 1 | Main | Living Ro | 18.53 | 11.51 | Hardwood Floor, L-Shaped Room, Crown Moulding |
| Room 2 | Main | Dining Ro | 10.56 | 10.5 | Hardwood Floor, L-Shaped Room, Crown Moulding |
| Room 3 | Main | Kitchen | 14.04 | 10.23 | Granite Counters, Ceramic Floor, Modern Kitchen |
| Room 4 | Main | Primary B | 13.84 | 11.74 | Hardwood Floor, Large Closet, Crown Moulding |
| Room 5 | Main | Bedroom 2 | 12.37 | 10.79 | Hardwood Floor, Mirrored Closet, Crown Moulding |
| Room 6 | Main | Bedroom 3 | 11.97 | 11.51 | Hardwood Floor, Double Closet, Crown Moulding |
| Room 7 | Basement | Living Ro | 16.89 | 11.64 | Ceramic Floor, L-Shaped Room, Above Grade Window |
| Room 8 | Basement | Dining Ro | 10.2 | 7.74 | Ceramic Floor, L-Shaped Room, Above Grade Window |
| Room 9 | Basement | Family Ro | 17.06 | 12.4 | Laminate, Above Grade Window |
| Room 10 | Basement | Kitchen | 10.56 | 10.2 | Breakfast Bar, Open Concept, Above Grade Window |
| Room 11 | Basement | Bedroom 4 | 10.66 | 10.53 | Laminate, Above Grade Window |
| Washroom Type | No. of Pieces | Level |
| Washroom Type 1 | 3 | Main |
| Washroom Type 2 | 5 | Basement |
| Washroom Type 3 | 0 | |
| Washroom Type 4 | 0 | |
| Washroom Type 5 | 0 |
| Total Area: | 0.00 |
| Property Type: | Detached |
| Style: | Bungalow-Raised |
| Exterior: | Brick |
| Garage Type: | Built-In |
| (Parking/)Drive: | Available |
| Drive Parking Spaces: | 6 |
| Park #1 | |
| Parking Type: | Available |
| Park #2 | |
| Parking Type: | Available |
| Pool: | None |
| Laundry Access: | Ensuite |
| Approximatly Square Footage: | 1500-2000 |
| Property Features: | Fenced Yard, Level |
| CAC Included: | N |
| Water Included: | N |
| Cabel TV Included: | N |
| Common Elements Included: | N |
| Heat Included: | N |
| Parking Included: | Y |
| Condo Tax Included: | N |
| Building Insurance Included: | N |
| Fireplace/Stove: | N |
| Heat Type: | Forced Air |
| Central Air Conditioning: | Central Air |
| Central Vac: | N |
| Laundry Level: | Syste |
| Ensuite Laundry: | F |
| Sewers: | Sewer |
| Although the information displayed is believed to be accurate, no warranties or representations are made of any kind. |
| ROYAL LEPAGE REAL ESTATE SERVICES LTD. |
|
|

Michael Tzakas
Sales Representative
Dir:
416-561-3911
Bus:
416-494-7653
| Book Showing | Email a Friend |
Jump To:
At a Glance:
| Type: | Freehold - Detached |
| Area: | Toronto |
| Municipality: | Toronto C06 |
| Neighbourhood: | Bathurst Manor |
| Style: | Bungalow-Raised |
| Beds: | 3+1 |
| Baths: | 2 |
| Fireplace: | N |
| Pool: | None |
Locatin Map:

