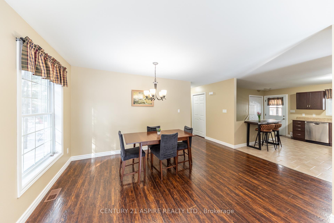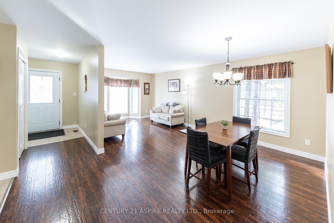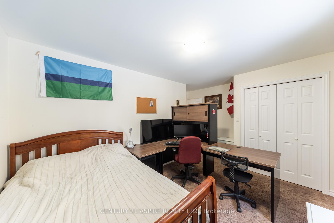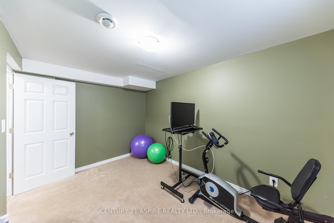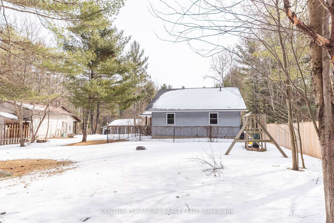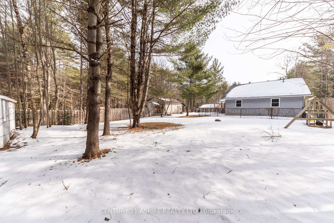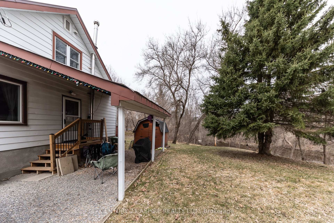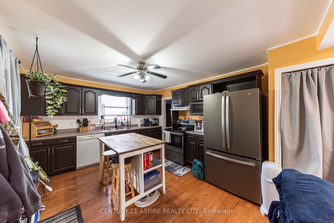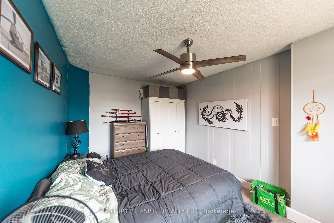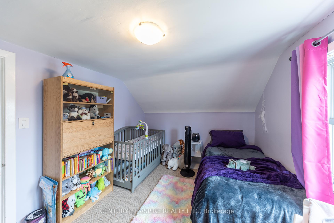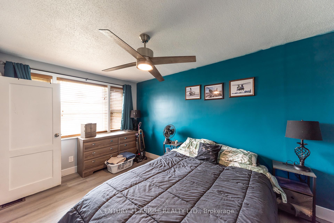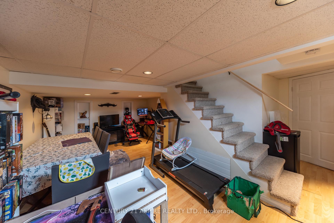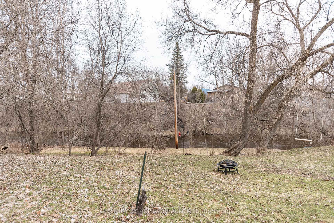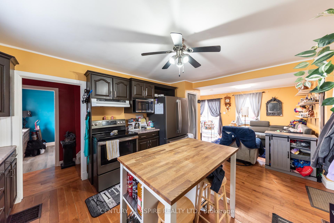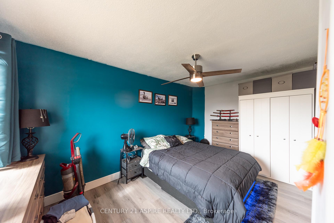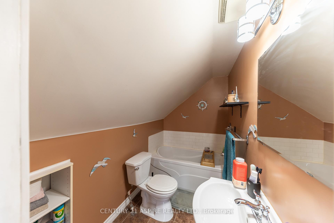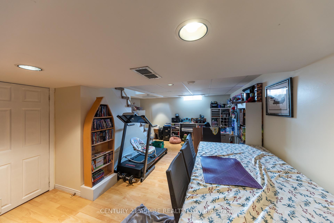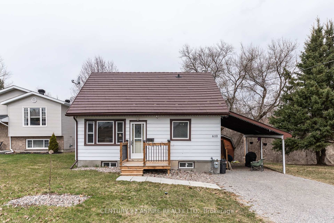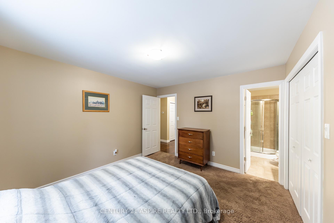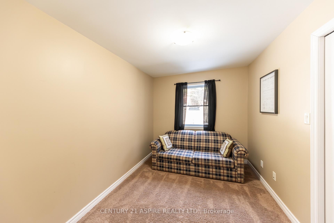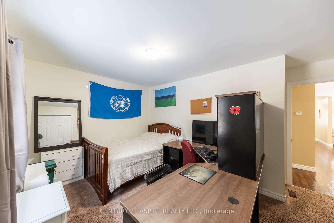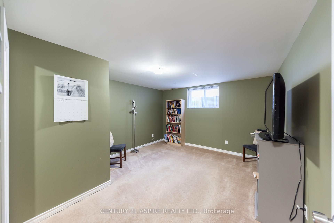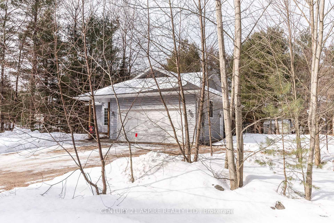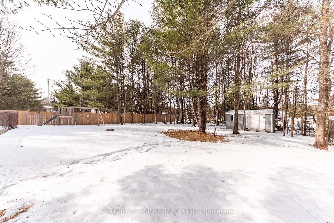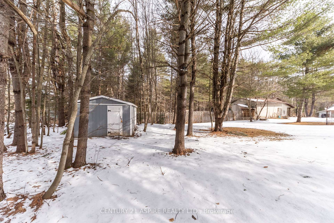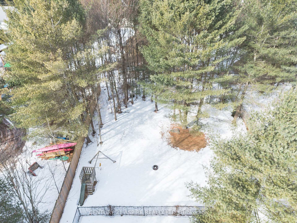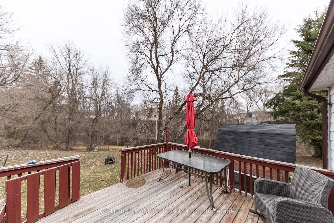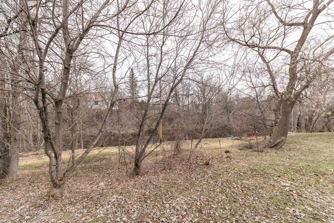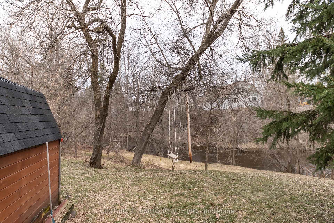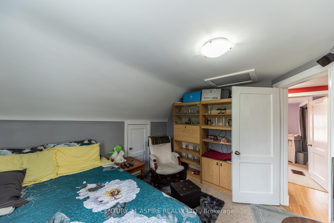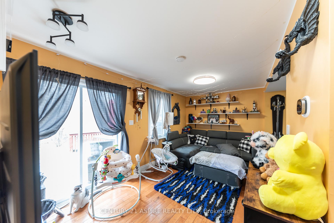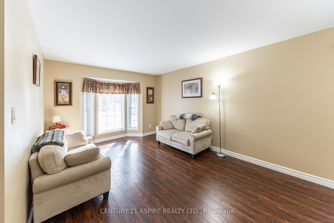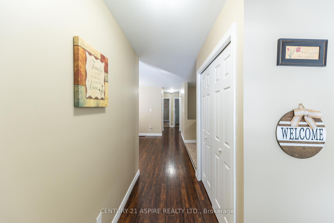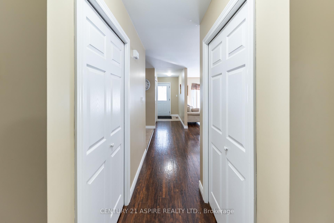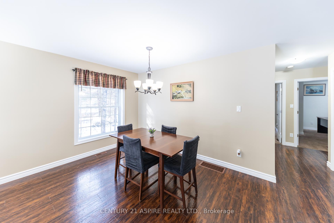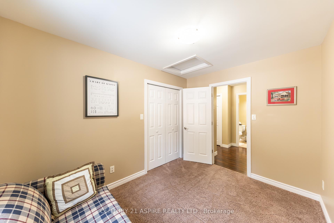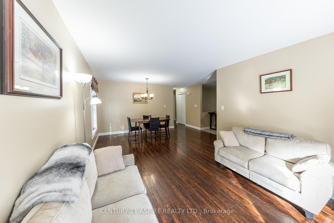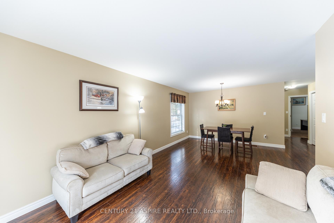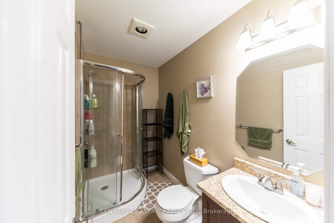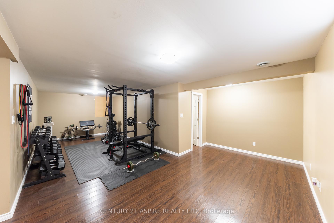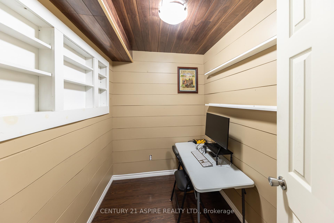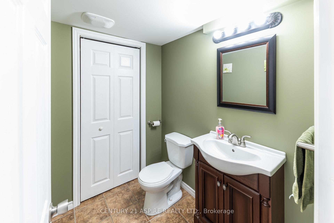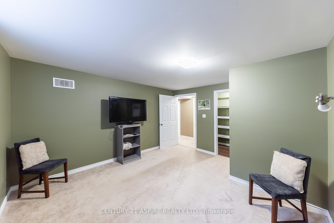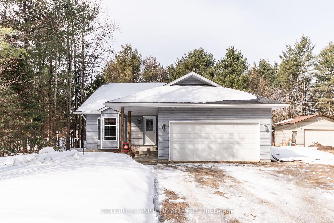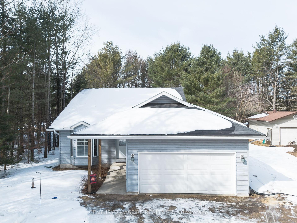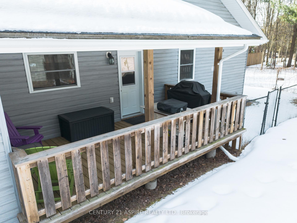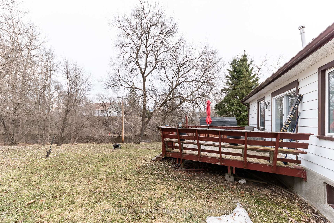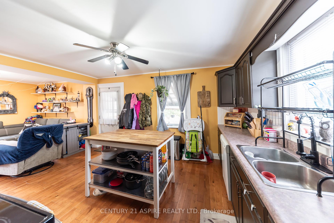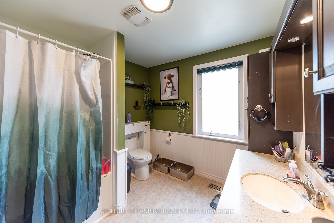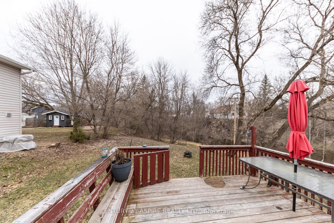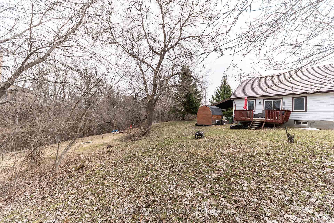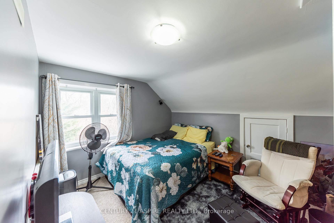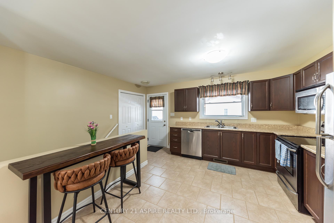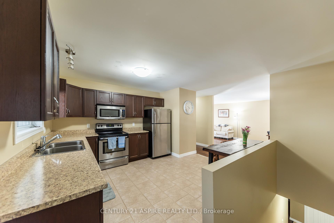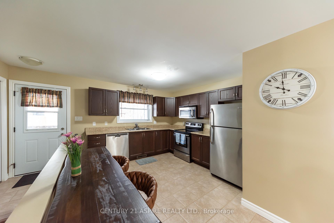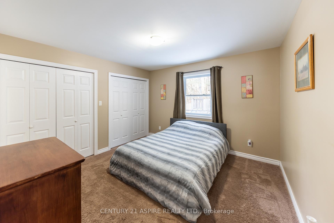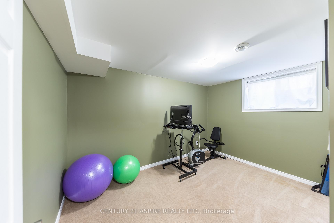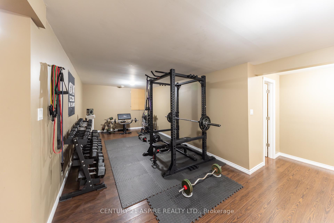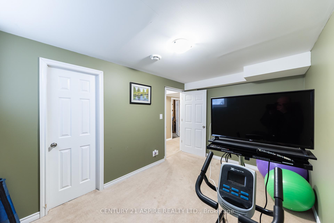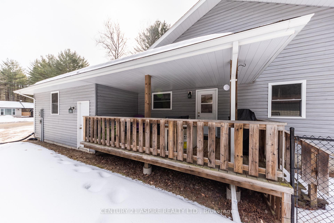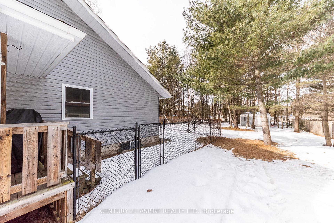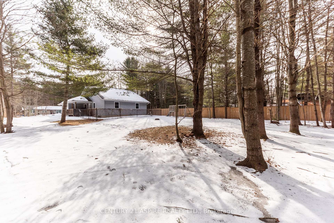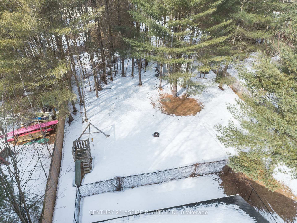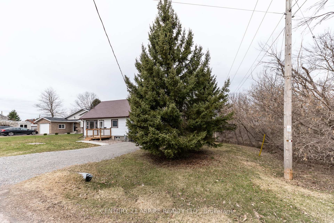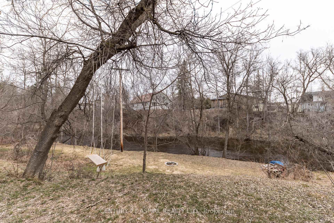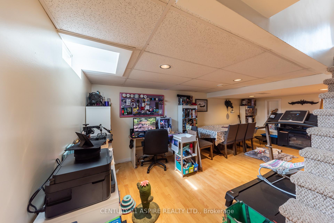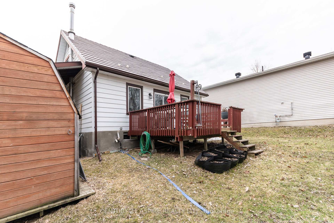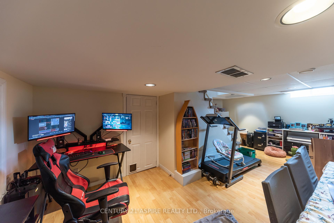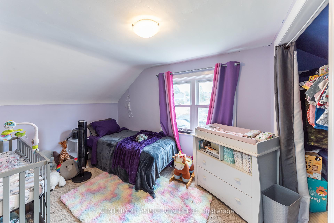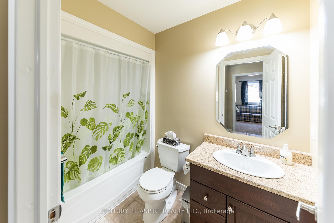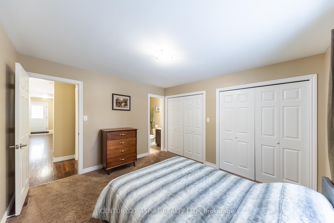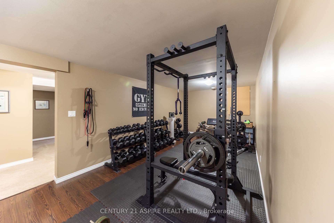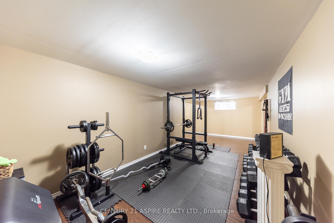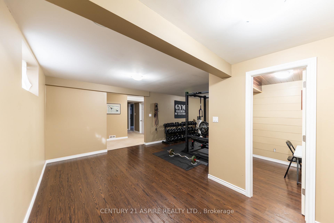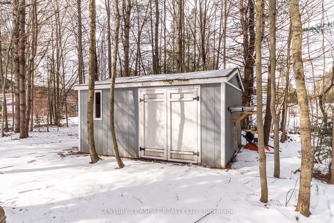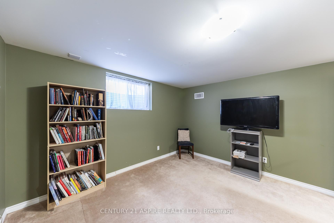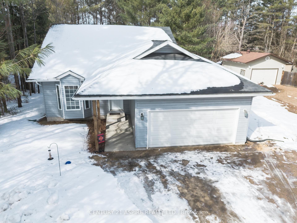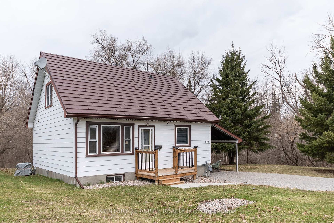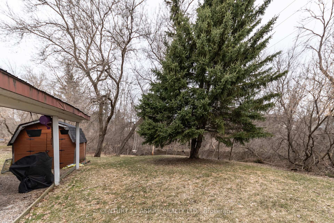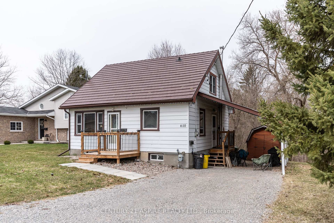$299,900
Available - For Sale
Listing ID: X12094470
610 Fairview Aven South , Laurentian Valley, K8A 8N5, Renfrew
| Fabulous location! Laurentian Valley taxes, on the Indian River this home is a rare find! Affordable 3 bedroom, 2 bathroom home. Main level features open concept kitchen and living room with hardwood flooring. Patio doors lead to the deck overlooking the private back yard and Indian River. A full 4 piece updated bathroom, and primary bedroom. Upstairs is a 3 piece bathroom plus 2 additional bedrooms. The basement boasts a large rec room, huge laundry/mechanical room plus a separate storage room. Carport, metal roof, updated front steps. This home is a perfect starter home looking for a new family |
| Price | $299,900 |
| Taxes: | $2383.14 |
| Assessment Year: | 2024 |
| Occupancy: | Owner |
| Address: | 610 Fairview Aven South , Laurentian Valley, K8A 8N5, Renfrew |
| Directions/Cross Streets: | Hamilton |
| Rooms: | 11 |
| Bedrooms: | 3 |
| Bedrooms +: | 0 |
| Family Room: | T |
| Basement: | Full, Finished |
| Level/Floor | Room | Length(ft) | Width(ft) | Descriptions | |
| Room 1 | Main | Kitchen | 11.81 | 10.92 | |
| Room 2 | Main | Living Ro | 15.81 | 8.69 | |
| Room 3 | Main | Primary B | 14.89 | 9.51 | |
| Room 4 | Main | Bathroom | 9.41 | 8.1 | 4 Pc Bath |
| Room 5 | Second | Bedroom | 11.09 | 9.71 | |
| Room 6 | Second | Bedroom 2 | 10.1 | 9.81 | |
| Room 7 | Second | Bathroom | 8.79 | 4.1 | 3 Pc Bath |
| Room 8 | Basement | Recreatio | 20.99 | 11.09 | |
| Room 9 | Basement | Other | 9.18 | 8.1 | |
| Room 10 | Basement | Furnace R | 18.6 | 11.61 |
| Washroom Type | No. of Pieces | Level |
| Washroom Type 1 | 4 | |
| Washroom Type 2 | 2 | |
| Washroom Type 3 | 0 | |
| Washroom Type 4 | 0 | |
| Washroom Type 5 | 0 |
| Total Area: | 0.00 |
| Approximatly Age: | 51-99 |
| Property Type: | Detached |
| Style: | 1 1/2 Storey |
| Exterior: | Vinyl Siding |
| Garage Type: | Carport |
| (Parking/)Drive: | Private |
| Drive Parking Spaces: | 3 |
| Park #1 | |
| Parking Type: | Private |
| Park #2 | |
| Parking Type: | Private |
| Pool: | None |
| Approximatly Age: | 51-99 |
| Approximatly Square Footage: | 700-1100 |
| CAC Included: | N |
| Water Included: | N |
| Cabel TV Included: | N |
| Common Elements Included: | N |
| Heat Included: | N |
| Parking Included: | N |
| Condo Tax Included: | N |
| Building Insurance Included: | N |
| Fireplace/Stove: | N |
| Heat Type: | Forced Air |
| Central Air Conditioning: | Central Air |
| Central Vac: | N |
| Laundry Level: | Syste |
| Ensuite Laundry: | F |
| Elevator Lift: | False |
| Sewers: | Sewer |
$
%
Years
This calculator is for demonstration purposes only. Always consult a professional
financial advisor before making personal financial decisions.
| Although the information displayed is believed to be accurate, no warranties or representations are made of any kind. |
| CENTURY 21 ASPIRE REALTY LTD. |
|
|

Michael Tzakas
Sales Representative
Dir:
416-561-3911
Bus:
416-494-7653
| Virtual Tour | Book Showing | Email a Friend |
Jump To:
At a Glance:
| Type: | Freehold - Detached |
| Area: | Renfrew |
| Municipality: | Laurentian Valley |
| Neighbourhood: | 531 - Laurentian Valley |
| Style: | 1 1/2 Storey |
| Approximate Age: | 51-99 |
| Tax: | $2,383.14 |
| Beds: | 3 |
| Baths: | 2 |
| Fireplace: | N |
| Pool: | None |
Locatin Map:
Payment Calculator:

