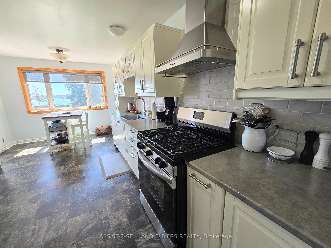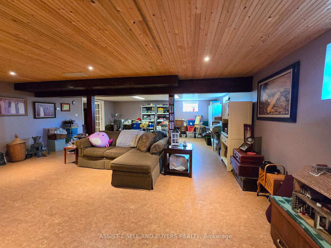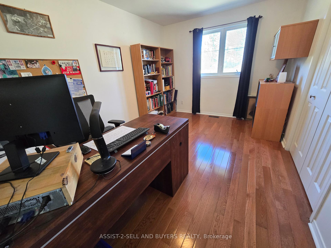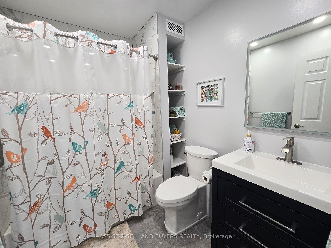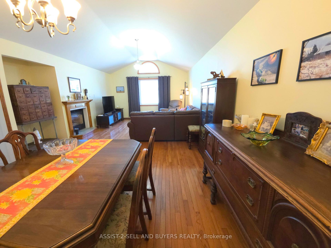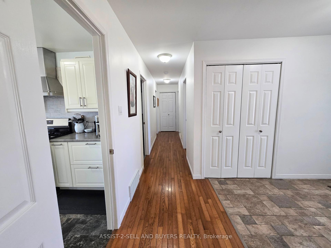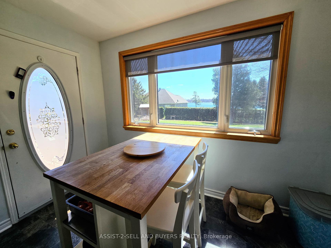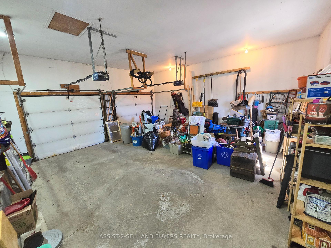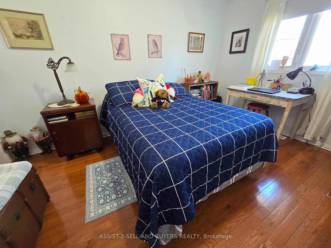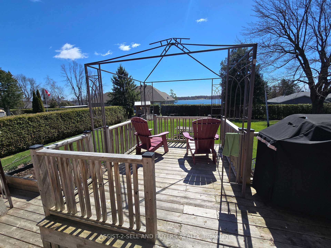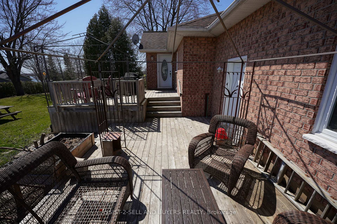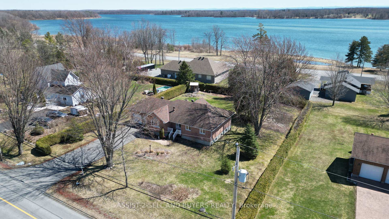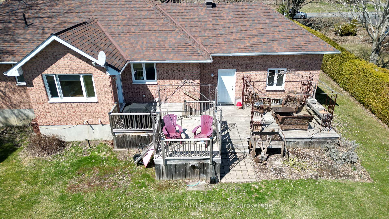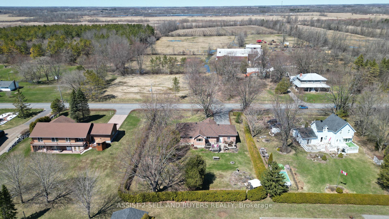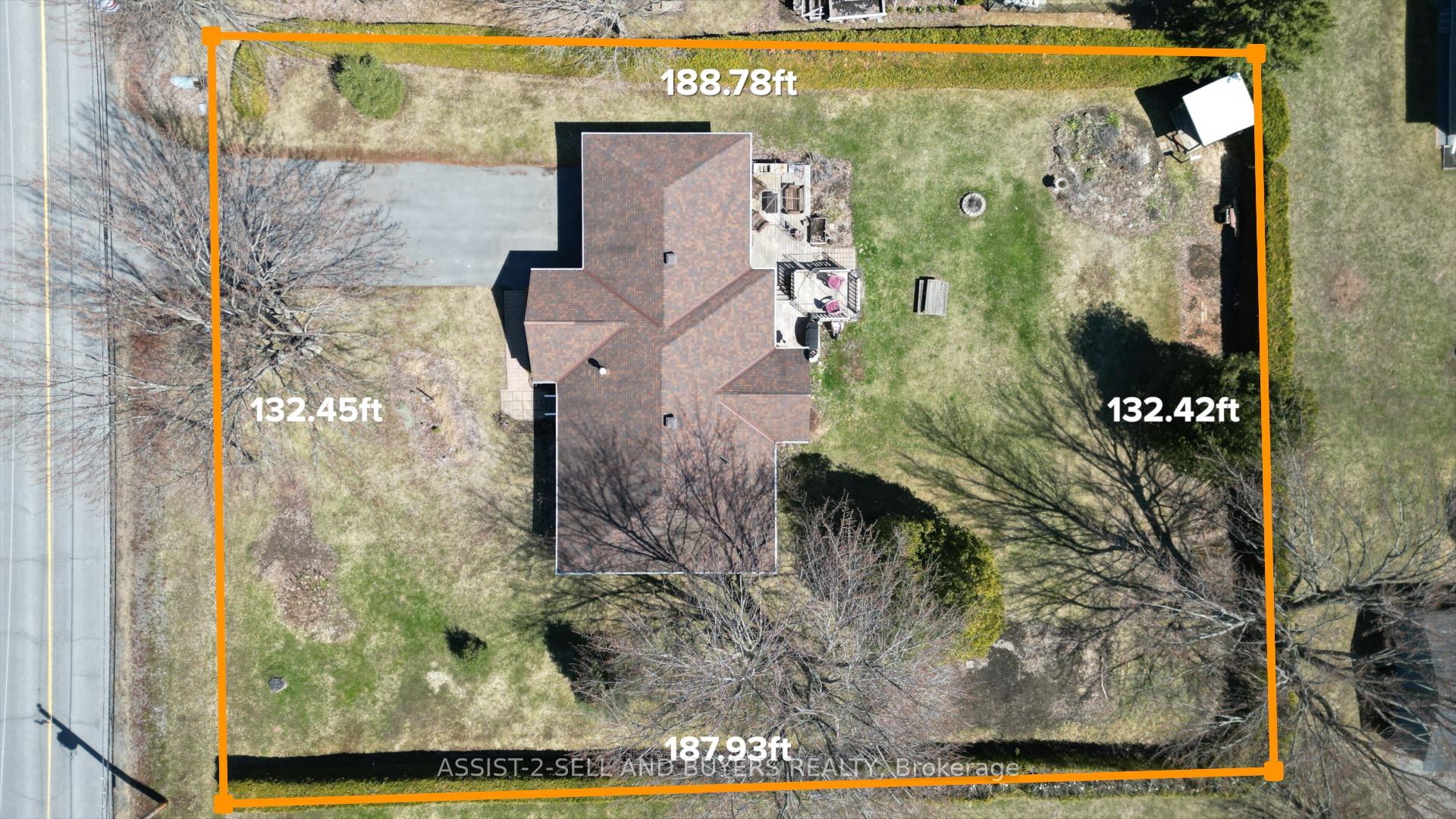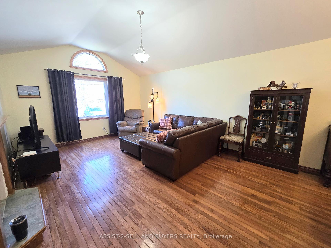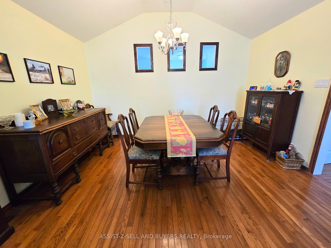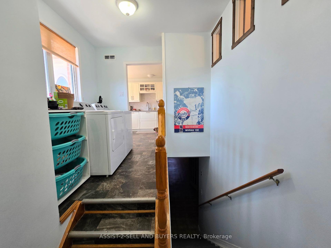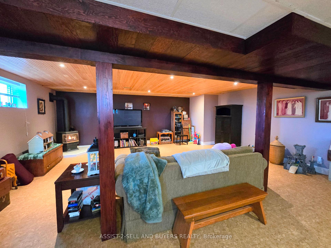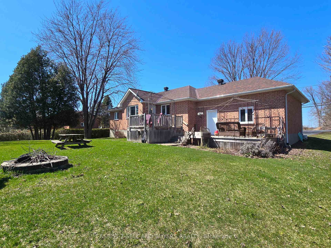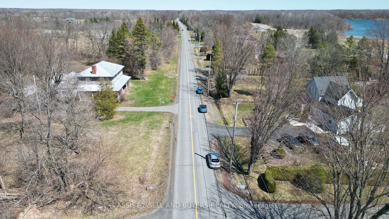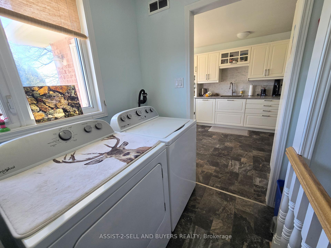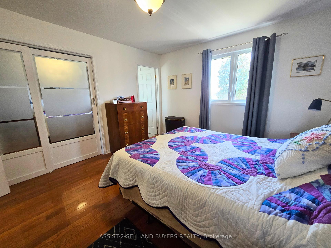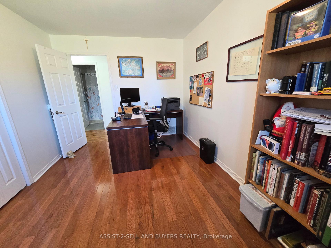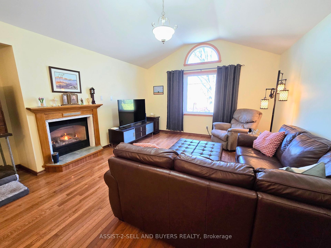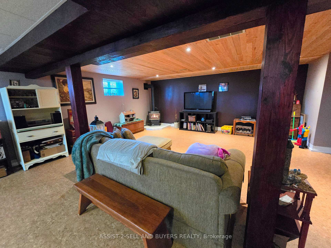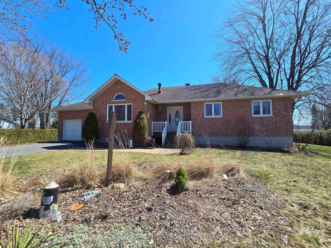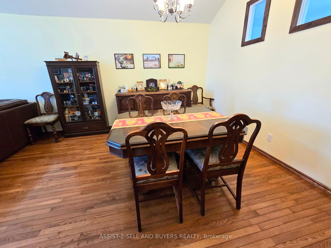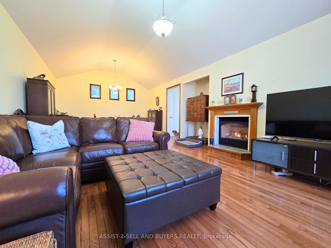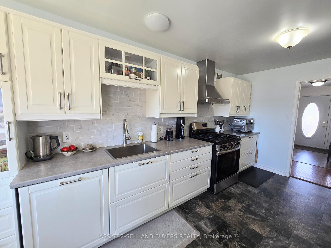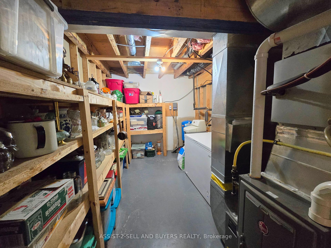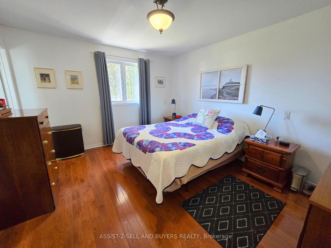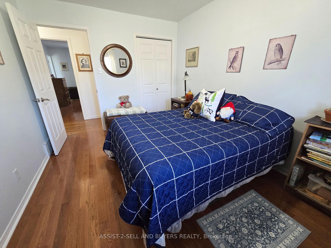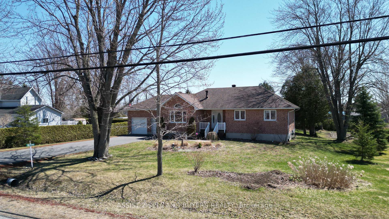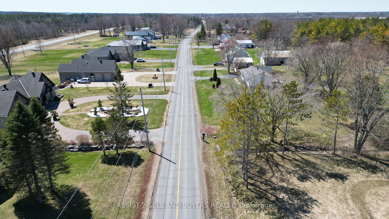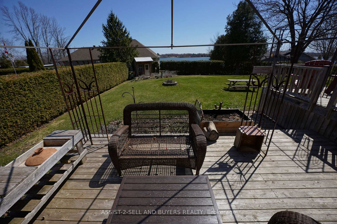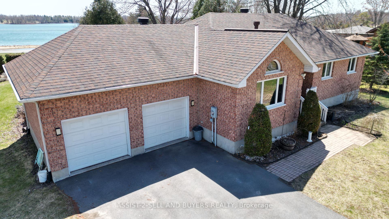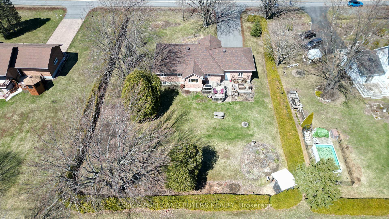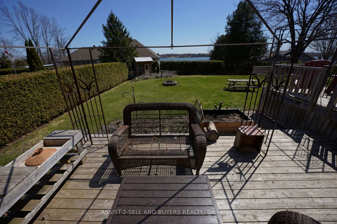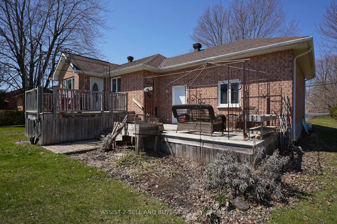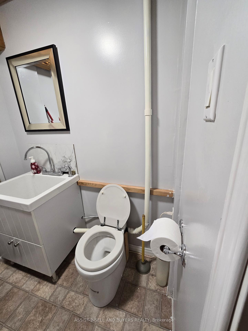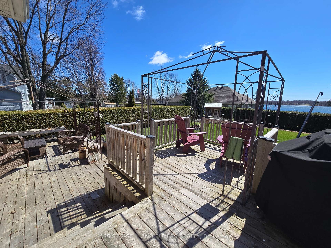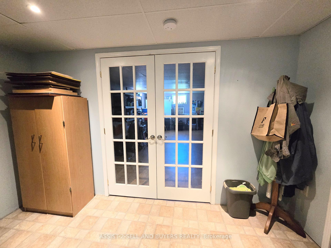$635,000
Available - For Sale
Listing ID: X12093945
15206 Colonial Driv , South Stormont, K0C 1M0, Stormont, Dundas
| Discover your ideal home in this beautiful bungalow located on tranquil, Colonial Drive running parallel to the stunning St. Lawrence River, Highway 2 and the Long Sault Parkway. This prime half acre+ property combines serene rural living with convenient access to local amenities including the dining and shopping. The elegant home features three bedrooms, 3 baths including a luxurious en suite, and is highlighted by hardwood flooring throughout most of the main floor. The inviting combined living room and dining room is perfect for family gatherings or cozy evenings, warmed by a natural gas fireplace that creates an inviting atmosphere for curling up and enjoying time together. The heart of the home is the stunning newly renovated kitchen, complete with modern appliances and a charming breakfast nook with a view of the picturesque St. Lawrence River, making it a delightful spot for casual dining. The thoughtfully designed main level also includes a laundry room located off the kitchen, with a view while you tackle chores. Head downstairs to find the entrance to a massive family room with versatile space featuring a natural gas fireplace, ample room for lounging, and areas perfect for hobbies, game day, and children's play. In addition, the basement includes a well-equipped workshop, storage, utility room designed for functionality, and a small powder room for added convenience. Set on a half-acre lot, this property offers an attached 2 car garage, ample privacy with a lush cedar hedge, a charming garden shed, and a multi-level deck that invites outdoor entertaining and relaxation. Situated on a desirable rural road, this property is conveniently located close to Ingleside, Long Sault, and just a short drive to Morrisburg, Cornwall, and Ottawa. Enjoy the best of both worlds tranquil living close to the beauty of the river and easy access to the highway. Don't miss this spectacular property that combines comfort, style, and a picturesque setting. |
| Price | $635,000 |
| Taxes: | $4377.03 |
| Occupancy: | Owner |
| Address: | 15206 Colonial Driv , South Stormont, K0C 1M0, Stormont, Dundas |
| Acreage: | .50-1.99 |
| Directions/Cross Streets: | Colonial and Shaver |
| Rooms: | 15 |
| Bedrooms: | 3 |
| Bedrooms +: | 0 |
| Family Room: | T |
| Basement: | Finished |
| Level/Floor | Room | Length(ft) | Width(ft) | Descriptions | |
| Room 1 | Main | Living Ro | 13.42 | 25.98 | Combined w/Dining, Hardwood Floor, Fireplace |
| Room 2 | Main | Foyer | 9.68 | 6.66 | Closet |
| Room 3 | Main | Kitchen | 10.33 | 19.42 | B/I Appliances, Overlook Water, Custom Counter |
| Room 4 | Main | Laundry | 5.15 | 7.51 | Access To Garage |
| Room 5 | Main | Bedroom | 13.32 | 9.58 | Closet |
| Room 6 | Main | Bedroom 2 | 9.58 | 9.41 | Closet |
| Room 7 | Main | Bedroom 3 | 13.74 | 11.68 | 3 Pc Ensuite |
| Room 8 | Main | Bathroom | 7.58 | 6 | 4 Pc Bath |
| Room 9 | Main | Bathroom | 8.76 | 5.25 | 3 Pc Ensuite |
| Room 10 | Basement | Family Ro | 30.34 | 21.25 | Fireplace |
| Room 11 | Basement | Powder Ro | 5.84 | 9.74 | 2 Pc Bath |
| Room 12 | Basement | Workshop | 13.15 | 22.99 | |
| Room 13 | Basement | Utility R | 14.17 | 8.59 | |
| Room 14 | Basement | Foyer | 12.33 | 8.43 | |
| Room 15 | Basement | Other | 12.99 | 5.15 |
| Washroom Type | No. of Pieces | Level |
| Washroom Type 1 | 4 | Main |
| Washroom Type 2 | 3 | Main |
| Washroom Type 3 | 2 | Basement |
| Washroom Type 4 | 0 | |
| Washroom Type 5 | 0 |
| Total Area: | 0.00 |
| Approximatly Age: | 16-30 |
| Property Type: | Detached |
| Style: | Bungaloft |
| Exterior: | Brick |
| Garage Type: | Attached |
| (Parking/)Drive: | Private Do |
| Drive Parking Spaces: | 4 |
| Park #1 | |
| Parking Type: | Private Do |
| Park #2 | |
| Parking Type: | Private Do |
| Pool: | None |
| Other Structures: | Shed |
| Approximatly Age: | 16-30 |
| Approximatly Square Footage: | 1500-2000 |
| CAC Included: | N |
| Water Included: | N |
| Cabel TV Included: | N |
| Common Elements Included: | N |
| Heat Included: | N |
| Parking Included: | N |
| Condo Tax Included: | N |
| Building Insurance Included: | N |
| Fireplace/Stove: | Y |
| Heat Type: | Forced Air |
| Central Air Conditioning: | Central Air |
| Central Vac: | Y |
| Laundry Level: | Syste |
| Ensuite Laundry: | F |
| Elevator Lift: | False |
| Sewers: | Septic |
| Utilities-Cable: | Y |
| Utilities-Hydro: | Y |
$
%
Years
This calculator is for demonstration purposes only. Always consult a professional
financial advisor before making personal financial decisions.
| Although the information displayed is believed to be accurate, no warranties or representations are made of any kind. |
| ASSIST-2-SELL AND BUYERS REALTY |
|
|

Michael Tzakas
Sales Representative
Dir:
416-561-3911
Bus:
416-494-7653
| Book Showing | Email a Friend |
Jump To:
At a Glance:
| Type: | Freehold - Detached |
| Area: | Stormont, Dundas and Glengarry |
| Municipality: | South Stormont |
| Neighbourhood: | 715 - South Stormont (Osnabruck) Twp |
| Style: | Bungaloft |
| Approximate Age: | 16-30 |
| Tax: | $4,377.03 |
| Beds: | 3 |
| Baths: | 3 |
| Fireplace: | Y |
| Pool: | None |
Locatin Map:
Payment Calculator:

