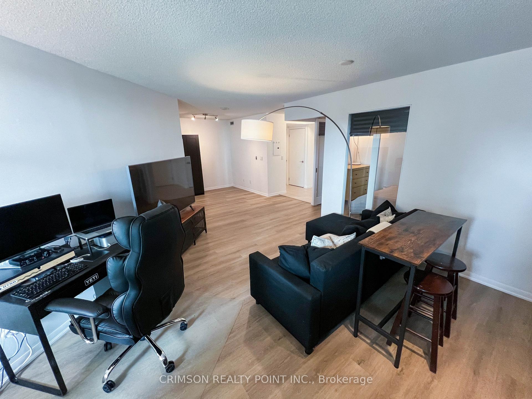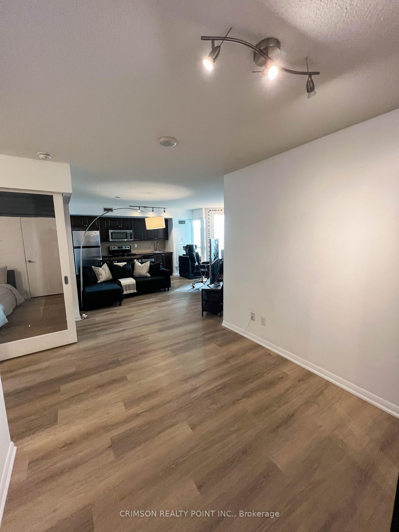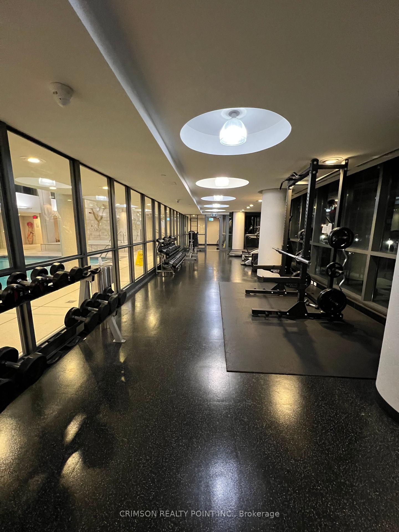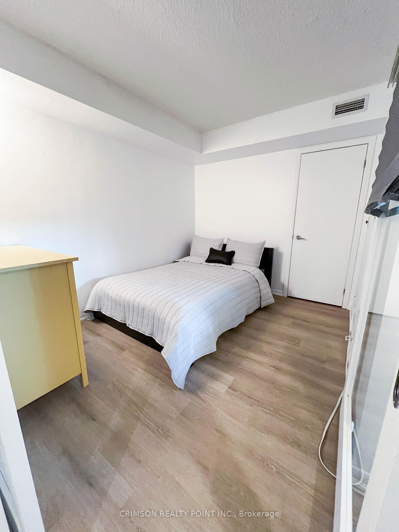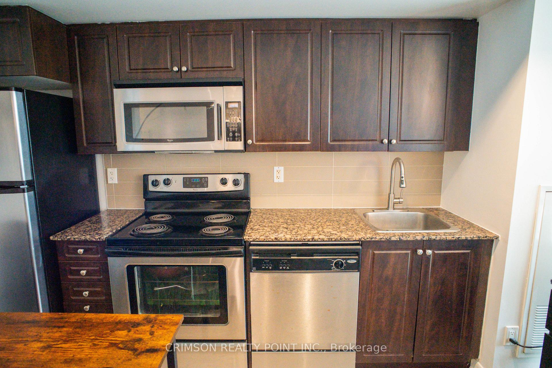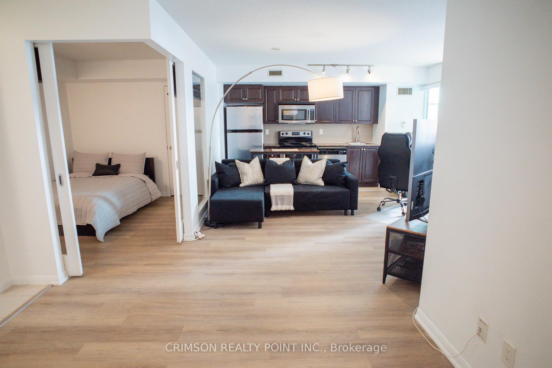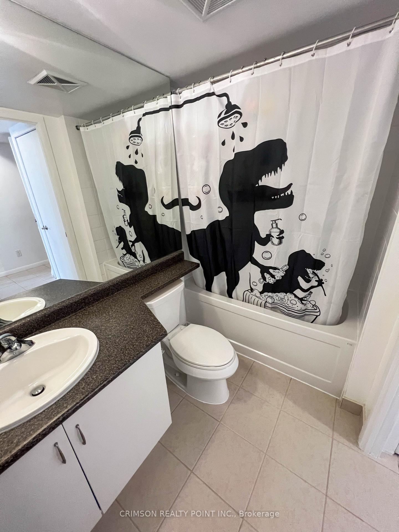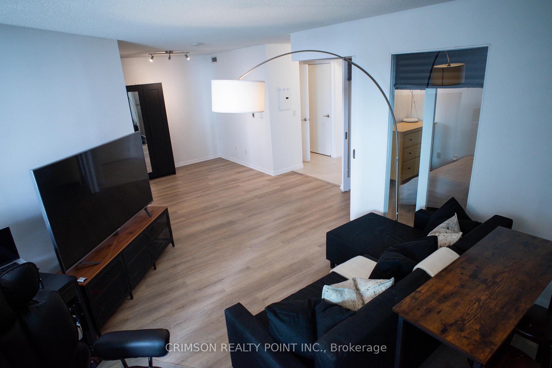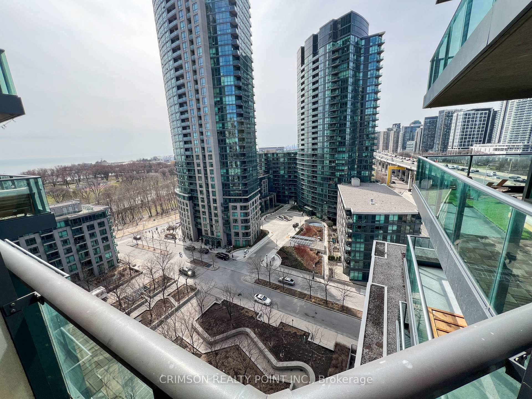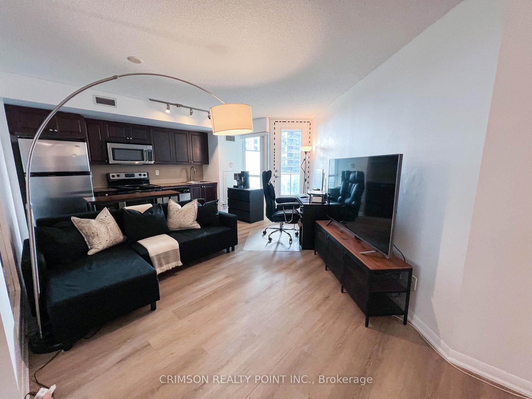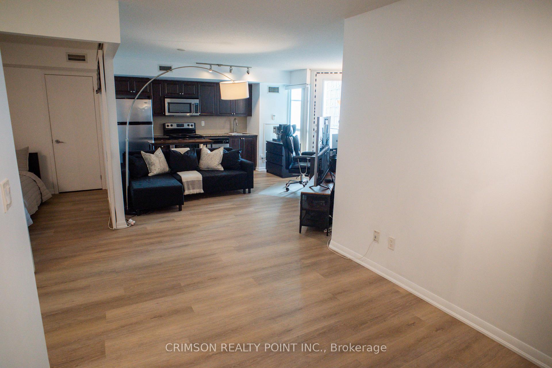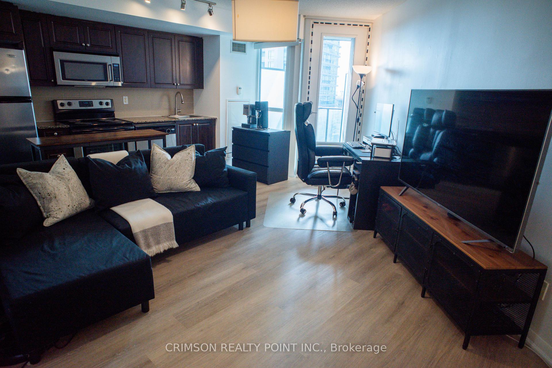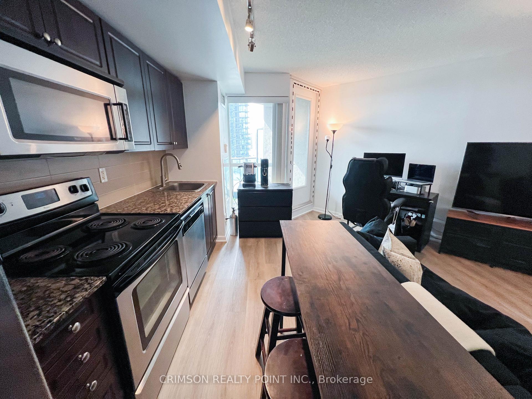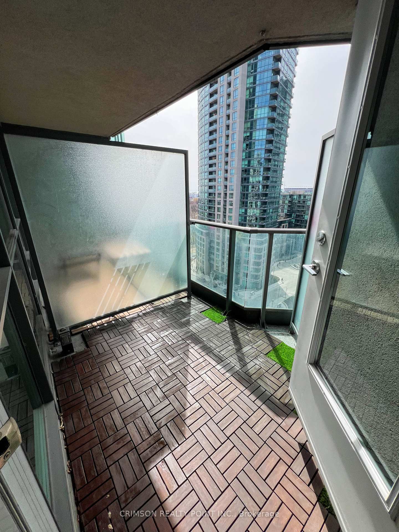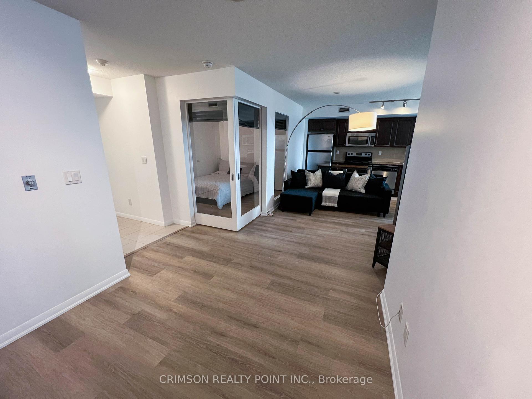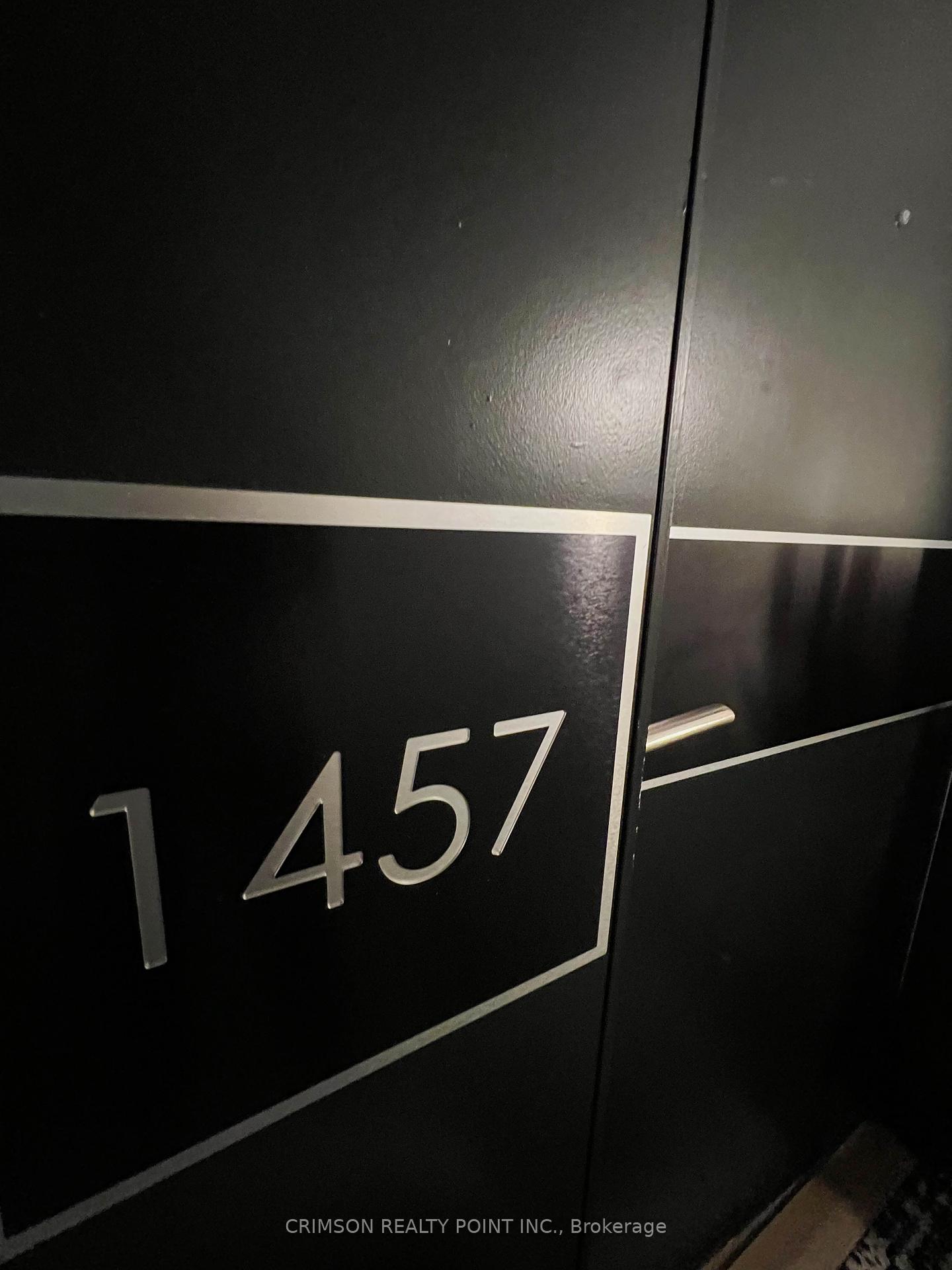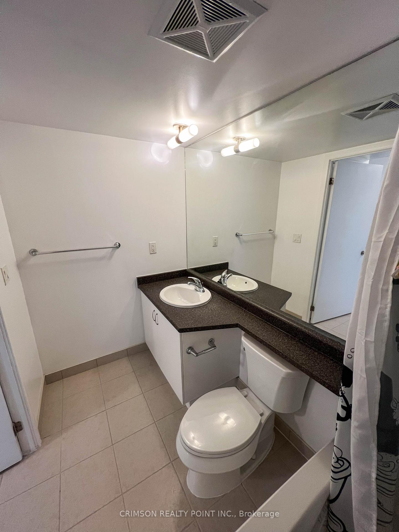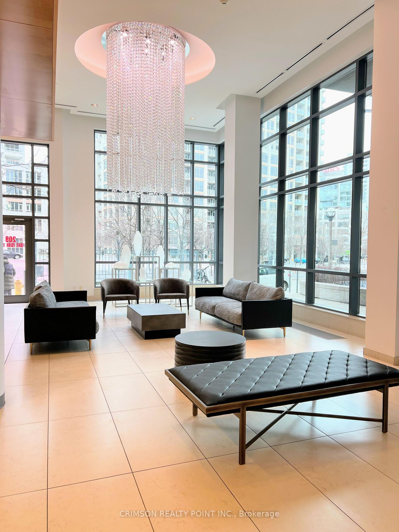$559,000
Available - For Sale
Listing ID: C12092242
209 Fort York Boul , Toronto, M5V 4A1, Toronto
| Stunning Condo Apartment Located In Water Park City. Well designed one bedroom plus den suite with a versatile layout, offering options where to place the dining and the living room, or even an extra room or home office in the den. Waterproof Luxury Vinyl Floors. Open Concept Kitchen is equipped with stainless steel appliances with granite counter top. Living room access to a balcony with an amazing sunset and lake view. Parking and Locker owned. Amazing location with walkable access to the lake, cafes, restaurants, grocery stores and cycling lanes. Easy access to TTC, Gardiner, Bentway Park, Budweiser Stage, CNE, Martin Goodman Trail Bike Path. |
| Price | $559,000 |
| Taxes: | $2353.30 |
| Assessment Year: | 2024 |
| Occupancy: | Owner |
| Address: | 209 Fort York Boul , Toronto, M5V 4A1, Toronto |
| Postal Code: | M5V 4A1 |
| Province/State: | Toronto |
| Directions/Cross Streets: | Lakeshore Blvd W/Bathurst St |
| Level/Floor | Room | Length(ft) | Width(ft) | Descriptions | |
| Room 1 | Main | Living Ro | 14.99 | 19.98 | Combined w/Dining, W/O To Balcony, Vinyl Floor |
| Room 2 | Main | Dining Ro | 14.99 | 19.98 | Combined w/Living, Vinyl Floor |
| Room 3 | Main | Kitchen | 14.99 | 19.98 | Combined w/Dining, Vinyl Floor, Granite Counters |
| Room 4 | Main | Primary B | 8.99 | 11.18 | Vinyl Floor |
| Room 5 | Main | Den | 8.07 | 7.28 | Combined w/Living, Vinyl Floor |
| Washroom Type | No. of Pieces | Level |
| Washroom Type 1 | 4 | |
| Washroom Type 2 | 0 | |
| Washroom Type 3 | 0 | |
| Washroom Type 4 | 0 | |
| Washroom Type 5 | 0 |
| Total Area: | 0.00 |
| Washrooms: | 1 |
| Heat Type: | Forced Air |
| Central Air Conditioning: | Central Air |
$
%
Years
This calculator is for demonstration purposes only. Always consult a professional
financial advisor before making personal financial decisions.
| Although the information displayed is believed to be accurate, no warranties or representations are made of any kind. |
| CRIMSON REALTY POINT INC. |
|
|

Michael Tzakas
Sales Representative
Dir:
416-561-3911
Bus:
416-494-7653
| Book Showing | Email a Friend |
Jump To:
At a Glance:
| Type: | Com - Condo Apartment |
| Area: | Toronto |
| Municipality: | Toronto C01 |
| Neighbourhood: | Niagara |
| Style: | Apartment |
| Tax: | $2,353.3 |
| Maintenance Fee: | $612.44 |
| Beds: | 1+1 |
| Baths: | 1 |
| Fireplace: | N |
Locatin Map:
Payment Calculator:

