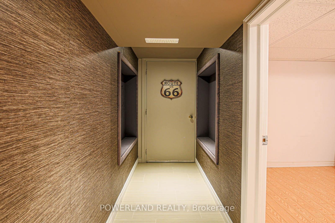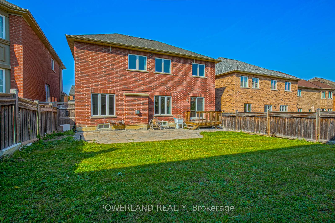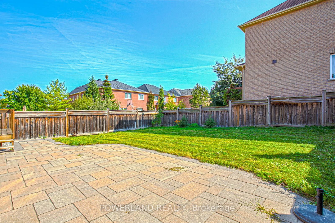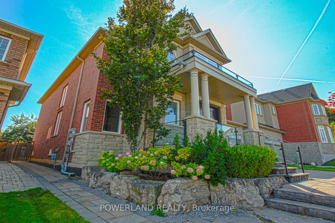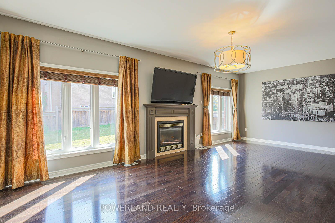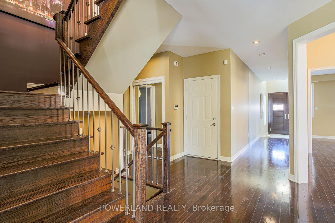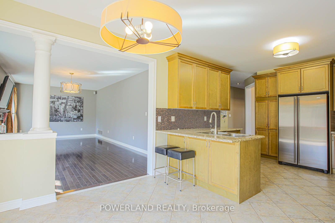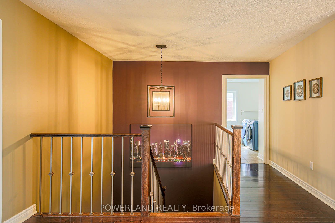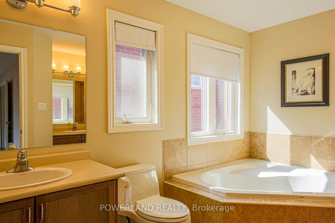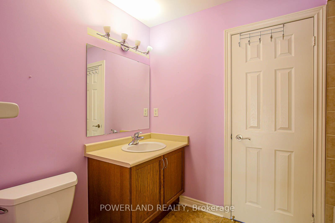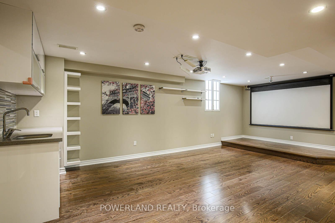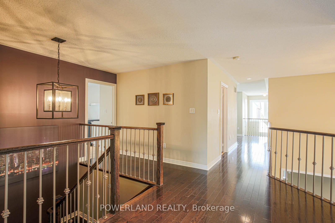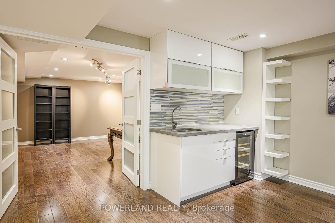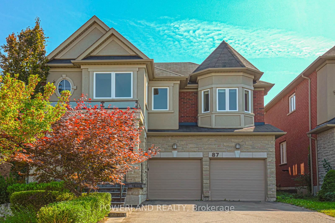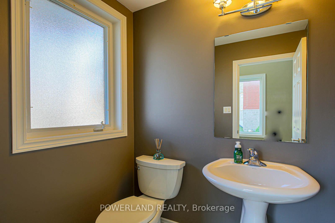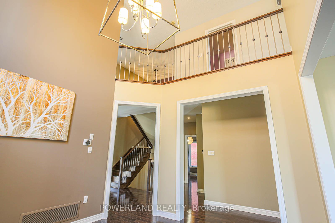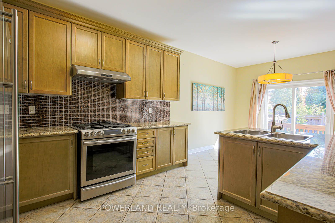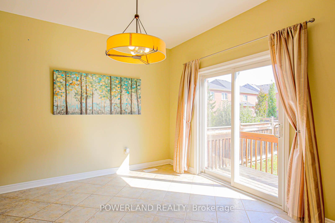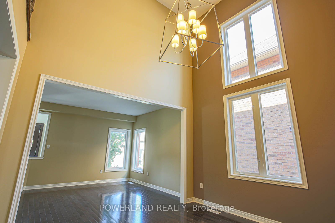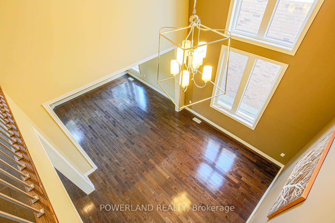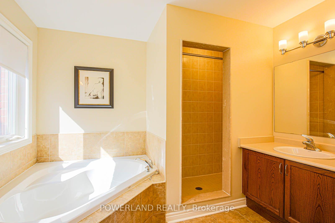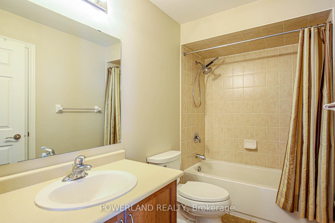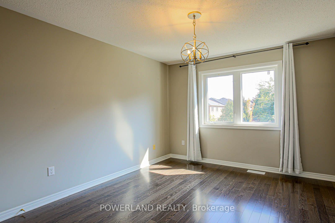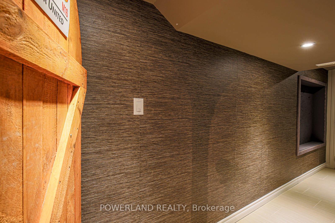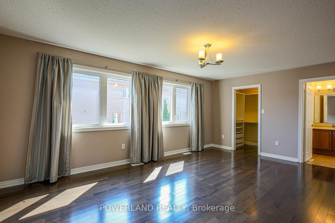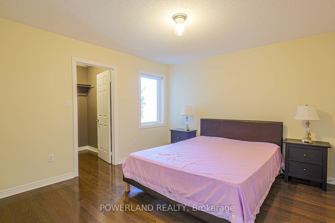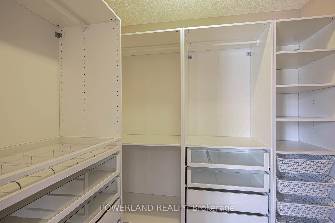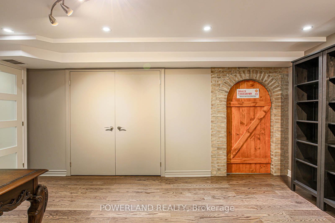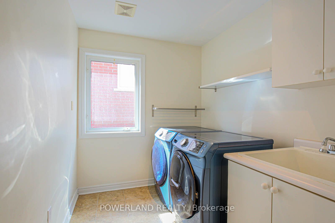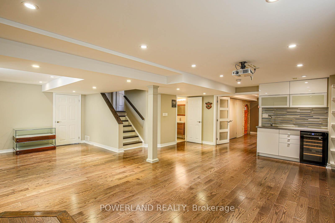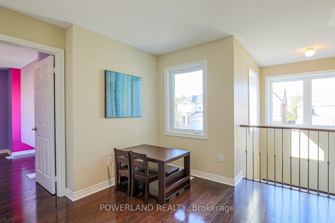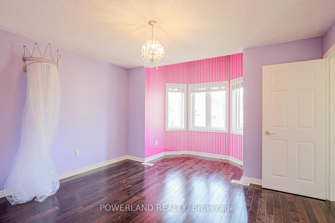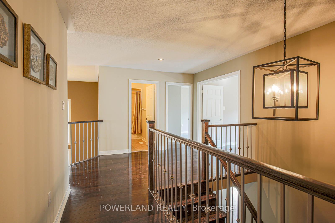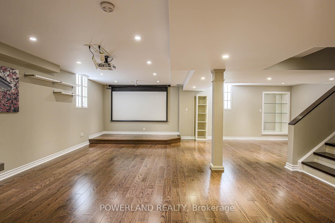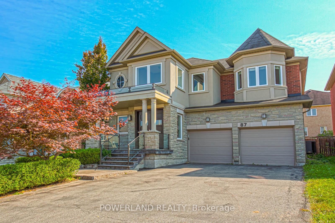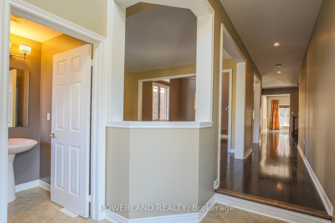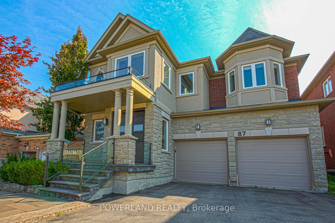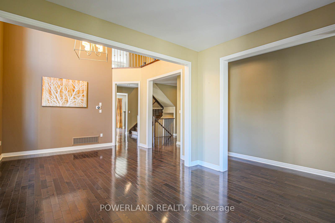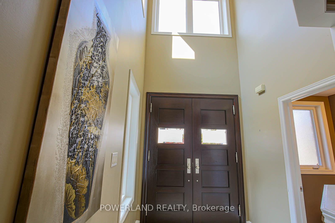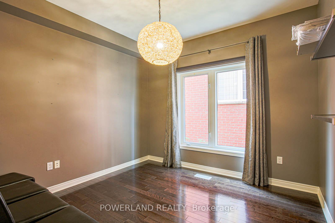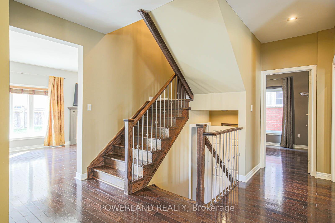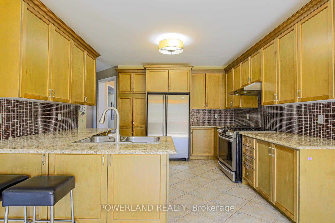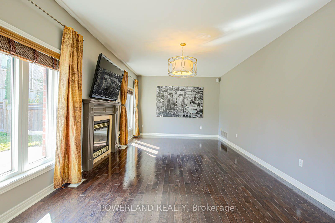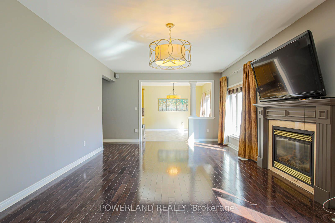$5,500
Available - For Rent
Listing ID: N12094413
87 Schuster Lane , Vaughan, L4J 8Z4, York
| Professionally Cleaned. Gorgeous & Luxurious Detach In Prestigious Thornhill Woods. Several Steps From Forest. Bright, Immaculate & Superbly Maintained. Over $100K Of Upgds. Gourmet Kit W/Tall Cabinets & Pantry. Granite Counter Top, Ceramic Backsplash & S/S Appliances. Huge Fam Rm W/Gas Fireplace. Spectacular Open To Above 20Ft Cathedral Ceiling & 2 Huge Picture Windows In Dining. Hardwood Floor, High Efficient Windows Thru Out. Fireplace Mantle. Contemporary Light Fixtures. Iron Pickets. Professionally Finished Bsmt W/Office & Bdrm. Tons Of Storage. Customized Entrance Doors & Railing In Covered Porch. Prof Stunning & Extensive Landscaped Front Gardens W/Steps. Long Driveway Park 4 Cars. No Sidewalk. Large Backyard W/Interlock. Truly One Of A Kind. Steps To Schools, Community Centre, Shopping, Public Transit, Hwy 7 & 407. |
| Price | $5,500 |
| Taxes: | $0.00 |
| Occupancy: | Vacant |
| Address: | 87 Schuster Lane , Vaughan, L4J 8Z4, York |
| Directions/Cross Streets: | Bathurst / Rutherford |
| Rooms: | 11 |
| Rooms +: | 3 |
| Bedrooms: | 4 |
| Bedrooms +: | 1 |
| Family Room: | T |
| Basement: | Finished |
| Furnished: | Unfu |
| Level/Floor | Room | Length(ft) | Width(ft) | Descriptions | |
| Room 1 | Ground | Living Ro | 22.14 | 12.14 | Open Concept, Picture Window, Hardwood Floor |
| Room 2 | Ground | Dining Ro | 22.14 | 12.14 | Combined w/Living, Cathedral Ceiling(s), Hardwood Floor |
| Room 3 | Ground | Kitchen | 10.99 | 10.99 | Stainless Steel Appl, Granite Counters, Breakfast Bar |
| Room 4 | Ground | Breakfast | 10.99 | 10 | Combined w/Kitchen, W/O To Deck, Overlooks Family |
| Room 5 | Ground | Family Ro | 23.45 | 12.14 | Gas Fireplace, Window, Hardwood Floor |
| Room 6 | Ground | Office | 10 | 9.18 | Separate Room, Window, Hardwood Floor |
| Room 7 | Second | Primary B | 18.04 | 12.14 | Walk-In Closet(s), 5 Pc Ensuite, Hardwood Floor |
| Room 8 | Second | Bedroom 2 | 12.63 | 10.99 | Closet, Semi Ensuite, Hardwood Floor |
| Room 9 | Second | Bedroom 3 | 12.14 | 10.17 | Walk-In Closet(s), Window, Hardwood Floor |
| Room 10 | Second | Bedroom 4 | 12.14 | 10 | Walk-In Closet(s), Semi Ensuite, Hardwood Floor |
| Room 11 | Second | Laundry | 10 | 6.56 | B/I Shelves, Window, Ceramic Floor |
| Room 12 | Basement | Recreatio | 19.68 | 19.68 | Pot Lights, 3 Pc Bath, Hardwood Floor |
| Room 13 | Basement | Bedroom | 9.84 | 9.84 | Closet, Hardwood Floor |
| Room 14 | Basement | Exercise | 16.4 | 13.12 | Mirrored Walls, Closet, Pot Lights |
| Washroom Type | No. of Pieces | Level |
| Washroom Type 1 | 2 | Ground |
| Washroom Type 2 | 5 | Second |
| Washroom Type 3 | 4 | Second |
| Washroom Type 4 | 3 | Basement |
| Washroom Type 5 | 0 |
| Total Area: | 0.00 |
| Property Type: | Detached |
| Style: | 2-Storey |
| Exterior: | Stucco (Plaster), Stone |
| Garage Type: | Built-In |
| (Parking/)Drive: | Private Do |
| Drive Parking Spaces: | 4 |
| Park #1 | |
| Parking Type: | Private Do |
| Park #2 | |
| Parking Type: | Private Do |
| Pool: | None |
| Laundry Access: | Laundry Room, |
| Approximatly Square Footage: | 3000-3500 |
| Property Features: | Fenced Yard, Park |
| CAC Included: | N |
| Water Included: | N |
| Cabel TV Included: | N |
| Common Elements Included: | N |
| Heat Included: | N |
| Parking Included: | Y |
| Condo Tax Included: | N |
| Building Insurance Included: | N |
| Fireplace/Stove: | Y |
| Heat Type: | Forced Air |
| Central Air Conditioning: | Central Air |
| Central Vac: | N |
| Laundry Level: | Syste |
| Ensuite Laundry: | F |
| Sewers: | Sewer |
| Although the information displayed is believed to be accurate, no warranties or representations are made of any kind. |
| POWERLAND REALTY |
|
|

Michael Tzakas
Sales Representative
Dir:
416-561-3911
Bus:
416-494-7653
| Book Showing | Email a Friend |
Jump To:
At a Glance:
| Type: | Freehold - Detached |
| Area: | York |
| Municipality: | Vaughan |
| Neighbourhood: | Patterson |
| Style: | 2-Storey |
| Beds: | 4+1 |
| Baths: | 5 |
| Fireplace: | Y |
| Pool: | None |
Locatin Map:


