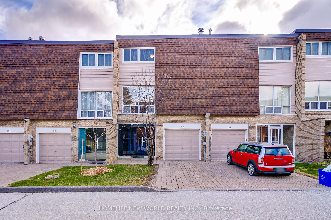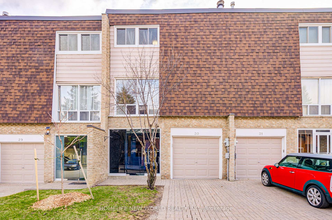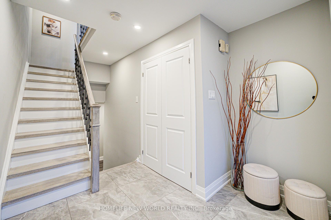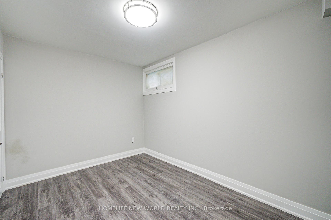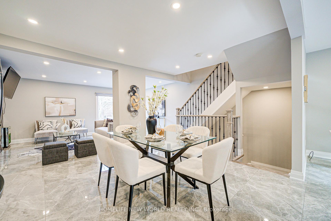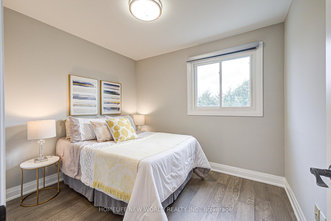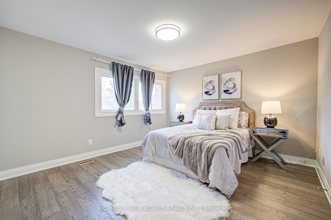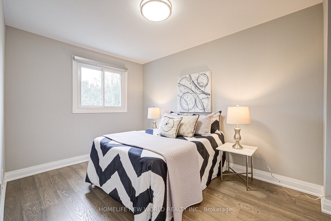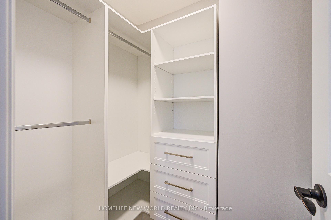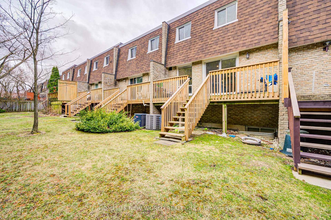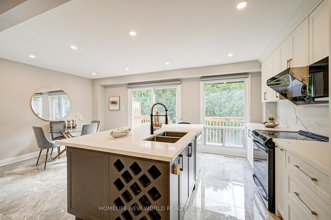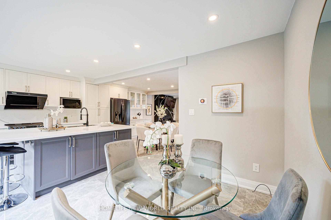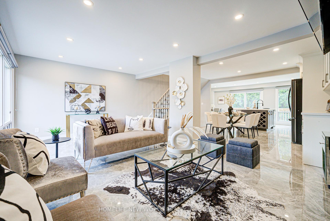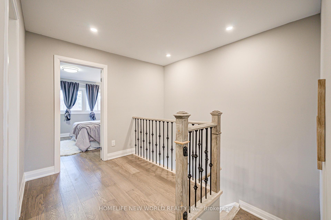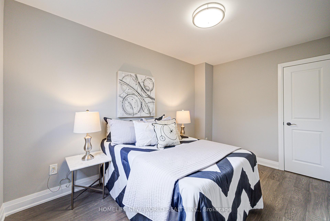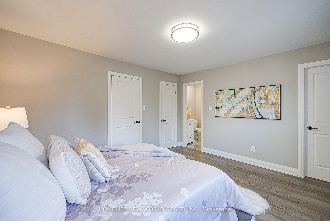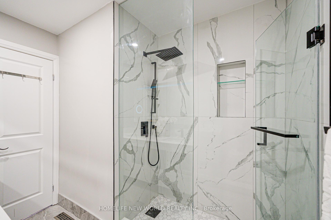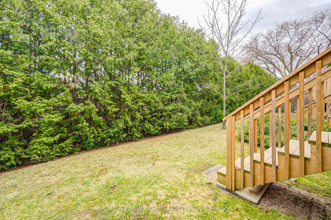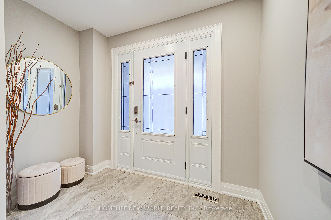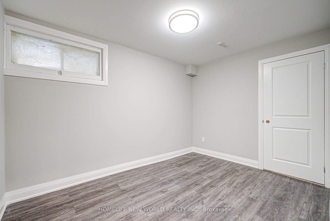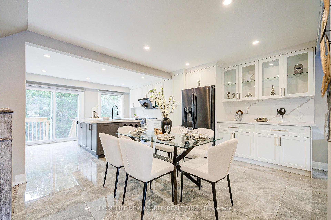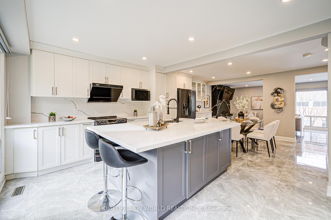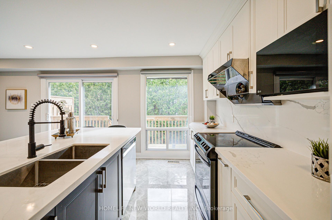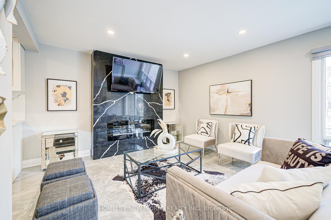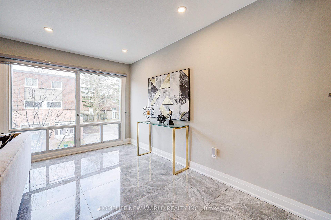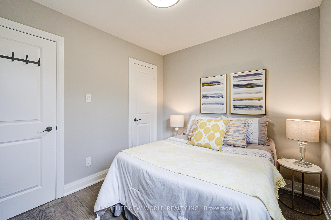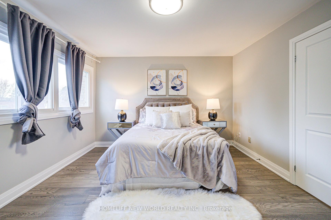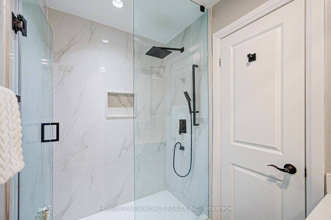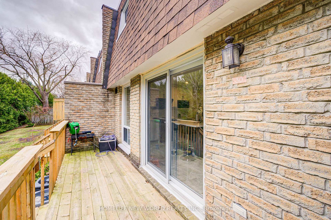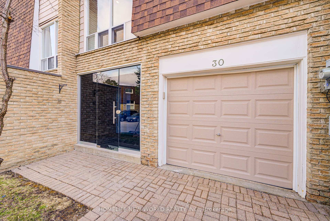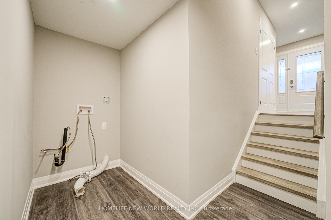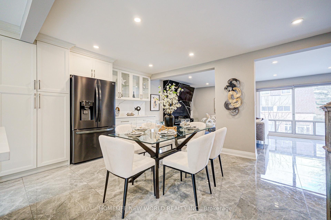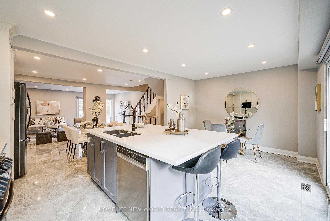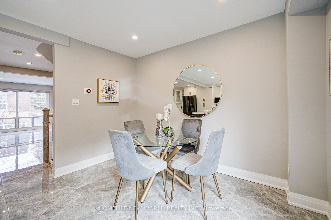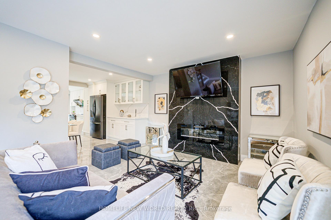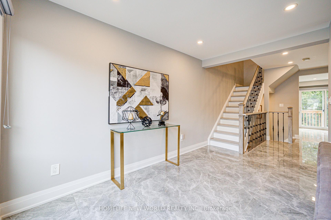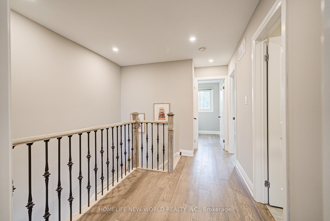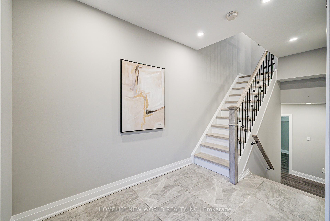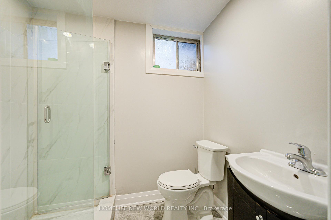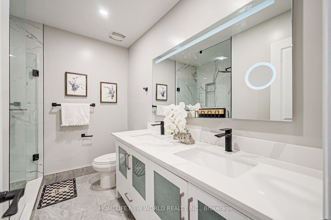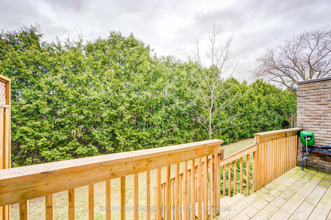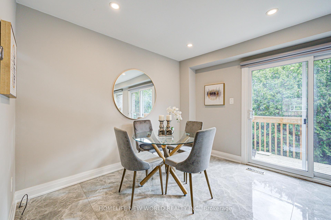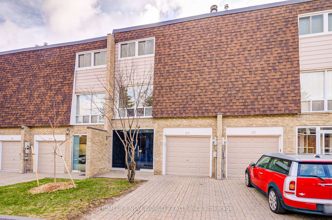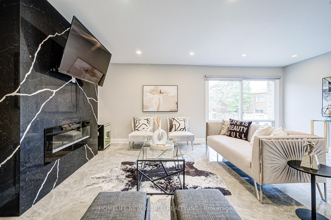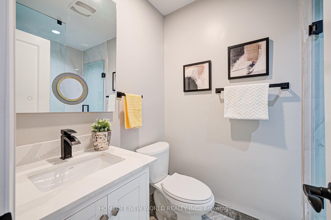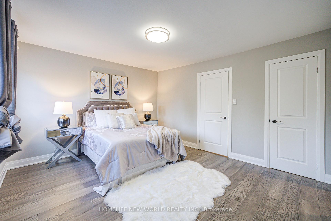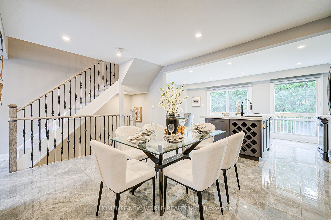$788,000
Available - For Sale
Listing ID: N12090902
653 Village Park , Markham, L3R 2R2, York
| Prime location in Markham Unionville! Well established condo traditional townhouse w/4 bedrooms & 2 Ensuite approximately 2,032 living space! Single garage and single driveway w/lot of visitor parking! Good property management w/low maintenance fee! Townhouse renovated from top to bottom! Modern family size kitchen w/granite countertop, pot lights, lot of kitchen cabinets, stainless steels high end appliances, & huge island, & double sink overlooks backyard! Marble floor & pot lights all through the main floor! Wall granite w/electric fireplace and floor to ceiling window at the living room overlooks frontyard! Master bedroom w/3 pcs ensuite and closet organizer! Steps To Too Good Pond, Main St Unionville, William Berczy P.S., Unionville H.S., New Kennedy Square, Langham Square, Markville Mall, Markham Town Square, Markham Civic Centre, Restaurants, Supermarket: FoodyMart, No Frills, Loblaws, and close to Hwy 407 & Hwy 404. |
| Price | $788,000 |
| Taxes: | $4211.00 |
| Occupancy: | Vacant |
| Address: | 653 Village Park , Markham, L3R 2R2, York |
| Postal Code: | L3R 2R2 |
| Province/State: | York |
| Directions/Cross Streets: | Village Pkwy /Carlton Rd |
| Level/Floor | Room | Length(ft) | Width(ft) | Descriptions | |
| Room 1 | Ground | Foyer | Large Closet, Marble Floor | ||
| Room 2 | Main | Kitchen | Granite Counters, Modern Kitchen, Overlooks Backyard | ||
| Room 3 | Main | Breakfast | W/O To Yard, Pot Lights, Marble Floor | ||
| Room 4 | Main | Dining Ro | Combined w/Kitchen, Pot Lights, Marble Floor | ||
| Room 5 | Main | Living Ro | Electric Fireplace, Pot Lights, Window Floor to Ceil | ||
| Room 6 | Upper | Primary B | 3 Pc Ensuite, Closet Organizers, Hardwood Floor | ||
| Room 7 | Upper | Bedroom 2 | Overlooks Backyard, Window, Hardwood Floor | ||
| Room 8 | Upper | Bedroom 3 | Overlooks Backyard, Window, Hardwood Floor | ||
| Room 9 | Basement | Recreatio | 3 Pc Ensuite, Window, Laminate | ||
| Room 10 | Basement | Laundry | Separate Room, Laminate |
| Washroom Type | No. of Pieces | Level |
| Washroom Type 1 | 3 | Upper |
| Washroom Type 2 | 4 | Upper |
| Washroom Type 3 | 3 | Basement |
| Washroom Type 4 | 0 | |
| Washroom Type 5 | 0 |
| Total Area: | 0.00 |
| Washrooms: | 3 |
| Heat Type: | Forced Air |
| Central Air Conditioning: | Central Air |
| Elevator Lift: | False |
$
%
Years
This calculator is for demonstration purposes only. Always consult a professional
financial advisor before making personal financial decisions.
| Although the information displayed is believed to be accurate, no warranties or representations are made of any kind. |
| HOMELIFE NEW WORLD REALTY INC. |
|
|

Michael Tzakas
Sales Representative
Dir:
416-561-3911
Bus:
416-494-7653
| Virtual Tour | Book Showing | Email a Friend |
Jump To:
At a Glance:
| Type: | Com - Condo Townhouse |
| Area: | York |
| Municipality: | Markham |
| Neighbourhood: | Unionville |
| Style: | Multi-Level |
| Tax: | $4,211 |
| Maintenance Fee: | $535.82 |
| Beds: | 3+1 |
| Baths: | 3 |
| Fireplace: | Y |
Locatin Map:
Payment Calculator:


