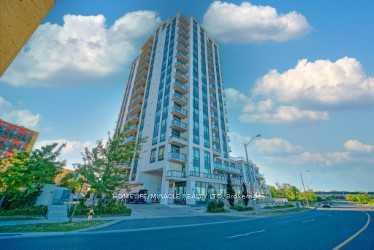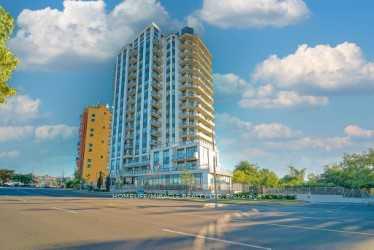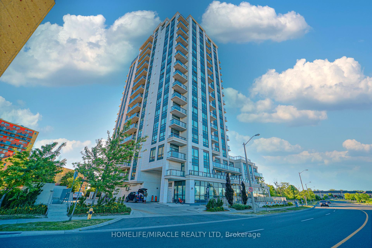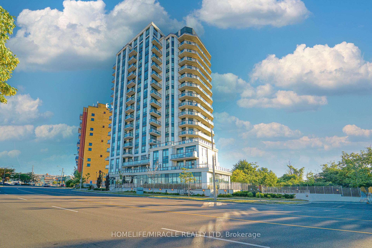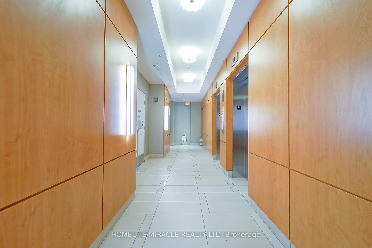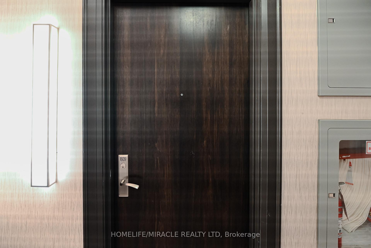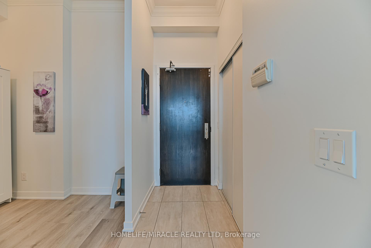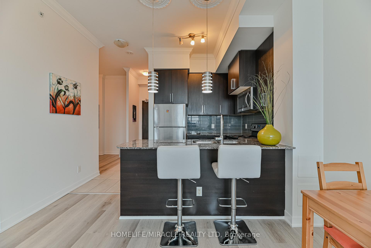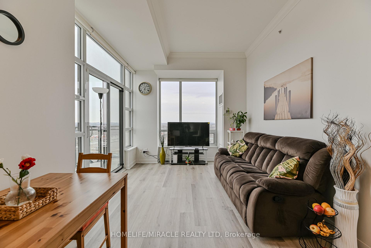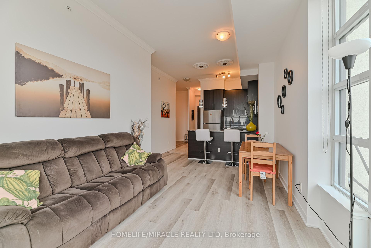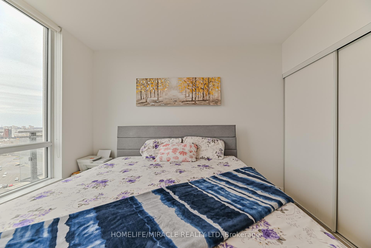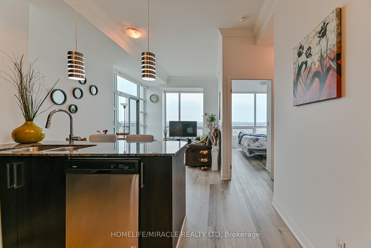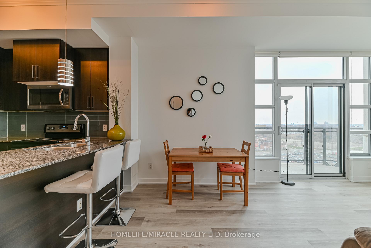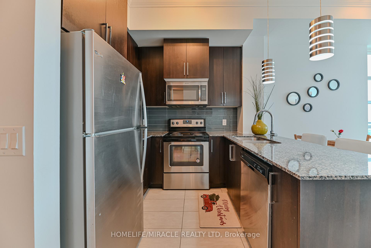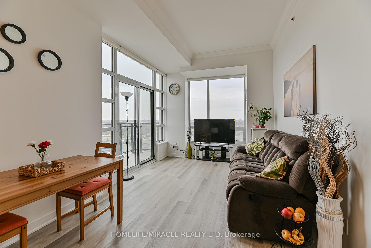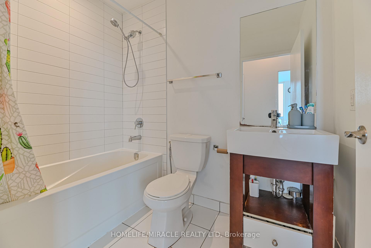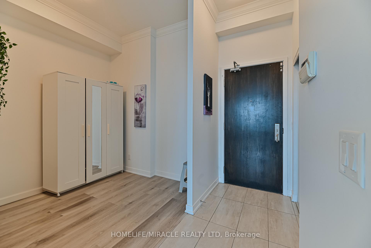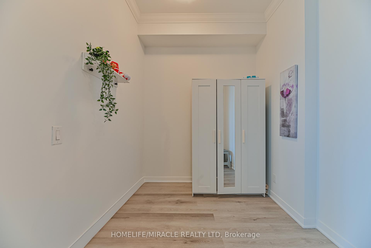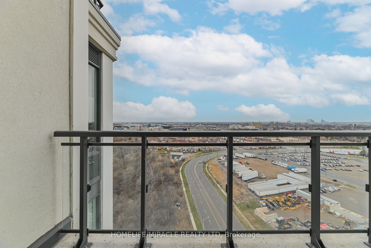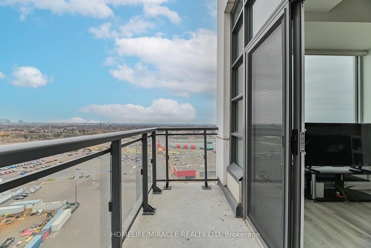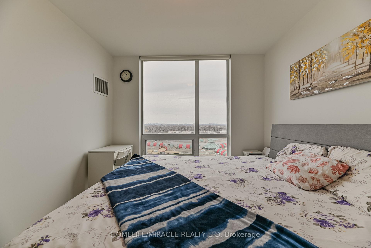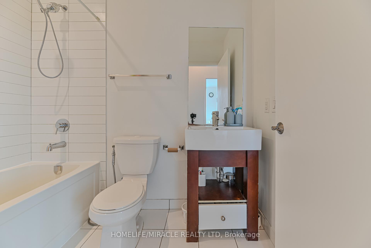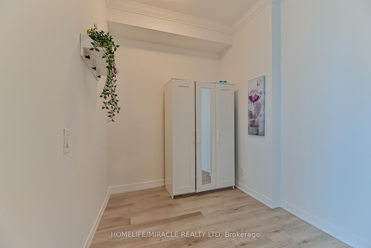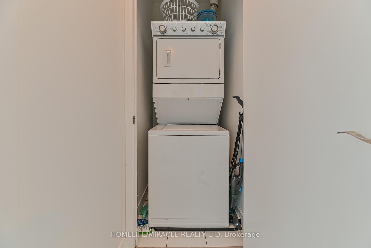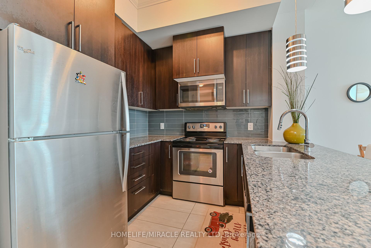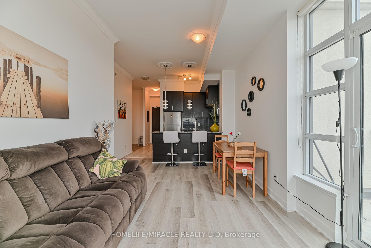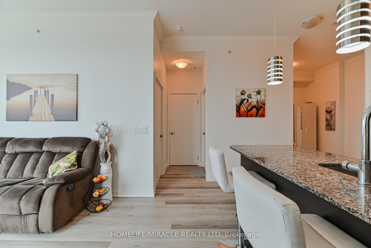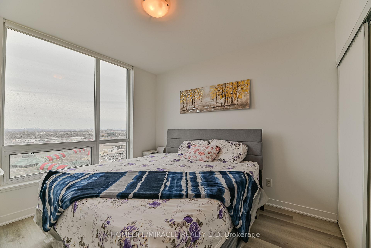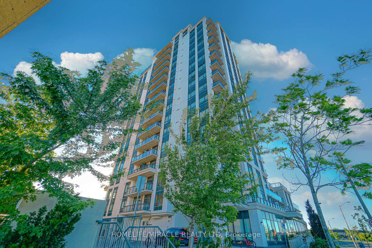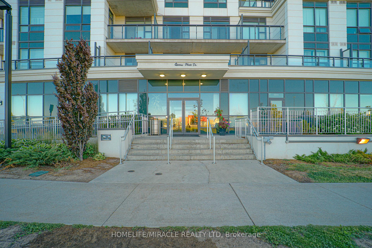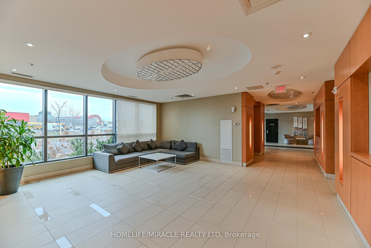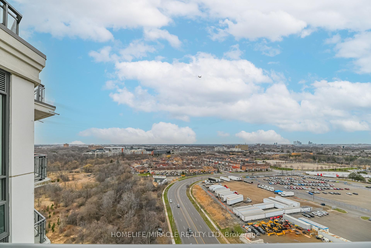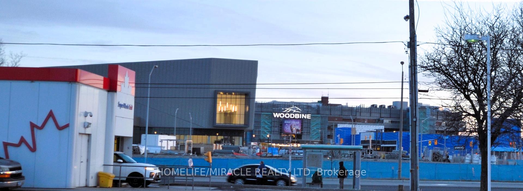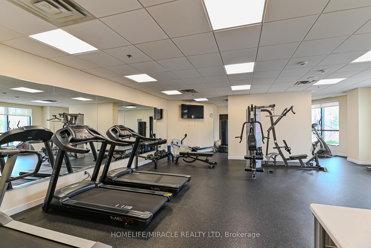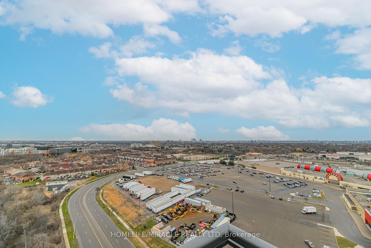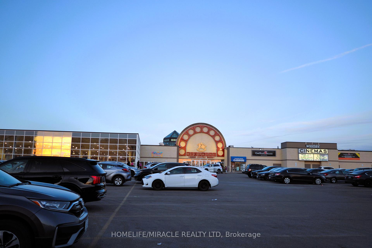$525,000
Available - For Sale
Listing ID: W12093900
840 Queens Plate Driv , Toronto, M9W 6Z3, Toronto
| Executive Luxury Lexington Condominium UNOBSTRUCTED BREATHTAKING VIEWS of city and CN TOWER conveniently Located Across From Woodbine Mall, Woodbine Race Track, Humber College, Etobicoke General Hospital, Highway 27,427 through Hwy 409, Hwy 401, And Hwy 407 And Close To Pearson International Airport. Minutes to New Finch LRT Station Humber college Starting soon, Steps to future Go Station coming soon, One Bedroom Plus Den can be use as 2nd Bed or office W/10 Feet Ceilings Feeling like Penthouse With One Parking And One Locker, S/S Appliances, Ensuite Laundry. Freshly painted, Brand new Vinyl flooring. A+++ showing Rarely find 10 feet ceiling in condos whole day daylights... |
| Price | $525,000 |
| Taxes: | $2417.68 |
| Occupancy: | Owner |
| Address: | 840 Queens Plate Driv , Toronto, M9W 6Z3, Toronto |
| Postal Code: | M9W 6Z3 |
| Province/State: | Toronto |
| Directions/Cross Streets: | Highway 27/ Rexdale |
| Level/Floor | Room | Length(ft) | Width(ft) | Descriptions | |
| Room 1 | Flat | Living Ro | 17.52 | 9.84 | Combined w/Dining, Vinyl Floor |
| Room 2 | Flat | Dining Ro | 17.52 | 9.84 | Combined w/Living, Vinyl Floor |
| Room 3 | Flat | Kitchen | 11.91 | 8.04 | Modern Kitchen, Stainless Steel Appl, Backsplash |
| Room 4 | Flat | Primary B | 12.1 | 9.97 | Vinyl Floor |
| Room 5 | Flat | Den | 8 | 8 | Vinyl Floor |
| Room 6 | Flat | Laundry | 3.48 | 3.02 | East View |
| Washroom Type | No. of Pieces | Level |
| Washroom Type 1 | 1 | Flat |
| Washroom Type 2 | 0 | |
| Washroom Type 3 | 0 | |
| Washroom Type 4 | 0 | |
| Washroom Type 5 | 0 |
| Total Area: | 0.00 |
| Washrooms: | 1 |
| Heat Type: | Forced Air |
| Central Air Conditioning: | Central Air |
$
%
Years
This calculator is for demonstration purposes only. Always consult a professional
financial advisor before making personal financial decisions.
| Although the information displayed is believed to be accurate, no warranties or representations are made of any kind. |
| HOMELIFE/MIRACLE REALTY LTD |
|
|

Michael Tzakas
Sales Representative
Dir:
416-561-3911
Bus:
416-494-7653
| Virtual Tour | Book Showing | Email a Friend |
Jump To:
At a Glance:
| Type: | Com - Condo Apartment |
| Area: | Toronto |
| Municipality: | Toronto W10 |
| Neighbourhood: | West Humber-Clairville |
| Style: | Apartment |
| Tax: | $2,417.68 |
| Maintenance Fee: | $586.94 |
| Beds: | 1+1 |
| Baths: | 1 |
| Fireplace: | N |
Locatin Map:
Payment Calculator:

