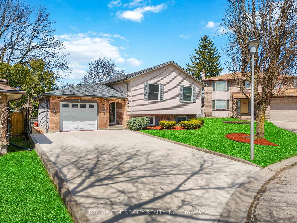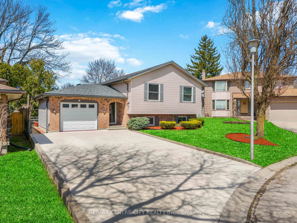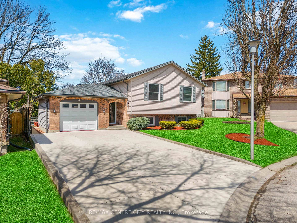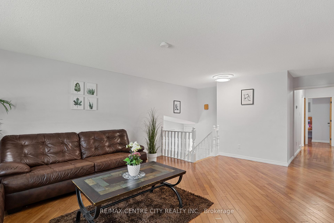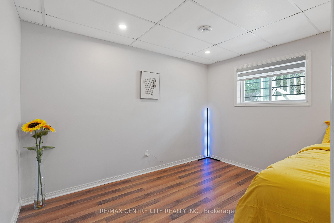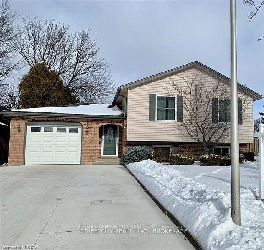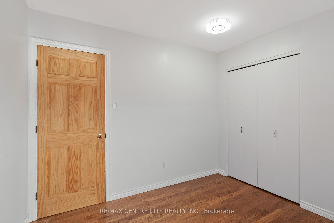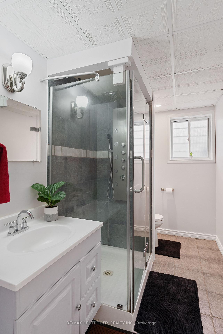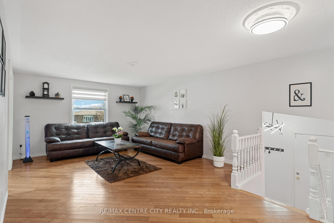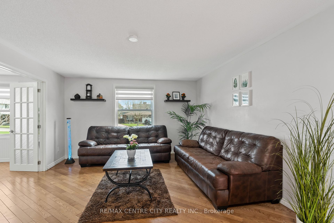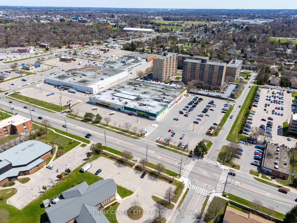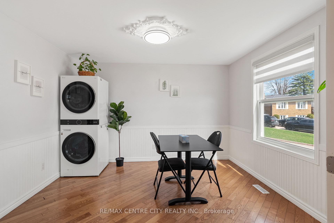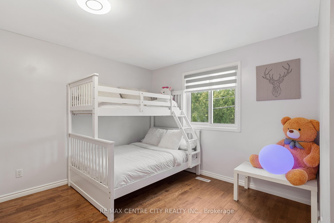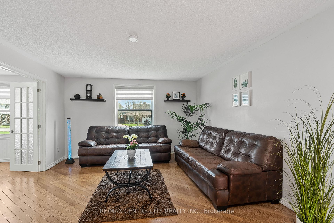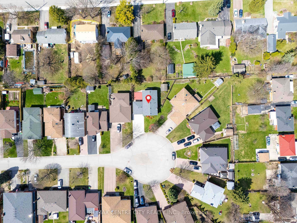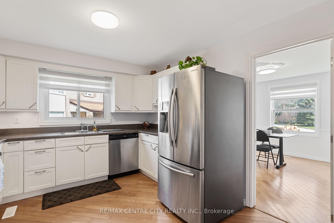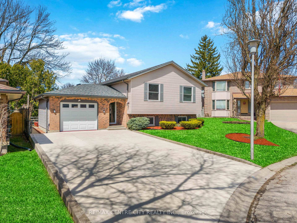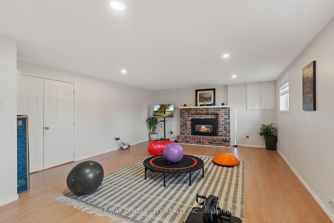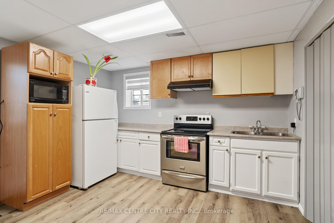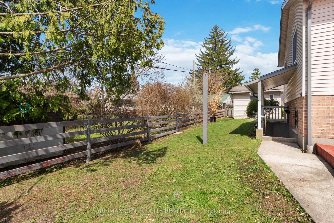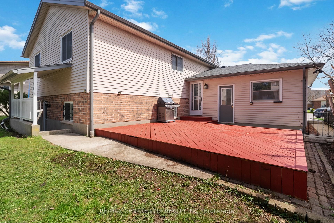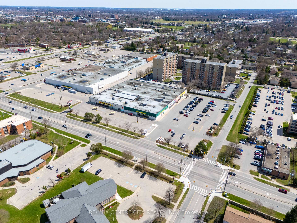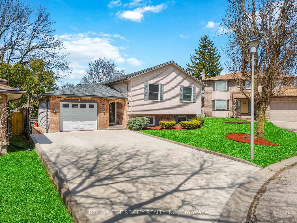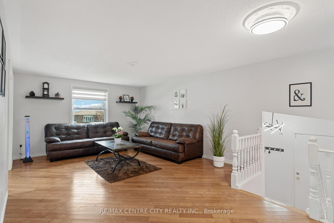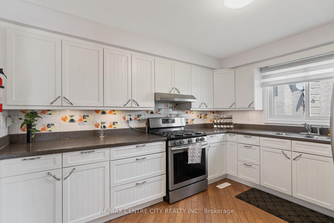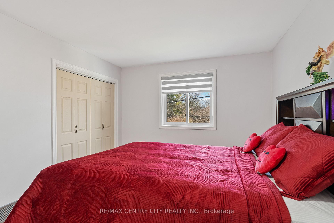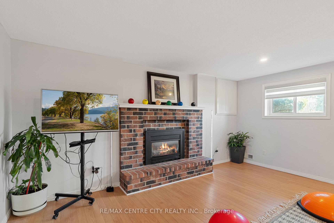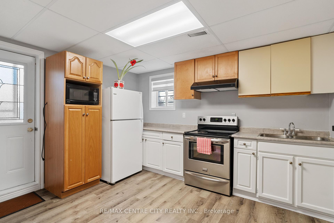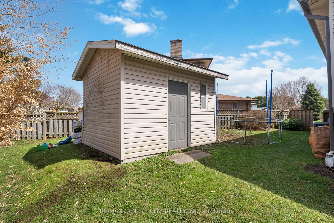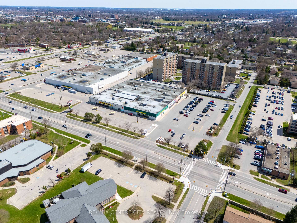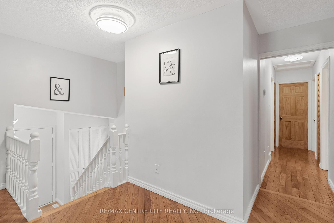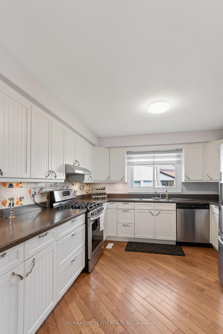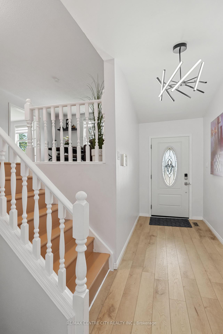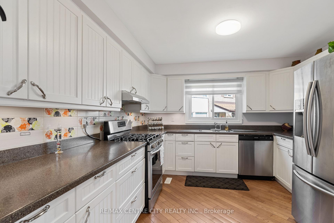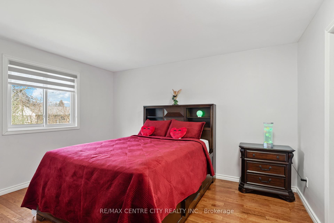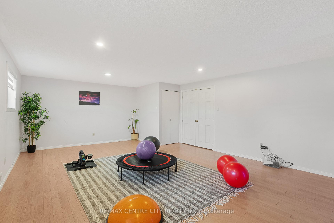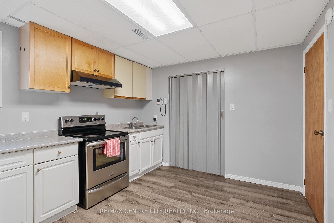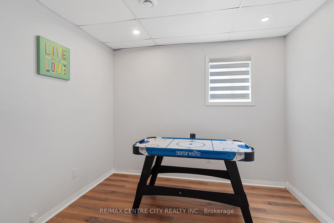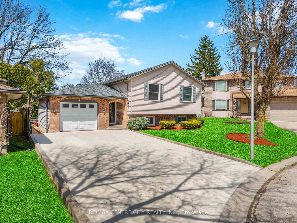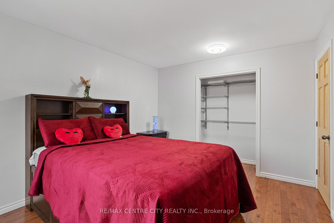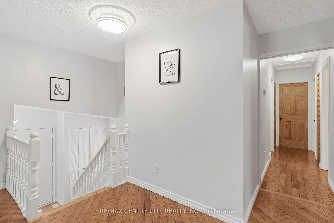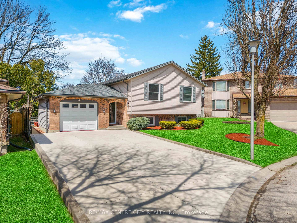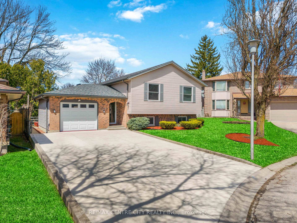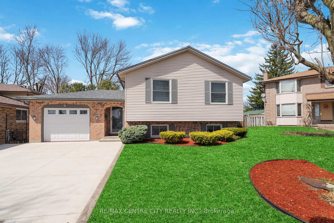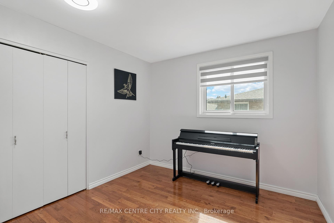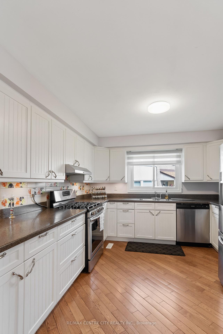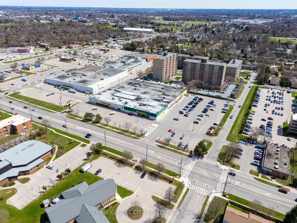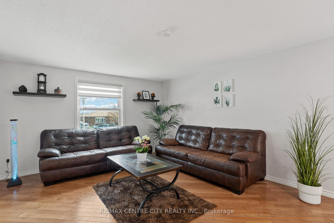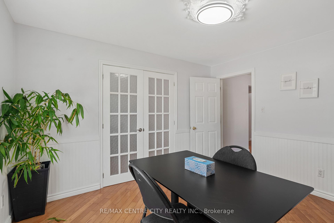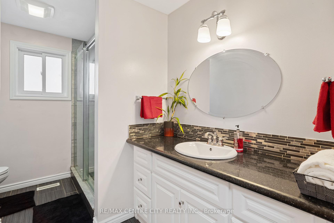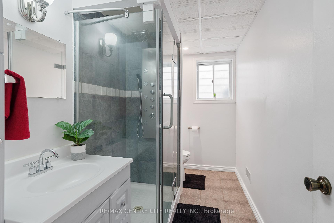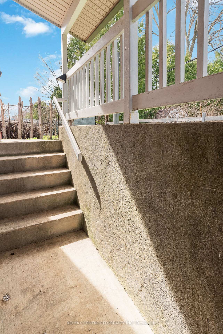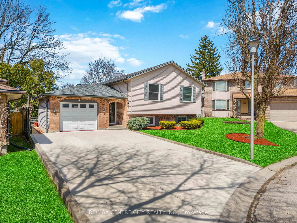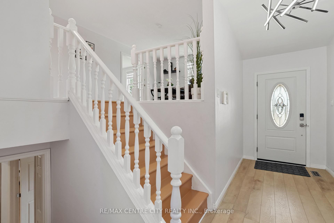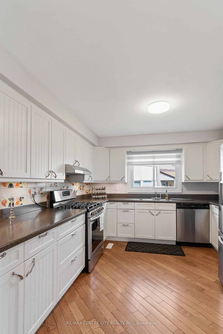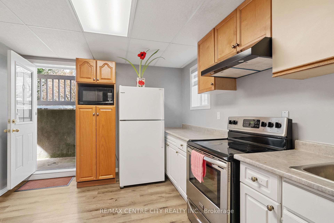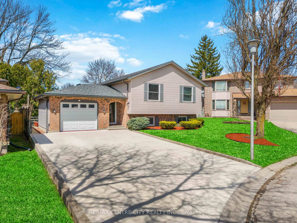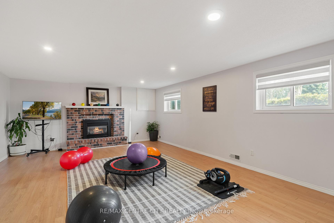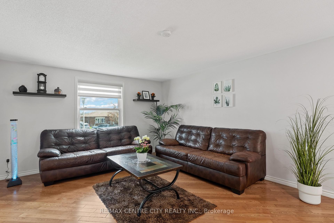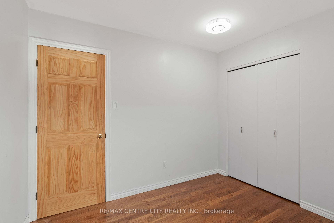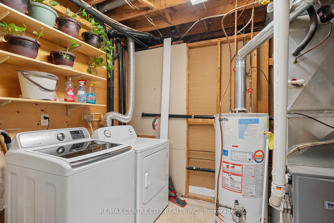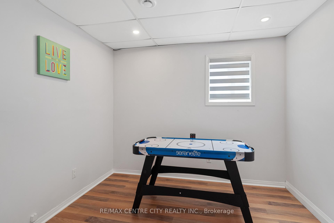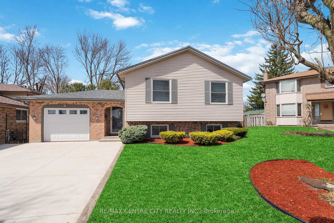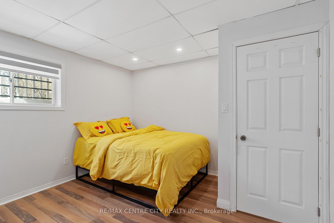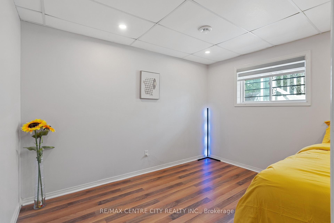$729,000
Available - For Sale
Listing ID: X12093757
200 REGAL Driv , London, N5Y 4Z8, Middlesex
| Beautiful family home with RENTAL INCOME FROM THE BASEMENT in a Family Friendly Court, Close To All amenities!! A great family living in this spacious, beautiful side split in desirable North East London is loaded with updates and bonus features and is located on a quiet court close to amenities, school, and public transportation. The main level has hardwood throughout (except for the bathroom) and offers 3 spacious bedrooms (master has his/her closet), an updated kitchen with lots of cabinetry and counter space, and an updated 3 pc. bath. The lower level has a family room with a fireplace, an updated 3-piece bath, plus ONE Bedroom, & one office/den space, a Second Kitchen & laundry area & a walk-up to a private, fenced yard and Big Shed for Stotrage Bonus features are a central vac, front yard sprinkler system, updated windows, furnace and a CONCRETE DRIVE WAY without any side walk. The Oversized single attached garage has an inside entry and a backyard door. Measurements are approximate. |
| Price | $729,000 |
| Taxes: | $5019.00 |
| Assessment Year: | 2025 |
| Occupancy: | Owner |
| Address: | 200 REGAL Driv , London, N5Y 4Z8, Middlesex |
| Directions/Cross Streets: | Highbury & Huron |
| Rooms: | 8 |
| Rooms +: | 5 |
| Bedrooms: | 5 |
| Bedrooms +: | 0 |
| Family Room: | T |
| Basement: | Finished, Full |
| Level/Floor | Room | Length(ft) | Width(ft) | Descriptions | |
| Room 1 | Main | Living Ro | 15.42 | 13.09 | |
| Room 2 | Main | Dining Ro | 10.66 | 11.74 | |
| Room 3 | Main | Kitchen | 12.17 | 10.07 | |
| Room 4 | Main | Foyer | 16.33 | 4.99 | |
| Room 5 | Main | Primary B | 10.66 | 13.25 | |
| Room 6 | Main | Bedroom 2 | 9.09 | 10.66 | |
| Room 7 | Lower | Recreatio | 23.32 | 15.09 | |
| Room 8 | Main | Bedroom 3 | 9.09 | 9.68 | |
| Room 9 | Lower | Kitchen | 4.82 | 4.62 | |
| Room 10 | Lower | Bedroom 5 | 8.72 | 8.33 |
| Washroom Type | No. of Pieces | Level |
| Washroom Type 1 | 3 | Main |
| Washroom Type 2 | 3 | Lower |
| Washroom Type 3 | 0 | |
| Washroom Type 4 | 0 | |
| Washroom Type 5 | 0 |
| Total Area: | 0.00 |
| Property Type: | Detached |
| Style: | Sidesplit |
| Exterior: | Vinyl Siding, Brick |
| Garage Type: | Attached |
| (Parking/)Drive: | Other |
| Drive Parking Spaces: | 1 |
| Park #1 | |
| Parking Type: | Other |
| Park #2 | |
| Parking Type: | Other |
| Pool: | Other |
| Approximatly Square Footage: | 1100-1500 |
| CAC Included: | N |
| Water Included: | N |
| Cabel TV Included: | N |
| Common Elements Included: | N |
| Heat Included: | N |
| Parking Included: | N |
| Condo Tax Included: | N |
| Building Insurance Included: | N |
| Fireplace/Stove: | Y |
| Heat Type: | Forced Air |
| Central Air Conditioning: | Central Air |
| Central Vac: | N |
| Laundry Level: | Syste |
| Ensuite Laundry: | F |
| Sewers: | Sewer |
| Utilities-Hydro: | Y |
$
%
Years
This calculator is for demonstration purposes only. Always consult a professional
financial advisor before making personal financial decisions.
| Although the information displayed is believed to be accurate, no warranties or representations are made of any kind. |
| RE/MAX CENTRE CITY REALTY INC. |
|
|

Michael Tzakas
Sales Representative
Dir:
416-561-3911
Bus:
416-494-7653
| Virtual Tour | Book Showing | Email a Friend |
Jump To:
At a Glance:
| Type: | Freehold - Detached |
| Area: | Middlesex |
| Municipality: | London |
| Neighbourhood: | East A |
| Style: | Sidesplit |
| Tax: | $5,019 |
| Beds: | 5 |
| Baths: | 3 |
| Fireplace: | Y |
| Pool: | Other |
Locatin Map:
Payment Calculator:

