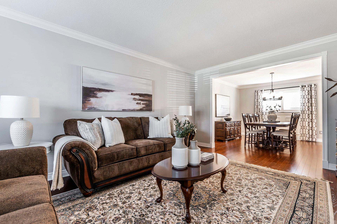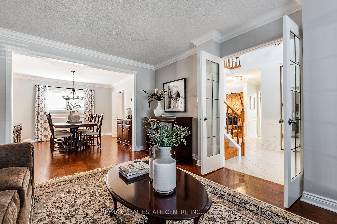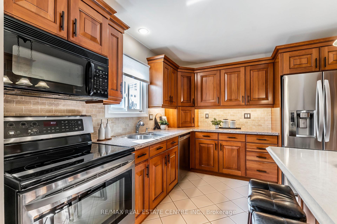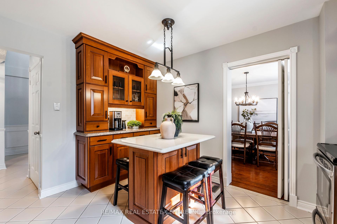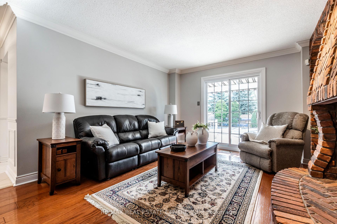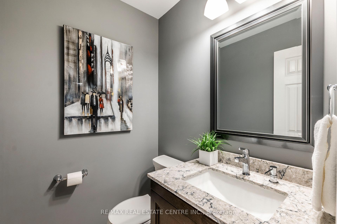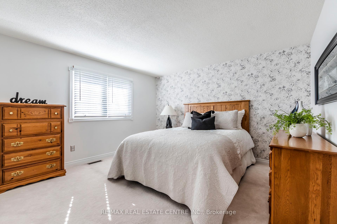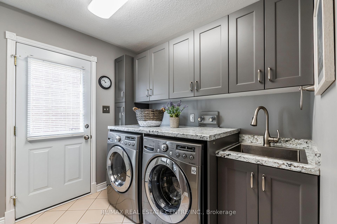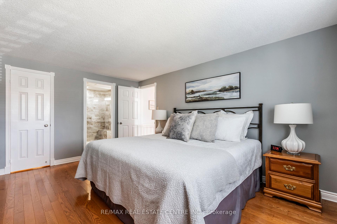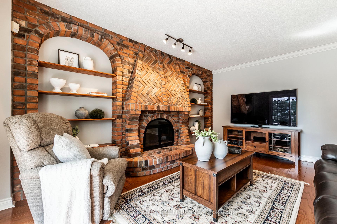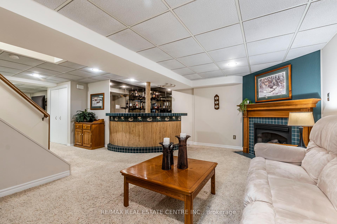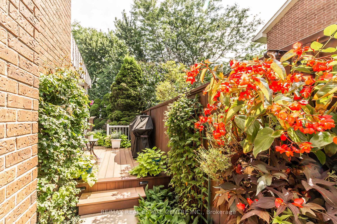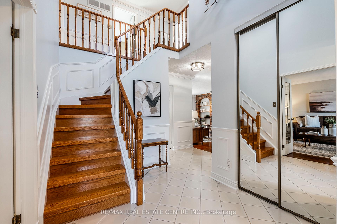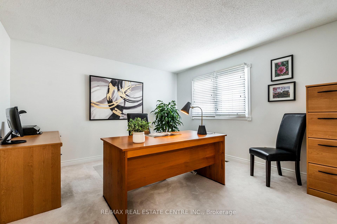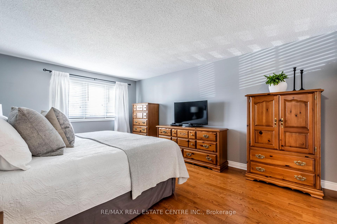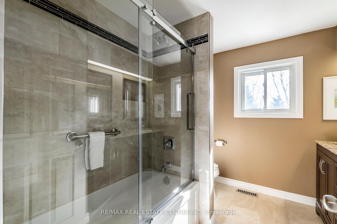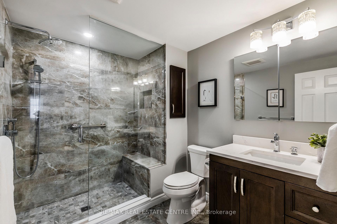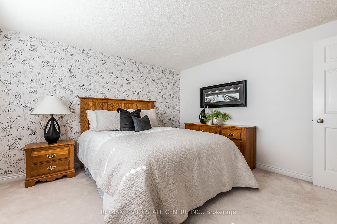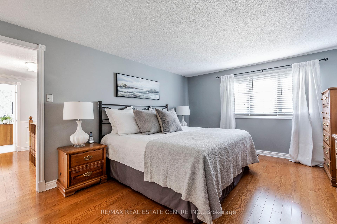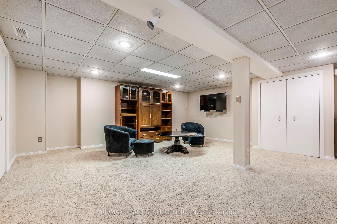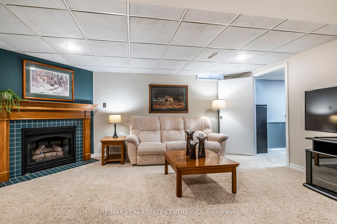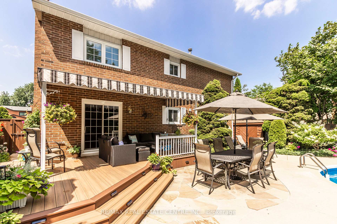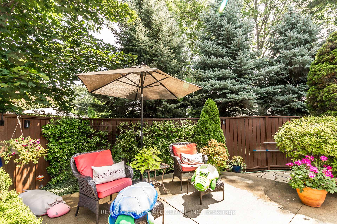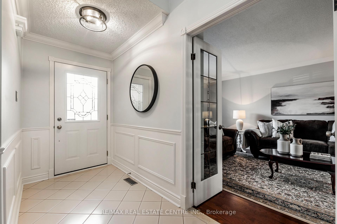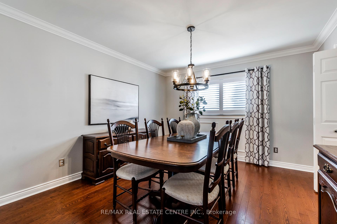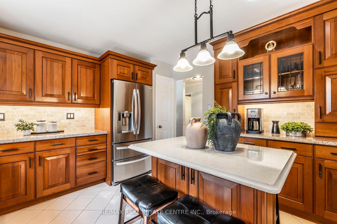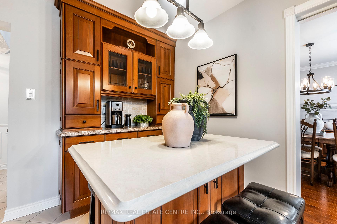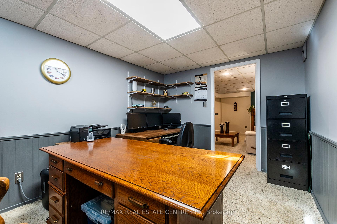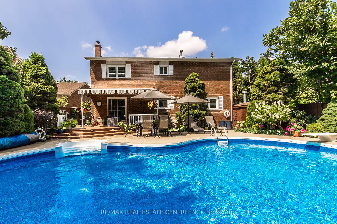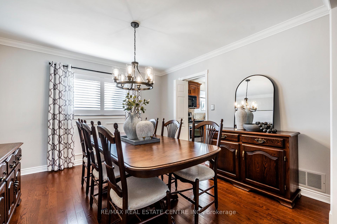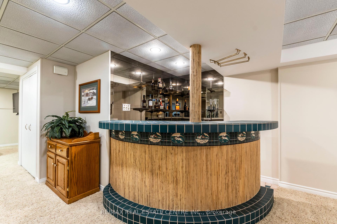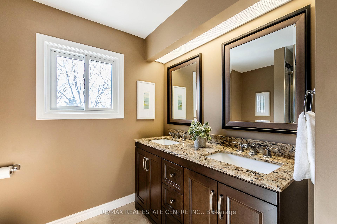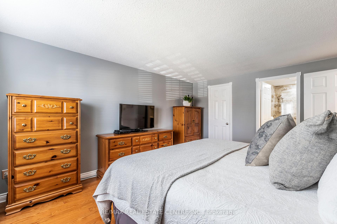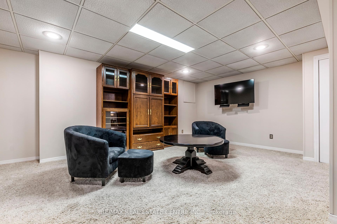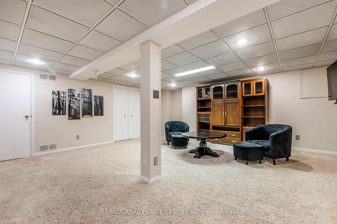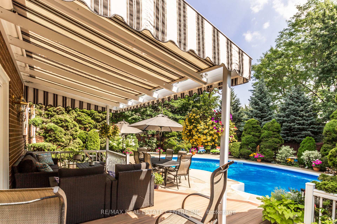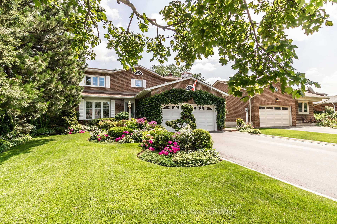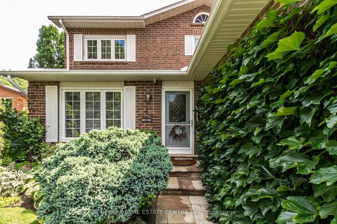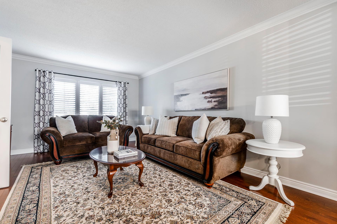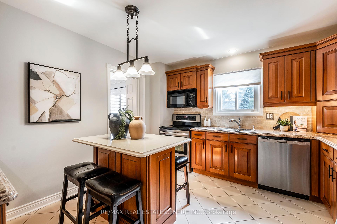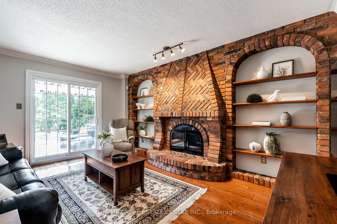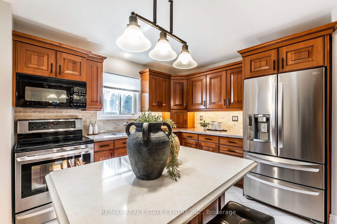$1,445,000
Available - For Sale
Listing ID: W12094542
684 Harrison Road , Milton, L9T 4S9, Halton
| A true gem of a home situated in the heart of Milton's most sought after neighbourhood. The meticulously maintained 3 +1 bed property features a four-car driveway and a spacious double car garage, with a storage loft. The inviting foyer with 2-story ceilings allowing for lots of sunlight welcomes you into living spaces that effortlessly flow from room to room. The main floor features a kitchen, living room, a formal dining room for your dinner parties and a family room with a cozy wood-burning fireplace with patio doors leading to the backyard oasis. The maintenance-free composite deck, complete with awning, steps down to a flagstone patio area and overlooks the extremely private yard with no neighbours directly behind. Landscaping right out of a magazine, with seating areas, large trees and plants designed to offer beautiful colour all season long, surround the heated inground pool ensuring the best of fun and tranquility. A few steps down and at the back of the yard lead you to a private relaxation area. The window from the updated kitchen with island, quartz counter tops and plenty of storage, offers another view of the yard. A convenient powder room and main floor laundry/mud area, with outside access allows easy living. The large primary suite has a walk-in closet and updated 4 piece bath. It is hard to find homes like this with large 2nd and 3rd bedrooms, complete with another 4 piece bath. Down the stairs is the thoughtfully laid out recreation room where the family can have loads of fun hanging out around the wet bar and enjoying the gas fireplace. This level has the 4th bedroom/office, a workshop and lots of storage. Walking distance to schools and parks, with shopping and amenities close by. This location cannot be beat. |
| Price | $1,445,000 |
| Taxes: | $5692.00 |
| Occupancy: | Owner |
| Address: | 684 Harrison Road , Milton, L9T 4S9, Halton |
| Directions/Cross Streets: | Derry & Holly |
| Rooms: | 9 |
| Rooms +: | 3 |
| Bedrooms: | 3 |
| Bedrooms +: | 1 |
| Family Room: | T |
| Basement: | Finished |
| Level/Floor | Room | Length(ft) | Width(ft) | Descriptions | |
| Room 1 | Main | Living Ro | 11.87 | 17.91 | |
| Room 2 | Main | Dining Ro | 11.51 | 12.14 | |
| Room 3 | Main | Kitchen | 11.91 | 12.27 | |
| Room 4 | Main | Family Ro | 11.74 | 15.91 | |
| Room 5 | Main | Laundry | 8.13 | 8.3 | |
| Room 6 | Main | Powder Ro | 4.43 | 4.95 | |
| Room 7 | Second | Primary B | 11.87 | 15.51 | |
| Room 8 | Second | Bedroom 2 | 11.84 | 11.94 | |
| Room 9 | Second | Bedroom 3 | 11.87 | 12.2 | |
| Room 10 | Second | Bathroom | 7.05 | 8.53 | |
| Room 11 | Second | Bathroom | 7.84 | 8.46 | |
| Room 12 | Basement | Bedroom | 9.18 | 11.94 | |
| Room 13 | Basement | Recreatio | 36.41 | 12.17 |
| Washroom Type | No. of Pieces | Level |
| Washroom Type 1 | 3 | Second |
| Washroom Type 2 | 5 | Second |
| Washroom Type 3 | 2 | Ground |
| Washroom Type 4 | 0 | |
| Washroom Type 5 | 0 |
| Total Area: | 0.00 |
| Approximatly Age: | 31-50 |
| Property Type: | Detached |
| Style: | 2-Storey |
| Exterior: | Brick |
| Garage Type: | Attached |
| (Parking/)Drive: | Private Do |
| Drive Parking Spaces: | 4 |
| Park #1 | |
| Parking Type: | Private Do |
| Park #2 | |
| Parking Type: | Private Do |
| Pool: | Inground |
| Approximatly Age: | 31-50 |
| Approximatly Square Footage: | 2000-2500 |
| CAC Included: | N |
| Water Included: | N |
| Cabel TV Included: | N |
| Common Elements Included: | N |
| Heat Included: | N |
| Parking Included: | N |
| Condo Tax Included: | N |
| Building Insurance Included: | N |
| Fireplace/Stove: | Y |
| Heat Type: | Forced Air |
| Central Air Conditioning: | Central Air |
| Central Vac: | N |
| Laundry Level: | Syste |
| Ensuite Laundry: | F |
| Sewers: | Sewer |
$
%
Years
This calculator is for demonstration purposes only. Always consult a professional
financial advisor before making personal financial decisions.
| Although the information displayed is believed to be accurate, no warranties or representations are made of any kind. |
| RE/MAX REAL ESTATE CENTRE INC. |
|
|

Michael Tzakas
Sales Representative
Dir:
416-561-3911
Bus:
416-494-7653
| Virtual Tour | Book Showing | Email a Friend |
Jump To:
At a Glance:
| Type: | Freehold - Detached |
| Area: | Halton |
| Municipality: | Milton |
| Neighbourhood: | 1037 - TM Timberlea |
| Style: | 2-Storey |
| Approximate Age: | 31-50 |
| Tax: | $5,692 |
| Beds: | 3+1 |
| Baths: | 3 |
| Fireplace: | Y |
| Pool: | Inground |
Locatin Map:
Payment Calculator:

