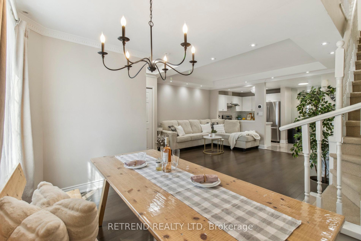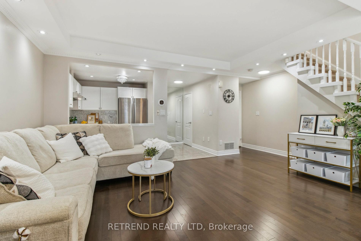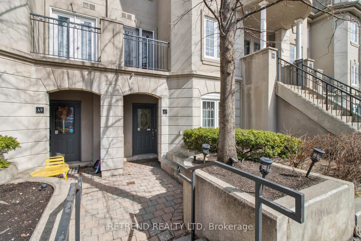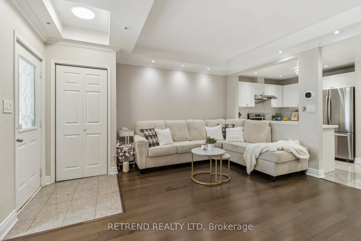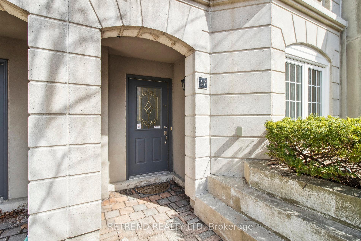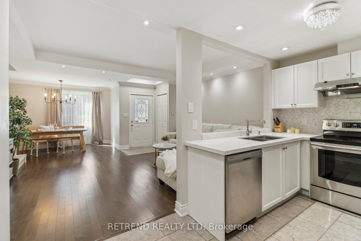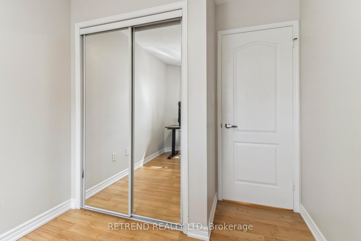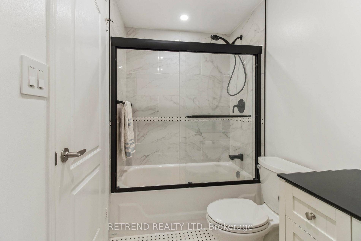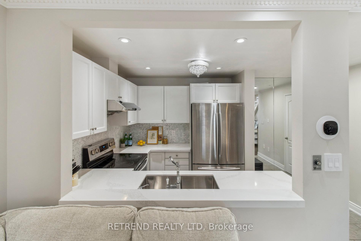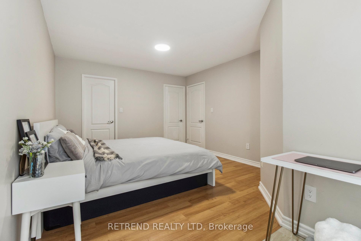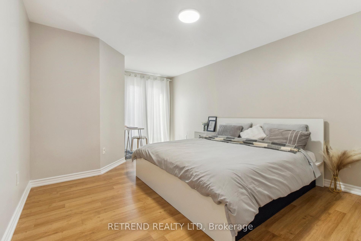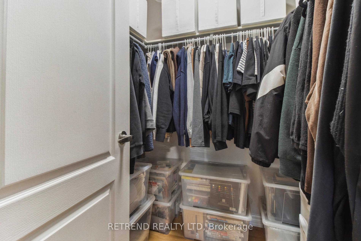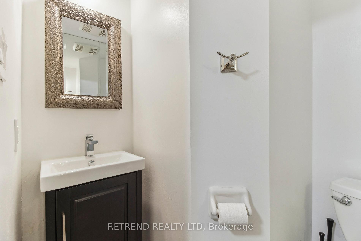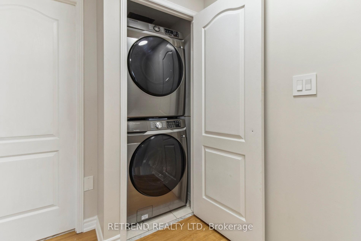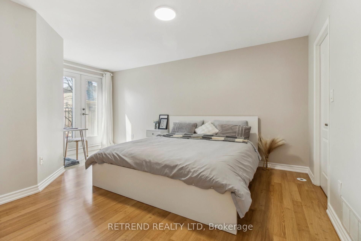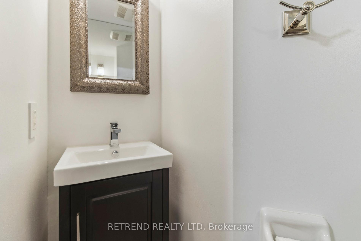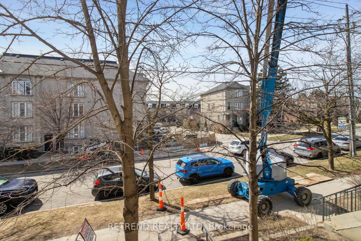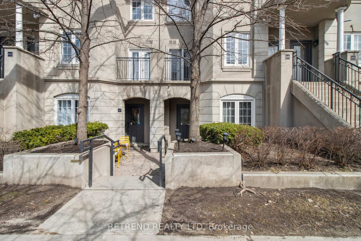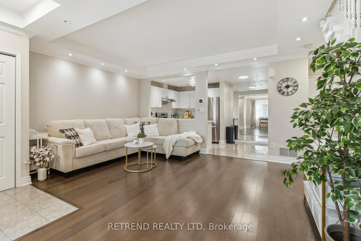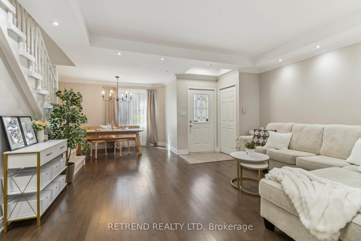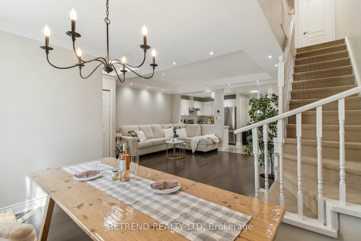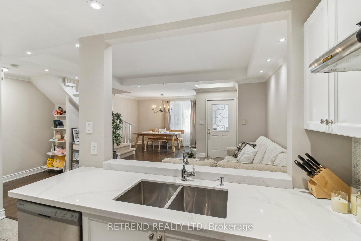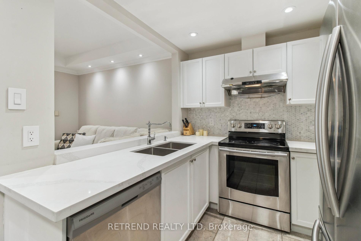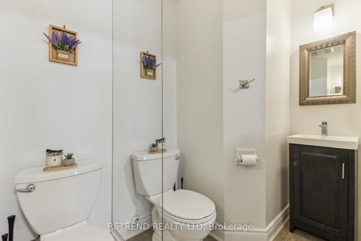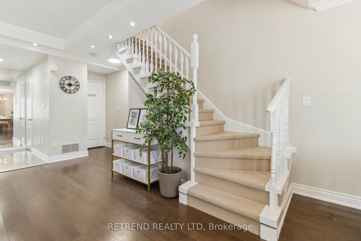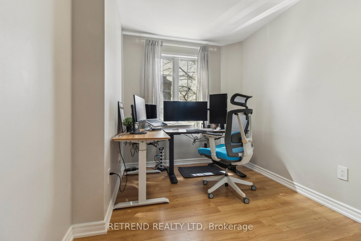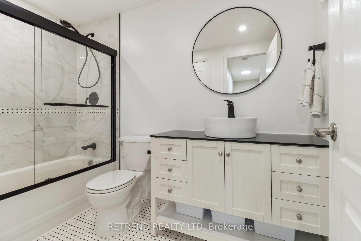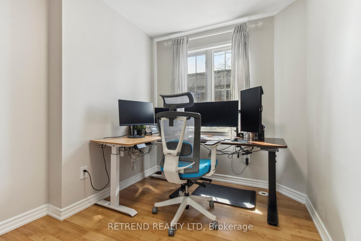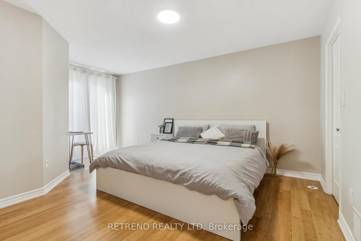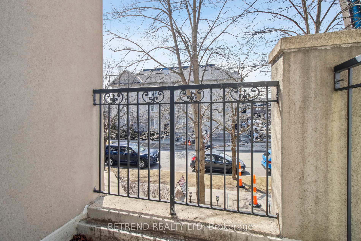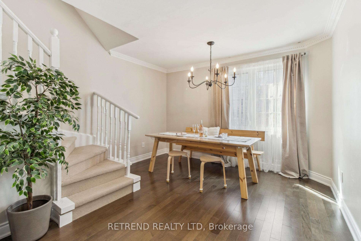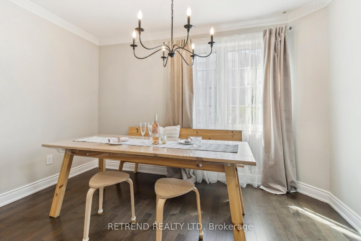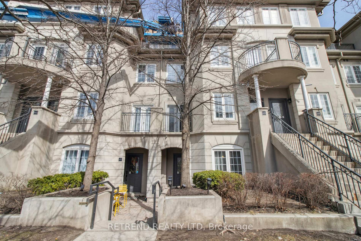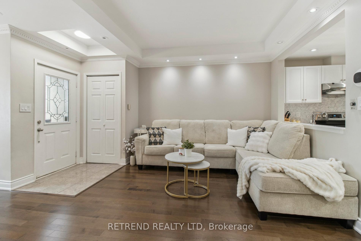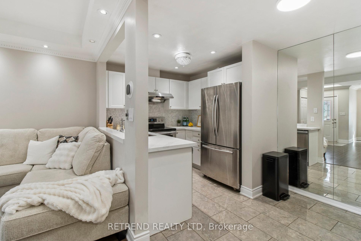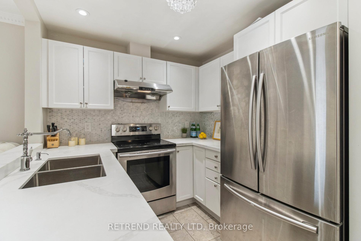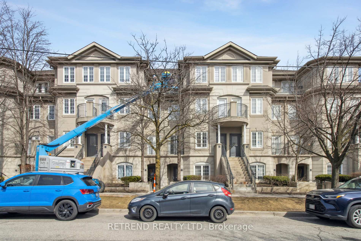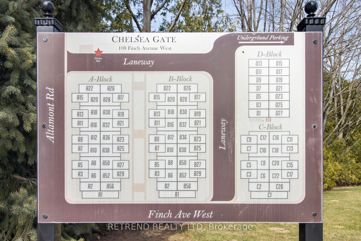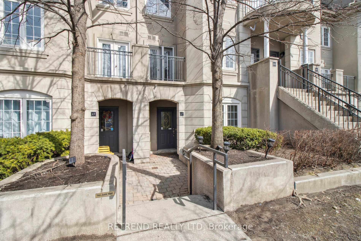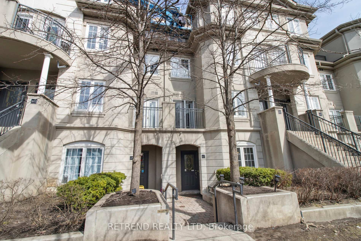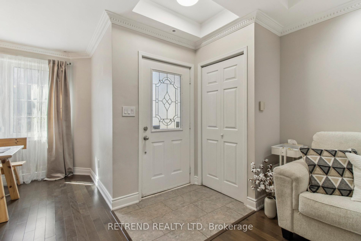$698,000
Available - For Sale
Listing ID: C12094546
108 Finch Aven West , Toronto, M2N 6W6, Toronto
| Welcome to this beautifully maintained 2-bed 2-bath condo townhouse, perfectly situated in the highly desirable Yonge & Finch neighbourhood. Tucked away from the bustle of Finch Ave, this quiet and private unit offers rare ground-level living with no stairs to climb. The thoughtfully designed open-concept layout is ideal for modern living and entertaining. Enjoy a beautifully renovated kitchen featuring quartz countertops, marble backsplash, and ample cabinetry. The spacious primary bedroom includes a walk-in closet, a cozy sitting area, a private ensuite bath, and a French door walk-out to a serene balcony. The second bedroom is generously sized, with easy access to the main bath and laundry conveniently located on the second floor. This well-managed complex offers plenty of visitor parking. Just steps to Finch Subway Station, GO Transit, schools, parks, community centres, and the vibrant shops and restaurants of Yonge Street. A rare opportunity in a prime location! |
| Price | $698,000 |
| Taxes: | $3140.12 |
| Occupancy: | Owner |
| Address: | 108 Finch Aven West , Toronto, M2N 6W6, Toronto |
| Postal Code: | M2N 6W6 |
| Province/State: | Toronto |
| Directions/Cross Streets: | Yonge St & Finch Ave W |
| Level/Floor | Room | Length(ft) | Width(ft) | Descriptions | |
| Room 1 | Main | Living Ro | 24.27 | 18.56 | Combined w/Dining, Hardwood Floor, Open Concept |
| Room 2 | Main | Dining Ro | 24.27 | 18.56 | Combined w/Living, Hardwood Floor, Overlooks Frontyard |
| Room 3 | Main | Kitchen | 14.99 | 9.84 | B/I Appliances, Quartz Counter, Backsplash |
| Room 4 | Second | Primary B | 17.38 | 11.15 | 4 Pc Ensuite, Closet, W/O To Balcony |
| Room 5 | Second | Bedroom 2 | 11.97 | 8.2 | Closet, Laminate, Large Window |
| Room 6 | Second | Bathroom | 4 Pc Bath | ||
| Room 7 | Main | Powder Ro |
| Washroom Type | No. of Pieces | Level |
| Washroom Type 1 | 2 | Main |
| Washroom Type 2 | 4 | Second |
| Washroom Type 3 | 0 | |
| Washroom Type 4 | 0 | |
| Washroom Type 5 | 0 |
| Total Area: | 0.00 |
| Washrooms: | 2 |
| Heat Type: | Forced Air |
| Central Air Conditioning: | Central Air |
| Elevator Lift: | False |
$
%
Years
This calculator is for demonstration purposes only. Always consult a professional
financial advisor before making personal financial decisions.
| Although the information displayed is believed to be accurate, no warranties or representations are made of any kind. |
| RETREND REALTY LTD |
|
|

Michael Tzakas
Sales Representative
Dir:
416-561-3911
Bus:
416-494-7653
| Virtual Tour | Book Showing | Email a Friend |
Jump To:
At a Glance:
| Type: | Com - Condo Townhouse |
| Area: | Toronto |
| Municipality: | Toronto C07 |
| Neighbourhood: | Newtonbrook West |
| Style: | 2-Storey |
| Tax: | $3,140.12 |
| Maintenance Fee: | $613.9 |
| Beds: | 2 |
| Baths: | 2 |
| Fireplace: | N |
Locatin Map:
Payment Calculator:

