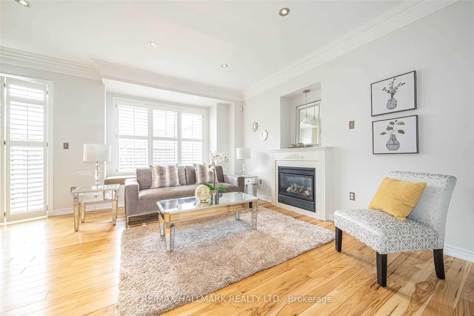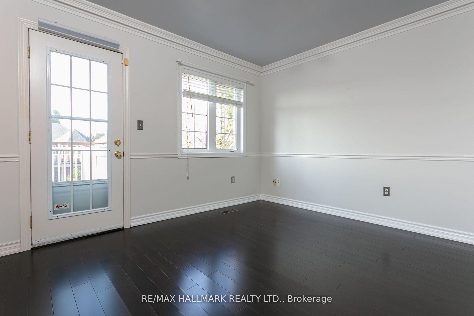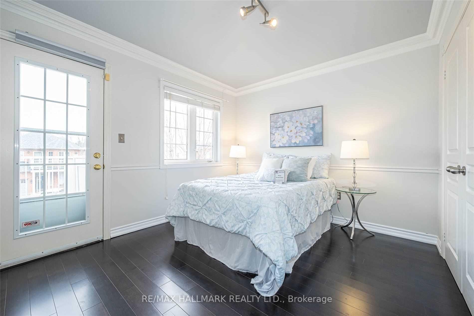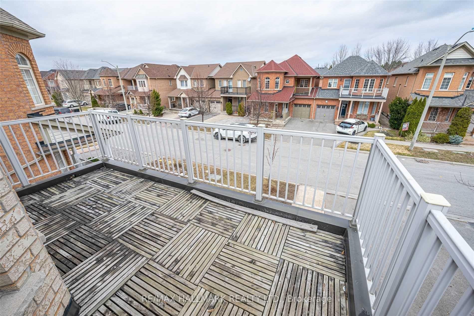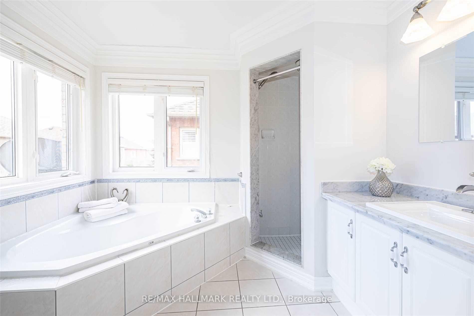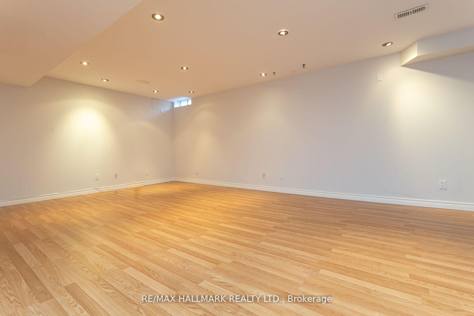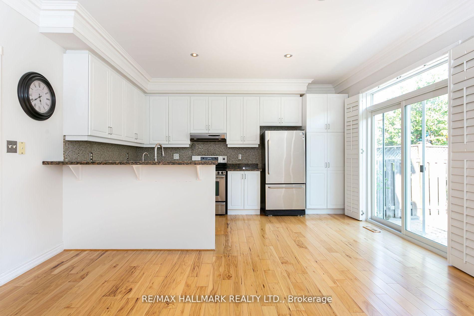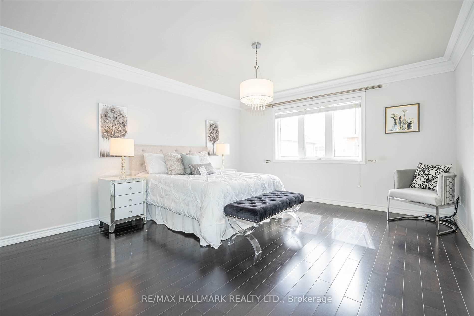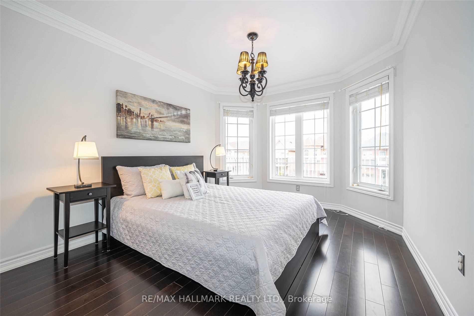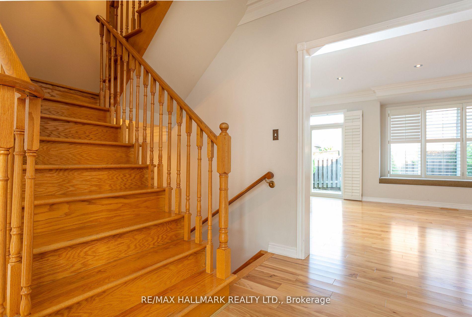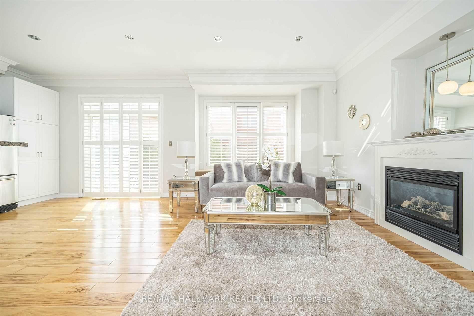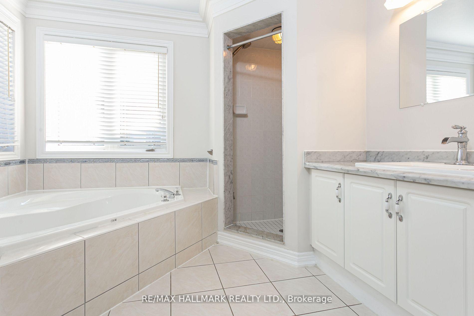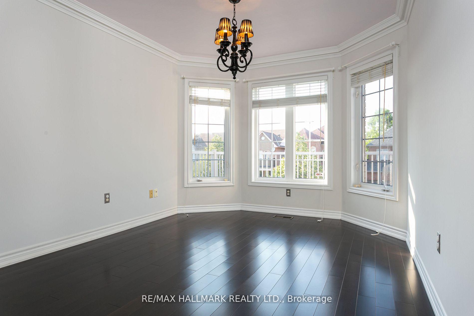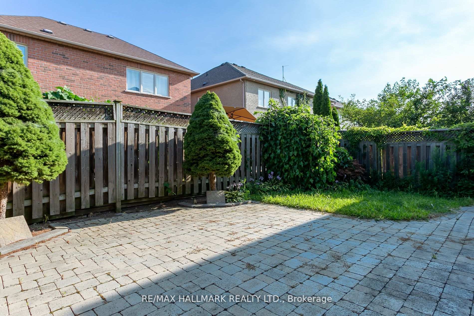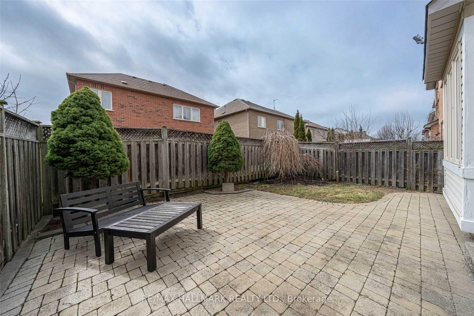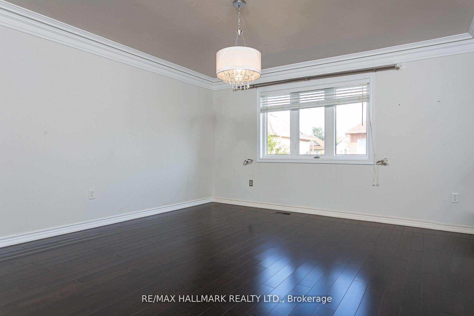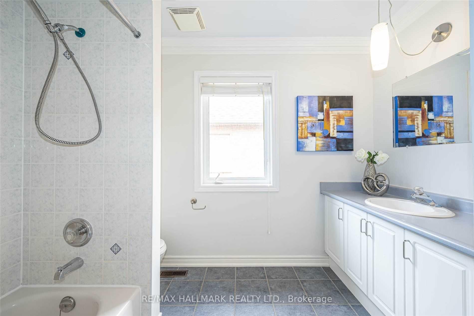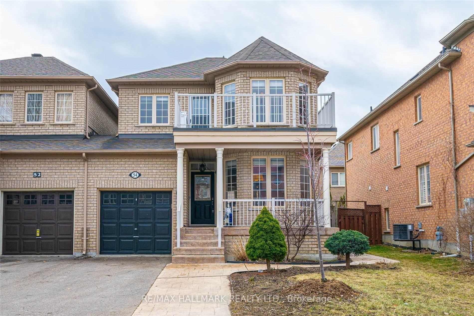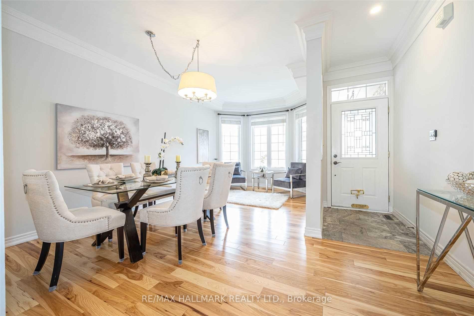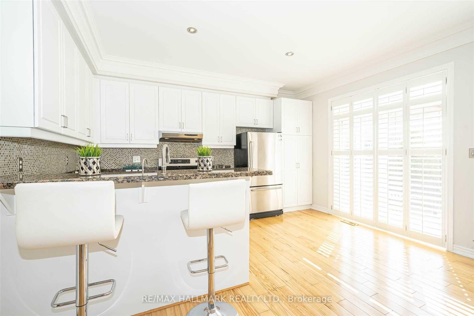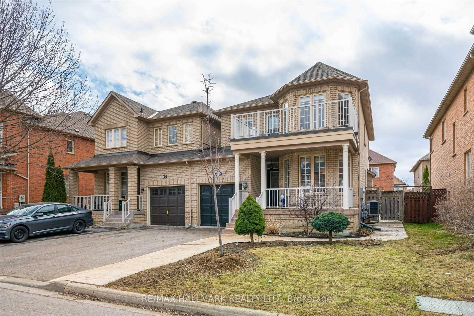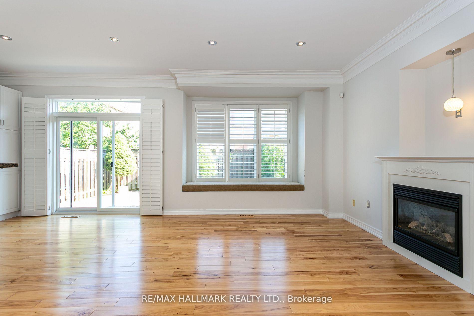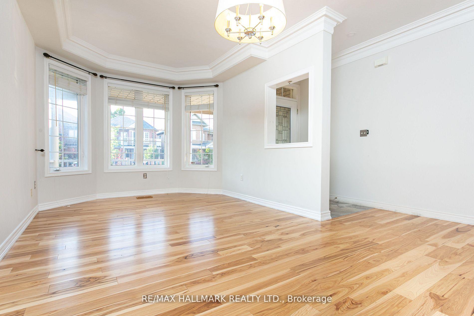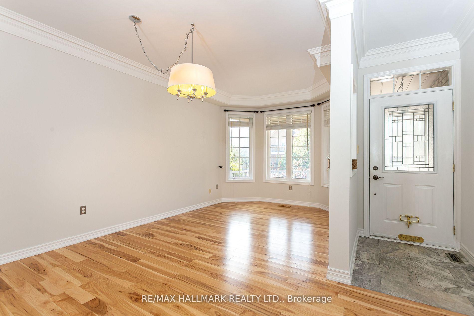$1,259,000
Available - For Sale
Listing ID: N12094550
54 Waldron Cres , Richmond Hill, L4E 4A3, York
| Welcome to 54 Waldron Crescent, a rare find in the heart of Oak Ridges, Richmond Hill! This beautifully maintained link home (attached only at the garage) offers the feel and privacy of a detached, making it the perfect choice for first-time homebuyers, young families, and professionals seeking comfort, style, and space in a welcoming community. Step inside and fall in love with the bright, open-concept layout filled with natural light, hardwood floors on both levels, and a thoughtfully upgraded kitchen with granite countertops, Stainless Steel Appliances and a separate walk-in pantry a dream for anyone who loves organized, functional storage. Whether you're cooking, entertaining, or enjoying quiet evenings at home, this space is designed to make life easy and enjoyable. California shutters on the main floor add a crisp, clean look and are easy to maintain. The fully finished basement offers endless versatility, set it up as a cozy rec room, home office, gym, or playroom. Plus, the large laundry room provides bonus space that can double as a storage hub or a creative workshop for a crafty homeowner. Located on a quiet, family-friendly crescent just minutes to beautiful parks, nature trails, top-rated schools, shopping, transit, Yonge Street, and Highways 400/404 this home delivers the perfect balance of suburban charm and urban convenience. Move in and enjoy everything this special home and thriving Oak Ridges community have to offer! |
| Price | $1,259,000 |
| Taxes: | $4613.00 |
| Assessment Year: | 2024 |
| Occupancy: | Tenant |
| Address: | 54 Waldron Cres , Richmond Hill, L4E 4A3, York |
| Directions/Cross Streets: | Bathurst / King |
| Rooms: | 8 |
| Rooms +: | 1 |
| Bedrooms: | 3 |
| Bedrooms +: | 1 |
| Family Room: | F |
| Basement: | Finished |
| Level/Floor | Room | Length(ft) | Width(ft) | Descriptions | |
| Room 1 | Main | Foyer | 4 | 3.02 | Stone Floor, Open Concept |
| Room 2 | Main | Living Ro | 18.04 | 10 | Combined w/Dining, Crown Moulding, Hardwood Floor |
| Room 3 | Main | Dining Ro | 18.04 | 10 | Combined w/Living, Hardwood Floor, Crown Moulding |
| Room 4 | Main | Family Ro | 22.24 | 14.6 | Fireplace, Hardwood Floor, Bay Window |
| Room 5 | Main | Breakfast | 22.24 | 14.6 | Hardwood Floor, Overlooks Backyard, Pot Lights |
| Room 6 | Main | Kitchen | 22.24 | 14.6 | Stainless Steel Appl, Granite Counters, Pot Lights |
| Room 7 | Main | Pantry | 6.89 | 5.25 | Tile Floor |
| Room 8 | Second | Primary B | 14.89 | 13.45 | Hardwood Floor, Casement Windows, Walk-In Closet(s) |
| Room 9 | Second | Bedroom 2 | 12.46 | 10.2 | Hardwood Floor, Casement Windows, Semi Ensuite |
| Room 10 | Second | Bedroom 3 | 10.1 | 11.81 | Hardwood Floor, W/O To Deck, Large Closet |
| Room 11 | Basement | Recreatio | 21.06 | 14.2 | Open Concept, Laminate, Pot Lights |
| Room 12 | Basement | Utility R | 14.2 | 11.48 | Combined w/Laundry |
| Washroom Type | No. of Pieces | Level |
| Washroom Type 1 | 4 | Second |
| Washroom Type 2 | 4 | Second |
| Washroom Type 3 | 2 | Main |
| Washroom Type 4 | 0 | |
| Washroom Type 5 | 0 |
| Total Area: | 0.00 |
| Property Type: | Link |
| Style: | 2-Storey |
| Exterior: | Brick |
| Garage Type: | Attached |
| Drive Parking Spaces: | 2 |
| Pool: | None |
| Approximatly Square Footage: | 1500-2000 |
| CAC Included: | N |
| Water Included: | N |
| Cabel TV Included: | N |
| Common Elements Included: | N |
| Heat Included: | N |
| Parking Included: | N |
| Condo Tax Included: | N |
| Building Insurance Included: | N |
| Fireplace/Stove: | Y |
| Heat Type: | Forced Air |
| Central Air Conditioning: | Central Air |
| Central Vac: | Y |
| Laundry Level: | Syste |
| Ensuite Laundry: | F |
| Sewers: | Sewer |
$
%
Years
This calculator is for demonstration purposes only. Always consult a professional
financial advisor before making personal financial decisions.
| Although the information displayed is believed to be accurate, no warranties or representations are made of any kind. |
| RE/MAX HALLMARK REALTY LTD. |
|
|

Michael Tzakas
Sales Representative
Dir:
416-561-3911
Bus:
416-494-7653
| Book Showing | Email a Friend |
Jump To:
At a Glance:
| Type: | Freehold - Link |
| Area: | York |
| Municipality: | Richmond Hill |
| Neighbourhood: | Oak Ridges |
| Style: | 2-Storey |
| Tax: | $4,613 |
| Beds: | 3+1 |
| Baths: | 3 |
| Fireplace: | Y |
| Pool: | None |
Locatin Map:
Payment Calculator:

