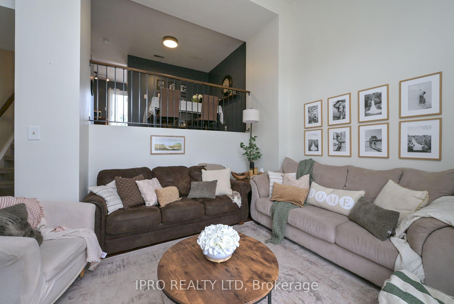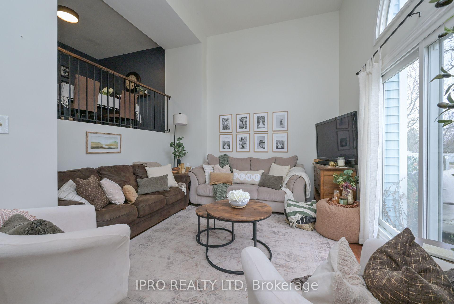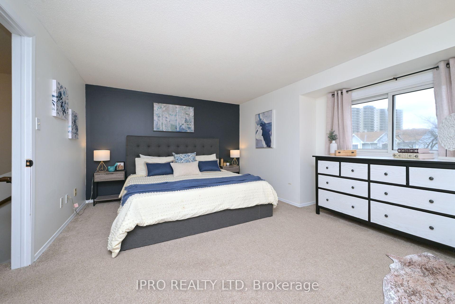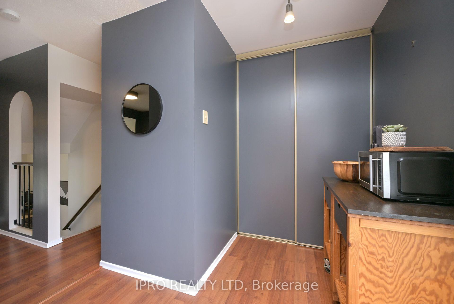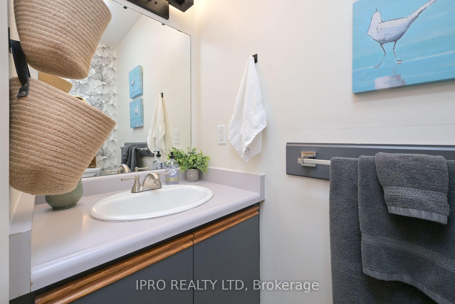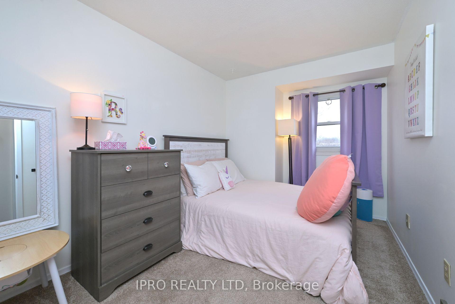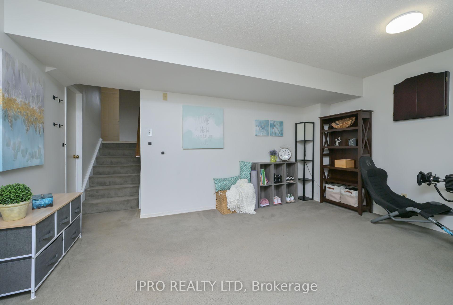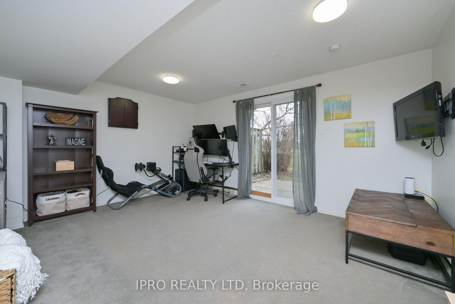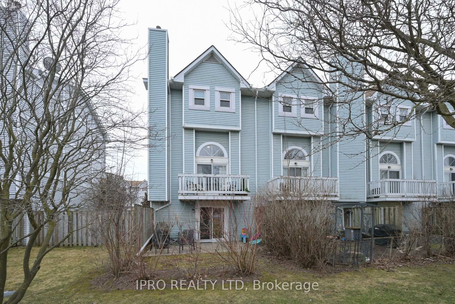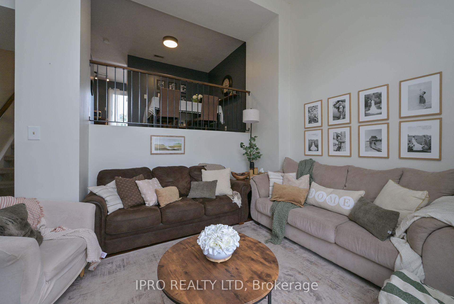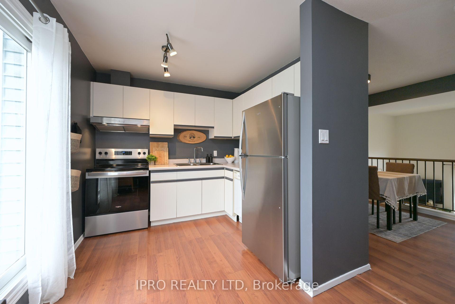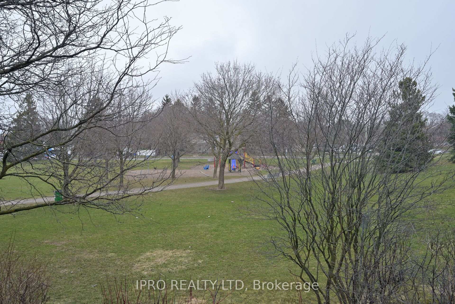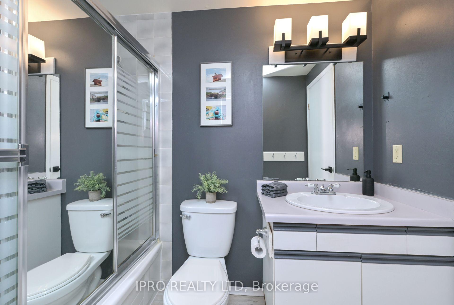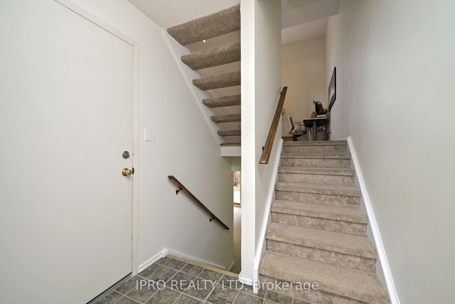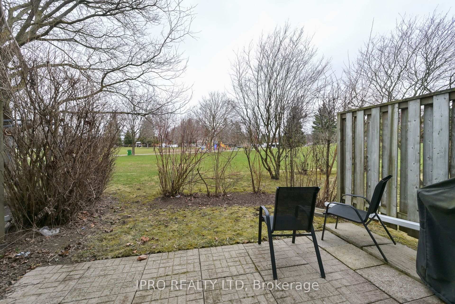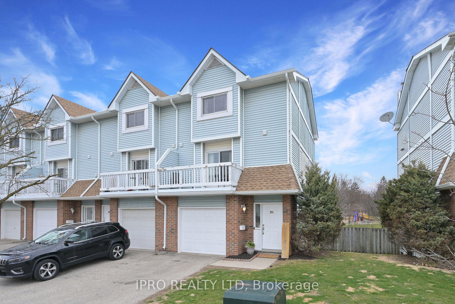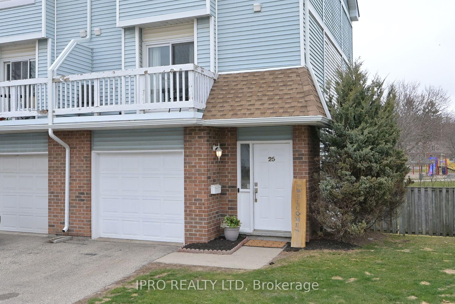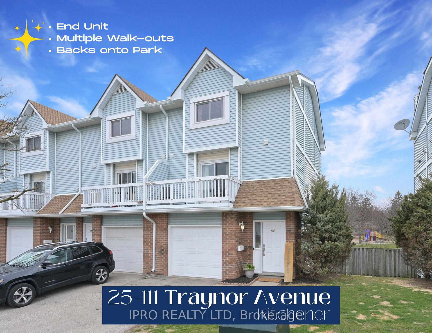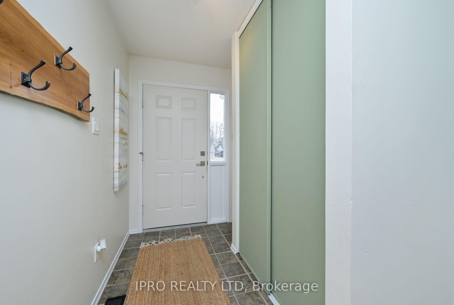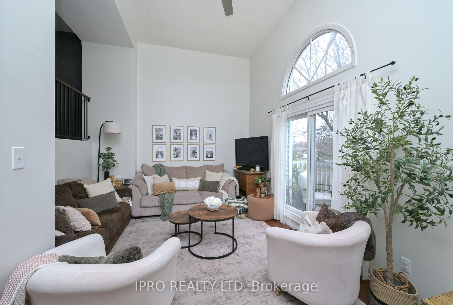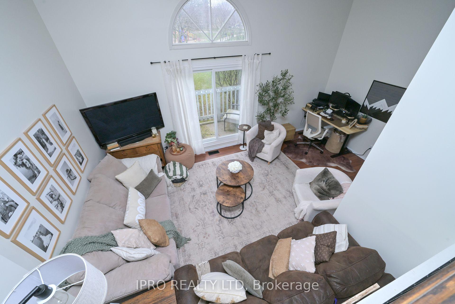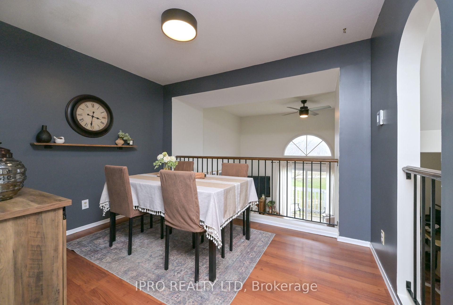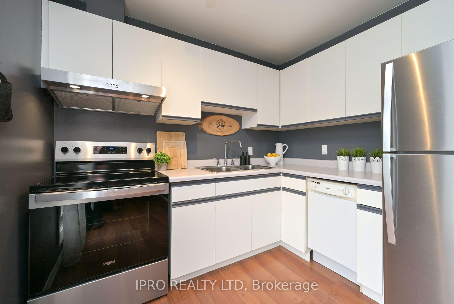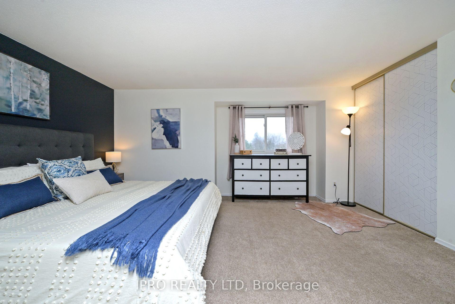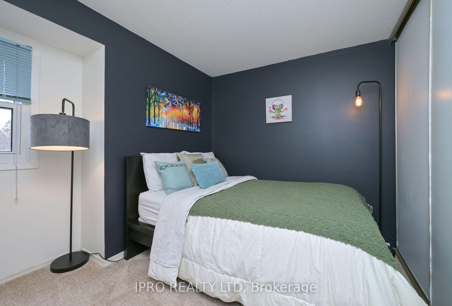$497,000
Available - For Sale
Listing ID: X12094575
111 Traynor Aven , Kitchener, N2C 2N2, Waterloo
| Welcome to this spacious, end-unit townhome that backs directly onto a peaceful park with no neighbours behind!Inside, the smart multi-level layout gives everyone their own space, whether you're hosting guests, working from home, or just relaxing.The front foyer offers direct access from the garage, making everyday comings and goings easy.Step into the main living area and youll instantly notice the soaring two-storey ceilings and oversized windows that fill the space with natural light. There are three separate walkouts, giving you easy access to the outdoors.Enjoy your morning coffee on the private balcony with scenic park views. Its quiet, green, and truly feels like a retreat.The kitchen is bright and modern, with easy-care flooring, a built-in dishwasher, and updated stainless steel fridge and stove (Nov 2024). A second walkout here makes BBQing and outdoor dining effortless.Theres a convenient powder room and a laundry area with a washer (Dec 2024) & Dryer on the main level, too.Upstairs, the primary bedroom is oversized and light-filled, with his-and-hers closets and access to a semi-ensuite bath.The walkout basement is a bonusbright, open, and ready for whatever you need: a kids playroom, media room, home gym, or office. The walk-out basement includes: a patio with park views, a utility room, and extra storage space.Set in a family-friendly neighbourhood, youre just a short walk to public transit and minutes to highways, the GO Train, shopping, dining, schools, and more.Stylish, spacious, and move-in ready this townhome checks all the boxes.Don't wait Schedule your viewing today! End-units like this with park views dont come up often! |
| Price | $497,000 |
| Taxes: | $2431.10 |
| Assessment Year: | 2024 |
| Occupancy: | Owner |
| Address: | 111 Traynor Aven , Kitchener, N2C 2N2, Waterloo |
| Postal Code: | N2C 2N2 |
| Province/State: | Waterloo |
| Directions/Cross Streets: | Wilson/ Traynor Ave |
| Level/Floor | Room | Length(ft) | Width(ft) | Descriptions | |
| Room 1 | Main | Living Ro | 18.11 | 14.04 | Cathedral Ceiling(s), Open Concept, W/O To Balcony |
| Room 2 | Main | Dining Ro | 11.32 | 8.69 | Open Concept, Laminate, Overlooks Living |
| Room 3 | Main | Kitchen | 14.96 | 8.72 | Stainless Steel Appl, Laminate, W/O To Balcony |
| Room 4 | Main | Laundry | 9.35 | 5.08 | |
| Room 5 | Third | Primary B | 15.78 | 12.92 | Semi Ensuite, Double Closet, Broadloom |
| Room 6 | Third | Bedroom 2 | 7.97 | 12.33 | Broadloom |
| Room 7 | Third | Bedroom 3 | 9.87 | 9.32 | Closet |
| Room 8 | Ground | Recreatio | 14.66 | 13.71 | Open Concept, W/O To Patio |
| Room 9 | Ground | Foyer | 6.46 | 11.84 | Access To Garage, Closet |
| Washroom Type | No. of Pieces | Level |
| Washroom Type 1 | 2 | Second |
| Washroom Type 2 | 4 | Third |
| Washroom Type 3 | 0 | |
| Washroom Type 4 | 0 | |
| Washroom Type 5 | 0 |
| Total Area: | 0.00 |
| Washrooms: | 2 |
| Heat Type: | Forced Air |
| Central Air Conditioning: | Central Air |
$
%
Years
This calculator is for demonstration purposes only. Always consult a professional
financial advisor before making personal financial decisions.
| Although the information displayed is believed to be accurate, no warranties or representations are made of any kind. |
| IPRO REALTY LTD |
|
|

Michael Tzakas
Sales Representative
Dir:
416-561-3911
Bus:
416-494-7653
| Virtual Tour | Book Showing | Email a Friend |
Jump To:
At a Glance:
| Type: | Com - Condo Townhouse |
| Area: | Waterloo |
| Municipality: | Kitchener |
| Neighbourhood: | Dufferin Grove |
| Style: | 3-Storey |
| Tax: | $2,431.1 |
| Maintenance Fee: | $579.7 |
| Beds: | 3 |
| Baths: | 2 |
| Fireplace: | N |
Locatin Map:
Payment Calculator:

