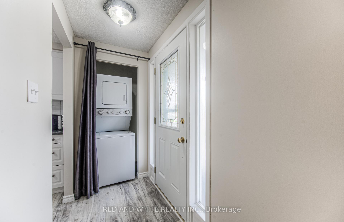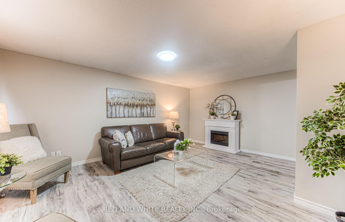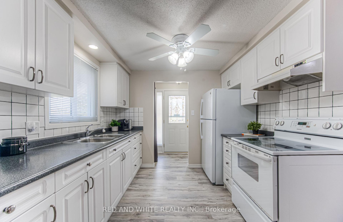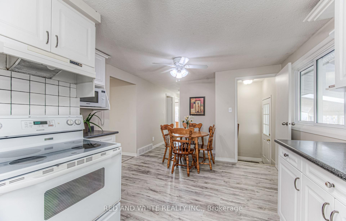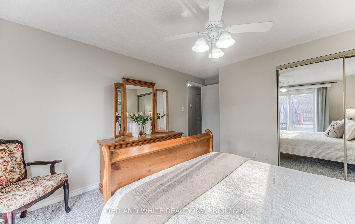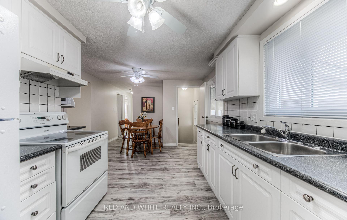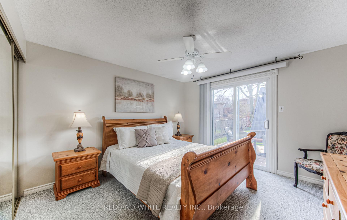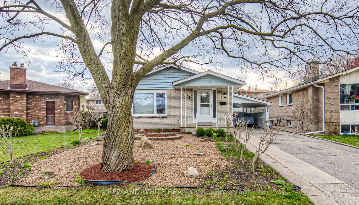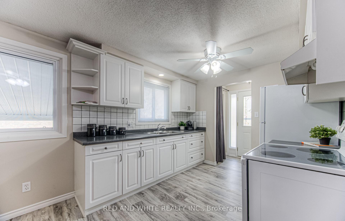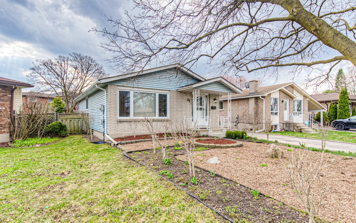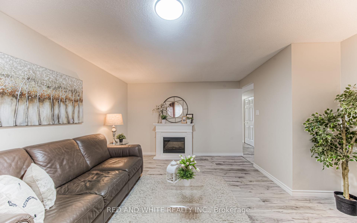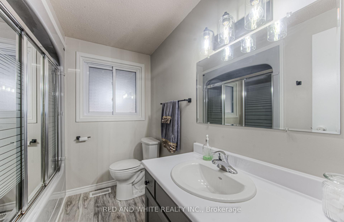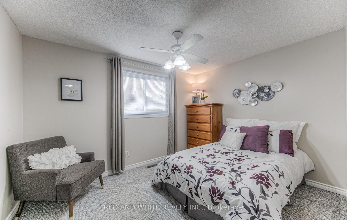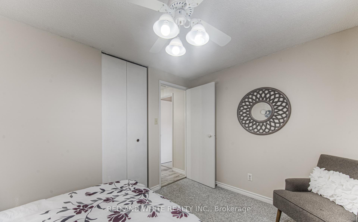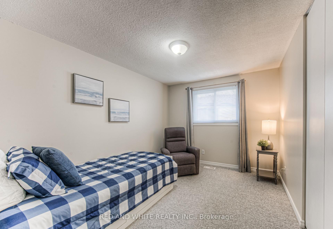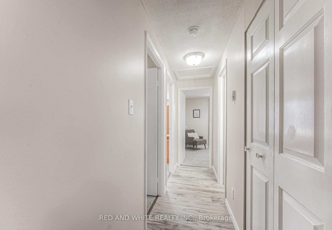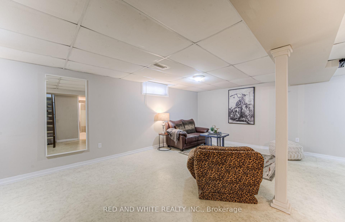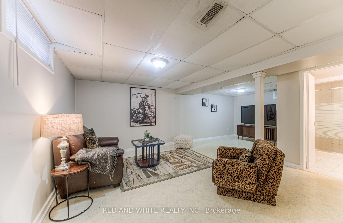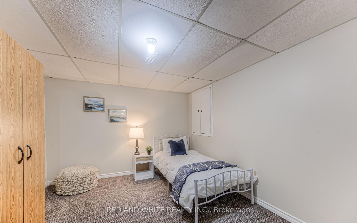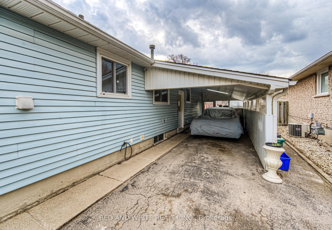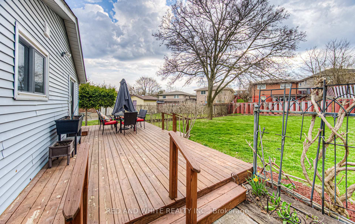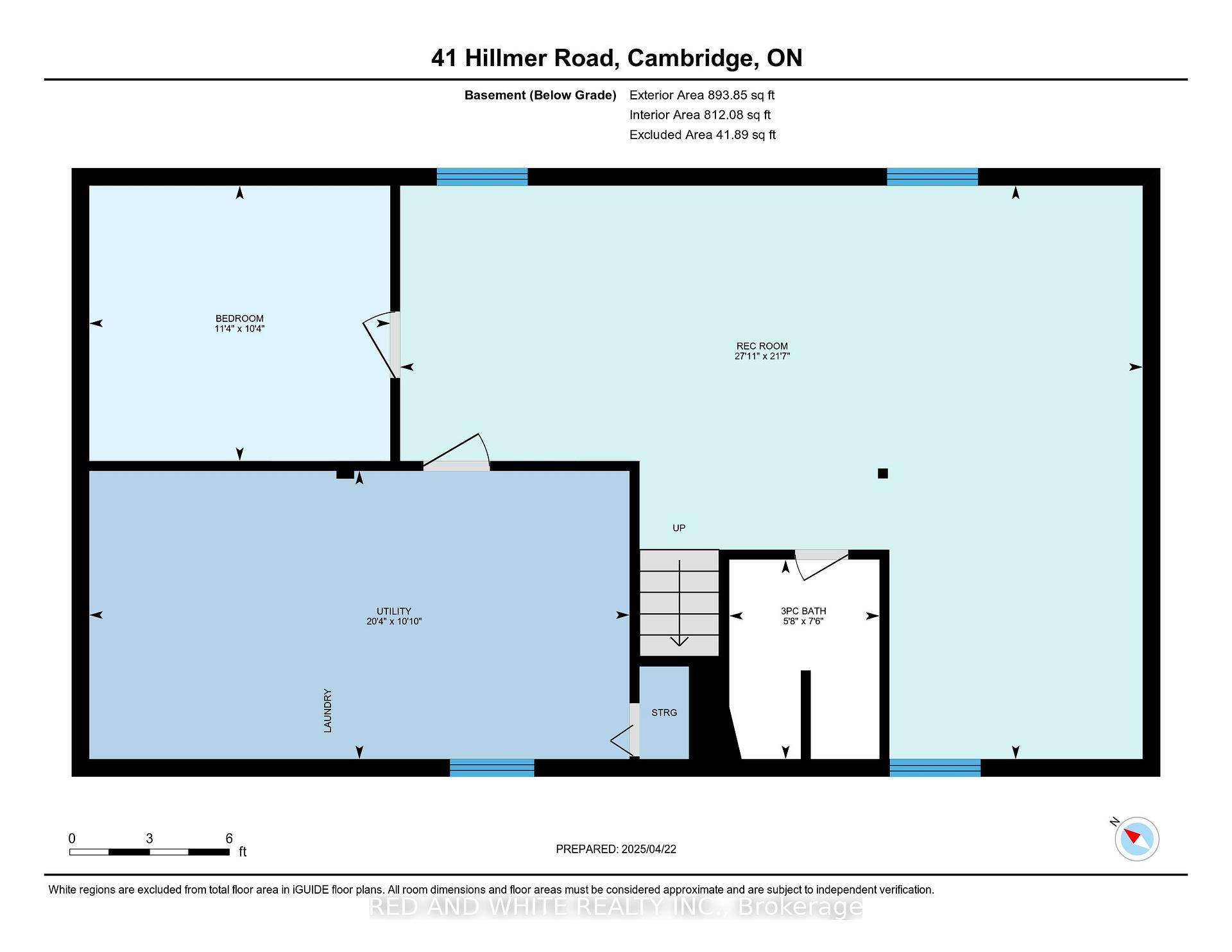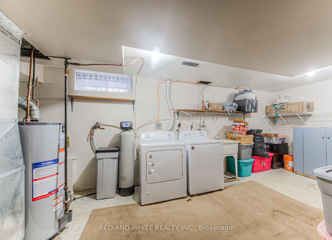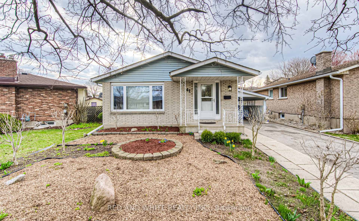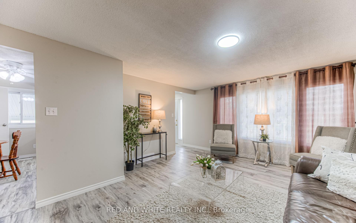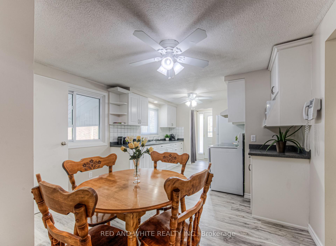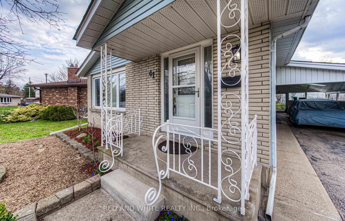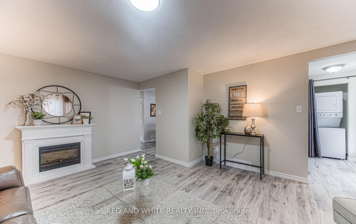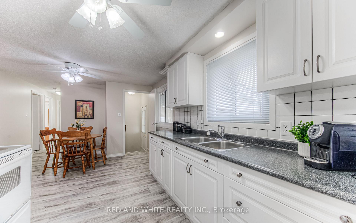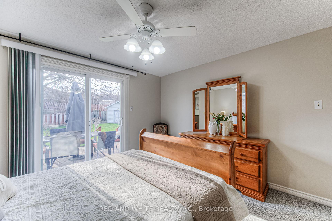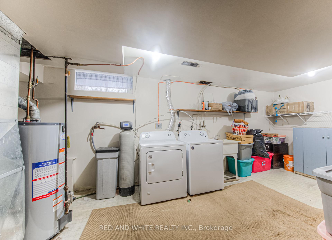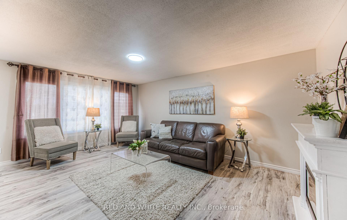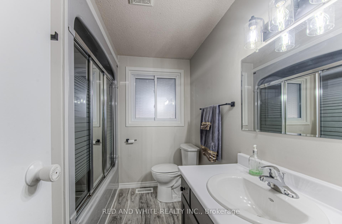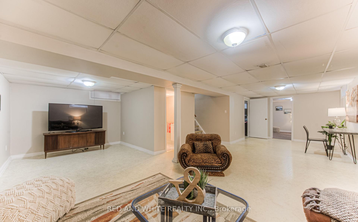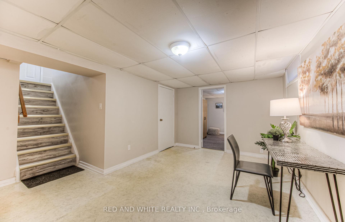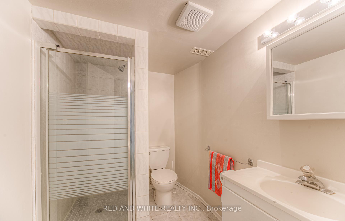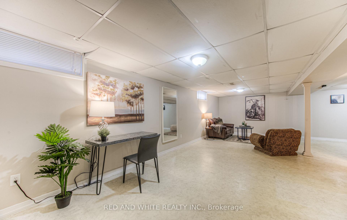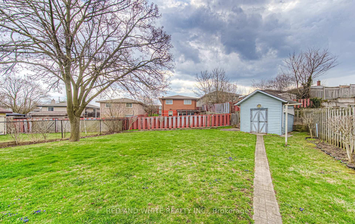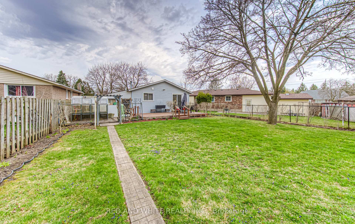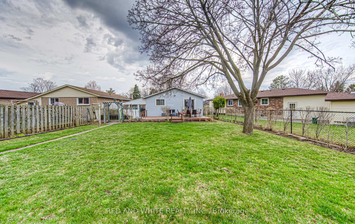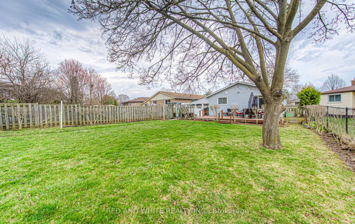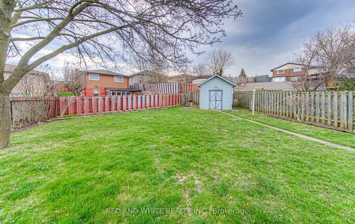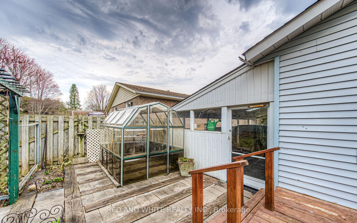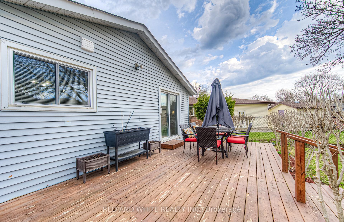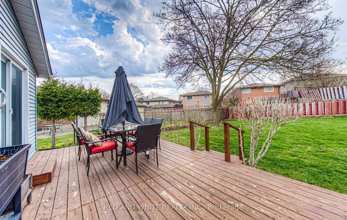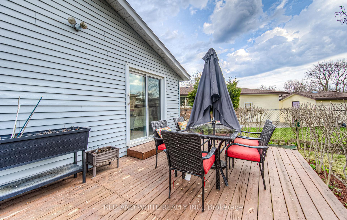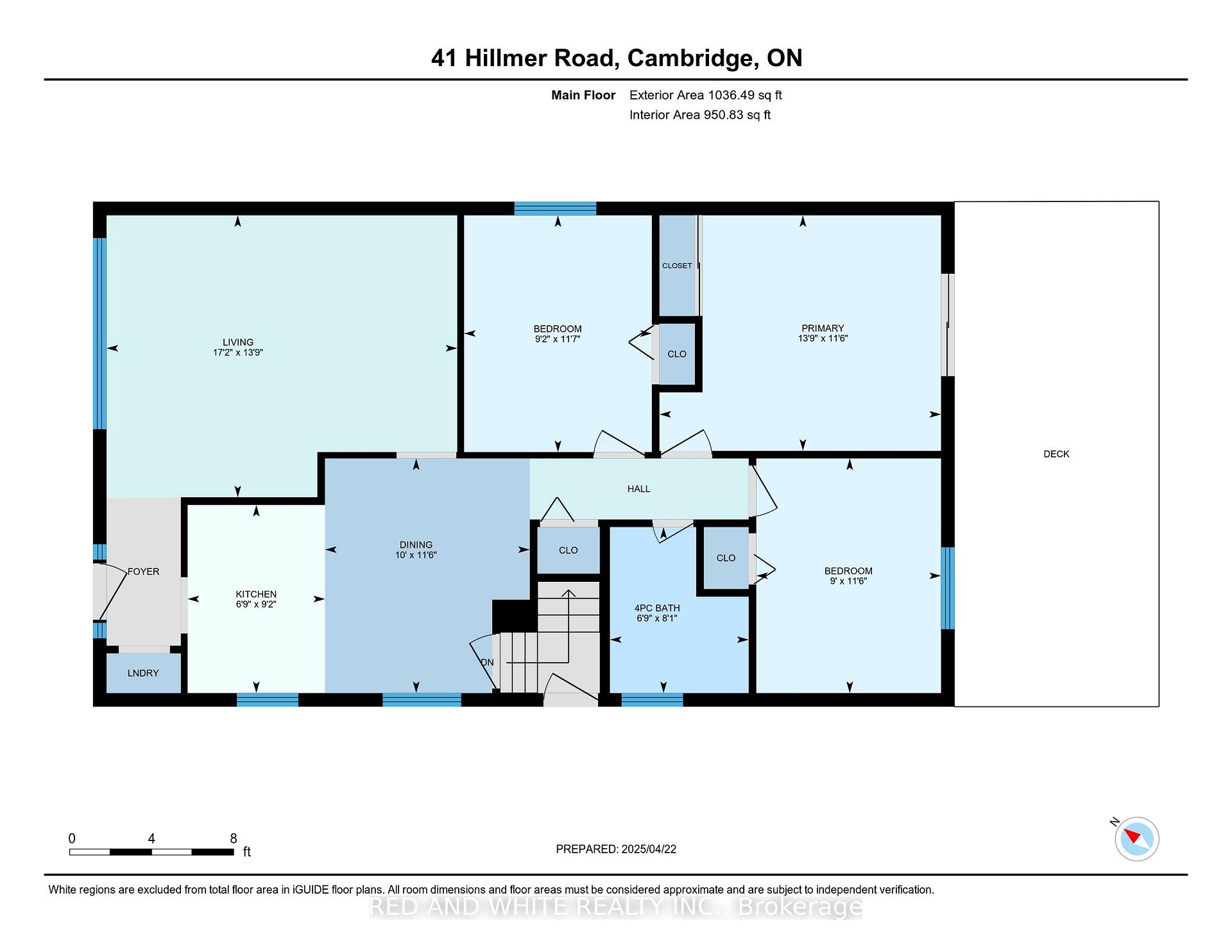$632,500
Available - For Sale
Listing ID: X12094579
41 Hillmer Road , Cambridge, N1R 6B5, Waterloo
| Make this charming bungalow in the highly-desirable East Galt your new home! This well-maintained home resides on a quiet street in a well-established neighbourhood. Greeted by a beautifully landscaped yard, the home immediately demonstrates it's potential with the carport offering covered parking and a large driveway which can accommodate up to four vehicles. The main floor has been recently renovated and includes brand new luxury vinyl plank flooring, updated baseboards, re-finished kitchen cabinets, new lighting fixtures and has been painted throughout. The eat-in kitchen offers plenty of storage space and features a separate, main floor laundry centre. The large living room is flooded with natural light. In addition, the main floor offers three bedrooms, any of which could serve well as an office space, or two bedrooms could be converted into the Primary Bedroom of your dreams! A 4-pc bathroom completes the main floor. This home offers maximum potential with a fully finished basement with in-law suite capability and includes: a den that has been used as a 4th bedroom, one 3-pc bathroom, a large recreation room, laundry room and plenty of storage space. This is the perfect house for multi-generation families and/or a great opportunity for a rental/mortgage helper. You just don't get lots like this anymore! At 40' x 142' you have all the space you need to create the most envied backyard in the neighbourhood. Enjoy the large deck in the fully-fenced backyard, and make great use of the existing shed. Beyond that is a pool-sized yard surrounded by mature trees and a beloved vegetable garden. This beautiful bungalow is waiting for you to make it your own - you do not want to miss this opportunity! |
| Price | $632,500 |
| Taxes: | $3829.00 |
| Assessment Year: | 2025 |
| Occupancy: | Vacant |
| Address: | 41 Hillmer Road , Cambridge, N1R 6B5, Waterloo |
| Directions/Cross Streets: | Champlain Blvd. |
| Rooms: | 7 |
| Rooms +: | 4 |
| Bedrooms: | 3 |
| Bedrooms +: | 0 |
| Family Room: | F |
| Basement: | Full, Finished |
| Level/Floor | Room | Length(ft) | Width(ft) | Descriptions | |
| Room 1 | Main | Kitchen | 9.15 | 6.76 | |
| Room 2 | Main | Breakfast | 11.51 | 10 | |
| Room 3 | Main | Living Ro | 17.15 | 13.74 | |
| Room 4 | Main | Bedroom | 13.74 | 11.51 | |
| Room 5 | Main | Bedroom 2 | 11.58 | 9.15 | |
| Room 6 | Main | Bedroom 3 | 11.51 | 8.99 | |
| Room 7 | Main | Bathroom | 8.07 | 6.76 | 4 Pc Bath |
| Room 8 | Basement | Recreatio | 27.91 | 21.58 | |
| Room 9 | Basement | Den | 11.32 | 10.33 | |
| Room 10 | Basement | Bathroom | 7.51 | 5.67 | 3 Pc Bath |
| Room 11 | Basement | Laundry | 20.34 | 10.82 |
| Washroom Type | No. of Pieces | Level |
| Washroom Type 1 | 4 | Main |
| Washroom Type 2 | 3 | Basement |
| Washroom Type 3 | 0 | |
| Washroom Type 4 | 0 | |
| Washroom Type 5 | 0 |
| Total Area: | 0.00 |
| Approximatly Age: | 51-99 |
| Property Type: | Detached |
| Style: | Bungalow |
| Exterior: | Brick, Vinyl Siding |
| Garage Type: | Carport |
| (Parking/)Drive: | Front Yard |
| Drive Parking Spaces: | 4 |
| Park #1 | |
| Parking Type: | Front Yard |
| Park #2 | |
| Parking Type: | Front Yard |
| Pool: | None |
| Approximatly Age: | 51-99 |
| Approximatly Square Footage: | 700-1100 |
| Property Features: | Fenced Yard, Park |
| CAC Included: | N |
| Water Included: | N |
| Cabel TV Included: | N |
| Common Elements Included: | N |
| Heat Included: | N |
| Parking Included: | N |
| Condo Tax Included: | N |
| Building Insurance Included: | N |
| Fireplace/Stove: | N |
| Heat Type: | Forced Air |
| Central Air Conditioning: | Central Air |
| Central Vac: | Y |
| Laundry Level: | Syste |
| Ensuite Laundry: | F |
| Sewers: | Sewer |
$
%
Years
This calculator is for demonstration purposes only. Always consult a professional
financial advisor before making personal financial decisions.
| Although the information displayed is believed to be accurate, no warranties or representations are made of any kind. |
| RED AND WHITE REALTY INC. |
|
|

Michael Tzakas
Sales Representative
Dir:
416-561-3911
Bus:
416-494-7653
| Book Showing | Email a Friend |
Jump To:
At a Glance:
| Type: | Freehold - Detached |
| Area: | Waterloo |
| Municipality: | Cambridge |
| Neighbourhood: | Dufferin Grove |
| Style: | Bungalow |
| Approximate Age: | 51-99 |
| Tax: | $3,829 |
| Beds: | 3 |
| Baths: | 2 |
| Fireplace: | N |
| Pool: | None |
Locatin Map:
Payment Calculator:


