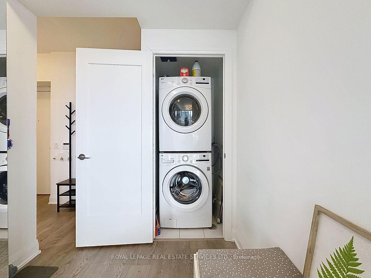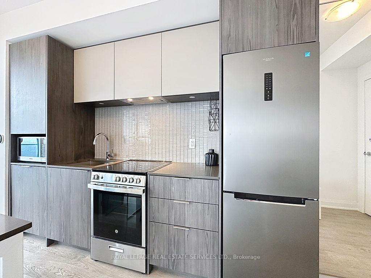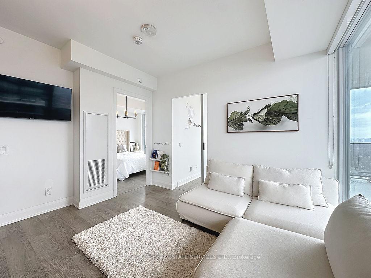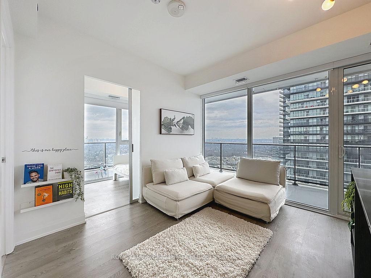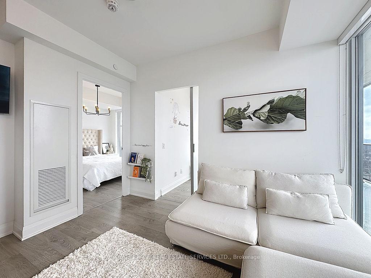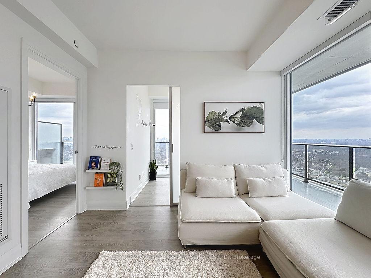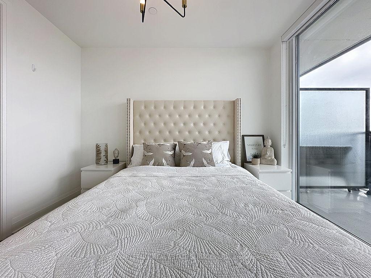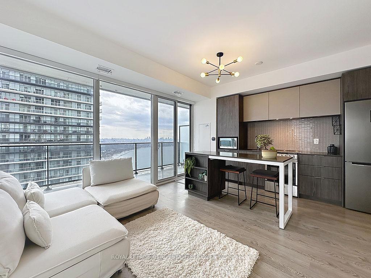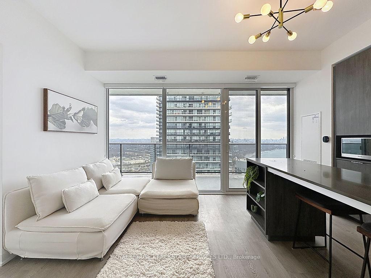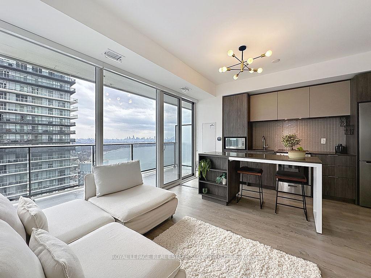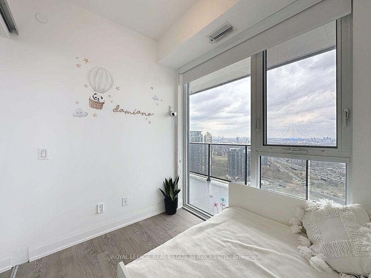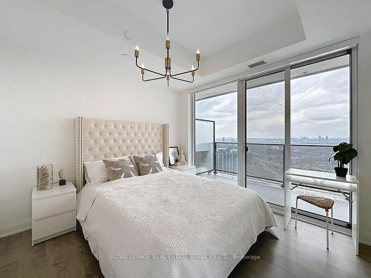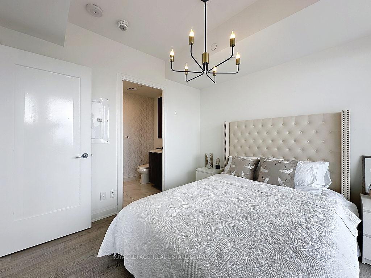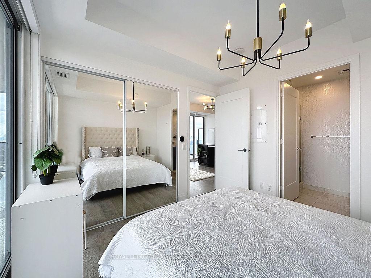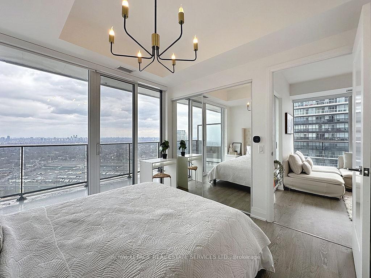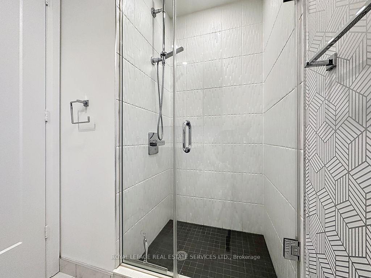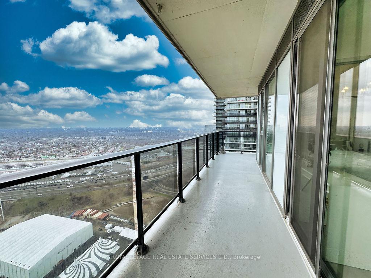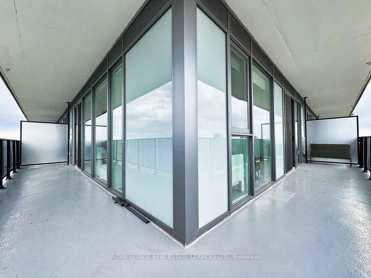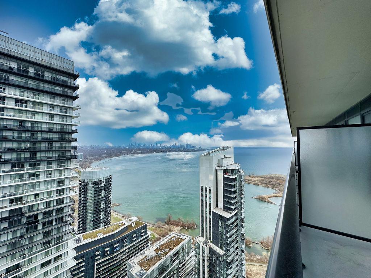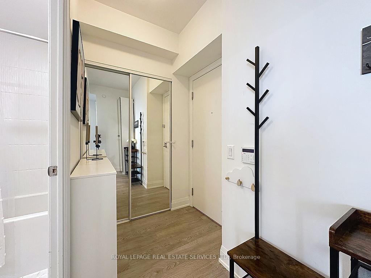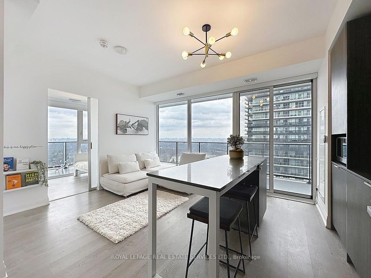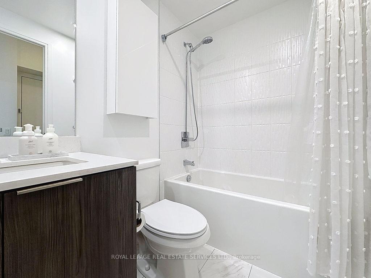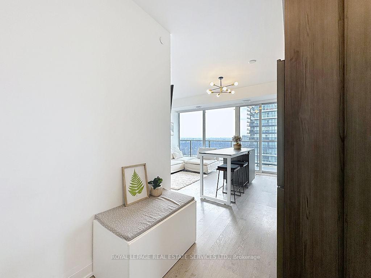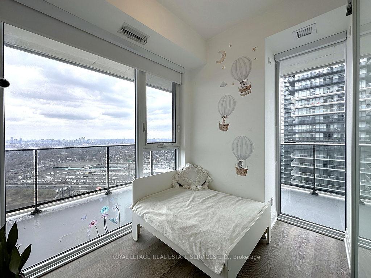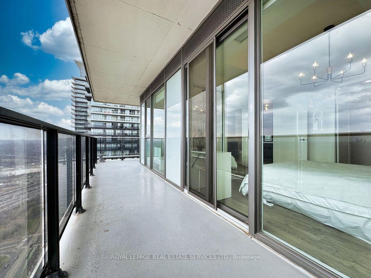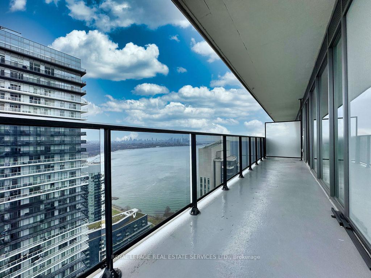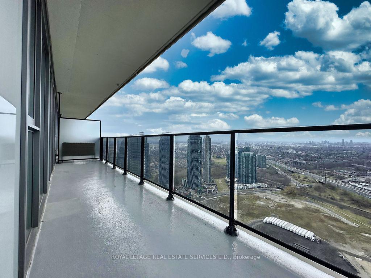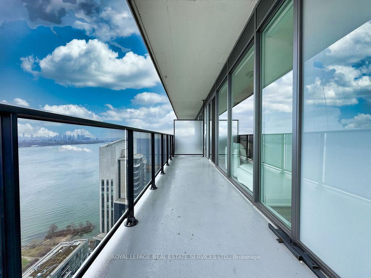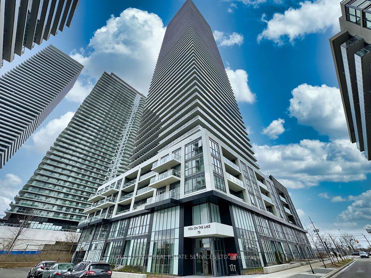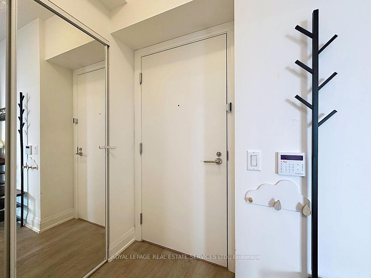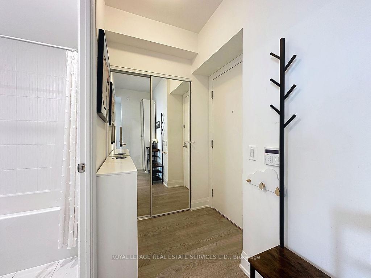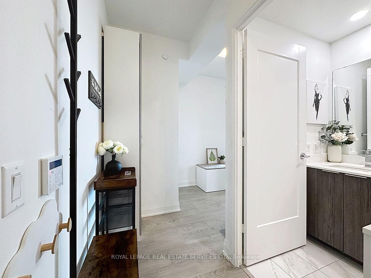$2,800
Available - For Rent
Listing ID: W12092874
70 Annie Craig Driv , Toronto, M8V 0G2, Toronto
| A Breathtaking Corner Unit With Unobstructed Views! Epitome Of Luxury Living In This Spacious 1 Bed + Den, 2 Bath Corner Suite, Boasting Stunning Northwest City And Lake Views From Its Expansive Wraparound Balcony. Floor-To-Ceiling Windows Bathe The Space In Natural Light, Accentuating The Sleek Wide-Plank Flooring And Modern Finishes. Open-Concept Kitchen Is A Culinary Haven, Equipped With Stainless Steel Appliances, An Oversized Counter, An Upgraded Backsplash And Ample Storage To Satisfy Any Chef. Enclosed Den Offers Versatility, Perfect For A Home Office, Nursery, Or Additional Bedroom. Two Full Bathrooms Feature Stylish Finishes, Upgraded Tile And Elegant Wallpaper. Residents Enjoy Ensuite Laundry, One Parking Spot, Locker For Added Convenience. Building's Top-Tier Amenities Include A State-Of-The-Art Gym, Outdoor Pool, Sauna And More, Ensuring A Lifestyle Of Comfort And Leisure. Located Just Minutes From Public Transit, Shopping, Dining, Toronto's Vibrant Waterfront, This Suite Offers The Perfect Blend Of Urban Convenience And Serene Lake Views. Furniture included $3,000 / month rent. |
| Price | $2,800 |
| Taxes: | $0.00 |
| Occupancy: | Owner |
| Address: | 70 Annie Craig Driv , Toronto, M8V 0G2, Toronto |
| Postal Code: | M8V 0G2 |
| Province/State: | Toronto |
| Directions/Cross Streets: | Park Lawn & Lake Shore Blvd. W. |
| Level/Floor | Room | Length(ft) | Width(ft) | Descriptions | |
| Room 1 | Flat | Living Ro | 15.88 | 10.99 | Laminate, Open Concept, Window Floor to Ceil |
| Room 2 | Flat | Dining Ro | 15.88 | 10.99 | Laminate, Open Concept, Window Floor to Ceil |
| Room 3 | Flat | Kitchen | 15.88 | 10.99 | Laminate, Open Concept, W/O To Balcony |
| Room 4 | Flat | Primary B | 10 | 10 | Laminate, W/O To Balcony, 3 Pc Ensuite |
| Room 5 | Flat | Den | 6.4 | 6.99 | Laminate, Sliding Doors, Window Floor to Ceil |
| Washroom Type | No. of Pieces | Level |
| Washroom Type 1 | 3 | Flat |
| Washroom Type 2 | 4 | Flat |
| Washroom Type 3 | 0 | |
| Washroom Type 4 | 0 | |
| Washroom Type 5 | 0 |
| Total Area: | 0.00 |
| Washrooms: | 2 |
| Heat Type: | Forced Air |
| Central Air Conditioning: | Central Air |
| Although the information displayed is believed to be accurate, no warranties or representations are made of any kind. |
| ROYAL LEPAGE REAL ESTATE SERVICES LTD. |
|
|

Michael Tzakas
Sales Representative
Dir:
416-561-3911
Bus:
416-494-7653
| Book Showing | Email a Friend |
Jump To:
At a Glance:
| Type: | Com - Condo Apartment |
| Area: | Toronto |
| Municipality: | Toronto W06 |
| Neighbourhood: | Mimico |
| Style: | Apartment |
| Beds: | 1+1 |
| Baths: | 2 |
| Fireplace: | N |
Locatin Map:

