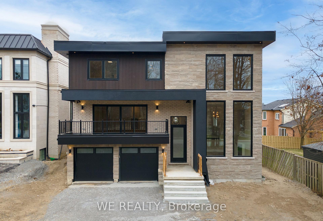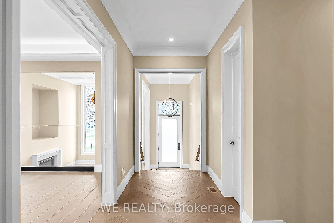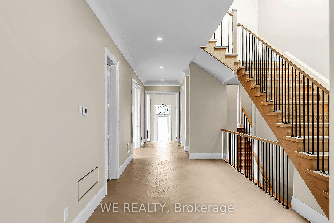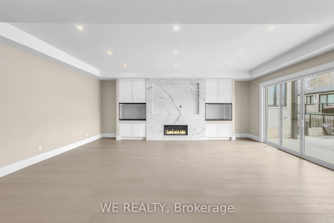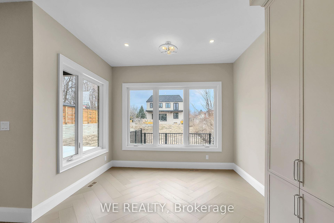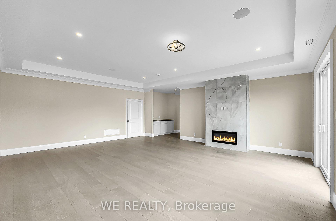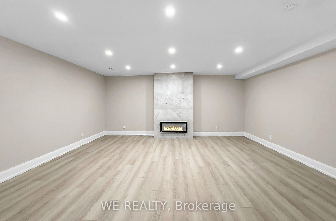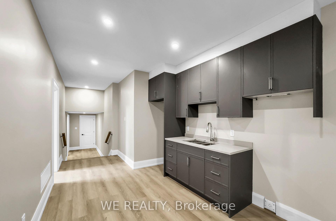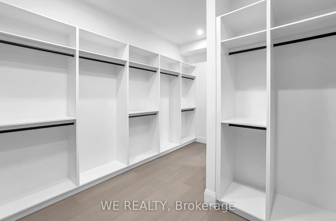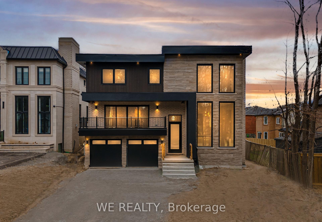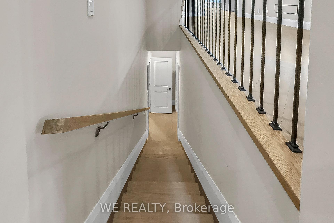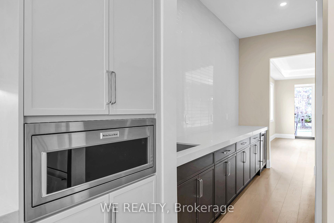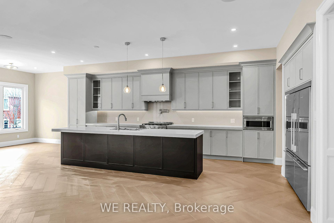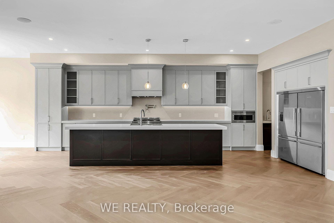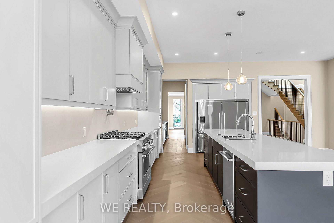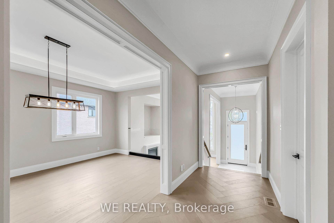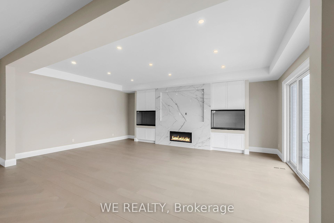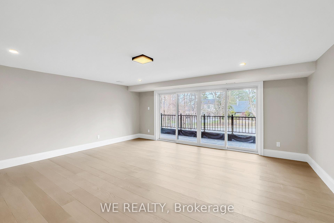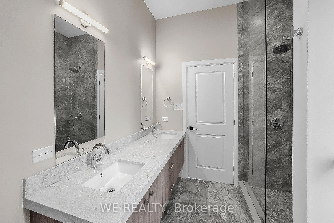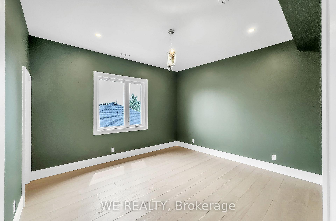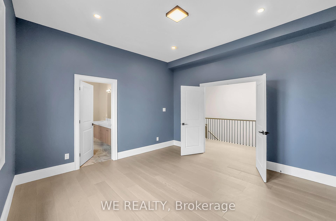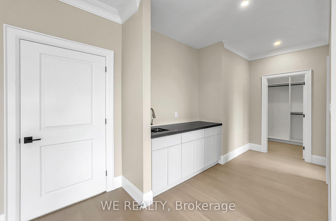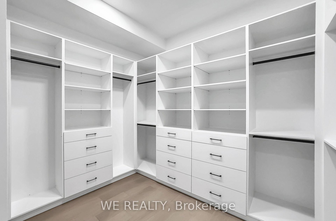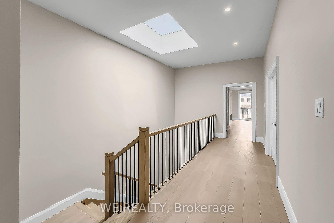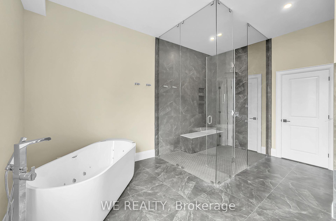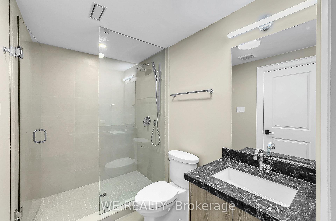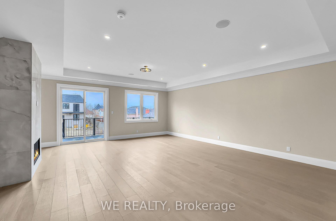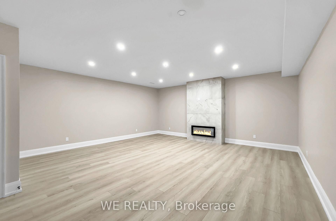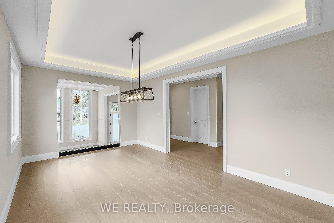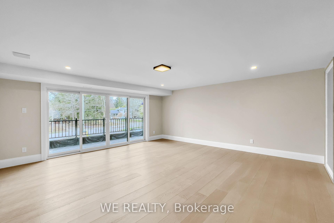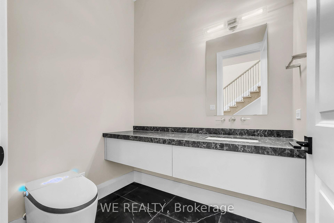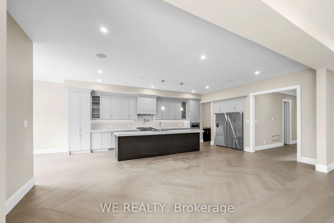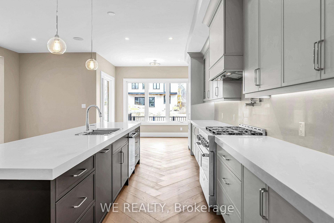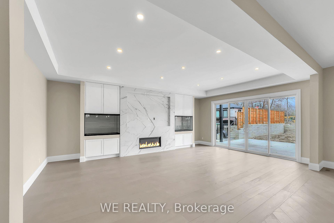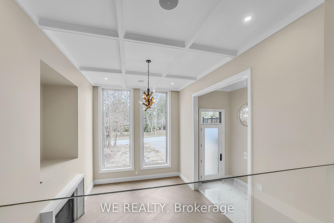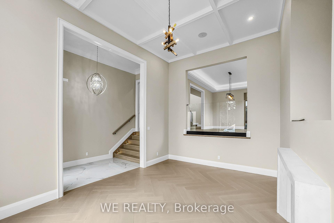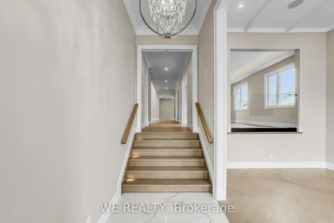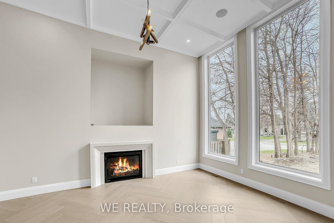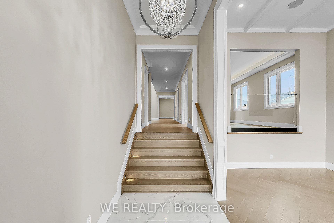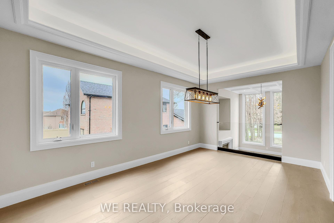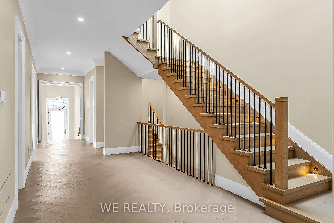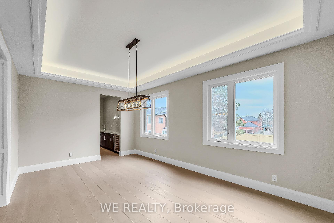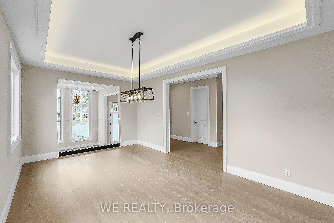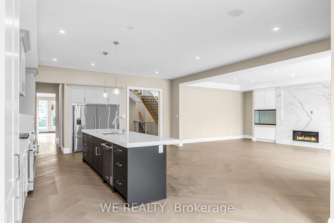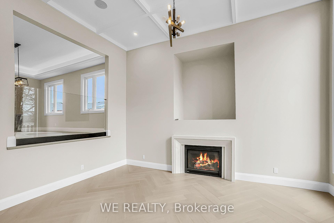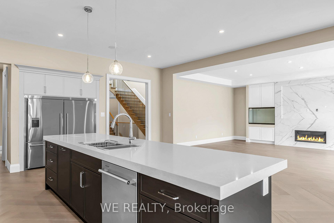$3,299,000
Available - For Sale
Listing ID: E12094585
1381 Rougemount Driv , Pickering, L1V 1N2, Durham
| Opportunity knocks. Builder remaining inventory sale. This Brand new, never-lived-in 6000+ sq foot home is what dreams are made of. With 5+1 above grade Bedrooms, 4+1 bedrooms in basement, 2 Designer kitchens, 2 laundry areas, 9 bathrooms, 10 parking spots & an optional residential elevator, this is the quintessential multi-generational home. The Best part? It can now be yours for an unprecedented per square foot offering from this award-winning builder. Your chance to live on one the most sought after and conveniently located streets in Durham. Elevate your family in this Multi-Award Nominated Hunter Estates Development by Wiltshire Homes. Experience an abundance of luxurious and utilitarian features, backed by New Home Tarion Warranty |
| Price | $3,299,000 |
| Taxes: | $16788.00 |
| Occupancy: | Vacant |
| Address: | 1381 Rougemount Driv , Pickering, L1V 1N2, Durham |
| Acreage: | < .50 |
| Directions/Cross Streets: | Rougemount & Hwy 2 |
| Rooms: | 15 |
| Rooms +: | 10 |
| Bedrooms: | 5 |
| Bedrooms +: | 4 |
| Family Room: | T |
| Basement: | Finished, Separate Ent |
| Level/Floor | Room | Length(ft) | Width(ft) | Descriptions | |
| Room 1 | Main | Living Ro | 18.04 | 12.46 | Hardwood Floor, Gas Fireplace |
| Room 2 | Main | Dining Ro | 20.01 | 12.14 | Hardwood Floor, Above Grade Window |
| Room 3 | Main | Office | 12.14 | 11.15 | Hardwood Floor, Side Door |
| Room 4 | Main | Kitchen | 22.99 | 10.99 | Open Concept, Quartz Counter |
| Room 5 | Main | Breakfast | 10.99 | 26.24 | W/O To Yard, Overlooks Backyard |
| Room 6 | Main | Great Roo | 25.98 | 22.99 | Gas Fireplace, W/O To Deck |
| Room 7 | Main | Mud Room | 7.97 | 6.99 | Tile Floor, B/I Shelves |
| Room 8 | Second | Primary B | 22.99 | 20.99 | Gas Fireplace, Walk-In Closet(s) |
| Room 9 | Second | Bedroom 2 | 14.3 | 12.99 | Hardwood Floor, Ensuite Bath |
| Room 10 | Second | Bedroom 3 | 13.97 | 12.99 | 3 Pc Ensuite, Hardwood Floor |
| Room 11 | Second | Bedroom 4 | 21.98 | 12.99 |
| Washroom Type | No. of Pieces | Level |
| Washroom Type 1 | 2 | Main |
| Washroom Type 2 | 3 | Second |
| Washroom Type 3 | 4 | Second |
| Washroom Type 4 | 5 | Second |
| Washroom Type 5 | 3 | Basement |
| Total Area: | 0.00 |
| Approximatly Age: | New |
| Property Type: | Detached |
| Style: | 2 1/2 Storey |
| Exterior: | Stone, Brick |
| Garage Type: | Built-In |
| (Parking/)Drive: | Private Do |
| Drive Parking Spaces: | 8 |
| Park #1 | |
| Parking Type: | Private Do |
| Park #2 | |
| Parking Type: | Private Do |
| Pool: | Indoor |
| Approximatly Age: | New |
| Approximatly Square Footage: | 5000 + |
| CAC Included: | N |
| Water Included: | N |
| Cabel TV Included: | N |
| Common Elements Included: | N |
| Heat Included: | N |
| Parking Included: | N |
| Condo Tax Included: | N |
| Building Insurance Included: | N |
| Fireplace/Stove: | Y |
| Heat Type: | Forced Air |
| Central Air Conditioning: | Central Air |
| Central Vac: | N |
| Laundry Level: | Syste |
| Ensuite Laundry: | F |
| Elevator Lift: | True |
| Sewers: | Sewer |
| Utilities-Cable: | Y |
| Utilities-Hydro: | Y |
$
%
Years
This calculator is for demonstration purposes only. Always consult a professional
financial advisor before making personal financial decisions.
| Although the information displayed is believed to be accurate, no warranties or representations are made of any kind. |
| WE REALTY |
|
|

Michael Tzakas
Sales Representative
Dir:
416-561-3911
Bus:
416-494-7653
| Virtual Tour | Book Showing | Email a Friend |
Jump To:
At a Glance:
| Type: | Freehold - Detached |
| Area: | Durham |
| Municipality: | Pickering |
| Neighbourhood: | Rougemount |
| Style: | 2 1/2 Storey |
| Approximate Age: | New |
| Tax: | $16,788 |
| Beds: | 5+4 |
| Baths: | 8 |
| Fireplace: | Y |
| Pool: | Indoor |
Locatin Map:
Payment Calculator:

