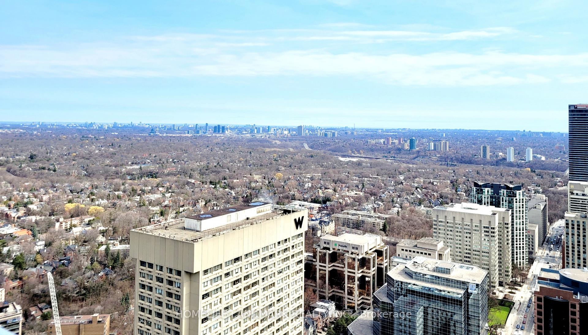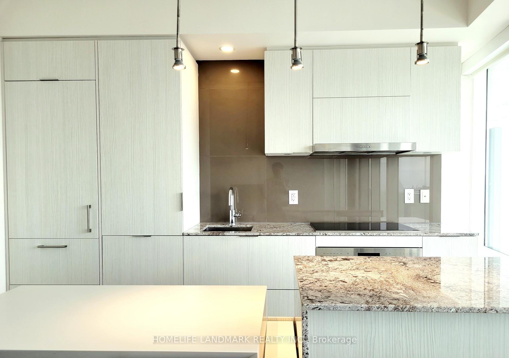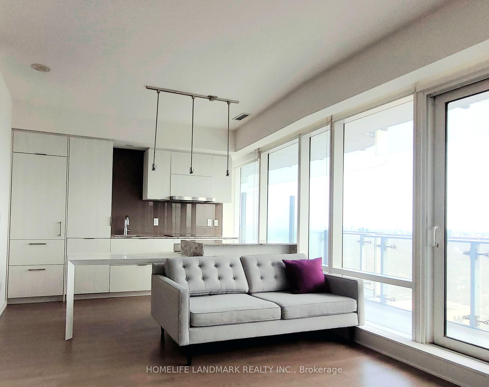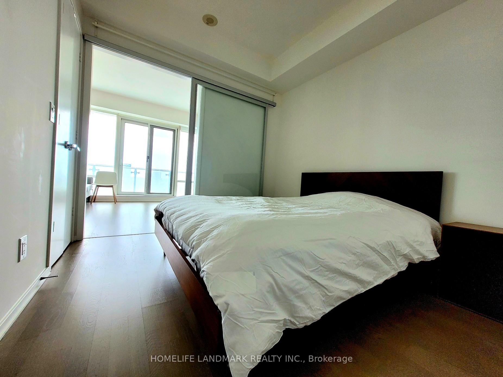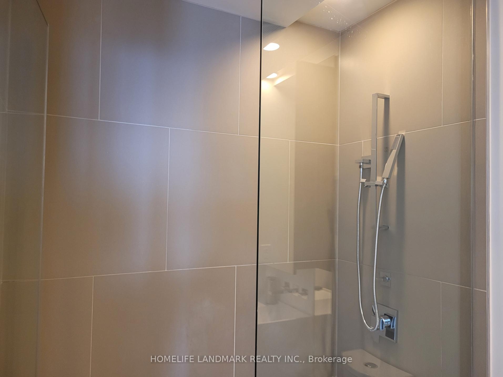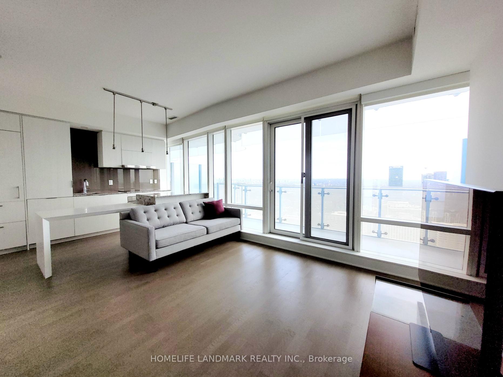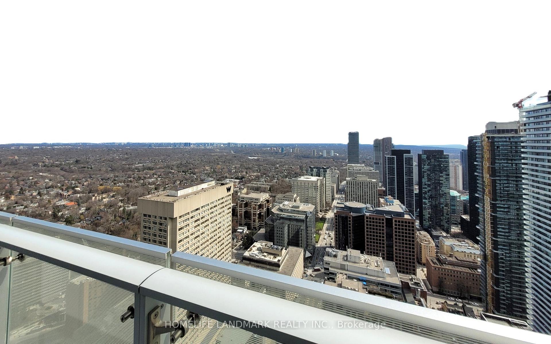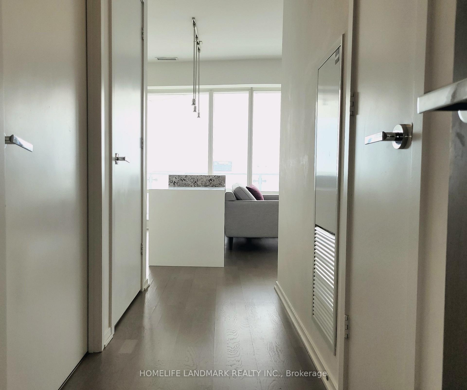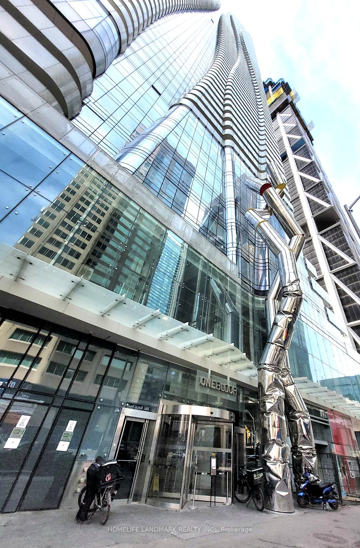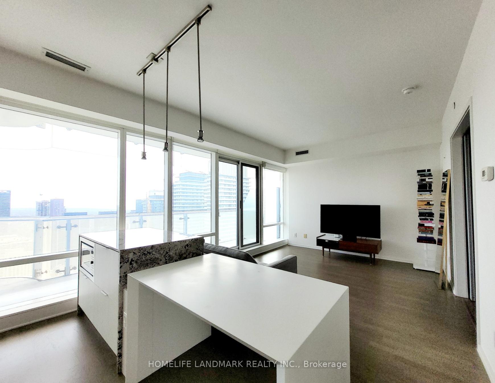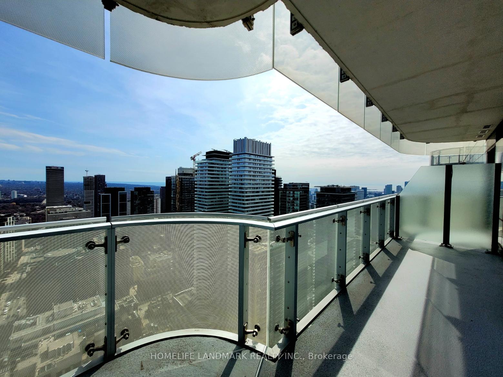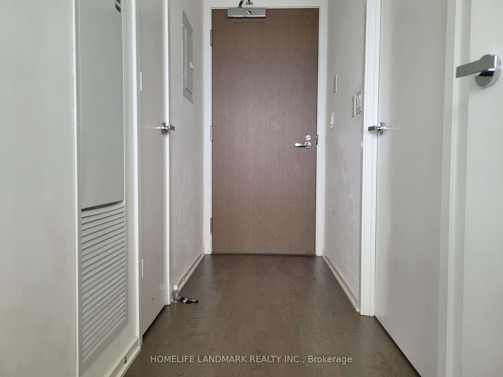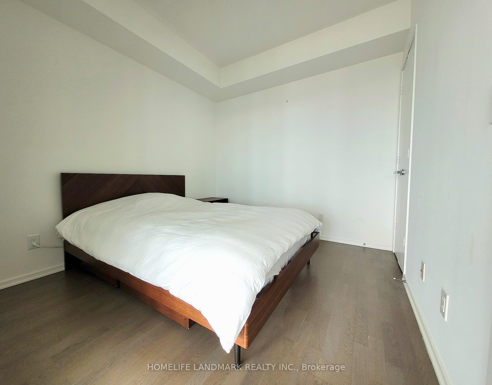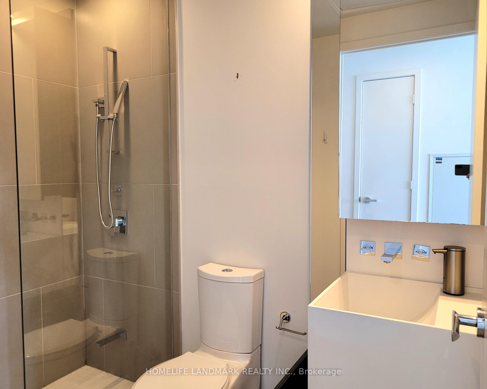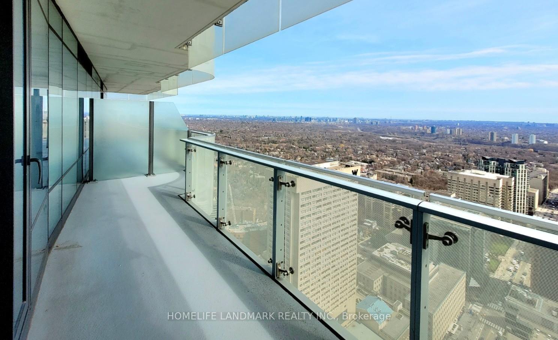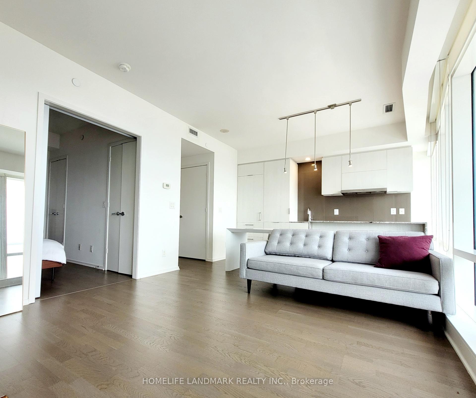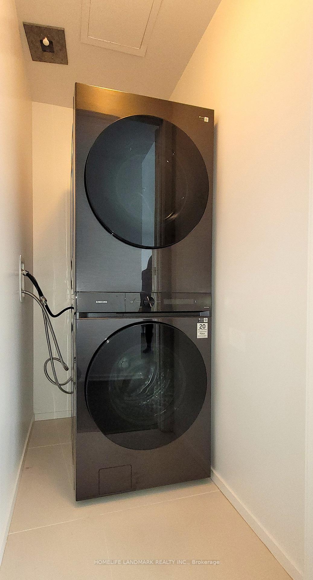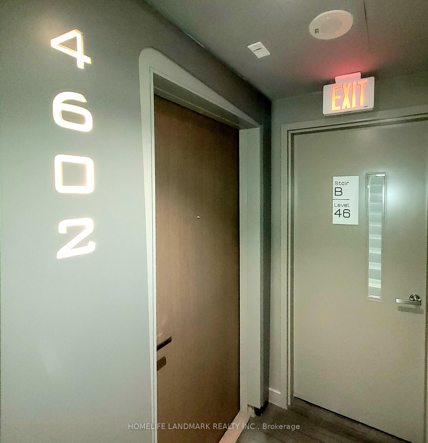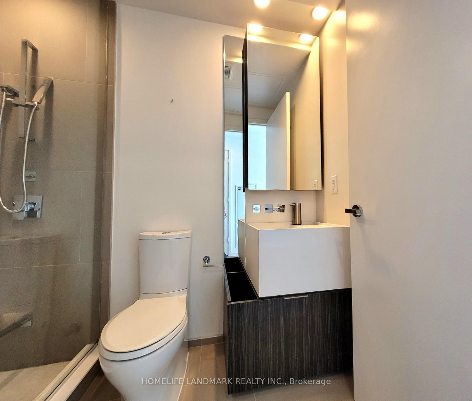$718,000
Available - For Sale
Listing ID: C12094586
1 Bloor Stre East , Toronto, M4W 0A8, Toronto
| Own a piece of Toronto's iconic landmark, 1 Bloor East! Live in the heart of the city in this bright and spacious one-bedroom corner unit. Enjoy stunning east-facing panoramic views and abundant natural light from floor-to-ceiling windows. Features include stainless steel appliances, a center island with extra storage and a built-in dining table. Benefit from easy access to all amenities, breathtaking city, lake, and sunrise views from the terrace, a functional layout with no wasted space, high-end finishes throughout (including 9 ft ceilings and engineered wood floors), and direct access to two subway lines. 24 hour concierge and security. One locker included. Steps to Yorkville shopping, close to the University of Toronto and Toronto Metropolitan University, with Yorkville's shops, Toronto Public Library, ROM, Holt Renfrew Centre, well-known restaurants in the area, cafes, Nike Store, Major banks are surrounded by and Starbucks all within easy reach. |
| Price | $718,000 |
| Taxes: | $3855.41 |
| Assessment Year: | 2024 |
| Occupancy: | Owner |
| Address: | 1 Bloor Stre East , Toronto, M4W 0A8, Toronto |
| Postal Code: | M4W 0A8 |
| Province/State: | Toronto |
| Directions/Cross Streets: | Yonge and Bloor |
| Level/Floor | Room | Length(ft) | Width(ft) | Descriptions | |
| Room 1 | Main | Living Ro | 25.91 | 15.09 | Laminate, W/O To Balcony, Open Concept |
| Room 2 | Main | Dining Ro | 25.91 | 15.09 | Laminate, Combined w/Living, Large Window |
| Room 3 | Main | Kitchen | 25.91 | 15.09 | Laminate, Open Concept, Large Window |
| Room 4 | Main | Primary B | 13.12 | 11.81 | Laminate, Double Closet, Sliding Doors |
| Washroom Type | No. of Pieces | Level |
| Washroom Type 1 | 3 | Main |
| Washroom Type 2 | 0 | |
| Washroom Type 3 | 0 | |
| Washroom Type 4 | 0 | |
| Washroom Type 5 | 0 |
| Total Area: | 0.00 |
| Approximatly Age: | 6-10 |
| Washrooms: | 1 |
| Heat Type: | Forced Air |
| Central Air Conditioning: | Central Air |
$
%
Years
This calculator is for demonstration purposes only. Always consult a professional
financial advisor before making personal financial decisions.
| Although the information displayed is believed to be accurate, no warranties or representations are made of any kind. |
| HOMELIFE LANDMARK REALTY INC. |
|
|

Michael Tzakas
Sales Representative
Dir:
416-561-3911
Bus:
416-494-7653
| Book Showing | Email a Friend |
Jump To:
At a Glance:
| Type: | Com - Condo Apartment |
| Area: | Toronto |
| Municipality: | Toronto C08 |
| Neighbourhood: | Church-Yonge Corridor |
| Style: | Apartment |
| Approximate Age: | 6-10 |
| Tax: | $3,855.41 |
| Maintenance Fee: | $473.25 |
| Beds: | 1 |
| Baths: | 1 |
| Fireplace: | N |
Locatin Map:
Payment Calculator:

