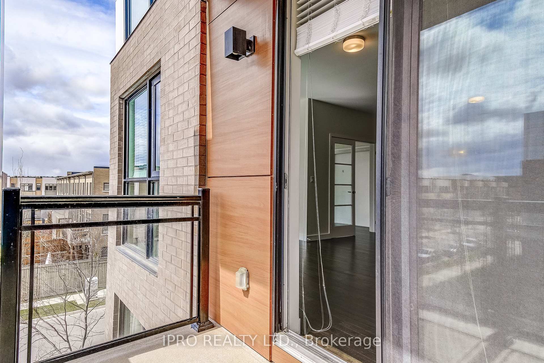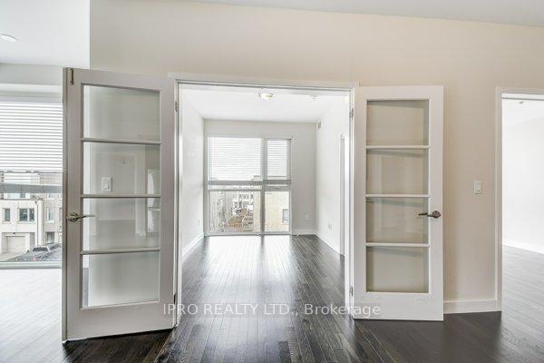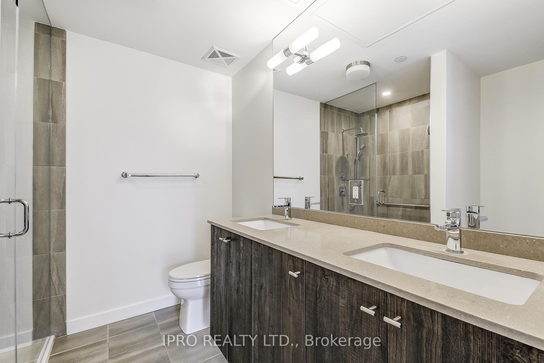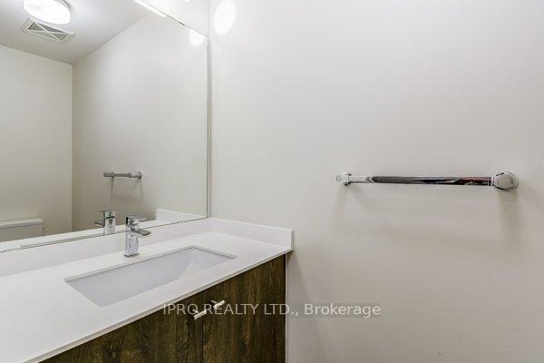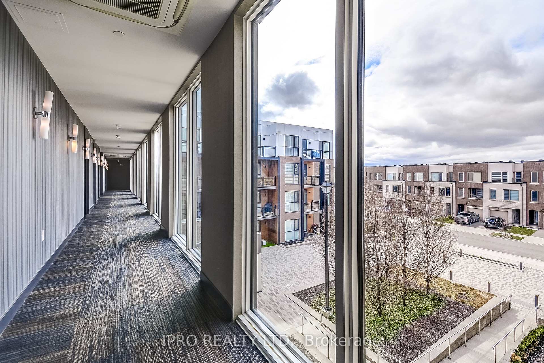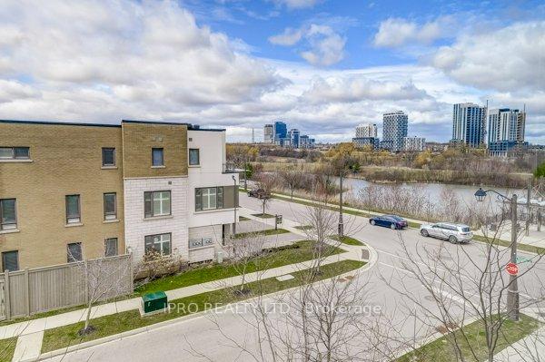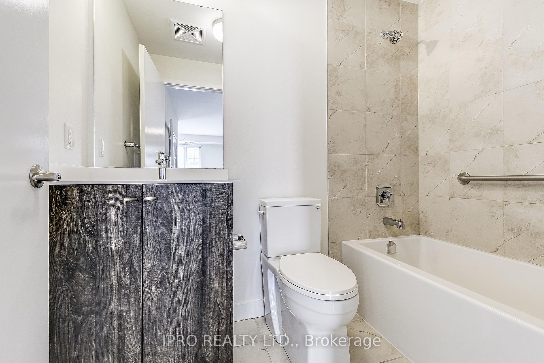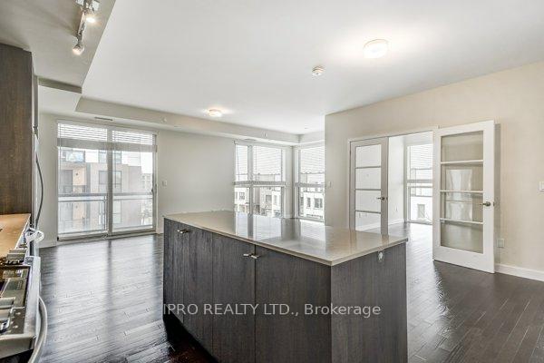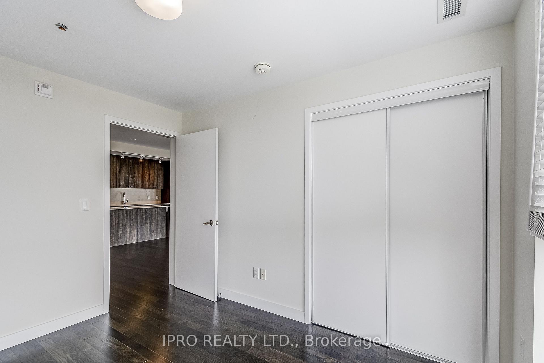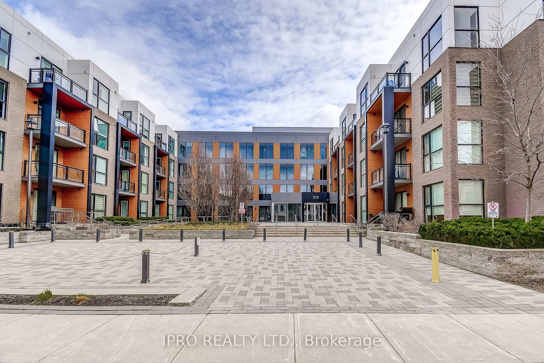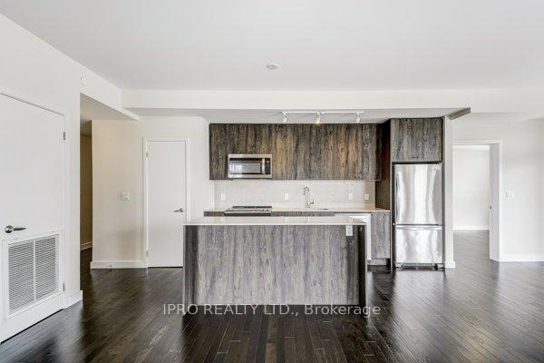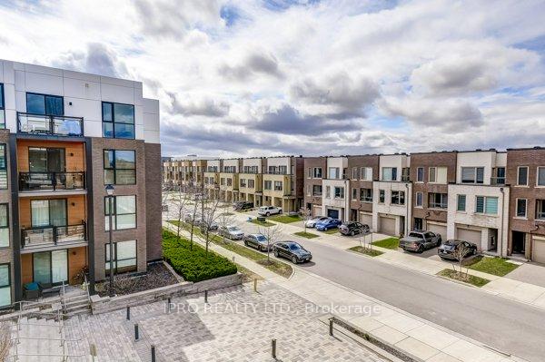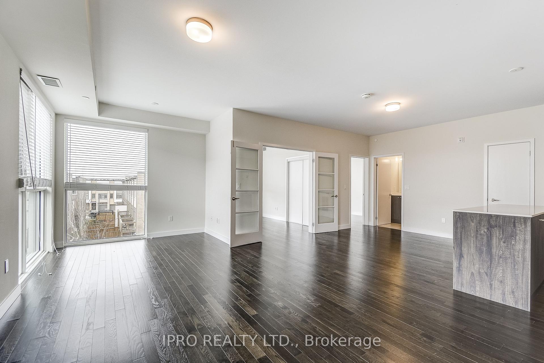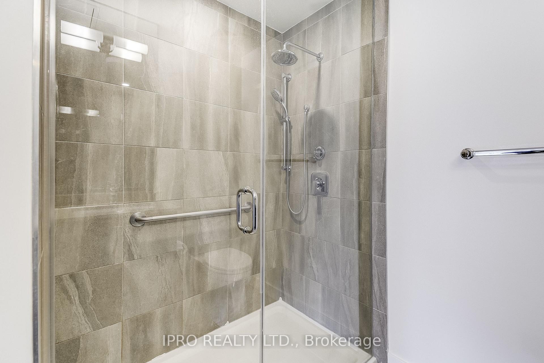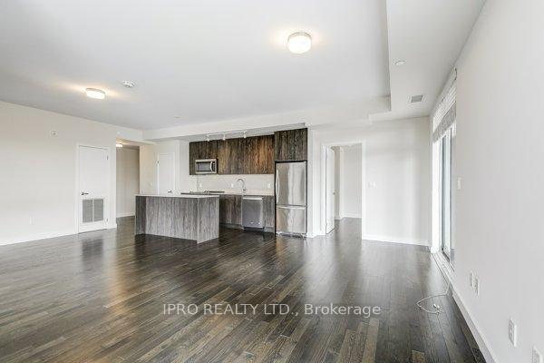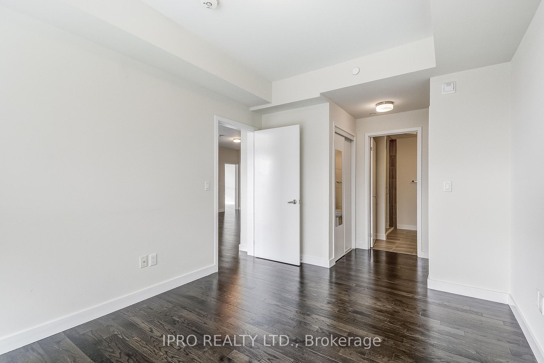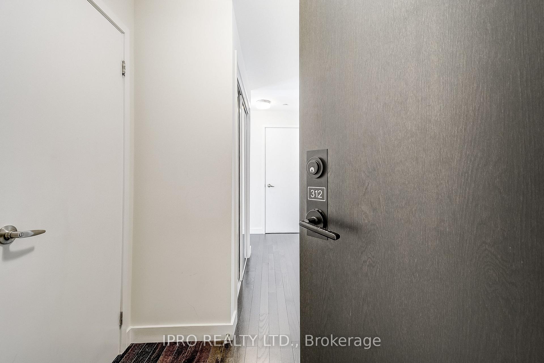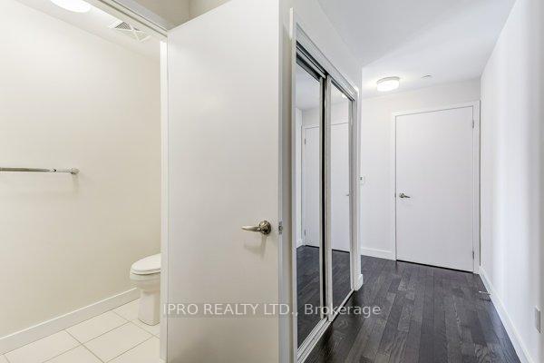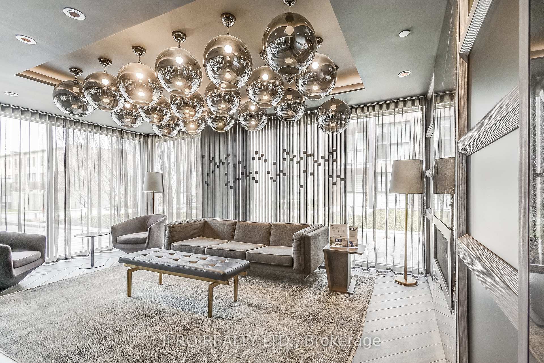$3,500
Available - For Rent
Listing ID: W12094598
210 Sabina Driv , Oakville, L6H 0W6, Halton
| See virtual tour for more photos. Get the best of both worlds: features of a house with 3 bedrooms, 3 washrooms, 2(!) side by side parking spots & 1 locker...BUT with the comfort of security, luxury of amenities and benefits of little maintenance! This corner unit brings in plenty of natural light from the many floor-to-ceiling windows. The layout is open concept allowing for multiple set ups of your furniture and a split level with primary bedroom opposite to the other two. The foyer has a powder room and double mirrored closets. The kitchen has a built-in island and breakfast bar. The dining room has a balcony. Each of the 3 bedrooms have a large window and double closets, plus the primary bedroom's ensuite has 2 sinks. PLENTY of upgrades! To name a few... kitchen cabinets, kitchen backsplash, kitchen stove/oven, all countertops, all undermount sinks, hardwood floors, larger size shower area in primary ensuite with upgraded shower head & hand-held shower, soft-close cabinet & drawers, double French doors for bedroom #3. You'll be living in the heart of Oakville with a gorgeous clear view of the skyline, located right in between 403 and 407 and a short drive to Sheridan College, golf club & the hospital. Shops, parks and restaurants all within walking distance. |
| Price | $3,500 |
| Taxes: | $0.00 |
| Occupancy: | Vacant |
| Address: | 210 Sabina Driv , Oakville, L6H 0W6, Halton |
| Postal Code: | L6H 0W6 |
| Province/State: | Halton |
| Directions/Cross Streets: | Dundas & Trafalgar |
| Level/Floor | Room | Length(ft) | Width(ft) | Descriptions | |
| Room 1 | Main | Foyer | 11.64 | 5.9 | Double Closet, 2 Pc Bath, Mirrored Closet |
| Room 2 | Main | Living Ro | 23.71 | 13.25 | Window Floor to Ceil, L-Shaped Room, Combined w/Dining |
| Room 3 | Main | Dining Ro | 8.46 | 7.08 | Balcony, Combined w/Living, Overlooks Frontyard |
| Room 4 | Main | Kitchen | 16.63 | 9.68 | Breakfast Bar, Stainless Steel Appl, Open Concept |
| Room 5 | Main | Primary B | 17.02 | 10.1 | 4 Pc Ensuite, Double Sink, Double Closet |
| Room 6 | Main | Bedroom 2 | 11.18 | 8.99 | Window Floor to Ceil, Double Closet |
| Room 7 | Main | Bedroom 3 | 11.18 | 8.69 | Window Floor to Ceil, Double Closet |
| Washroom Type | No. of Pieces | Level |
| Washroom Type 1 | 4 | Main |
| Washroom Type 2 | 4 | Main |
| Washroom Type 3 | 2 | Main |
| Washroom Type 4 | 0 | |
| Washroom Type 5 | 0 |
| Total Area: | 0.00 |
| Approximatly Age: | 6-10 |
| Washrooms: | 3 |
| Heat Type: | Forced Air |
| Central Air Conditioning: | Central Air |
| Elevator Lift: | False |
| Although the information displayed is believed to be accurate, no warranties or representations are made of any kind. |
| IPRO REALTY LTD. |
|
|

Michael Tzakas
Sales Representative
Dir:
416-561-3911
Bus:
416-494-7653
| Virtual Tour | Book Showing | Email a Friend |
Jump To:
At a Glance:
| Type: | Com - Condo Apartment |
| Area: | Halton |
| Municipality: | Oakville |
| Neighbourhood: | 1008 - GO Glenorchy |
| Style: | Apartment |
| Approximate Age: | 6-10 |
| Beds: | 3 |
| Baths: | 3 |
| Fireplace: | N |
Locatin Map:

